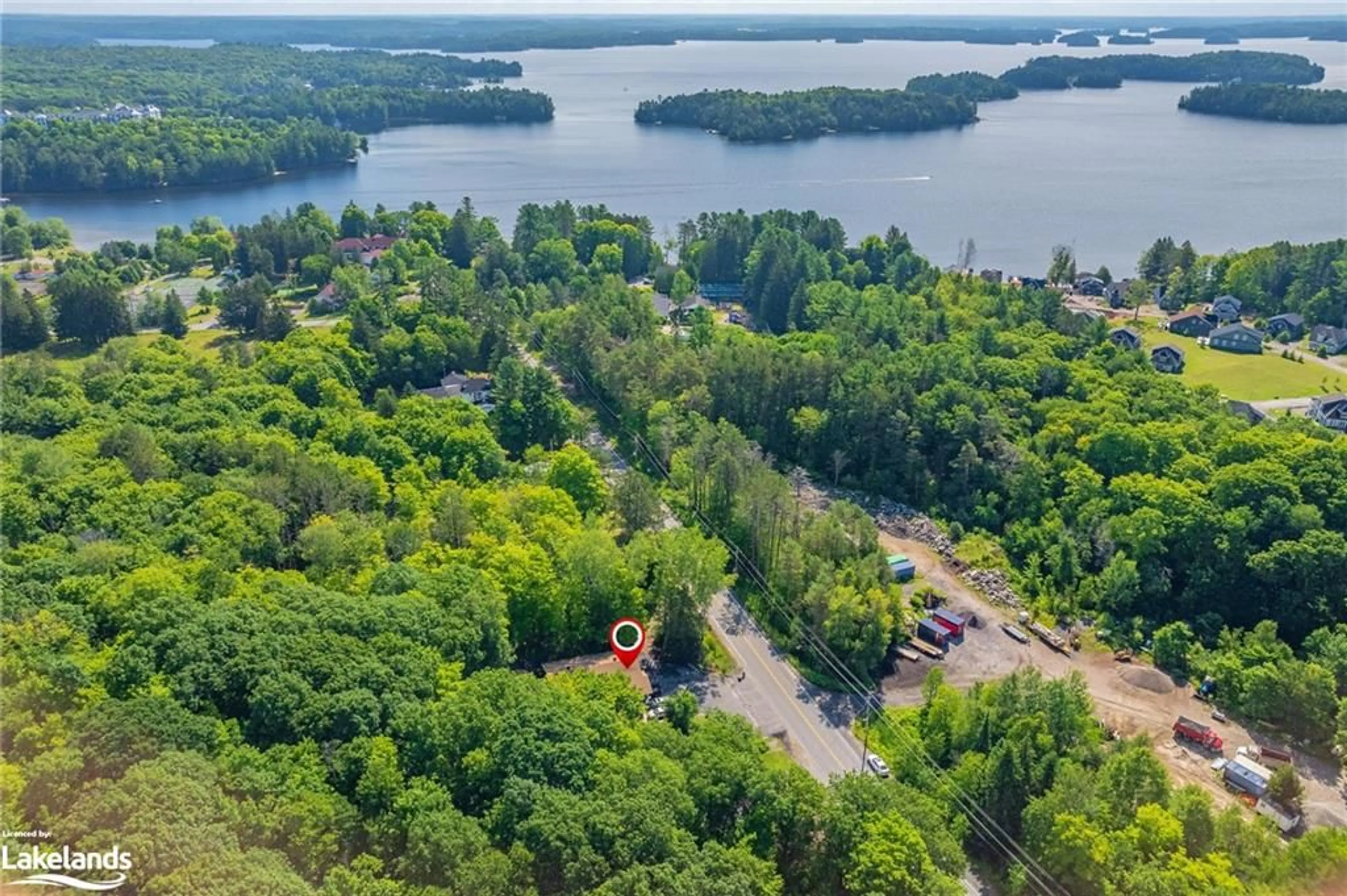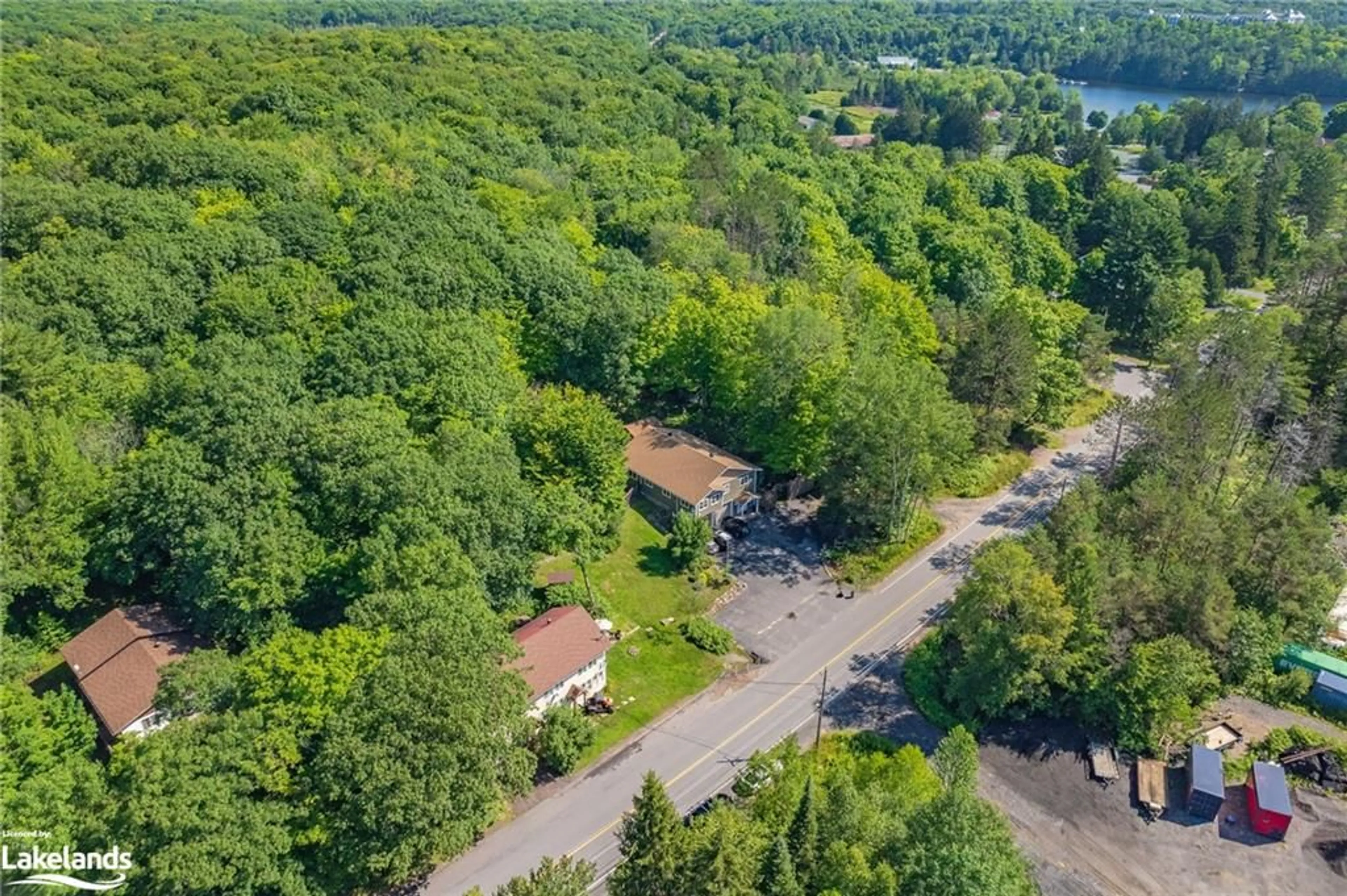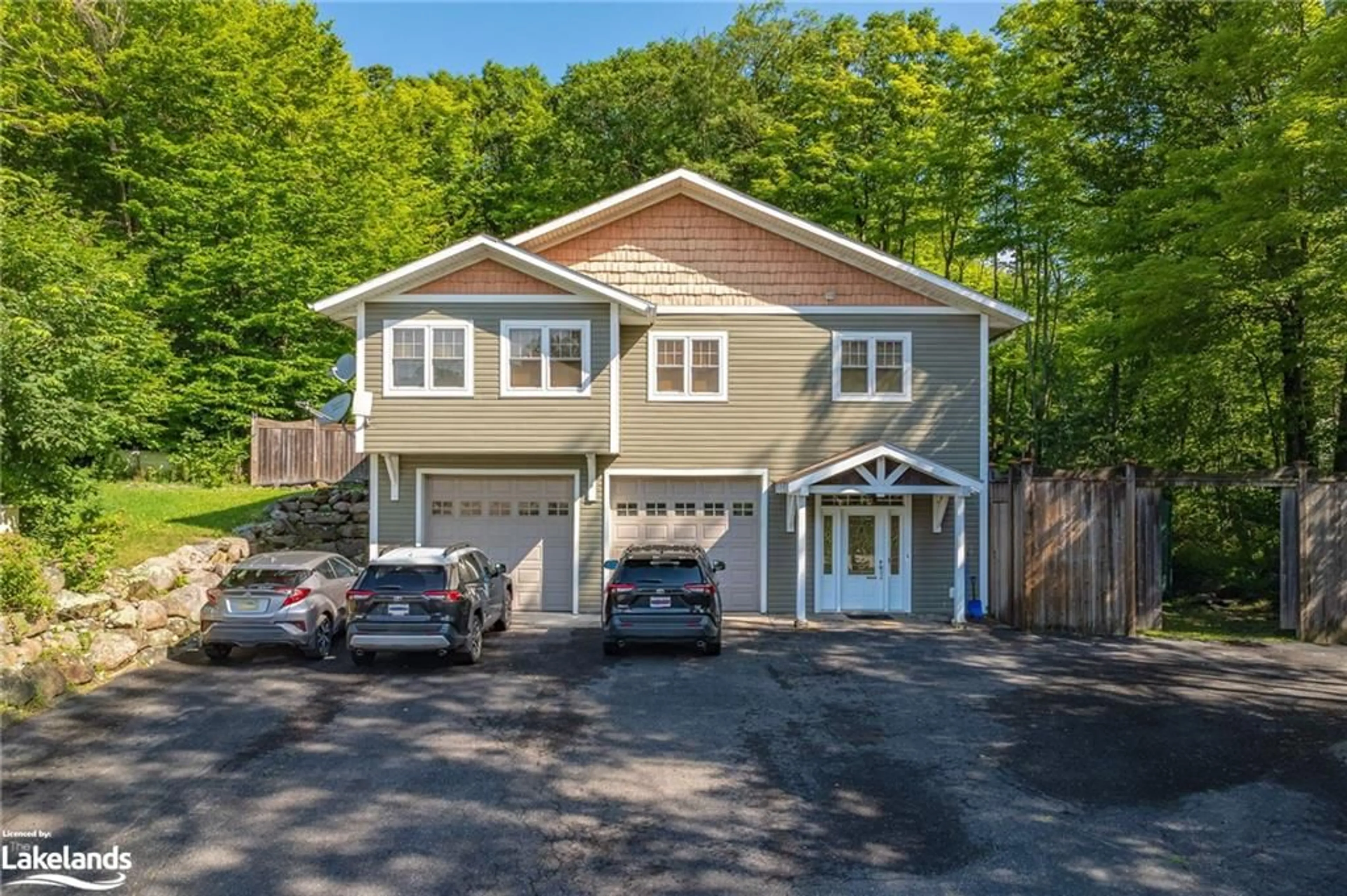1013 Juddhaven Rd, Minett, Ontario P0B 1G0
Contact us about this property
Highlights
Estimated ValueThis is the price Wahi expects this property to sell for.
The calculation is powered by our Instant Home Value Estimate, which uses current market and property price trends to estimate your home’s value with a 90% accuracy rate.$1,477,000*
Price/Sqft$429/sqft
Days On Market11 days
Est. Mortgage$7,513/mth
Tax Amount (2024)$3,661/yr
Description
Incredible investment opportunity in the heart of Muskoka! This unique property is located in the vibrant town of Minett and features TWO commercially zoned, income-generating structures on nearly an acre of land. The first structure, formerly the Tri Lakes Training building, boasts a stunning 3 bedroom + den, 2 bathroom apartment on the upper level with a large deck & screened-in room, while the lower level features an oversized 2-bay heated garage, 2 bonus rooms & a bathroom. This versatile space offers endless potential and is ready for conversion to meet future needs. The second structure, located on the other side of the same property, features three 2-bedroom 1-bathroom units and also offers up immediate rental income. Nestled in a quiet community that comes alive in the summer, this property has multiple flat, usable spaces and ample parking for tenants, guests & customers alike. The location is unbeatable with proximity to two major resorts—Clevelands House and the J.W. Marriott—along with SWS Marine, various shops, restaurants, a spa and a golf course, all within walking distance. This exceptional investment opportunity promises multiple revenue streams from residential and potential commercial spaces, 4 well-appointed rental units, and a prime central location with excellent visibility. Adding to its allure, the property backs onto the Clevelands House Trail system, providing a serene escape for outdoor enthusiasts. Call today to schedule your tour and explore the endless potential this property has to offer!
Property Details
Interior
Features
Main Floor
Utility Room
7.3 x 20.8Bathroom
3.1 x 7.12-Piece
Foyer
8.7 x 9.9Den
11.8 x 6.9Exterior
Features
Parking
Garage spaces 2
Garage type -
Other parking spaces 6
Total parking spaces 8
Property History
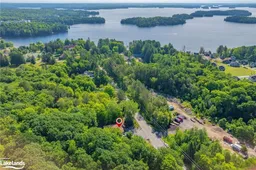 50
50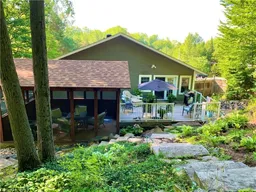 36
36
