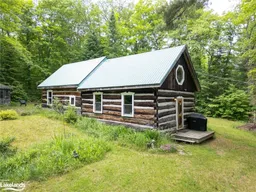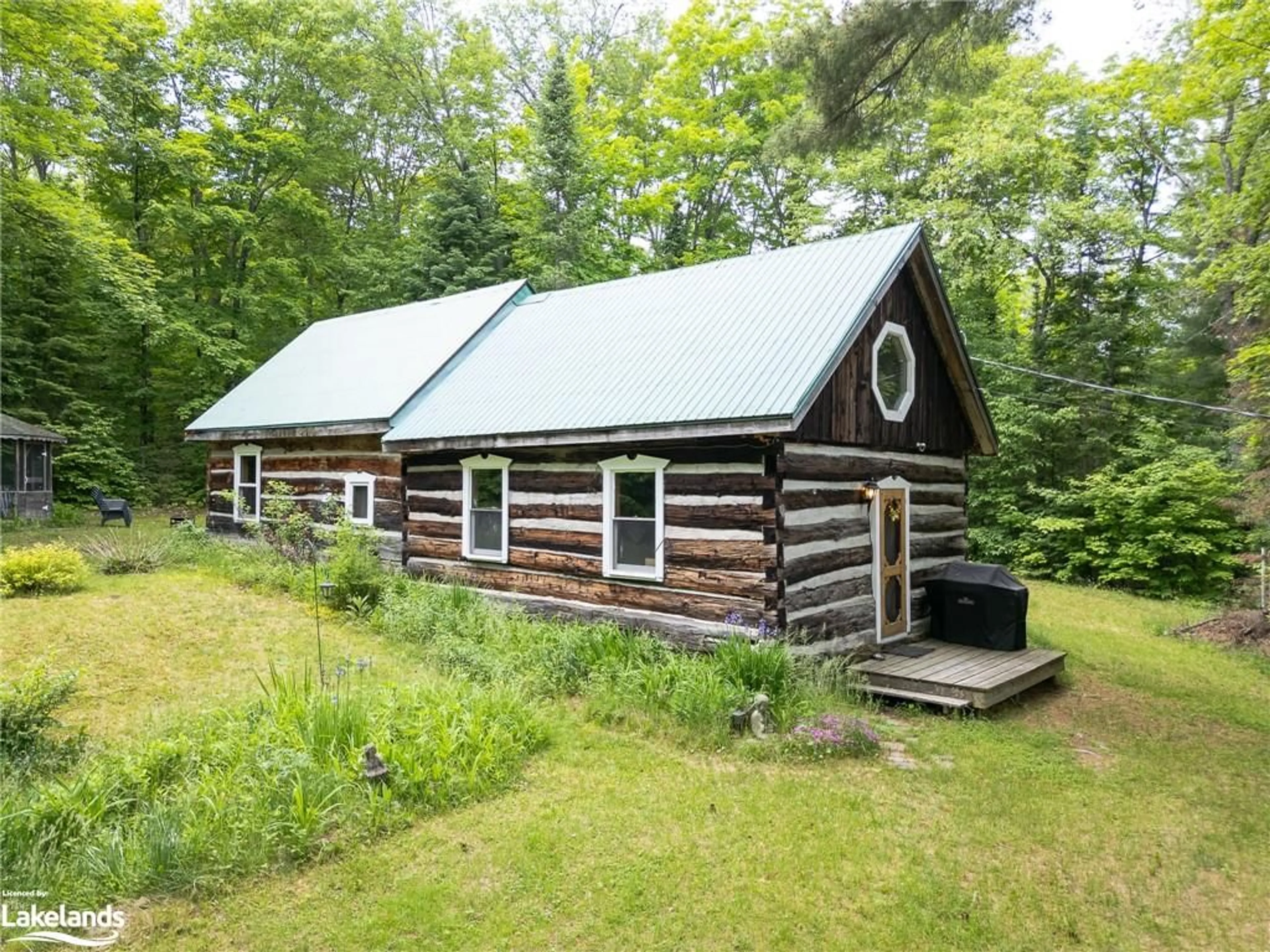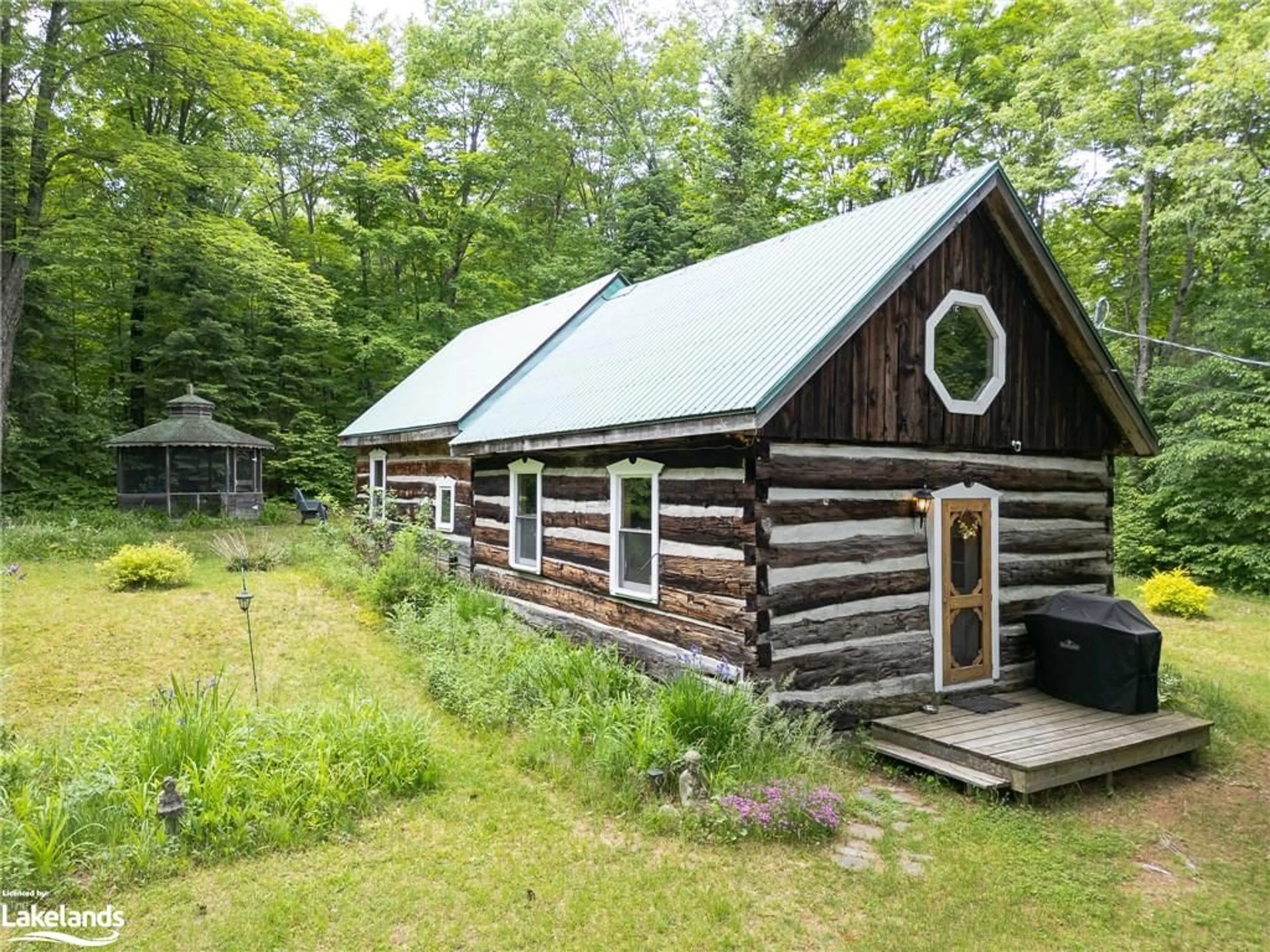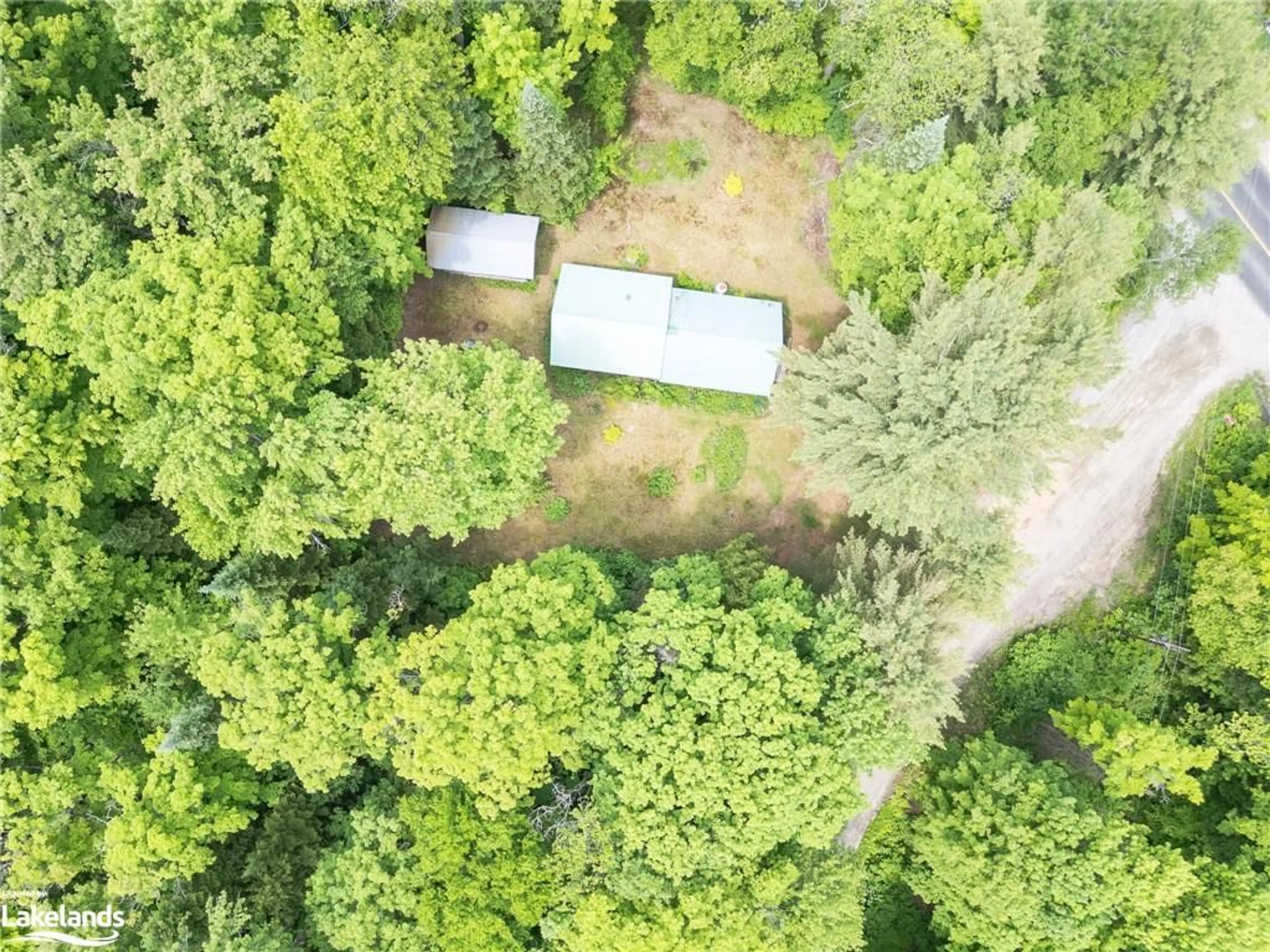1002 Tribble Rd, Utterson, Ontario P0B 1M0
Contact us about this property
Highlights
Estimated ValueThis is the price Wahi expects this property to sell for.
The calculation is powered by our Instant Home Value Estimate, which uses current market and property price trends to estimate your home’s value with a 90% accuracy rate.$564,000*
Price/Sqft$462/sqft
Days On Market52 days
Est. Mortgage$2,186/mth
Tax Amount (2024)$1,636/yr
Description
Welcome to this enchanting historic property, originally established in 1896 as a schoolhouse in the serene Muskoka Lakes region. This unique residence retains its timeless charm and historic ambiance, offering a rare blend of original features and thoughtful modern upgrades. Operational as a schoolhouse until 1920, the property received a carefully curated addition in 1999, seamlessly blending with the original structure to preserve its authentic style. Enjoy the vaulted ceilings in the log home to opposite stunning octagon windows in the crest of the roof along with the characteristic wood floors. 1 Very Spacious Master and 2 other sleeping quarters in the cozy loft with balconies. Nestled on a picturesque 1-acre lot with mature trees, the property boasts a lot frontage of 247.5 feet and a lot depth of 165 feet, zoned for residential use. The beautiful log home features a durable metal roof and includes a charming gazebo and shed structure at the rear of the property. Enjoy public access to Skeleton Lake just down the road, making this a perfect blend of historic allure and modern convenience. 30 minutes from Huntsville and 20 minutes from Rosseau. Home or Cottage, 4-season, Home Office or Writers Haven.....a must see!
Property Details
Interior
Features
Main Floor
Kitchen
5.59 x 4.06Open Concept
Bathroom
2.79 x 2.343-Piece
Bedroom Primary
4.75 x 5.36Dining Room
5.59 x 3.17Exterior
Features
Parking
Garage spaces -
Garage type -
Total parking spaces 3
Property History
 20
20


