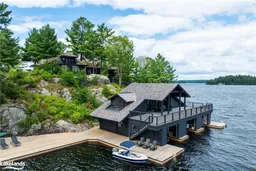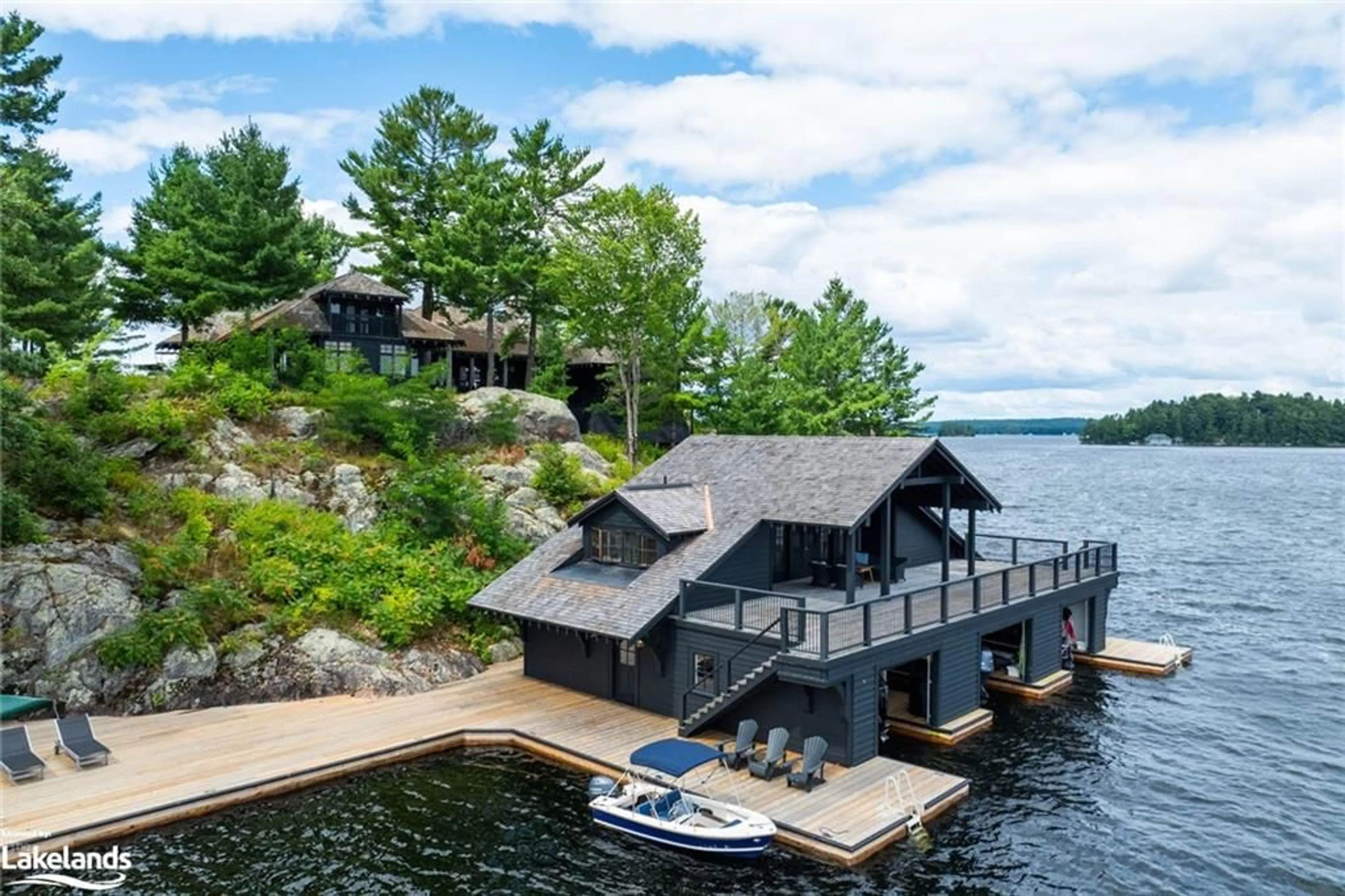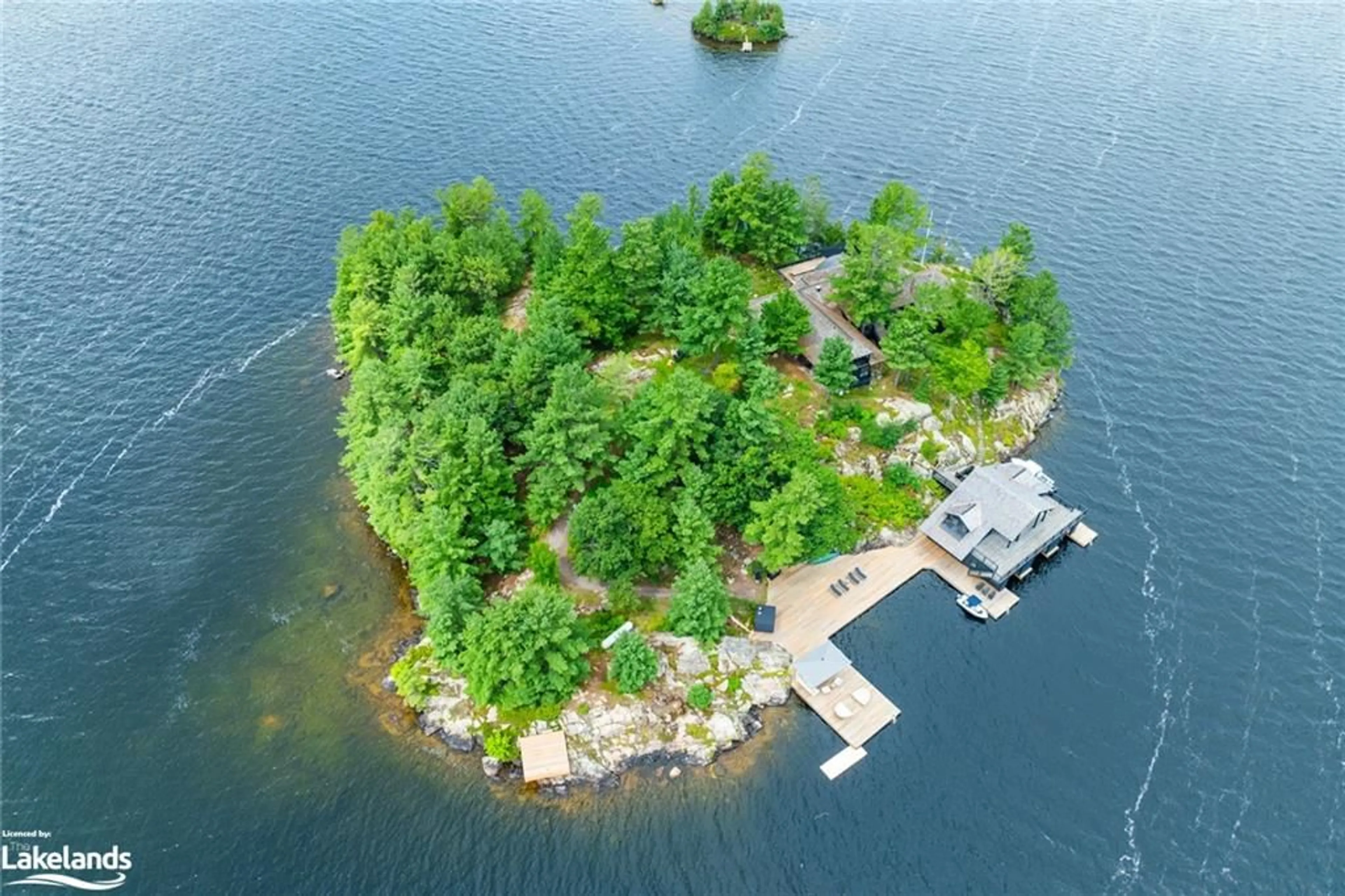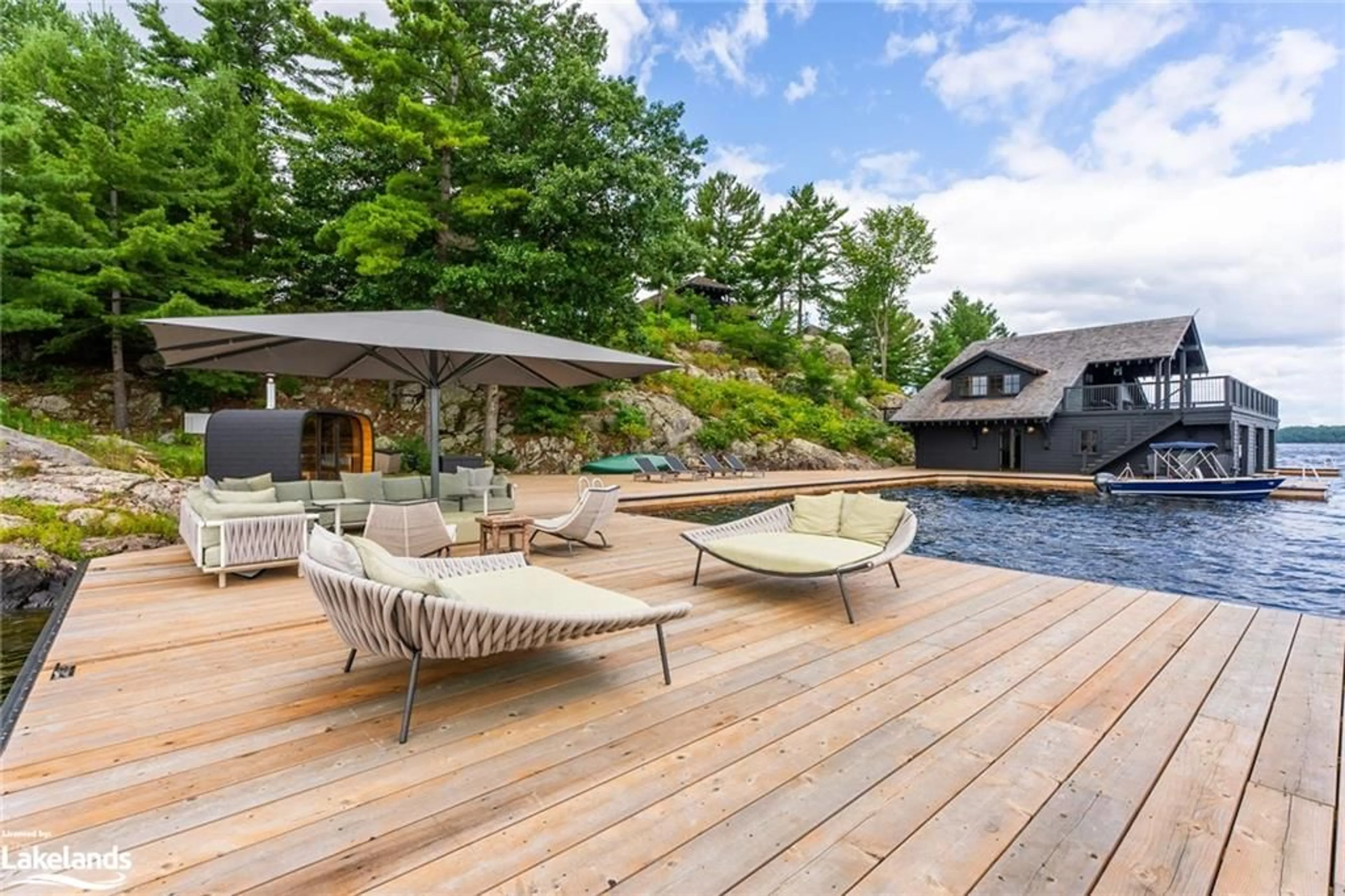1 ONAWAY Island R21, Muskoka Lakes, Ontario P0B 1J0
Contact us about this property
Highlights
Estimated ValueThis is the price Wahi expects this property to sell for.
The calculation is powered by our Instant Home Value Estimate, which uses current market and property price trends to estimate your home’s value with a 90% accuracy rate.$3,104,000*
Price/Sqft$3,741/sqft
Est. Mortgage$59,909/mth
Tax Amount (2024)$19,972/yr
Days On Market4 days
Description
Welcome to Onaway Island. This extraordinary property, a true crown jewel in the heart of Muskoka, offers a one-of-a-kind lifestyle, blending the warmth and character of a classic Canadian lodge with the timeless charm of Americana. Set on over 2 acres of a private island with an impressive 1320 feet of frontage, this offering is truly unmatched in its beauty, privacy, and classic elegance. The 4-bedroom cottage, boasting breathtaking views from every room and porch, is a masterpiece of design, where bark-stripped columns and exposed rafter tails exude a character unrivalled in today's construction. A hand-built custom fireplace, a beautiful Muskoka room, and a separate master wing with a private ensuite provide an idyllic retreat. Outside, the island's natural beauty shines with sunrise-to-sunset views, dotted with picturesque islands. The oversized 3-slip boathouse, complete with second-story living accommodations, extensive docking, and even a helipad landing, adds another layer of luxury to this exceptional property. A bocce ball court on the westerly side, a trail winding around the island, swim coves, and jumping rocks offer endless opportunities for recreation and relaxation. Offered turnkey, this property is ready for you to step into a life of unparalleled luxury and tranquility on your own private island in Muskoka.
Property Details
Interior
Features
Main Floor
Dining Room
9.35 x 4.85Kitchen
4.75 x 4.67Living Room
9.35 x 7.01Bedroom Primary
6.93 x 5.69Exterior
Features
Property History
 47
47


