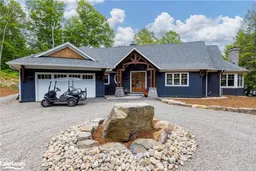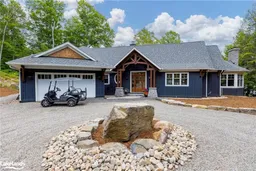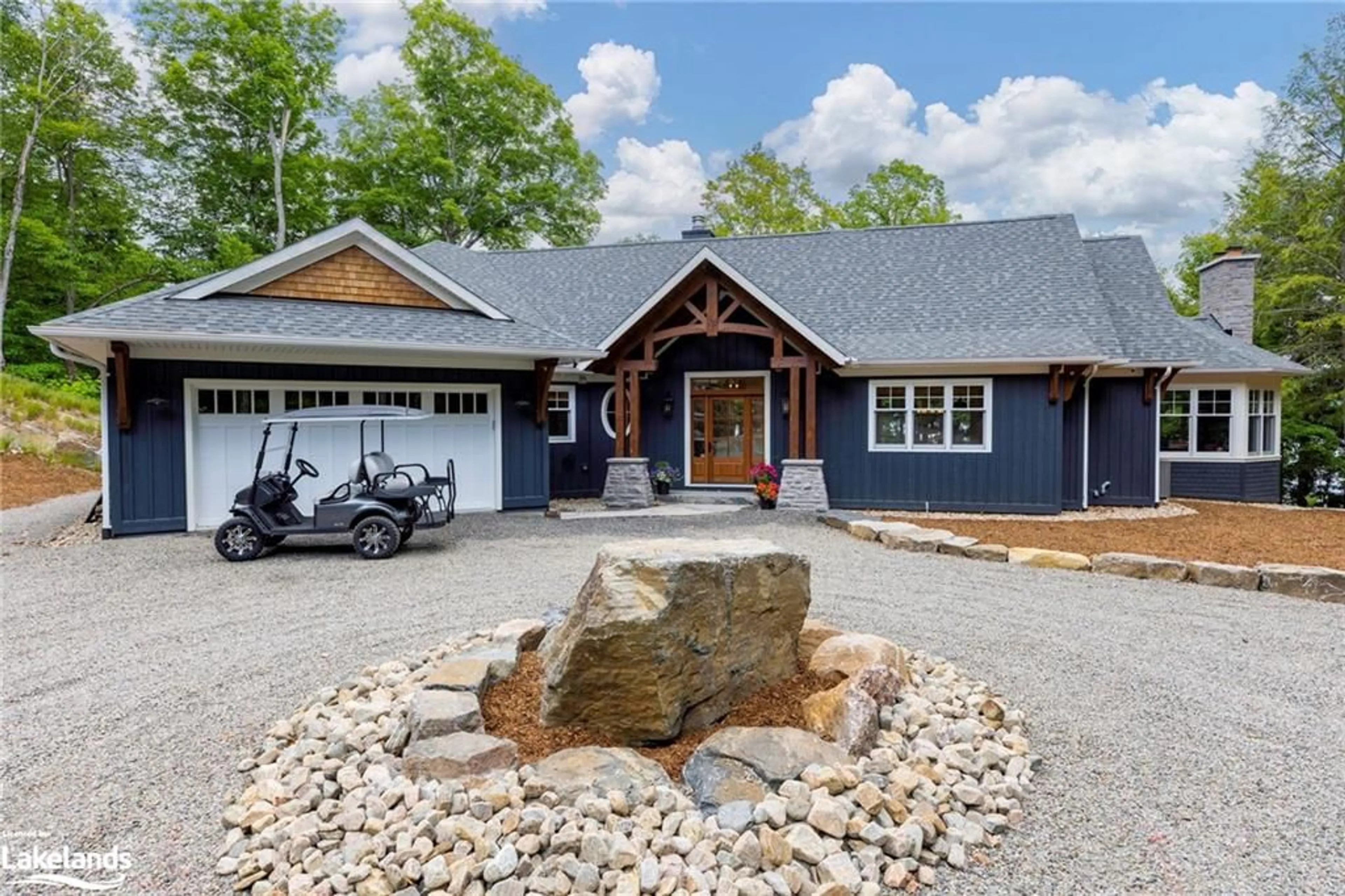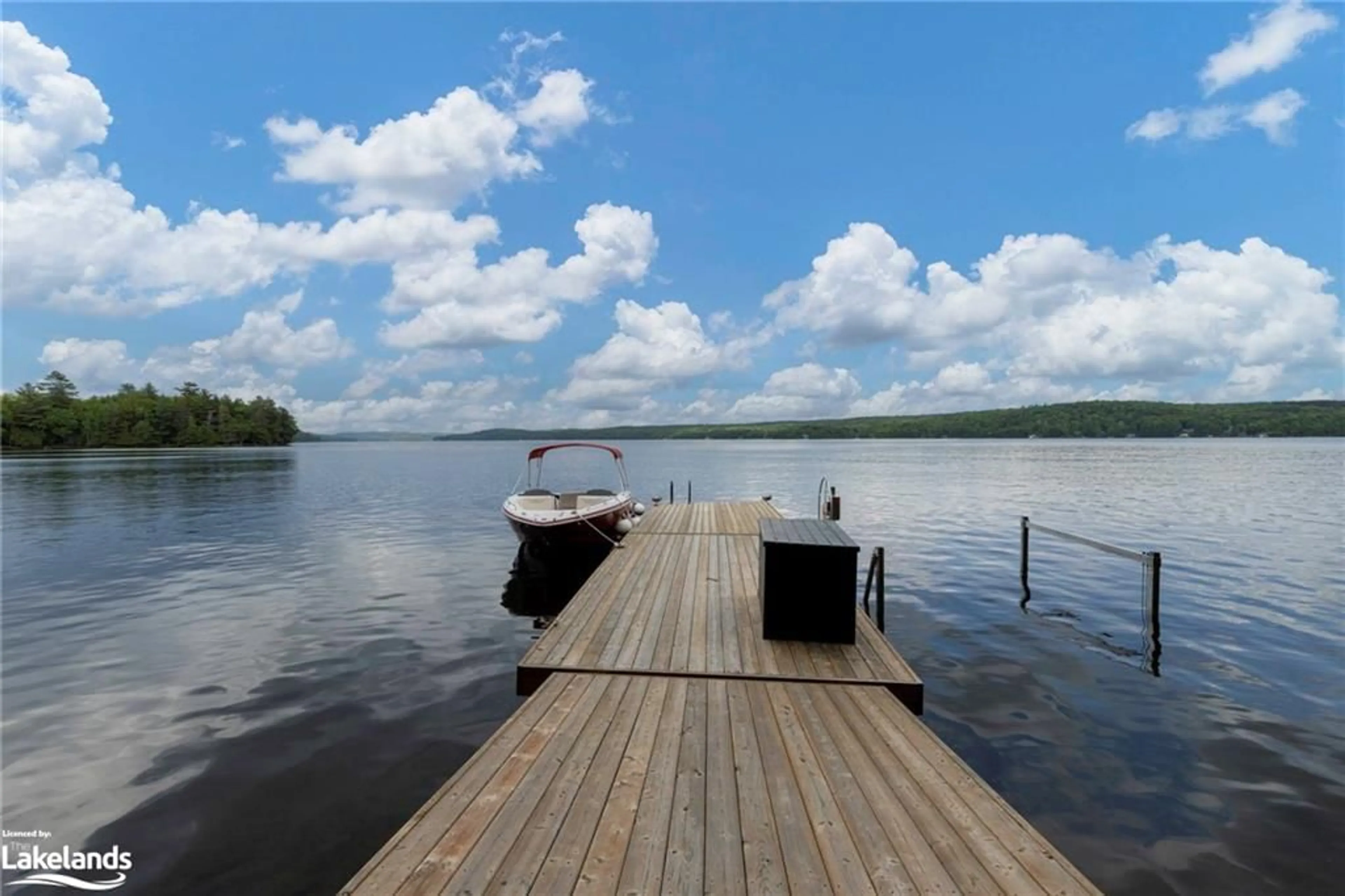30 Bigwin Island, Baysville, Ontario P0B 1A0
Contact us about this property
Highlights
Estimated ValueThis is the price Wahi expects this property to sell for.
The calculation is powered by our Instant Home Value Estimate, which uses current market and property price trends to estimate your home’s value with a 90% accuracy rate.$2,807,000*
Price/Sqft$1,863/sqft
Days On Market138 days
Est. Mortgage$21,258/mth
Tax Amount (2023)$12,400/yr
Description
Experience the epitome of luxury living! Join the esteemed Bigwin Island Waterfront Community and its exclusive SOLD OUT Private Golf Club this summer! Step into a magnificent 2,657 sq ft custom-built home by SML, fully furnished with every amenity including Boat, Gator and Golf Cart – simply pack your groceries and clothes! Revel in the exquisite modern touches with 4 bedrooms, 3 bathrooms, and a lavish Muskoka Room. Whether you're savoring summer evenings on the expansive back deck, gathering around the campfire, or basking in waterfront vistas from your private dock, this 4-season waterfront sanctuary offers unparalleled delight. Nestled on the coveted Lake of Bays, seize the extraordinary chance to reside and thrive on Bigwin Island. Embrace membership in this distinctive, private waterfront retreat, offering a lifestyle of tranquility beyond compare. With expert property management and maintenance services at your beck and call, indulge in leisurely pursuits, from fine dining to golf, tennis, and an array of resort-style activities and amenities. Delight in a range of concierge services, including dock-to-dock shuttle and boat valet services, ensuring every moment is effortless. As a bonus, an Equity Membership to the illustrious Bigwin Island Golf Club is included with the purchase of this property, granting your entire family access to a Club tailored to all ages and skill levels. Embrace the opportunity to elevate your lifestyle amidst the allure of Bigwin Island.
Property Details
Interior
Features
Main Floor
Living Room
5.84 x 4.80fireplace / hardwood floor
Dining Room
5.46 x 4.11hardwood floor / walkout to balcony/deck
Foyer
3.07 x 2.72Kitchen
5.38 x 2.82double vanity / hardwood floor / walk-in pantry
Exterior
Features
Parking
Garage spaces 2
Garage type -
Other parking spaces 6
Total parking spaces 8
Property History
 50
50 50
50

