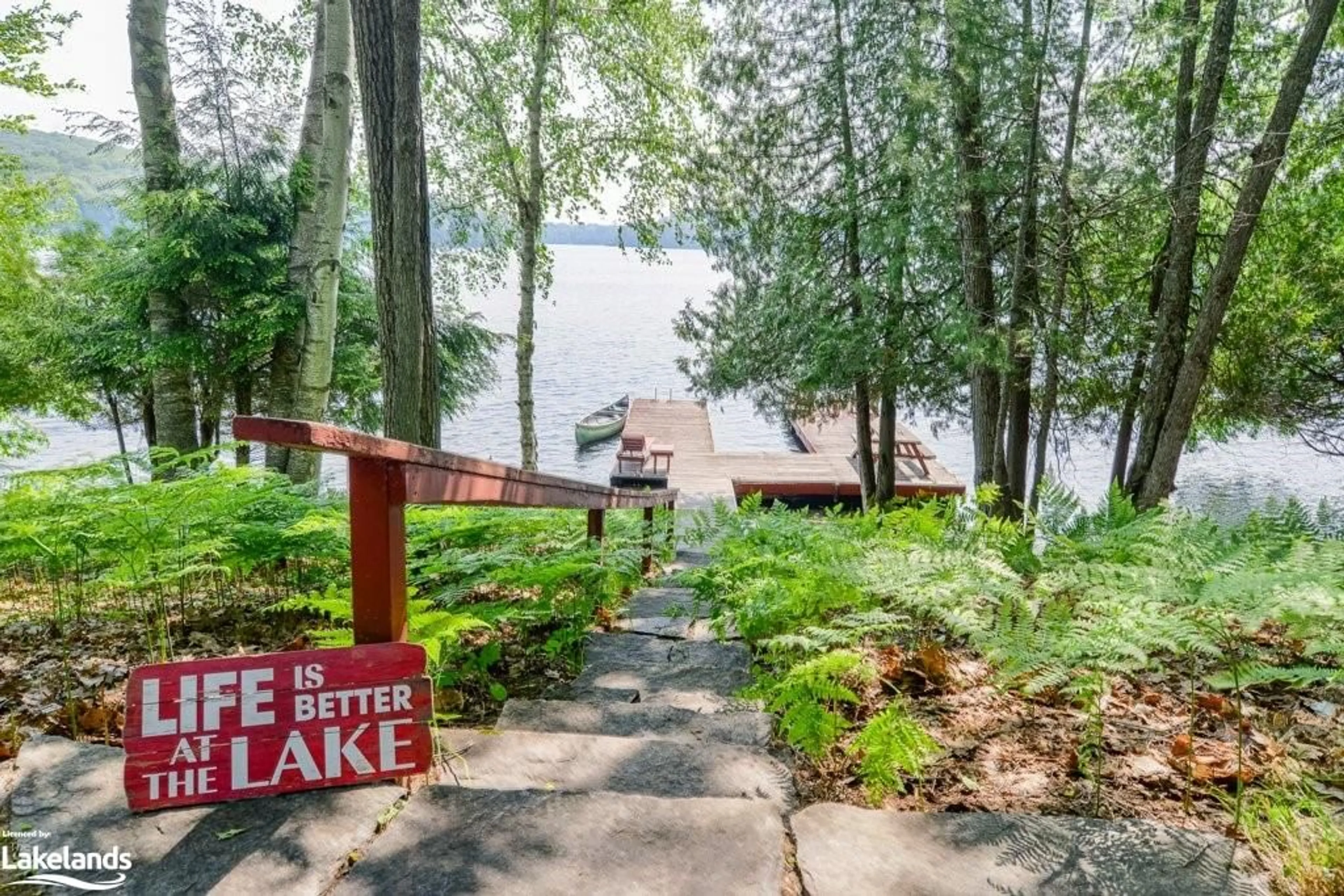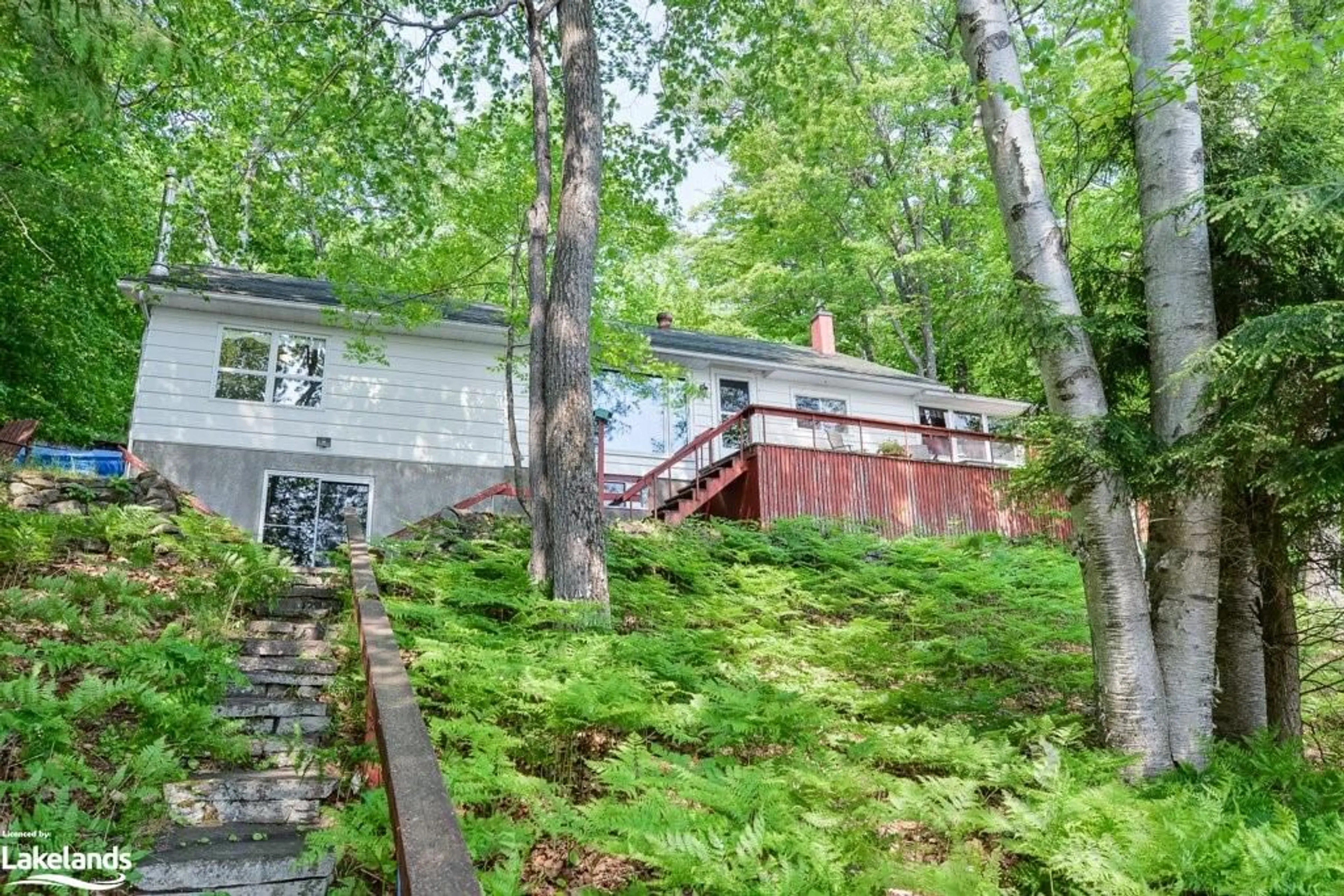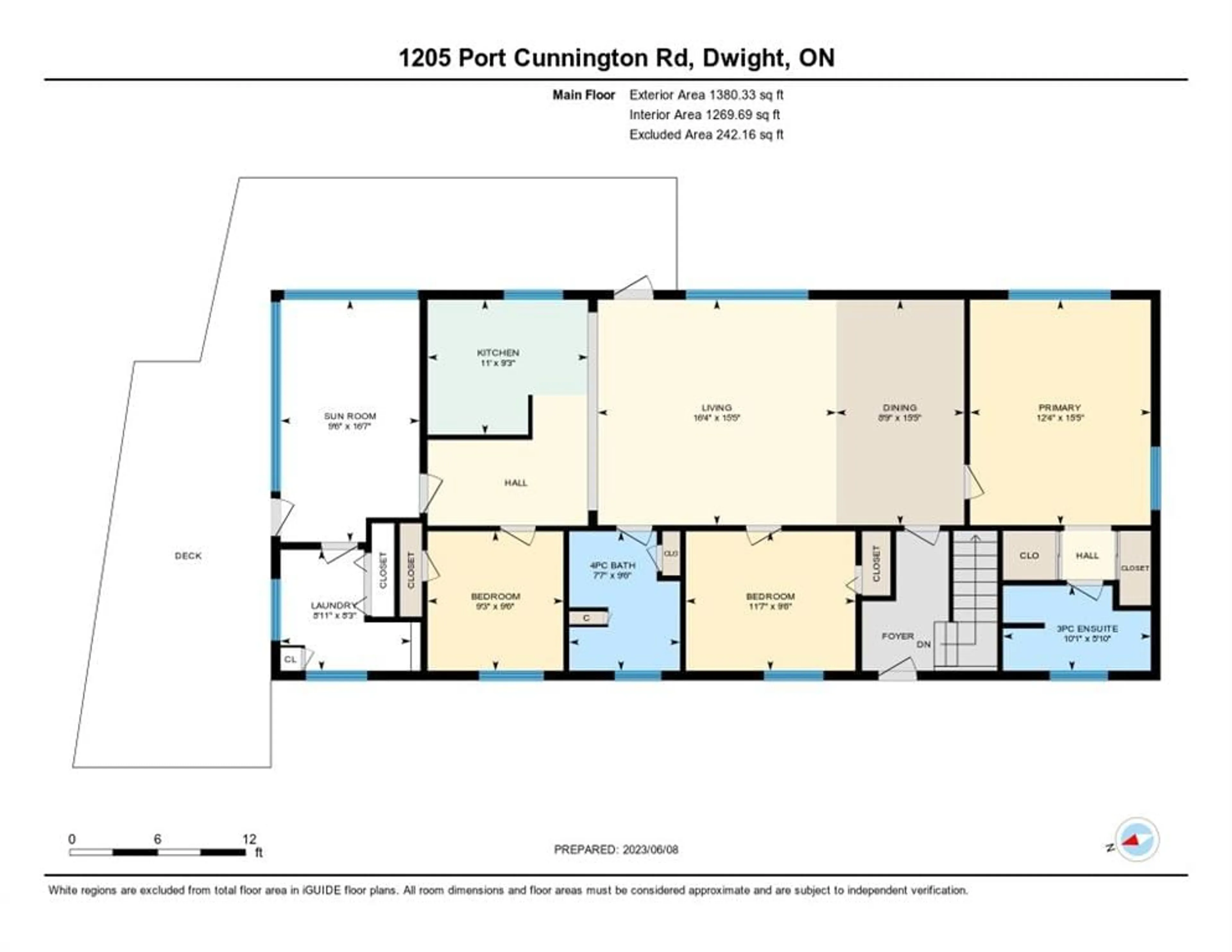1205 Port Cunnington Rd, Dwight, Ontario P0A 1H0
Contact us about this property
Highlights
Estimated ValueThis is the price Wahi expects this property to sell for.
The calculation is powered by our Instant Home Value Estimate, which uses current market and property price trends to estimate your home’s value with a 90% accuracy rate.$971,000*
Price/Sqft$736/sqft
Days On Market129 days
Est. Mortgage$5,798/mth
Tax Amount (2023)$2,952/yr
Description
Enjoy Algonquin Park style serenity of this warm traditional 4 season family home or cottage, nestled privately amongst the trees on beautiful Lake of Bays. The sunrises are spectacular and the child friendly waterfront is private with a sandy shoreline that is perfect for swimming or launching your canoe. Imagine lounging on your oversized two finger docks in your favorite Muskoka chair, enjoying the beautiful vistas and natural sounds over the lake. This 3 bedroom - 2 bathroom cottage has an open concept kitchen, living-room and dining room, offering open views across Haystack Bay. The kitchen is extremely functional with loads of cupboard space and ample counter space for meal preparation. The living room - dining room is the ultimate family gathering location with plenty of open space. The Primary bedroom has stellar views of the lake and comes with an 3 piece ensuite bathroom and separate large his and her closets. The classic pine lined Muskoka Room is the perfect place to read a book or to connect with the outdoors. The partially finished basement has a cozy family room with a wet bar and pantry and a separate entrance to a large workshop. The lower level has excellent development potential and comes complete with a walk out patio door leading out to the waterfront. It is time to turn your waterfront dreams into reality.
Property Details
Interior
Features
Main Floor
Kitchen
2.82 x 3.35Double Vanity
Sunroom
5.05 x 2.90Living Room
4.70 x 4.98beamed ceilings / open concept / walkout to balcony/deck
Laundry
2.51 x 2.72Pantry
Exterior
Features
Parking
Garage spaces -
Garage type -
Total parking spaces 8
Property History
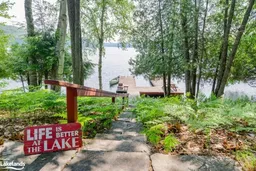 50
50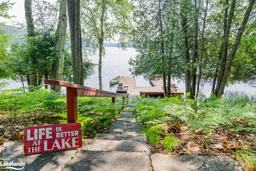 50
50
