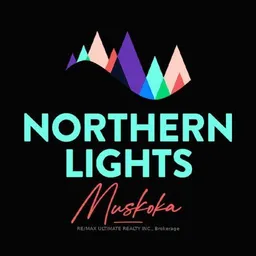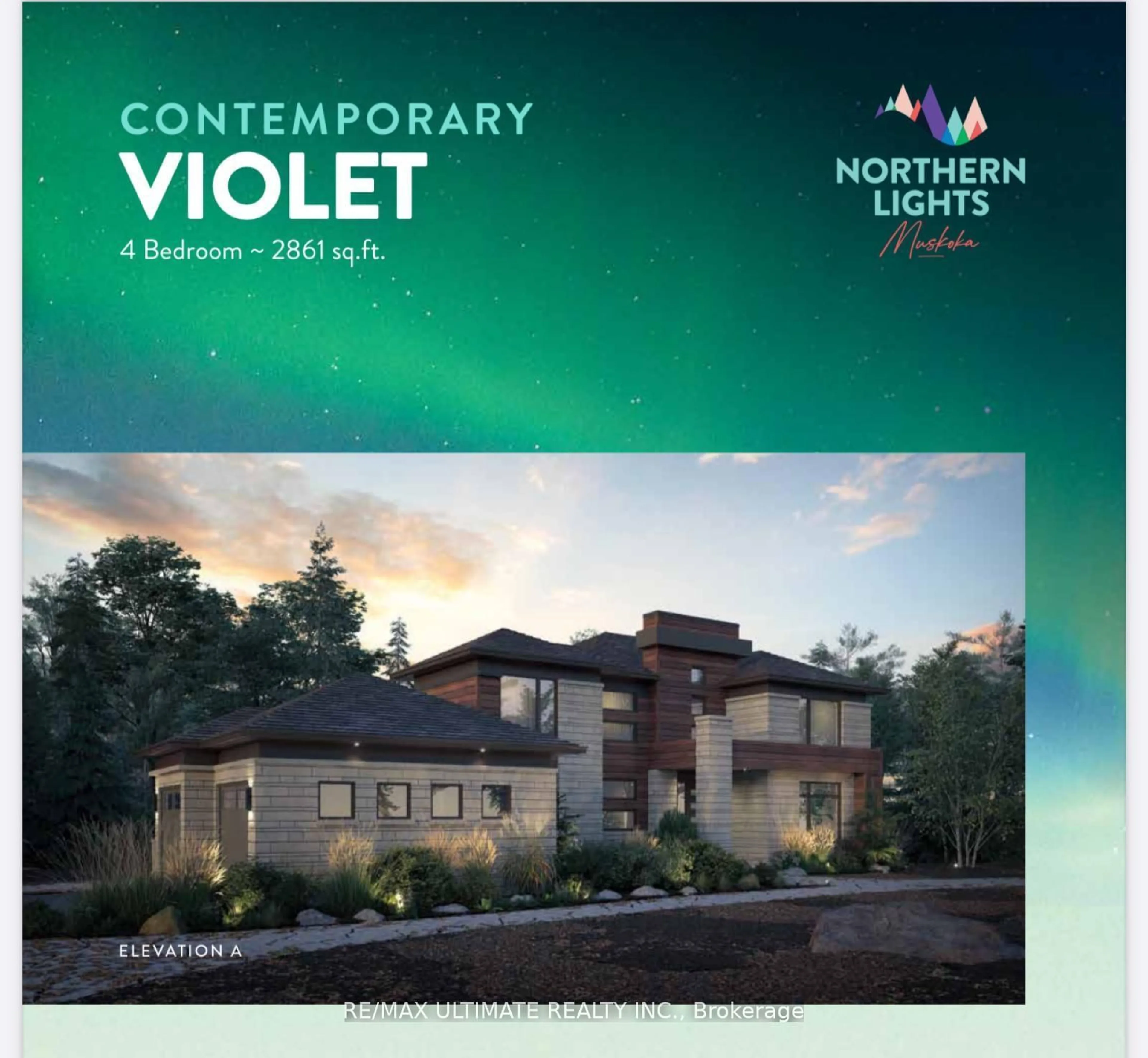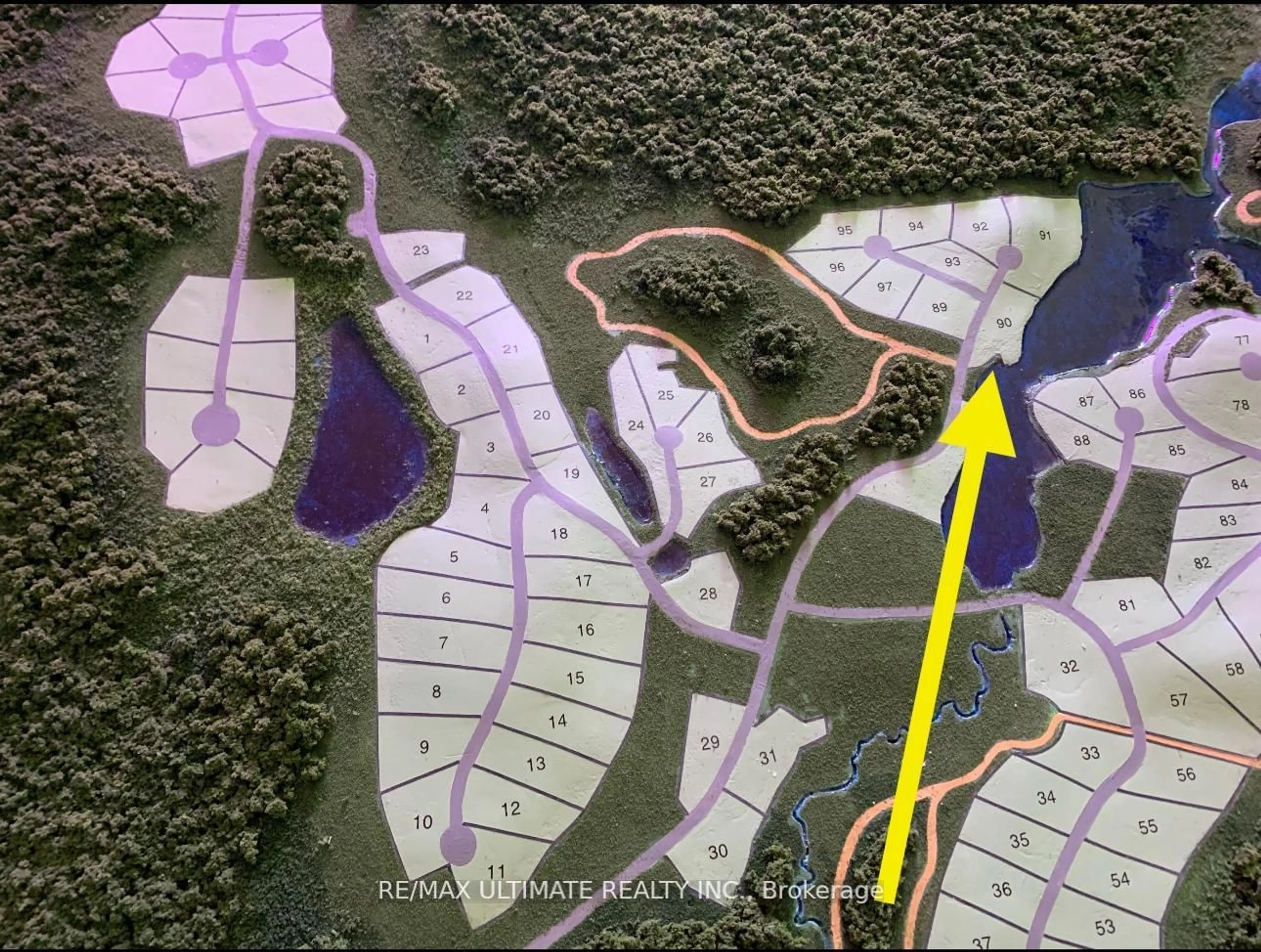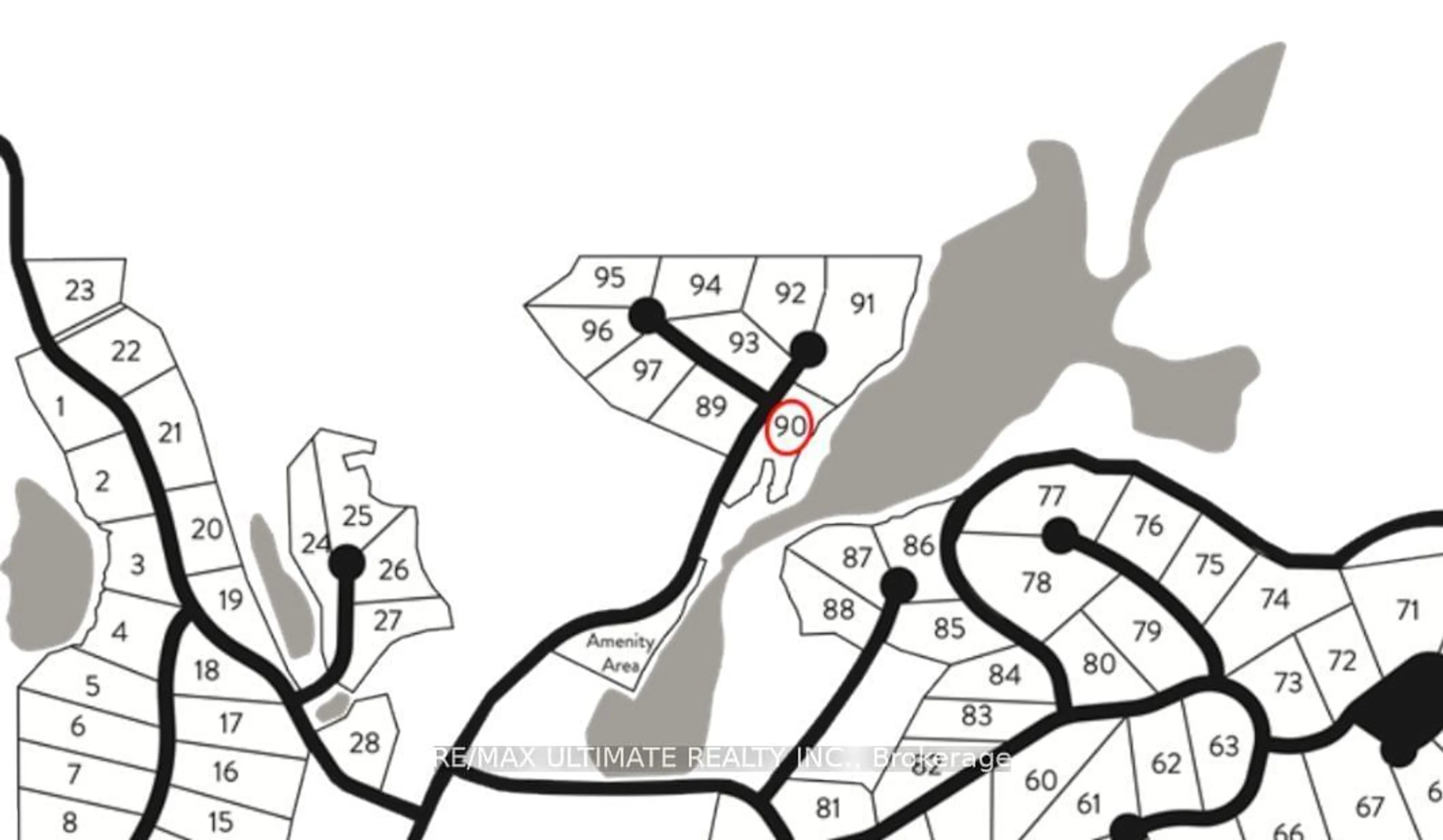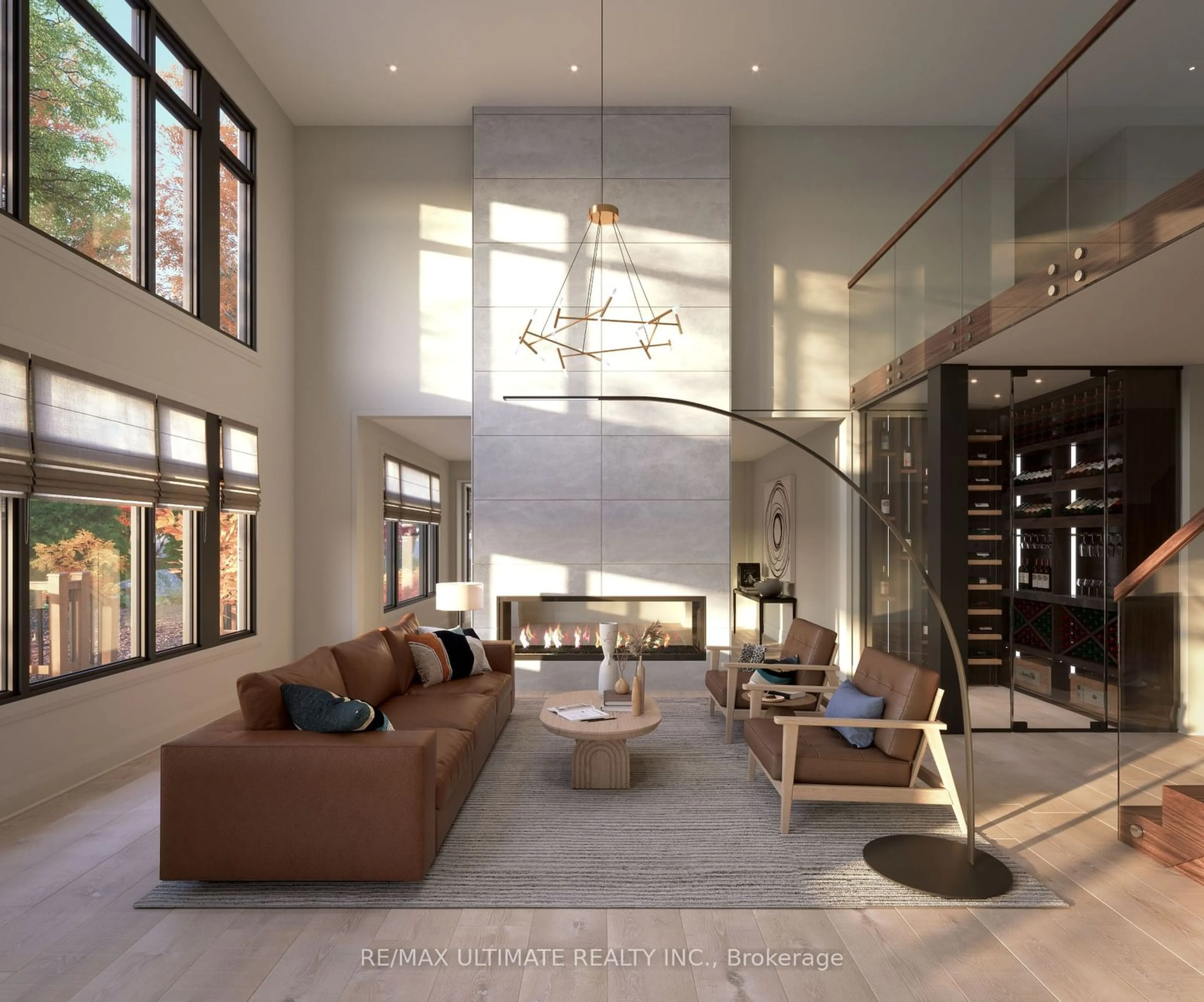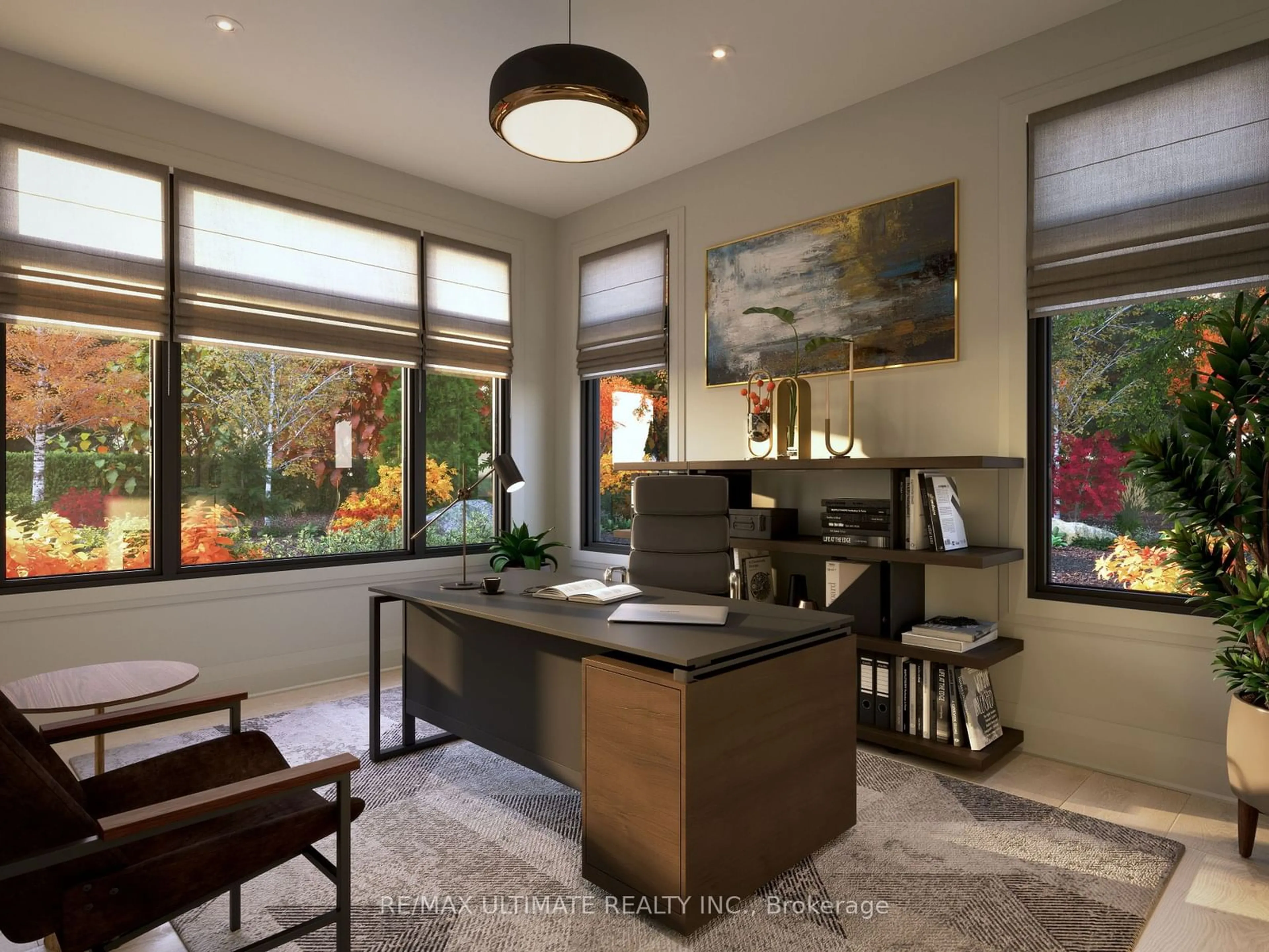1166 Echo Hills Rd, Huntsville, Ontario P1H 0K1
Contact us about this property
Highlights
Estimated ValueThis is the price Wahi expects this property to sell for.
The calculation is powered by our Instant Home Value Estimate, which uses current market and property price trends to estimate your home’s value with a 90% accuracy rate.Not available
Price/Sqft$623/sqft
Est. Mortgage$7,301/mo
Tax Amount (2024)-
Days On Market154 days
Description
Amazing Opportunity To own the most premium Lot in Northern Lights Of Muskoka, Back to Beautiful Pond, 1.58 acres with walking distance to all amenities , 2861 Sq.Ft Of Exquisite Modern Design Detached Located In The Master Plan Community Of Huntsville With walking distance to Signature Club (Infinity pool, BBQ & an exclusive restaurant)* Sun-Filled Spacious Open Concept Layout,4 bedroom+ office/3 bath & Muskoka room* Mud Room* Main Floor Home Office* Main Floor Primary Bedroom* Main Floor Laundry* Large Family Room With Open To Above Ceiling* Contemporary Gas Fireplace* Gourmet Chef's Kitchen. Surrounded by 180 degrees panoramic views of pristine lakes and lush forests. Great opportunity for short-term rental or seasonal rental with concierge service. Property boasts all upgraded & modern finishes. Surrounded by year-round activities: biking, hiking, snowmobile trails, golf courses & ski slopes. Close to Algonquin Park, Arrowhead Park.
Property Details
Interior
Features
Ground Floor
Great Rm
5.48 x 4.87Hardwood Floor / Gas Fireplace / Open Concept
Prim Bdrm
4.42 x 3.65W/I Closet / 5 Pc Ensuite / Overlook Water
Kitchen
5.48 x 4.26Quartz Counter / Stainless Steel Appl / Hardwood Floor
Sunroom
0.00 x 0.00Picture Window / Overlook Water
Exterior
Parking
Garage spaces 2
Garage type Attached
Other parking spaces 4
Total parking spaces 6
Property History
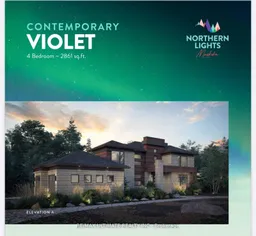 11
11