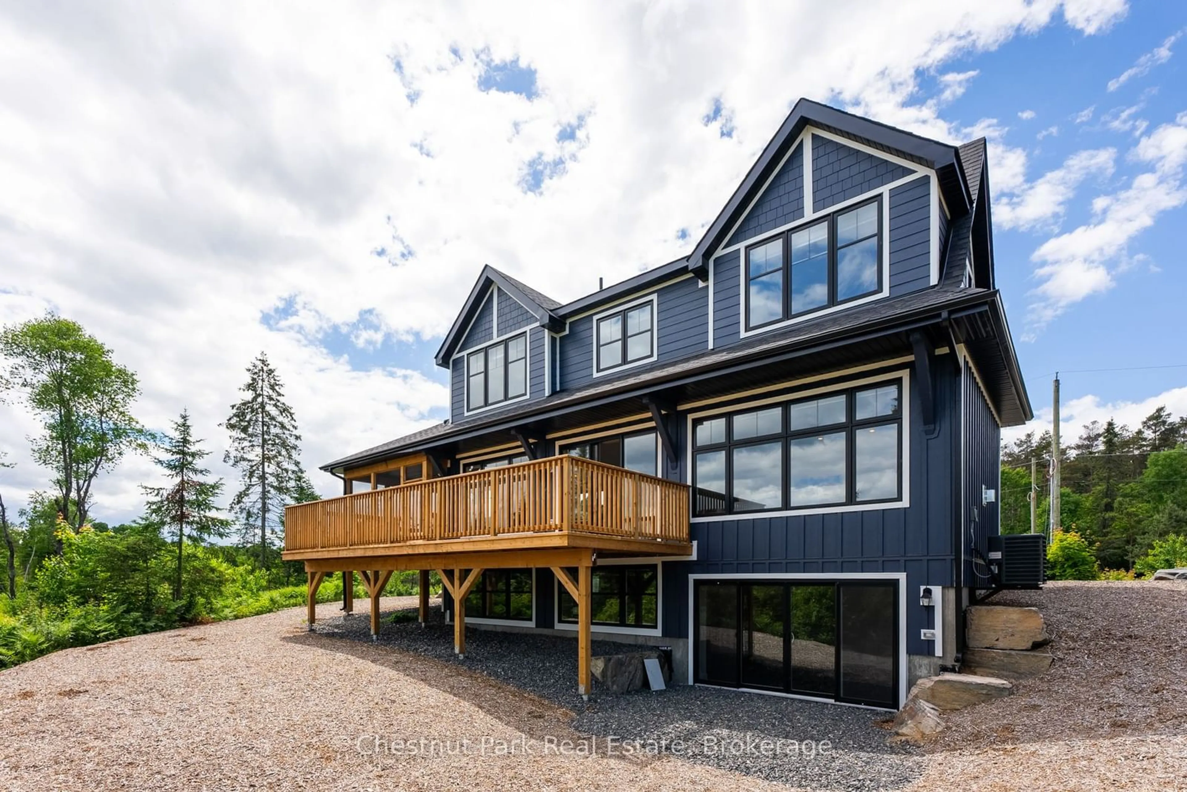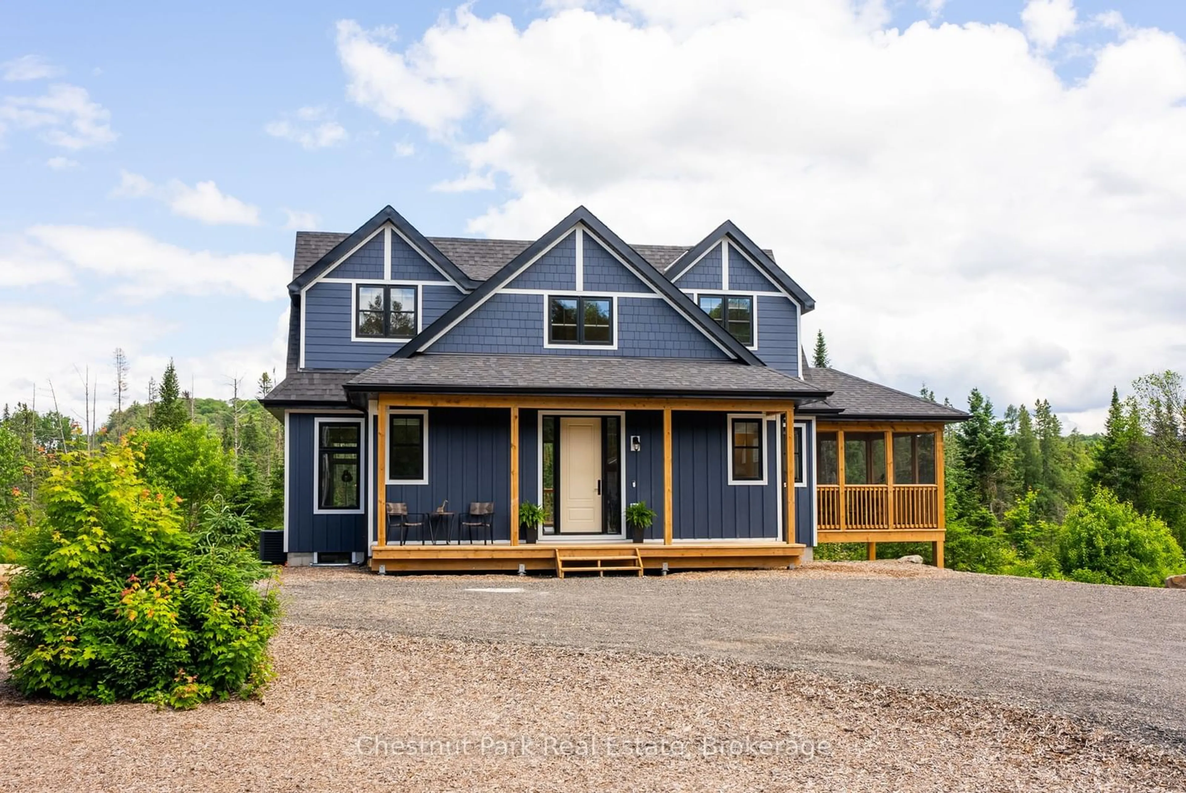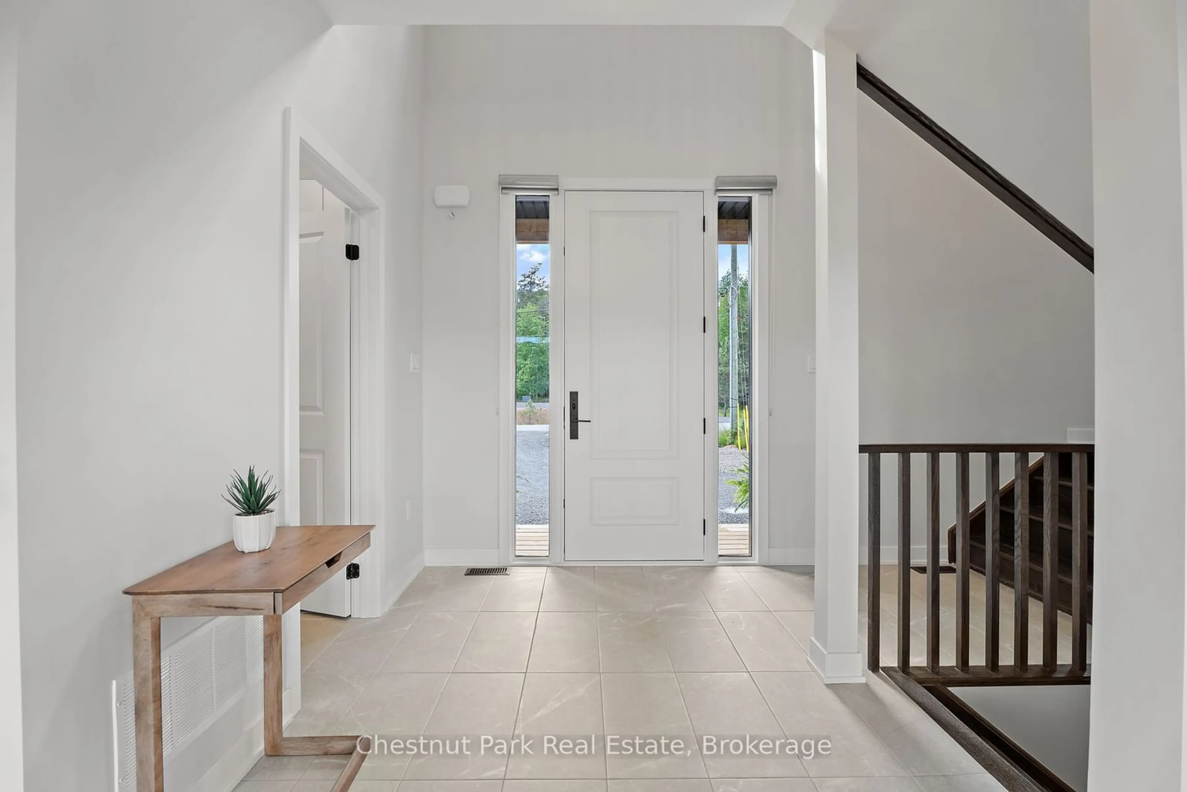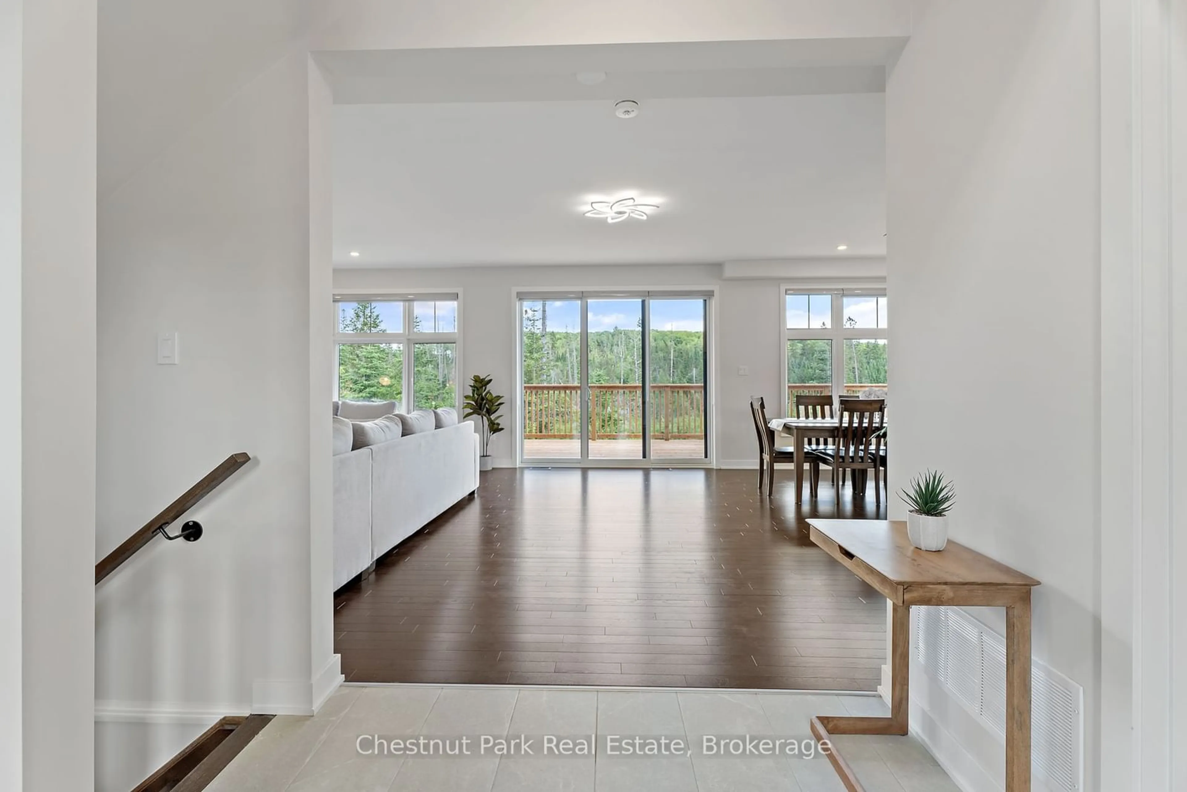1082 Echo Hill Rd #31, Lake of Bays, Ontario P1H 2J6
Contact us about this property
Highlights
Estimated ValueThis is the price Wahi expects this property to sell for.
The calculation is powered by our Instant Home Value Estimate, which uses current market and property price trends to estimate your home’s value with a 90% accuracy rate.Not available
Price/Sqft$379/sqft
Est. Mortgage$3,861/mo
Maintenance fees$128/mo
Tax Amount (2024)-
Days On Market8 days
Description
Priced to sell!!! Discover luxury living in this newer build nestled within a 1300-acre estate community. This 2400+ sq ft stunning home boasts three bedrooms and four bathrooms. With an open concept design and a multitude of windows, this property provides plenty of natural light with panoramic views of nature from almost every room, including the oversized deck, Muskoka room, and walkout to a low maintenance yard! The interior includes modern finishes, neutral tones, and beautiful quartz countertops. This lovely property comes with access to the 900-acre nature preserve which offers hiking, biking, skiing, and abundant trails for nature enthusiasts. Enjoy exclusive access to a signature clubhouse, which is currently being constructed. The clubhouse overlooks a serene lake, featuring amenities such as kayak and canoe facilities, and an infinity pool. Only a 5-minute drive from the charming town of Dwight where you will find access to Lake of Bays, or a 15-minute drive to downtown Huntsville, you have all the amenities right at your fingertips. Experience the epitome of modern comfort and natural beauty in this unparalleled setting. Whether you're looking for a luxury home or getaway, you don't want to miss out on this opportunity for exclusive living! This property is also being offered for lease.
Property Details
Interior
Features
Main Floor
Living
7.55 x 5.16Kitchen
4.30 x 3.34Dining
4.30 x 1.83Bathroom
2.30 x 1.01Exterior
Parking
Garage spaces -
Garage type -
Total parking spaces 6
Condo Details
Inclusions
Property History
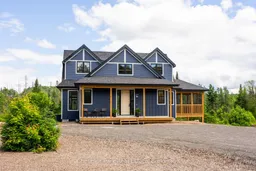
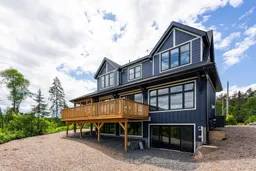 36
36
