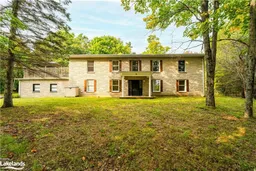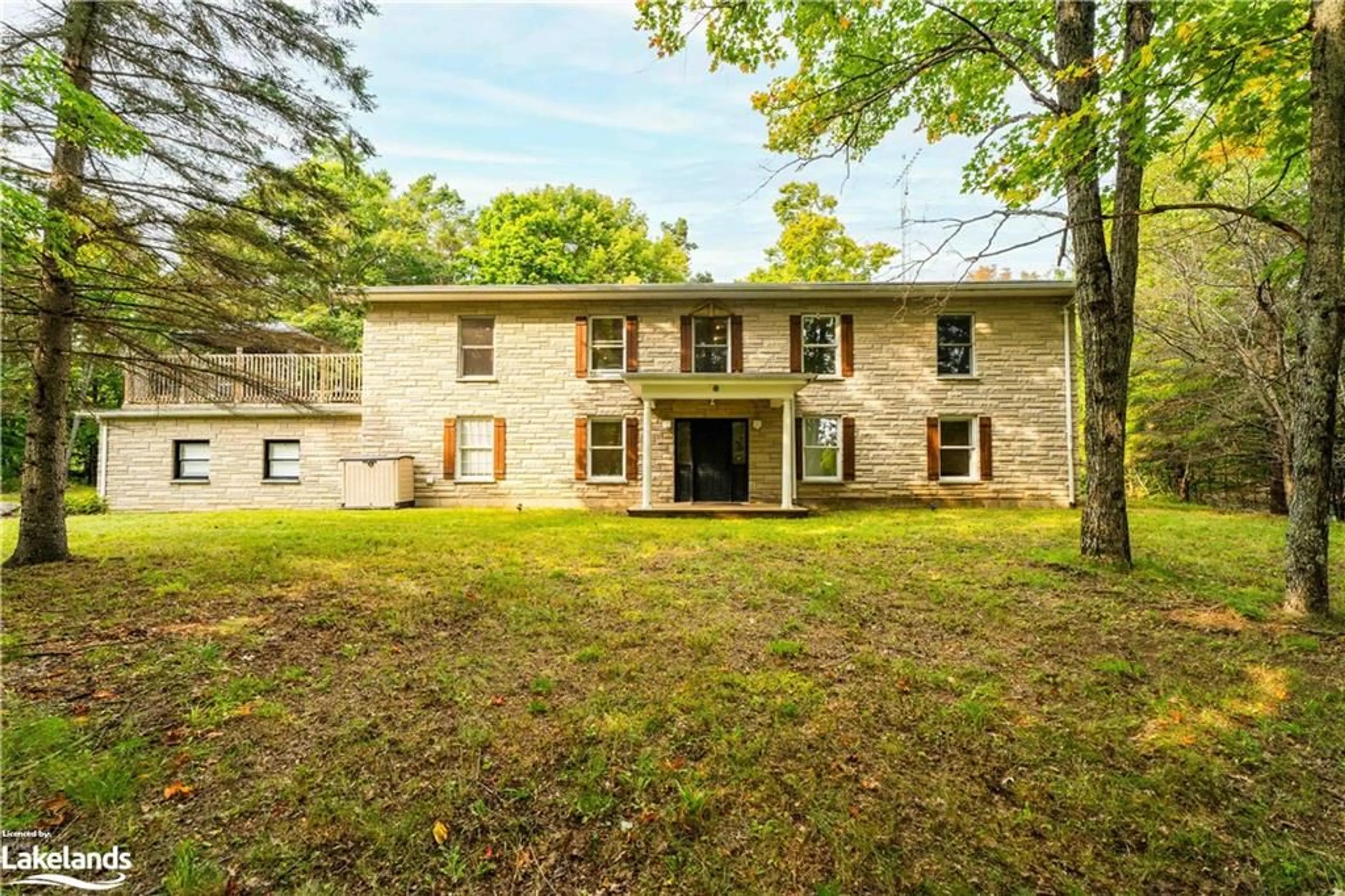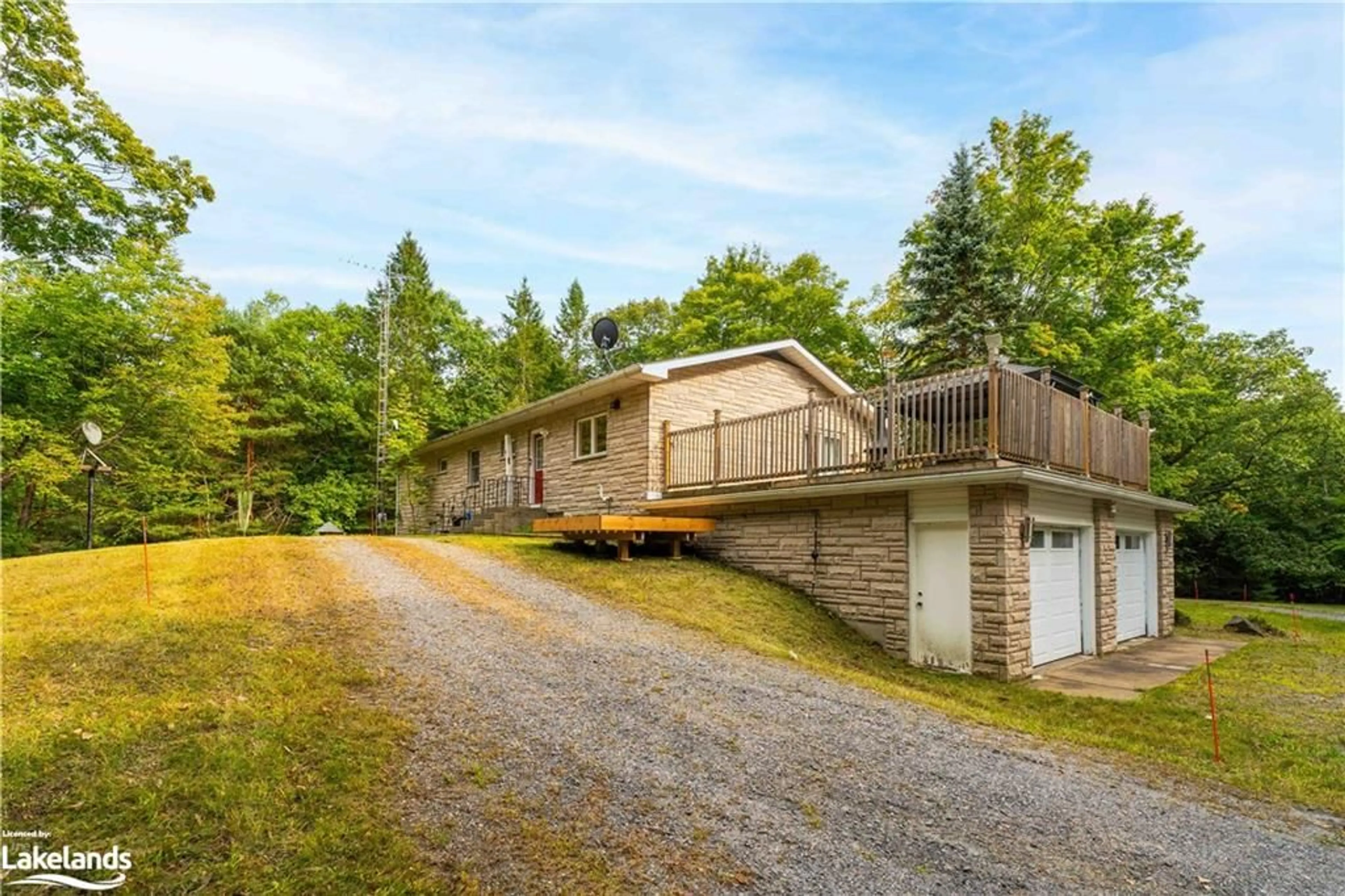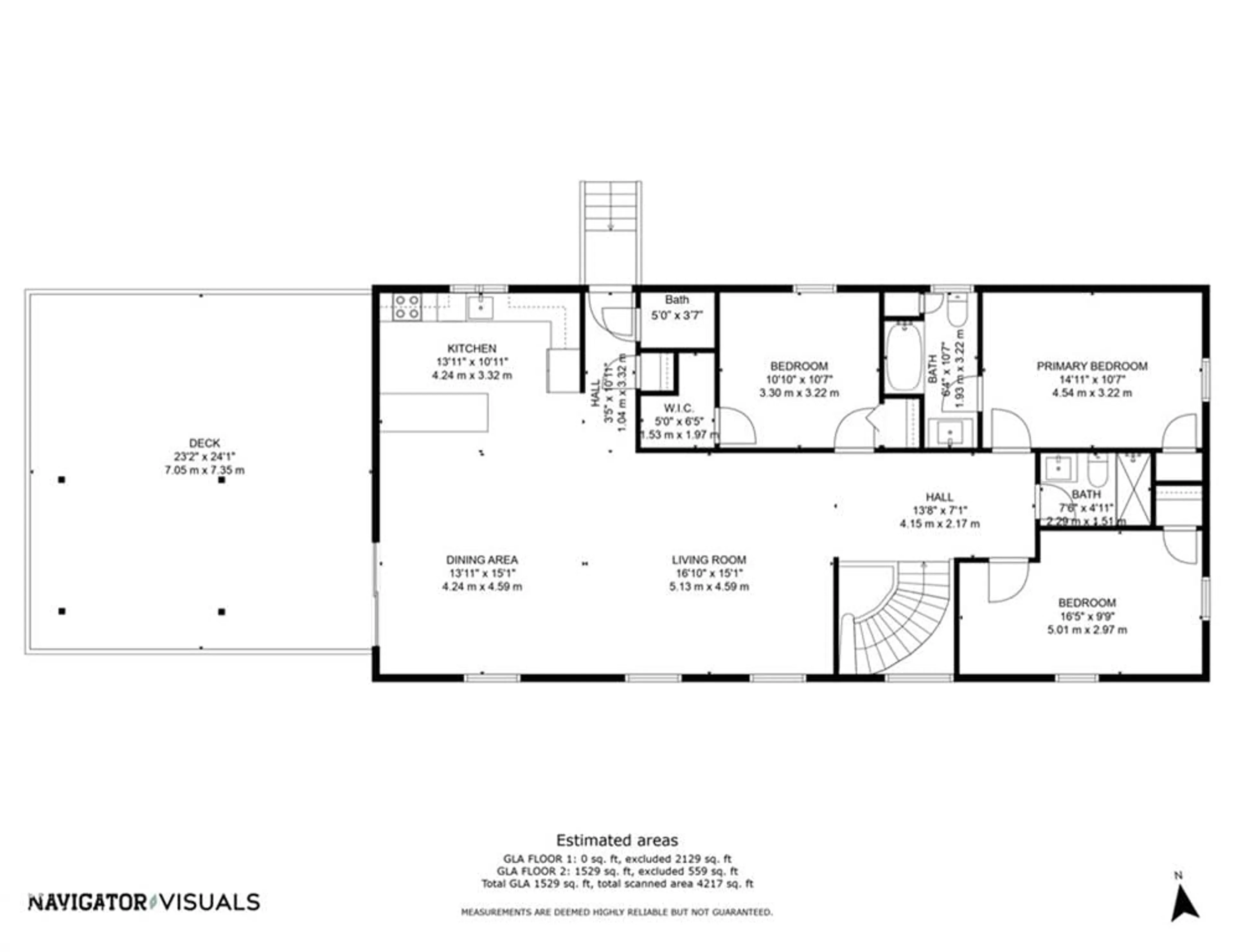1075 Elder Rd, Dwight, Ontario P0A 1H0
Contact us about this property
Highlights
Estimated ValueThis is the price Wahi expects this property to sell for.
The calculation is powered by our Instant Home Value Estimate, which uses current market and property price trends to estimate your home’s value with a 90% accuracy rate.Not available
Price/Sqft$352/sqft
Est. Mortgage$3,431/mo
Tax Amount (2024)$2,659/yr
Days On Market65 days
Description
Welcome to your secluded family haven - a stunning 4-bedroom executive home where modern luxury meets peaceful country living. Nestled on a private 7.5-acre woodland estate, this meticulously finished 3,000 sq. ft. residence offers the spacious sanctuary your family deserves. As you wind down your private driveway, the elegant two-story home reveals itself through the forest, promising the perfect blend of sophistication & natural beauty. The sun-drenched main level showcases three generously sized bedrooms and 2.5 designer bathrooms. The heart of this home is its spectacular open-concept living space, where floor-to-ceiling windows frame enchanting forest views & bathe the interior in natural light. Here, your family will gather for cozy evenings or entertain friends. Step through the walkout doors onto your expansive deck - an outdoor oasis perfect for summer barbecues and starlit dinners. The walkout lower level is a family's dream, featuring a fourth bedroom, full bathroom, and a family room ideal for movie nights, games, or a private home office. Every space has been thoughtfully finished to the highest standards - just move in & start making memories. A detached workshop/garage provides additional space, while the surrounding acreage offers endless opportunities for outdoor adventure. Despite its private setting, you're just moments from Lake of Bays, with convenient public access for swimming and boating. This turnkey property comes with short-term rental approval, offering investment potential while serving as your perfect family retreat. The property is across from Lake of Bays and very close to public lake access for swimming, boating, and more. Enjoy the perfect balance of serene country living with easy access to local shops and amenities. For elementary school, Irwin Memorial School in Dwight has a great reputation. Don't just imagine the perfect family home - come experience this exceptional property that offers everything you've been searching for
Property Details
Interior
Features
Main Floor
Dining Room
4.24 x 4.60Bedroom
3.30 x 3.23Kitchen
4.24 x 3.33Bathroom
1.09 x 1.572-Piece
Exterior
Features
Parking
Garage spaces 2
Garage type -
Other parking spaces 10
Total parking spaces 12
Property History
 50
50


