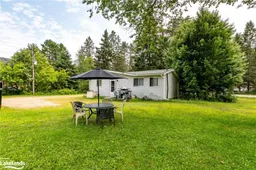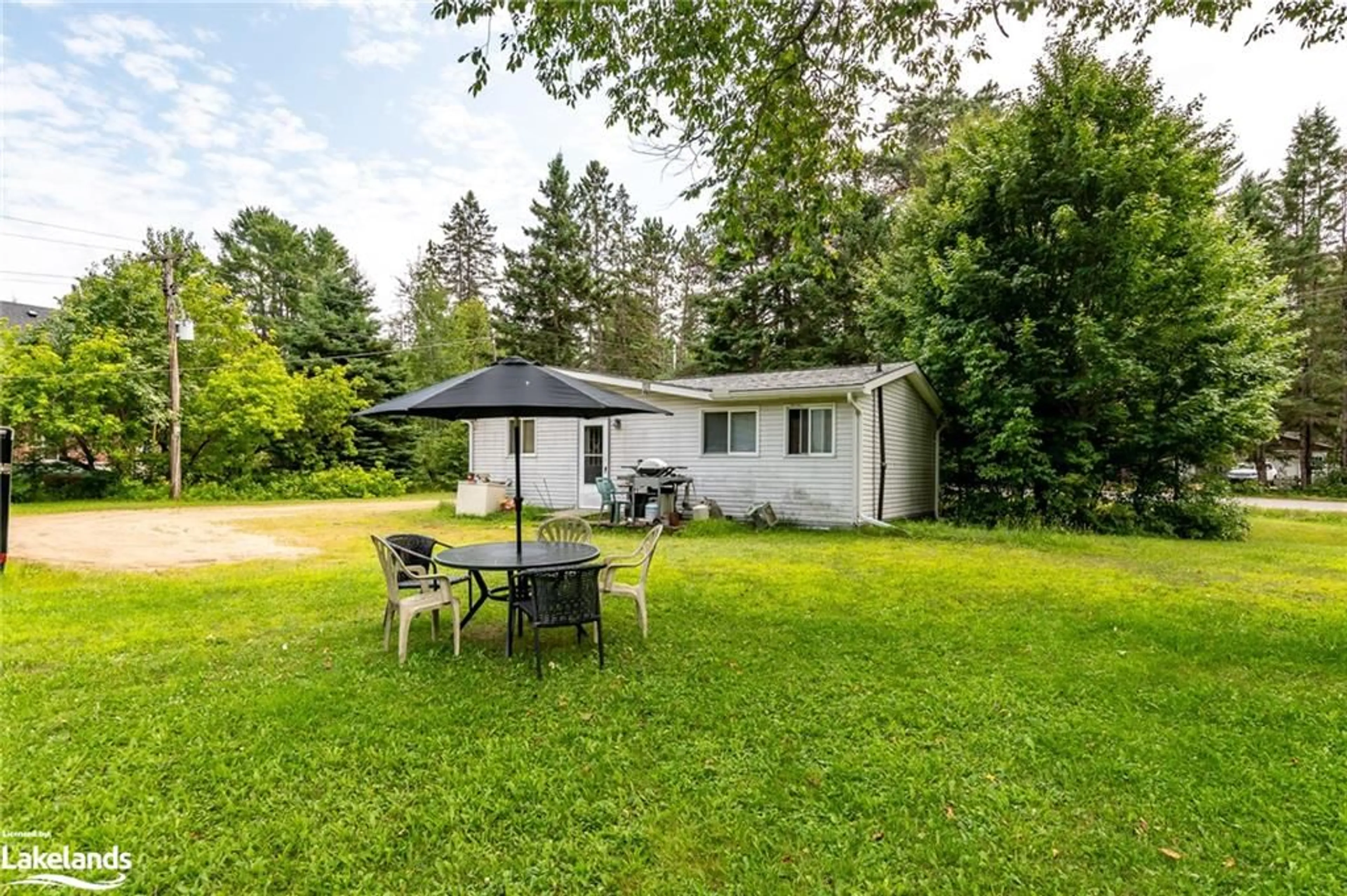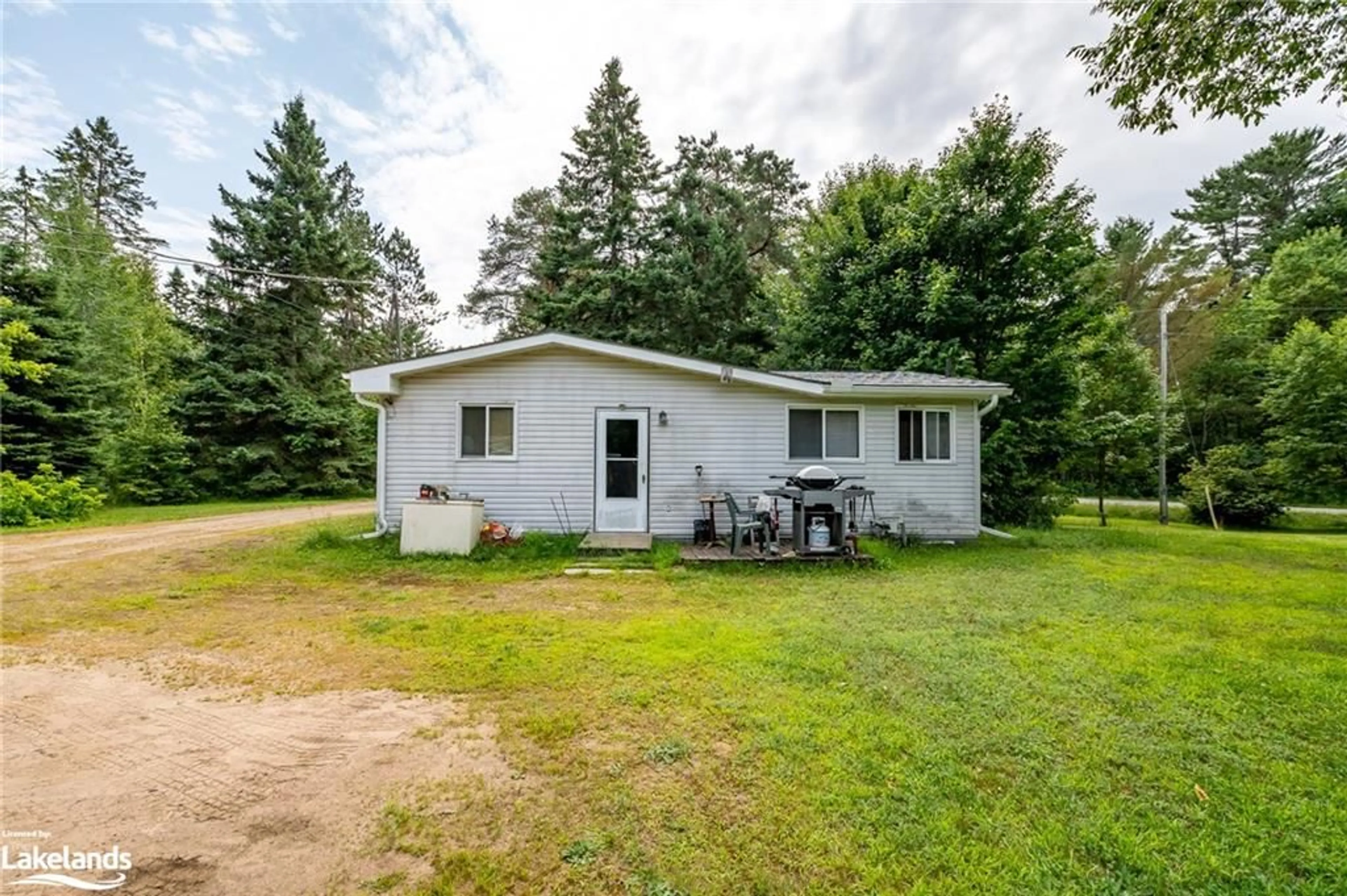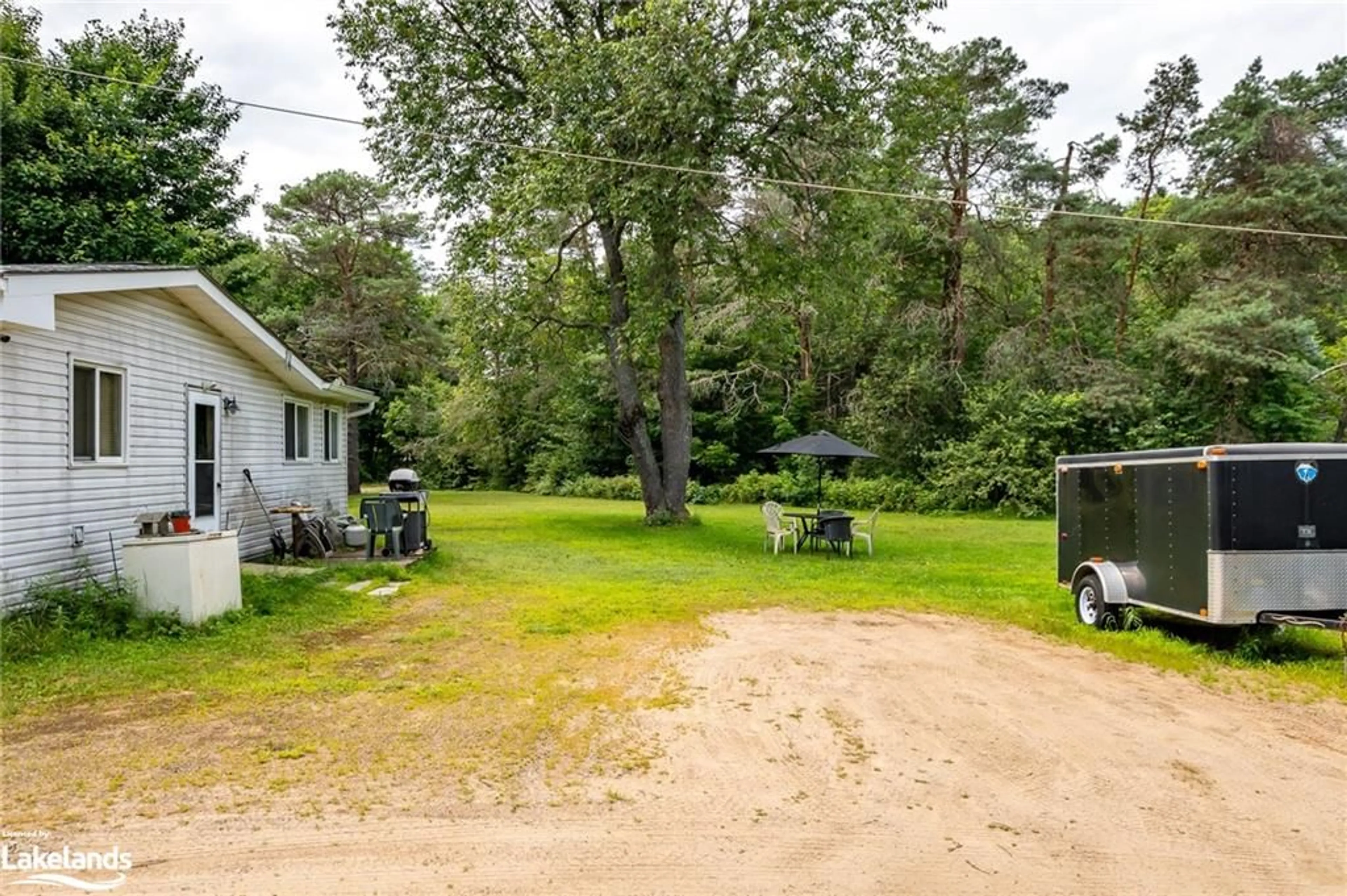1041 Oxtongue Rapids Park Rd, Dwight, Ontario P0A 1H0
Contact us about this property
Highlights
Estimated ValueThis is the price Wahi expects this property to sell for.
The calculation is powered by our Instant Home Value Estimate, which uses current market and property price trends to estimate your home’s value with a 90% accuracy rate.$406,000*
Price/Sqft$563/sqft
Days On Market2 days
Est. Mortgage$1,717/mth
Tax Amount (2024)$757/yr
Description
Nestled on just over half an acre, this 2-bedroom, 1-bathroom home presents a wonderful opportunity to create your ideal living space. With 709 square feet of living area, this property is ready for renovation, offering endless possibilities to customize every detail to your taste. The essentials are already in place, including electric baseboard heating, a drilled well, an owned hot water tank, and a robust 200-amp service. Imagine transforming this cozy space into a charming home or a delightful off-water cottage, tailored to your vision. The spacious lot provides ample room for outdoor improvements, whether it's a garden, patio, or additional storage. Conveniently located near the enchanting Village of Dwight, you'll enjoy the charm and community feel of this quaint area. The local general store is just a stone's throw away for all your daily needs. Plus, in Dwight, you have access to an incredible sandy beach and a public boat launch on Lake of Bays, perfect for summer fun and water activities. Nature enthusiasts will appreciate the proximity to Algonquin Park, only a 15-minute drive away, offering year-round recreational opportunities. This property is a canvas for your creativity and a gateway to a vibrant community and the stunning natural beauty of the region.
Property Details
Interior
Features
Main Floor
Bathroom
1.52 x 2.464-Piece
Bedroom
2.82 x 2.46Living Room
3.30 x 4.19Laundry
3.30 x 1.70Exterior
Features
Parking
Garage spaces -
Garage type -
Total parking spaces 4
Property History
 19
19


