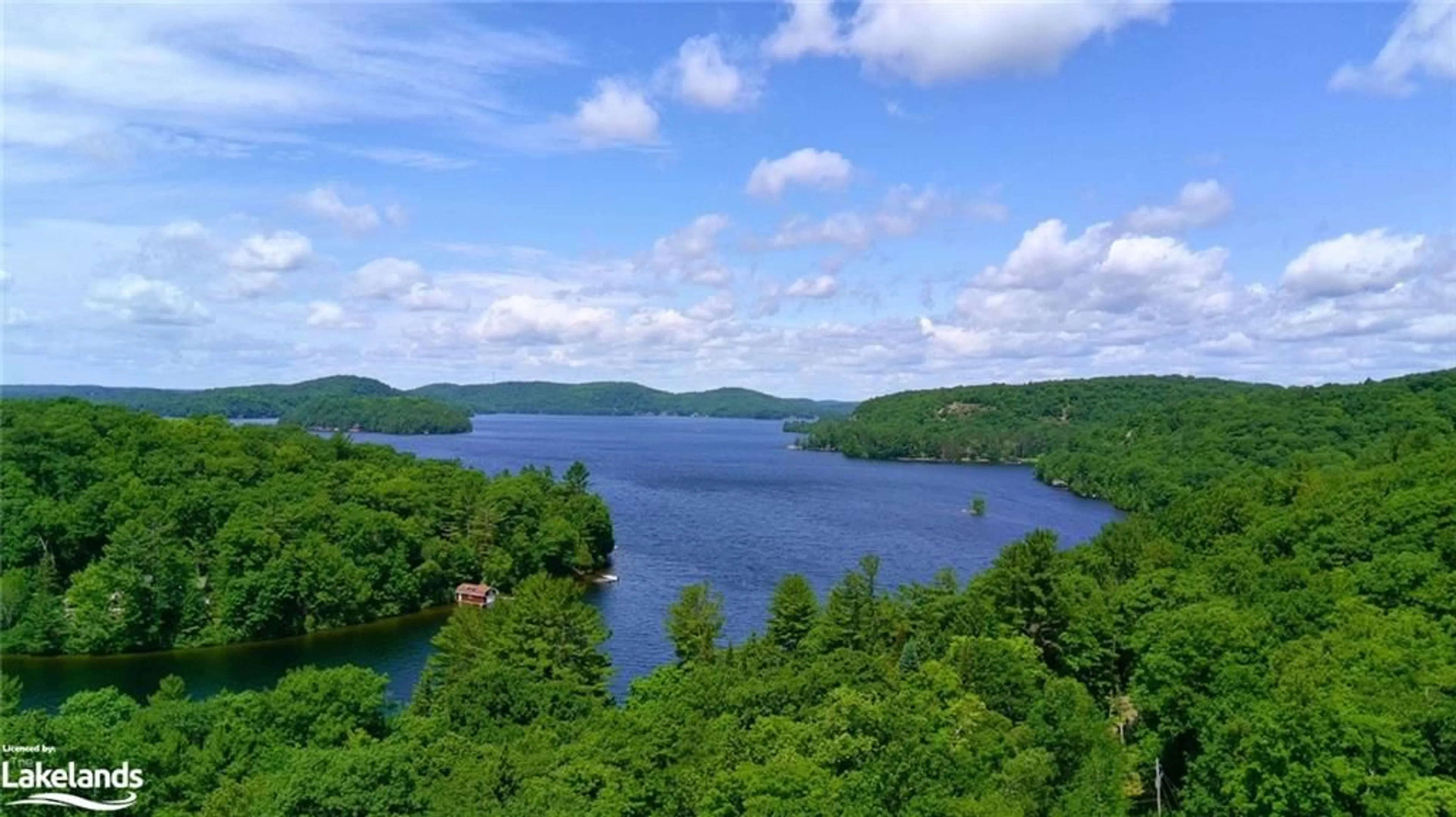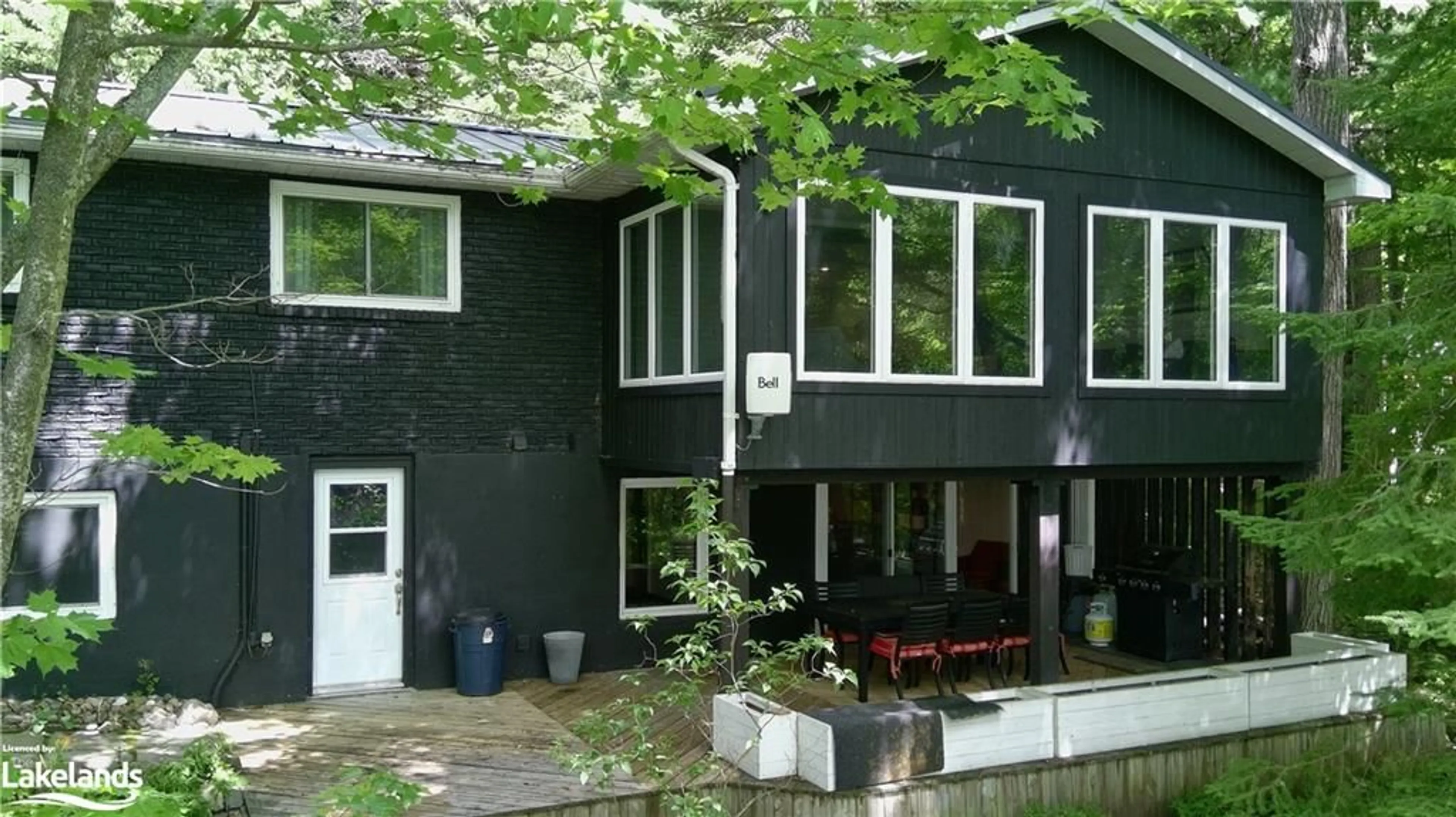1015 Bayview Point Rd, Dwight, Ontario P0A 1H0
Contact us about this property
Highlights
Estimated ValueThis is the price Wahi expects this property to sell for.
The calculation is powered by our Instant Home Value Estimate, which uses current market and property price trends to estimate your home’s value with a 90% accuracy rate.Not available
Price/Sqft$759/sqft
Est. Mortgage$8,155/mo
Tax Amount (2024)$5,635/yr
Days On Market149 days
Description
Welcome to this stunning Lake of Bays lake-house with approximately 2500 sqft. of living space, offering luxury & tranquility with desirable southern exposure. Nestled in a quiet bay, this unique 4-season home features 5 bedrooms, 2 bathrooms and numerous upgrades (2018). The double-slip custom boathouse includes two boat lifts and 400 sq. ft. sundeck, perfect for enjoying the Lake of Bays sunshine and views. The open-concept floor plan offers breathtaking views of the lake. The main level boasts a spacious living room with a fireplace, a dining area, and a sunroom with large Muskoka windows. You will also find three bedrooms, a private office which can be used as an additional bedroom, and a modern 3-piece bath with a glass shower. The lower level features a private primary suite with a sitting area, large closet, and 3-piece bath with a glass shower. This level also includes the large kitchen and dining area with stainless steel appliances open to the family room with gas fireplace and a walkout to the covered outdoor patio, wine cellar, laundry room with sink, and a spacious mudroom leading to the lakeside. Benefit from shallow sandy lake access at the shoreline transitioning to deep waters off the boathouse dock. Enjoy endless hours of boating on Lake of Bays. Enjoy boat access to the town of Dorset, or an easy drive to Dwight and Baysville for numerous dining and shopping destinations. Heated water line and municipal road for all year access. Multiple School options.
Property Details
Interior
Features
Main Floor
Bedroom
4.29 x 3.17carpet free / hardwood floor / wood-solid
Bedroom
3.45 x 3.00carpet free / hardwood floor / wood-solid
Bedroom
2.92 x 2.90carpet free / hardwood floor / wood-solid
Bathroom
3-piece / double vanity / tile floors
Exterior
Features
Parking
Garage spaces 1
Garage type -
Other parking spaces 7
Total parking spaces 8
Property History
 40
40 40
40

