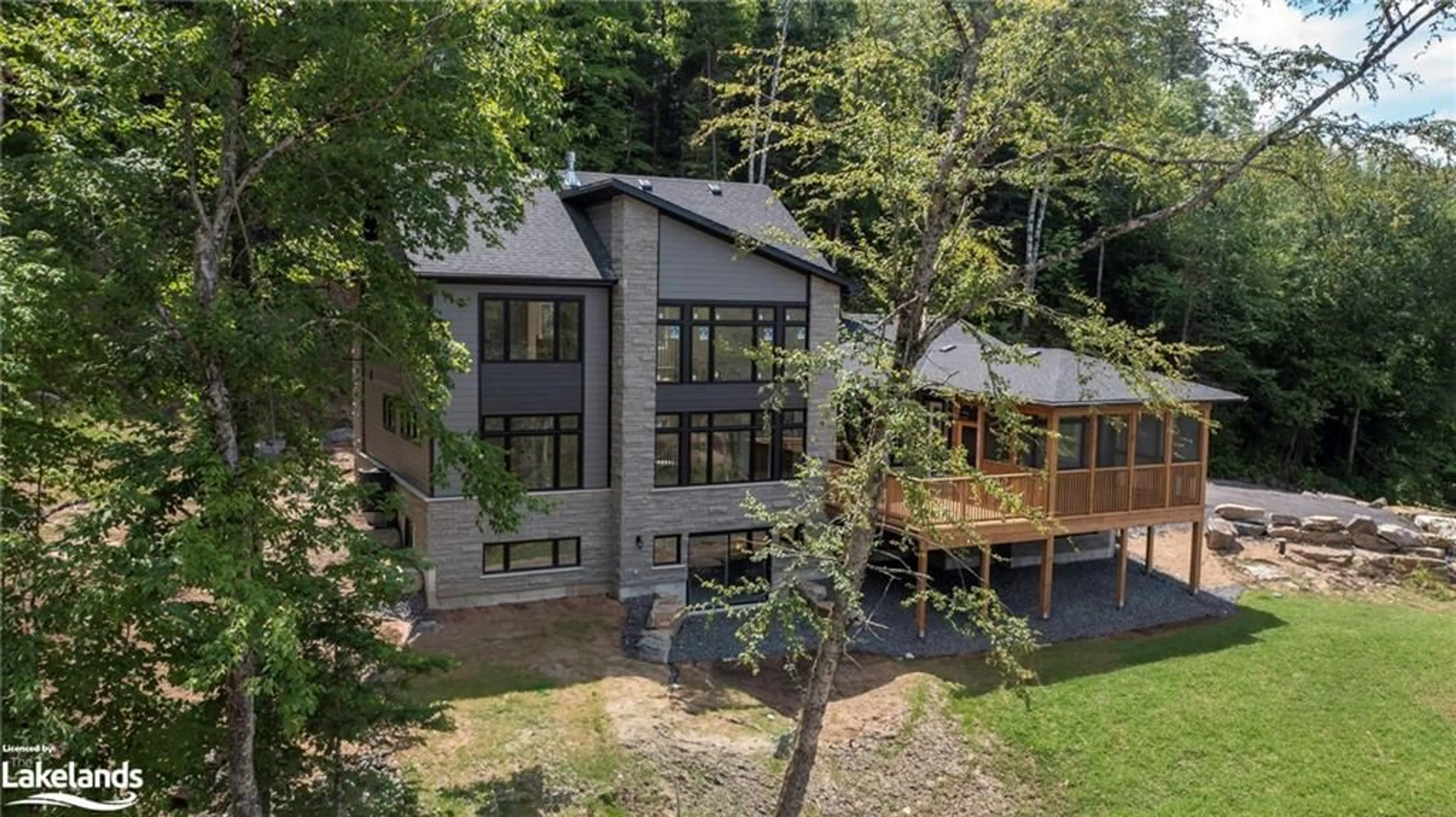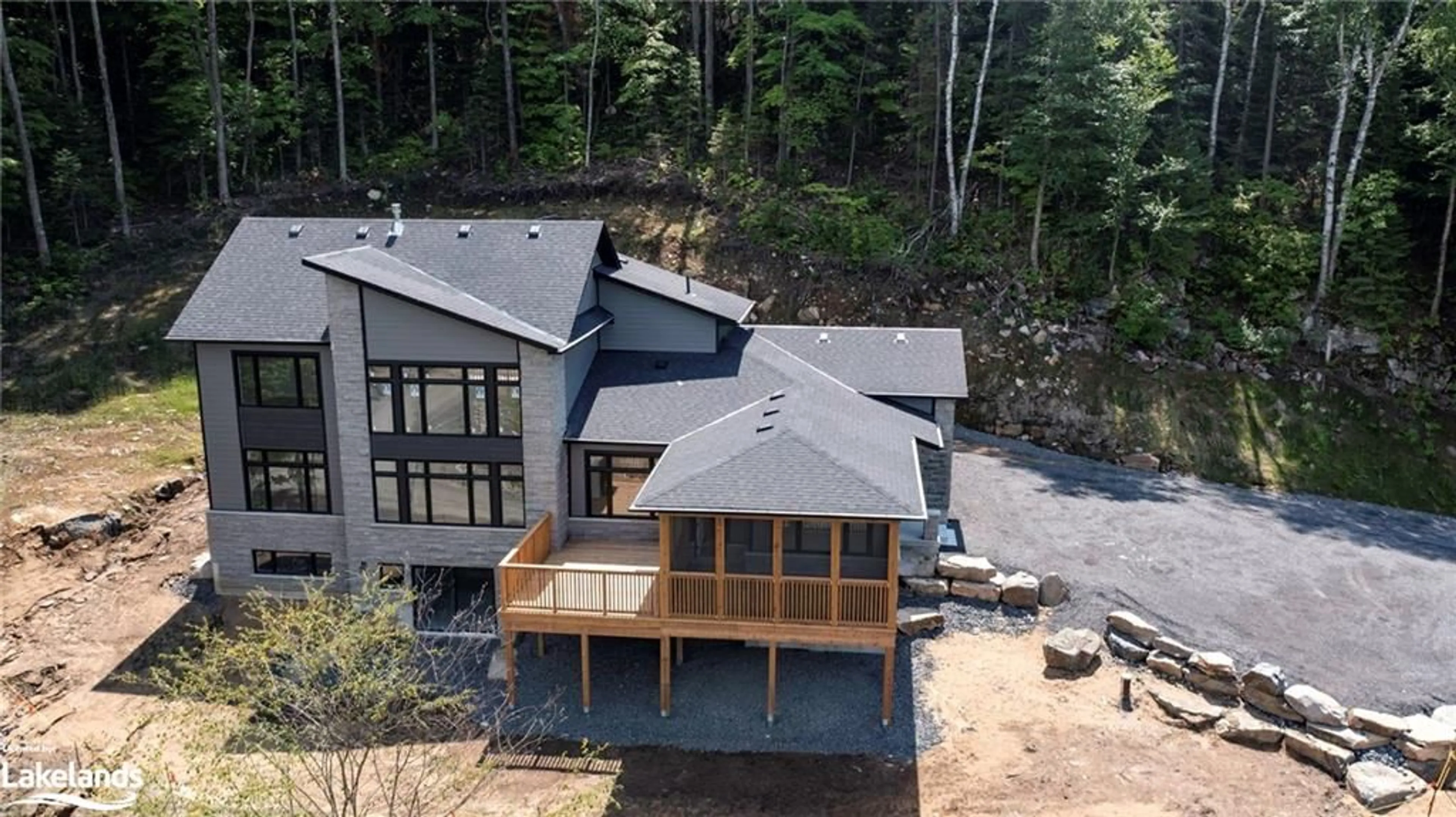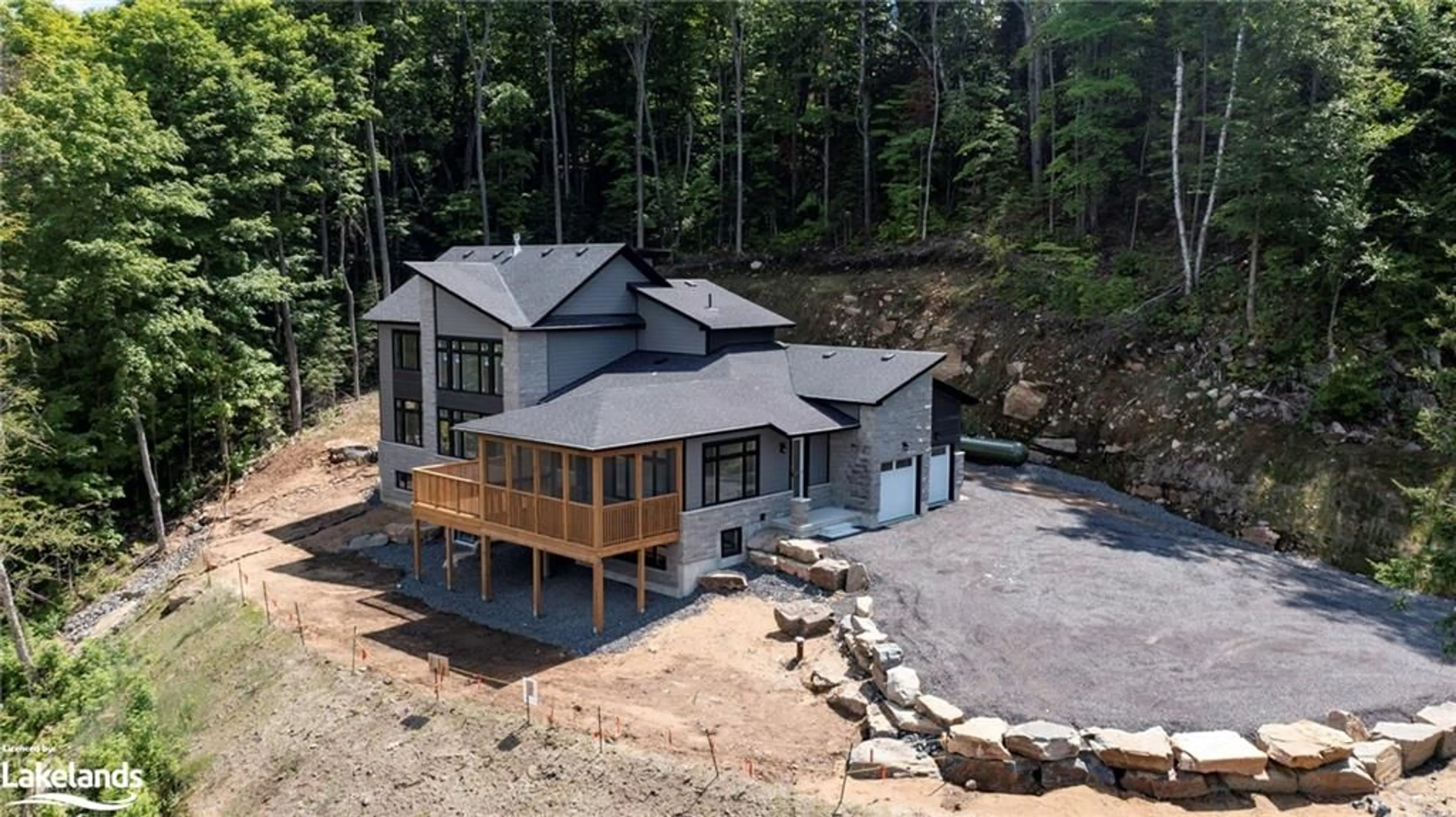1008 Kingsridge Crt, Lake Of Bays, Ontario P1H 0C1
Contact us about this property
Highlights
Estimated ValueThis is the price Wahi expects this property to sell for.
The calculation is powered by our Instant Home Value Estimate, which uses current market and property price trends to estimate your home’s value with a 90% accuracy rate.$1,158,000*
Price/Sqft$348/sqft
Days On Market13 days
Est. Mortgage$6,420/mth
Maintenance fees$128/mth
Tax Amount (2024)$326/yr
Description
*** THIS IS AN ASSIGNMENT SALE*** Minutes outside the Town of Huntsville is the area’s newest and most anticipated 1300- acre master-planned community, Northern Lights by Signature Communities. Estate sized lots, custom designed homes and a list of amenities sure to impress the most discerning buyer. A nature lover’s paradise with access to the 900-acre nature preserve where residents can enjoy hiking, biking, skiing and wild-life watching on a majestic network of trails. This newly built 5 Bedroom, 2.5 Bathroom home was recently completed with upgraded hardwood flooring throughout (including all bedrooms on the upper level). Large windows expose the commanding view overlooking the community of Northern Lights amongst the tree tops. Step out onto the large deck or cozy up in the Muskoka room for the perfect spot to take it all in. The open concept is flooded with natural light and boasts modern aesthetic with cool wood hues. A full height basement is ready to be finished to your liking and already has a rough- in for an additional bathroom. Moreover, landscaping is to be completed to finish off the grounds of the stunning exterior. Experience a quality well-built home in a highly desired community in Muskoka. PROPERTY HAS BEEN VIRTUALLY STAGED.
Property Details
Interior
Features
Basement Floor
Basement
3.58 x 3.96Basement
2.69 x 1.70Basement
5.11 x 3.66Basement
9.25 x 4.65Exterior
Features
Parking
Garage spaces 2
Garage type -
Other parking spaces 6
Total parking spaces 8
Property History
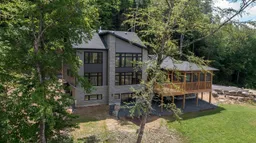 26
26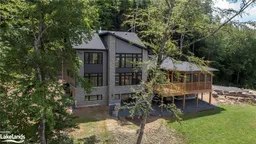 26
26
