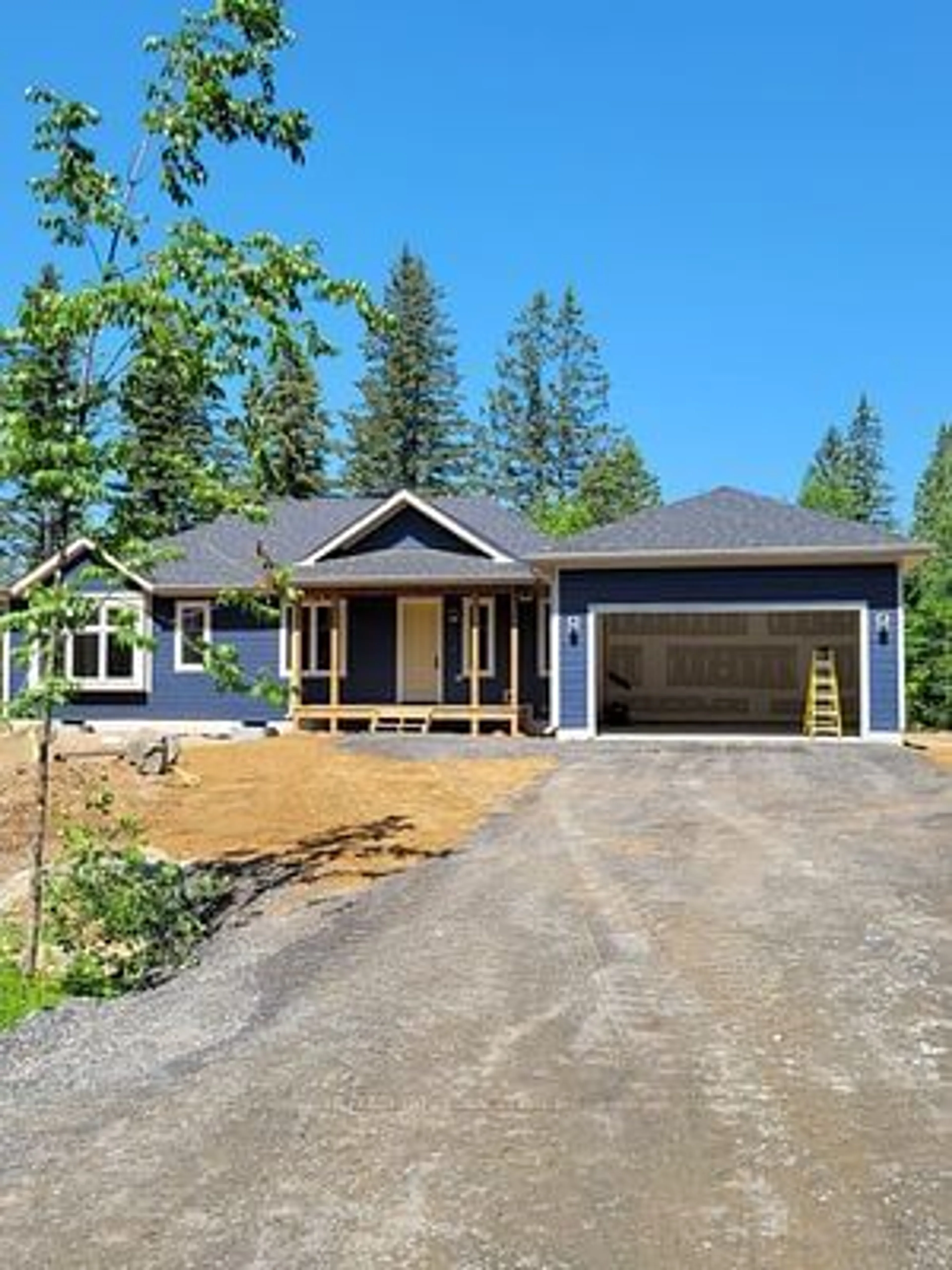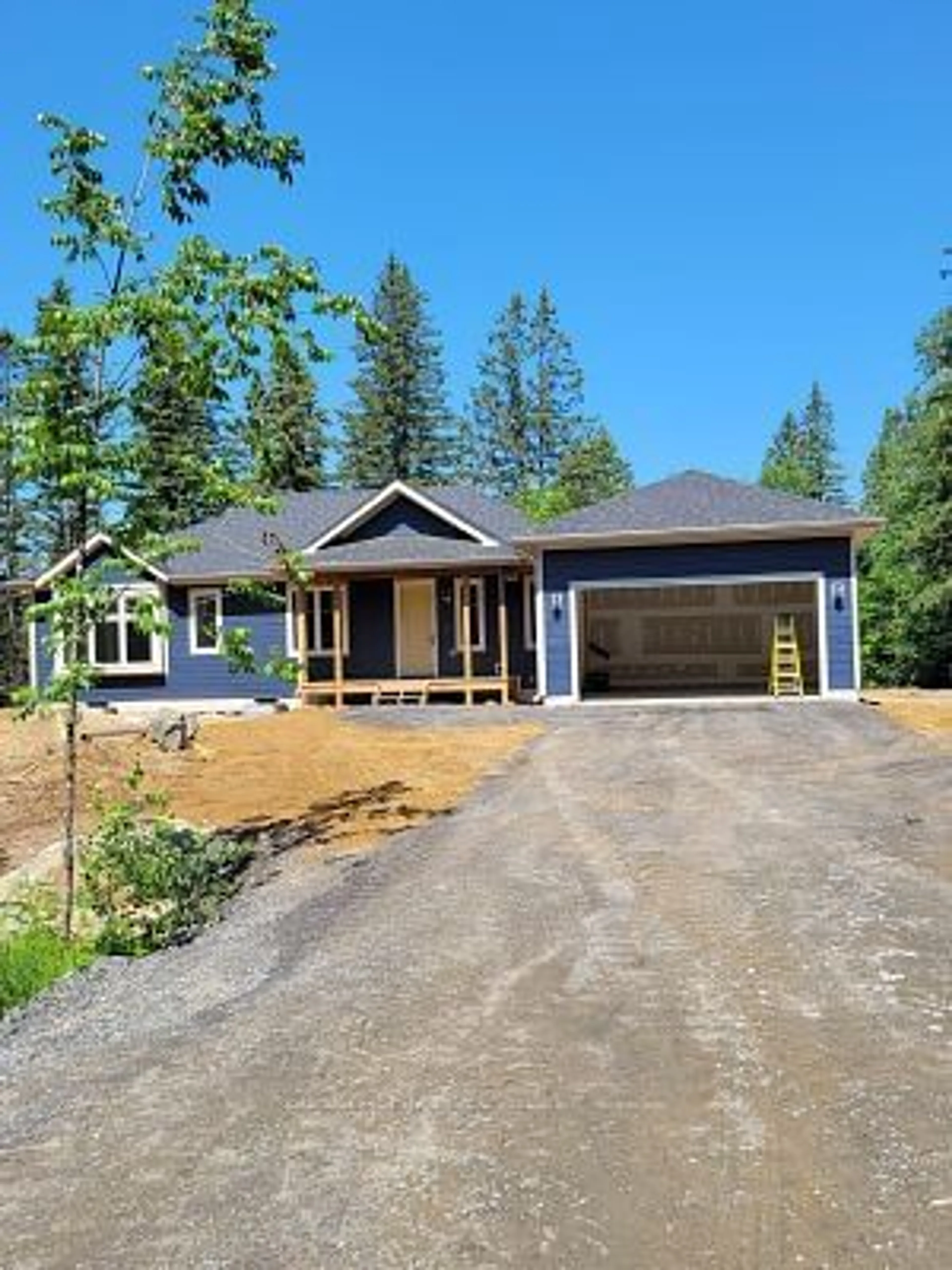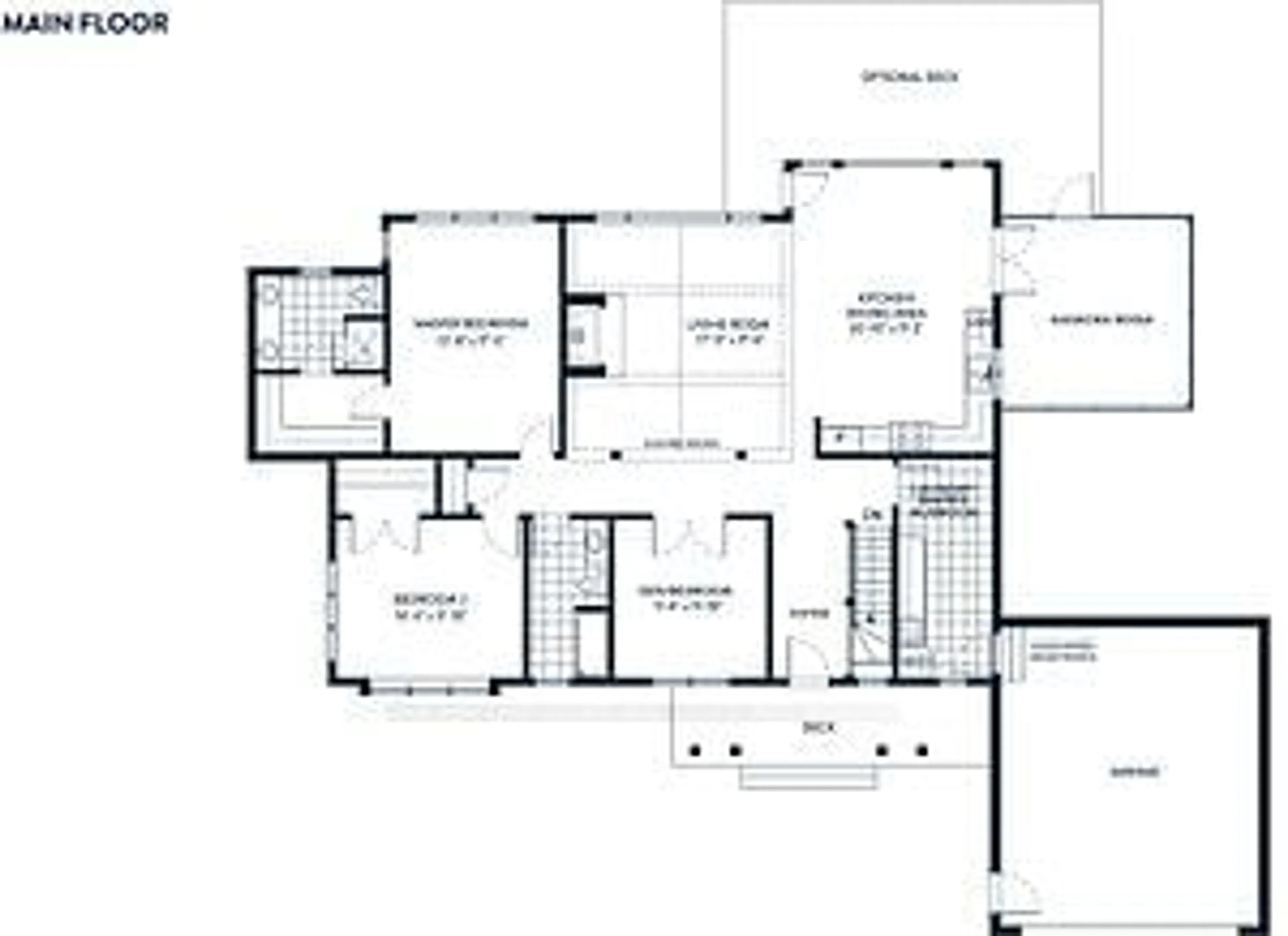1005 Kingsridge Crt #82, Huntsville, Ontario P1H 0K1
Contact us about this property
Highlights
Estimated ValueThis is the price Wahi expects this property to sell for.
The calculation is powered by our Instant Home Value Estimate, which uses current market and property price trends to estimate your home’s value with a 90% accuracy rate.$836,000*
Price/Sqft$427/sqft
Days On Market1 day
Est. Mortgage$4,076/mth
Tax Amount (2024)-
Description
An Amazing Opportunity To Own A ** 2025 Sqft Four-Season Estate Home On 1.6 Acre Lot** In Muskoka. 1300 Acres Of Master Planned Community With Its Own Resort Style Amenities (Signature Club, Infinity Pool And More). 3bed/2Whrm, Modern Finishes, High Ceilings, Hardwood Floors, Granite Counters & More. Stone, Wood And Glass Are Designed To Make A Subtle Architectural Statement Without Disturbing The Striking Scenery. 5Min Drive To The Dwight Boat Launch & Beach. 15Km To Downtown Huntsville. Bigwin Island Golf Club. Algonquin Park & Hidden Valley Highlands Ski Area Is Just A Stone's Throw Away. Everyday Essentials, Big Box Favourites, Gourmet Dining And Boutique Shopping Are All Mere Minutes Away.
Property Details
Interior
Features
Main Floor
Living
5.20 x 5.40Kitchen
6.10 x 3.40Den
3.50 x 3.60Prim Bdrm
3.90 x 5.20Exterior
Features
Parking
Garage spaces 2
Garage type Built-In
Other parking spaces 8
Total parking spaces 10
Property History
 29
29


