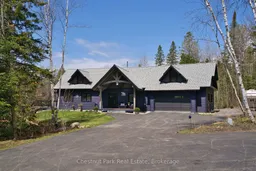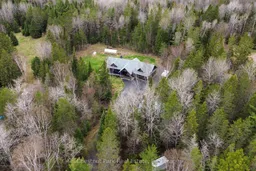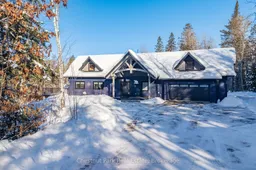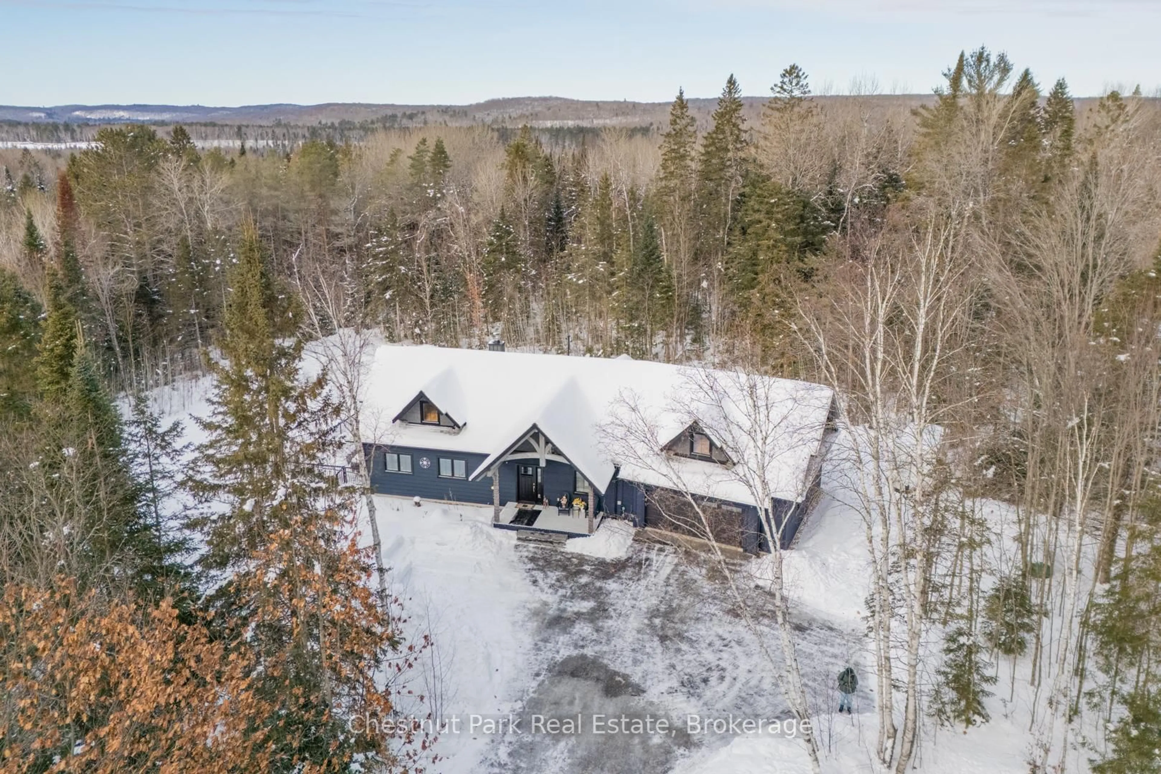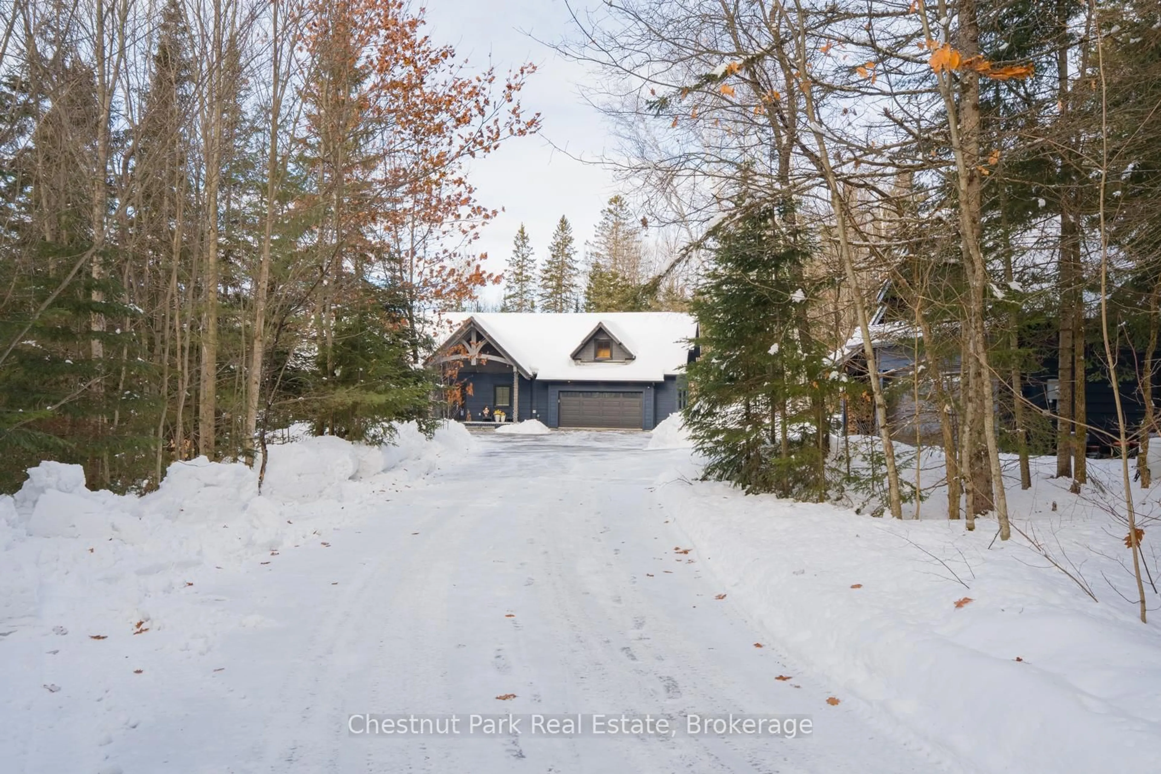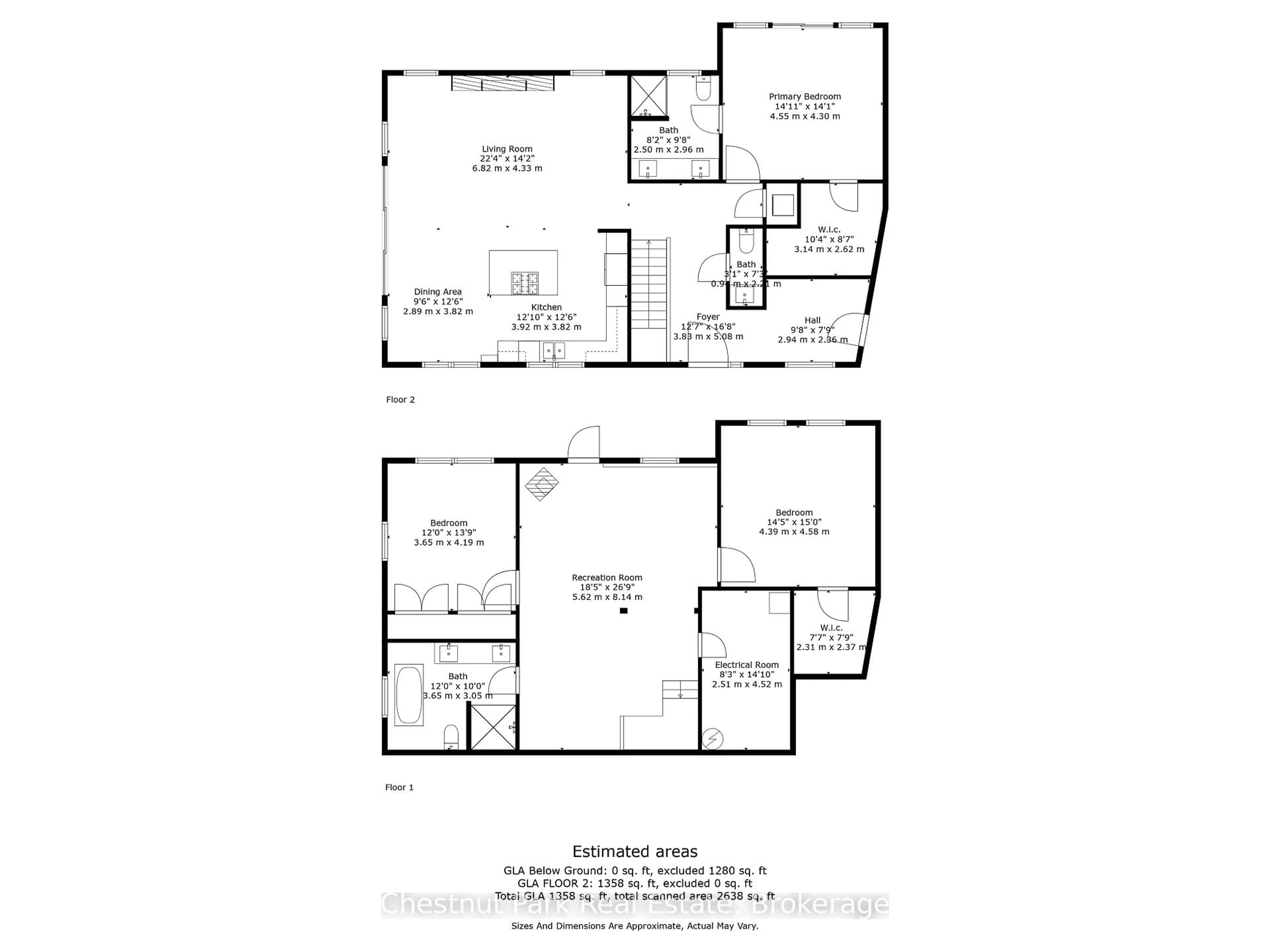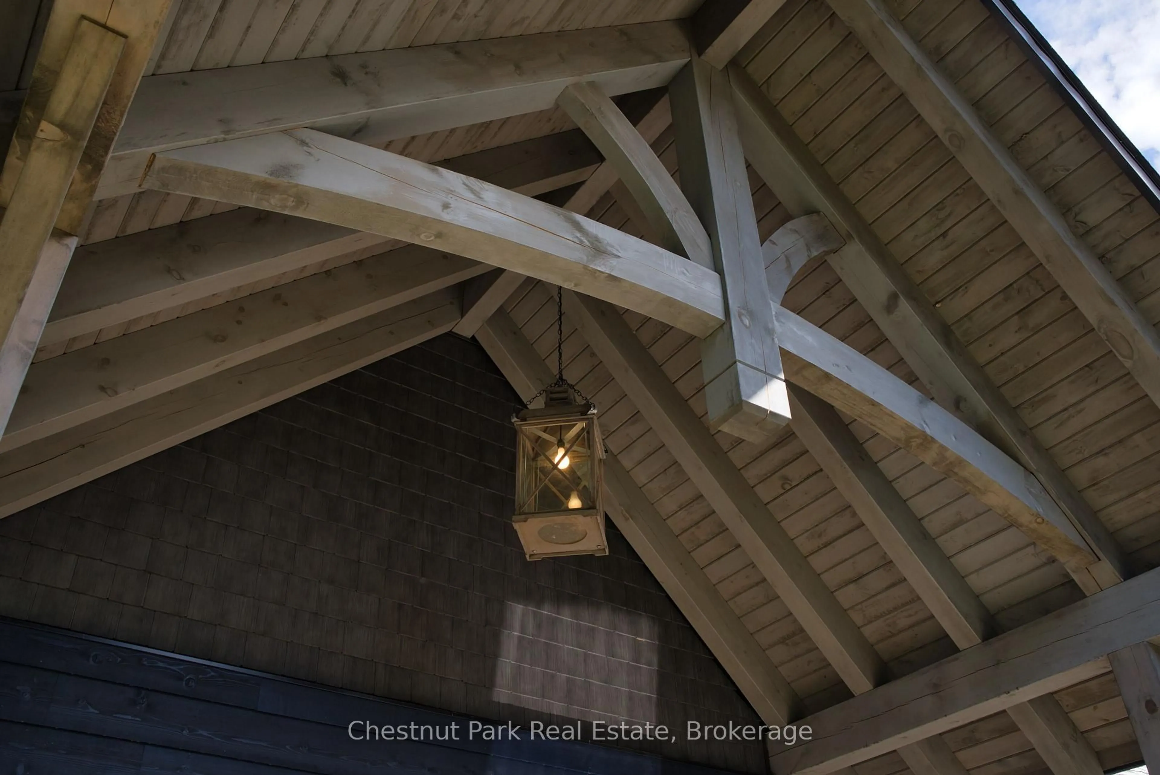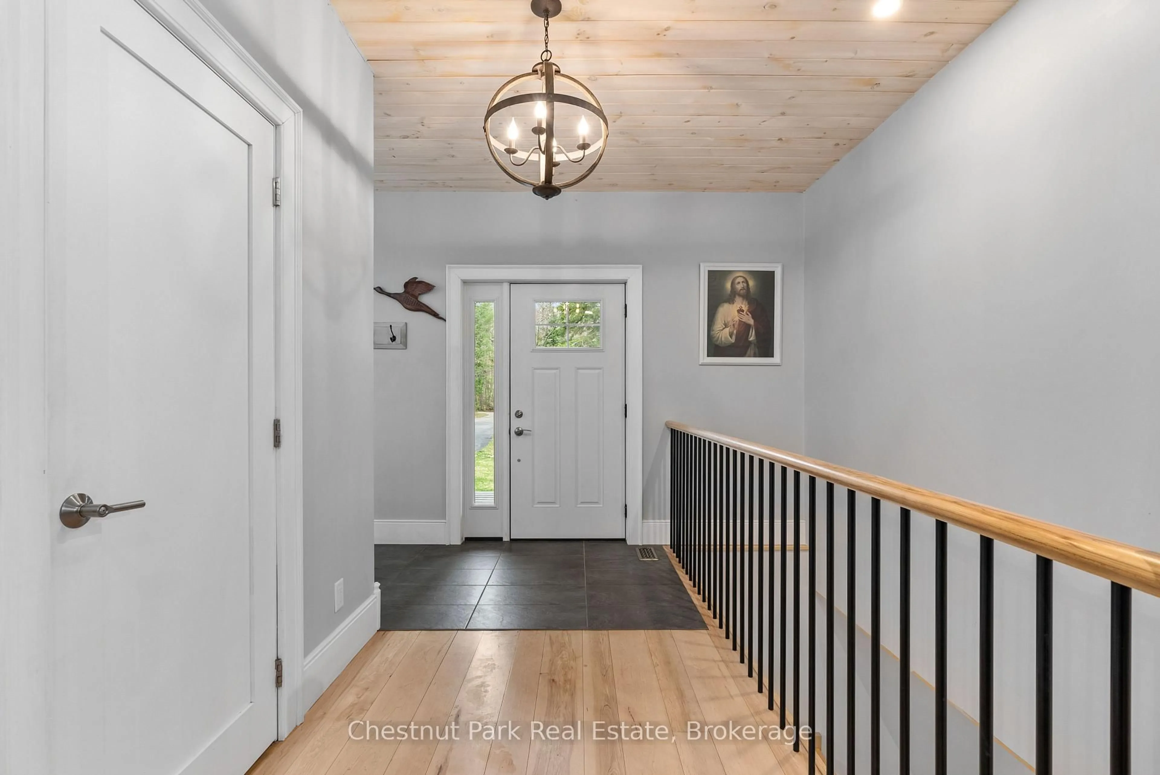86 BOWYER Rd, Huntsville, Ontario P1H 2J4
Contact us about this property
Highlights
Estimated valueThis is the price Wahi expects this property to sell for.
The calculation is powered by our Instant Home Value Estimate, which uses current market and property price trends to estimate your home’s value with a 90% accuracy rate.Not available
Price/Sqft$1,050/sqft
Monthly cost
Open Calculator
Description
Welcome to 86 Bowyer Road in Huntsville, a private nature lover's retreat set on 5 acres of peaceful, forested land where privacy, comfort, and convenience come together.This thoughtfully designed home offers approximately 2,638 sq. ft. of living space with 3 bedrooms and 3 bathrooms, providing a wonderful layout for families, retirees, or those seeking a quiet Muskoka lifestyle. Surrounded by mature trees and natural beauty, the property invites you to unwind outdoors on multiple decks, soak in breathtaking sunset views, or enjoy the serenity of your own wooded escape. Inside, the home is warm and welcoming with custom window coverings, a functional floor plan, and a cozy wood-burning fireplace on the lower level, perfect for relaxing evenings year-round. Practical features include Bell Fibre Internet , mail delivery at the end of the driveway, curbside garbage and recycling pickup, and a generator for added peace of mind. Gardener will appreciate the greenhouse, while hobbyists and outdoor enthusiasts will love the oversized attached double garage and detached shop offering exceptional storage and workspace. Located just minutes from downtown Huntsville, this property provides easy access to shops, dining, schools, trails, lakes, and year-round recreation, all while enjoying the tranquility of a private rural setting. 86 Bowyer Road is the perfect blend of Muskoka nature, privacy, and modern convenience.
Property Details
Interior
Features
Lower Floor
Utility
2.51 x 4.523rd Br
4.39 x 4.58Rec
5.62 x 8.14W/O To Yard
2nd Br
3.65 x 4.19Exterior
Features
Parking
Garage spaces 3
Garage type Attached
Other parking spaces 10
Total parking spaces 13
Property History
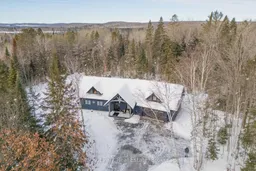 48
48