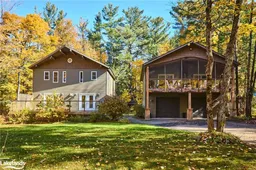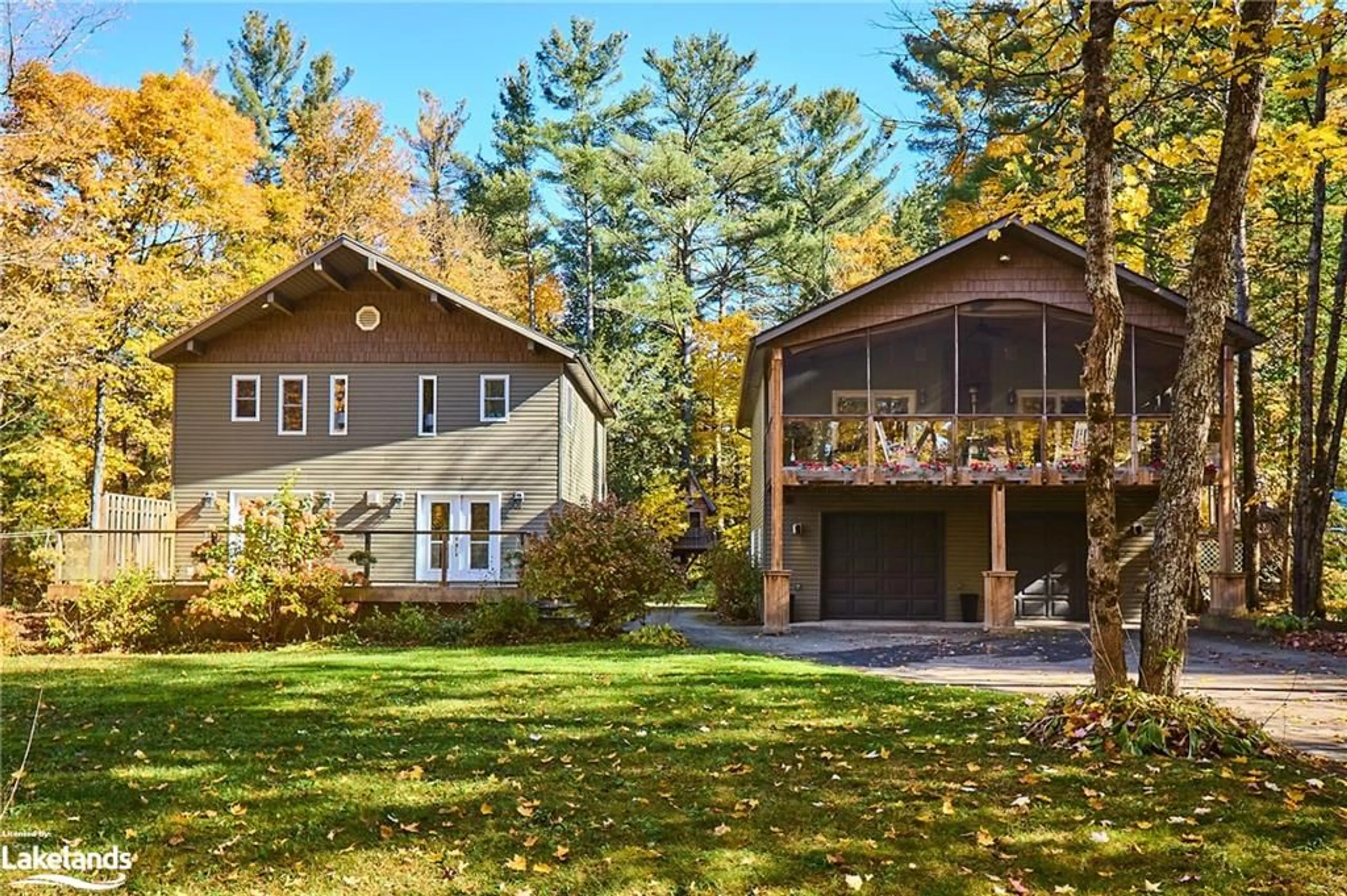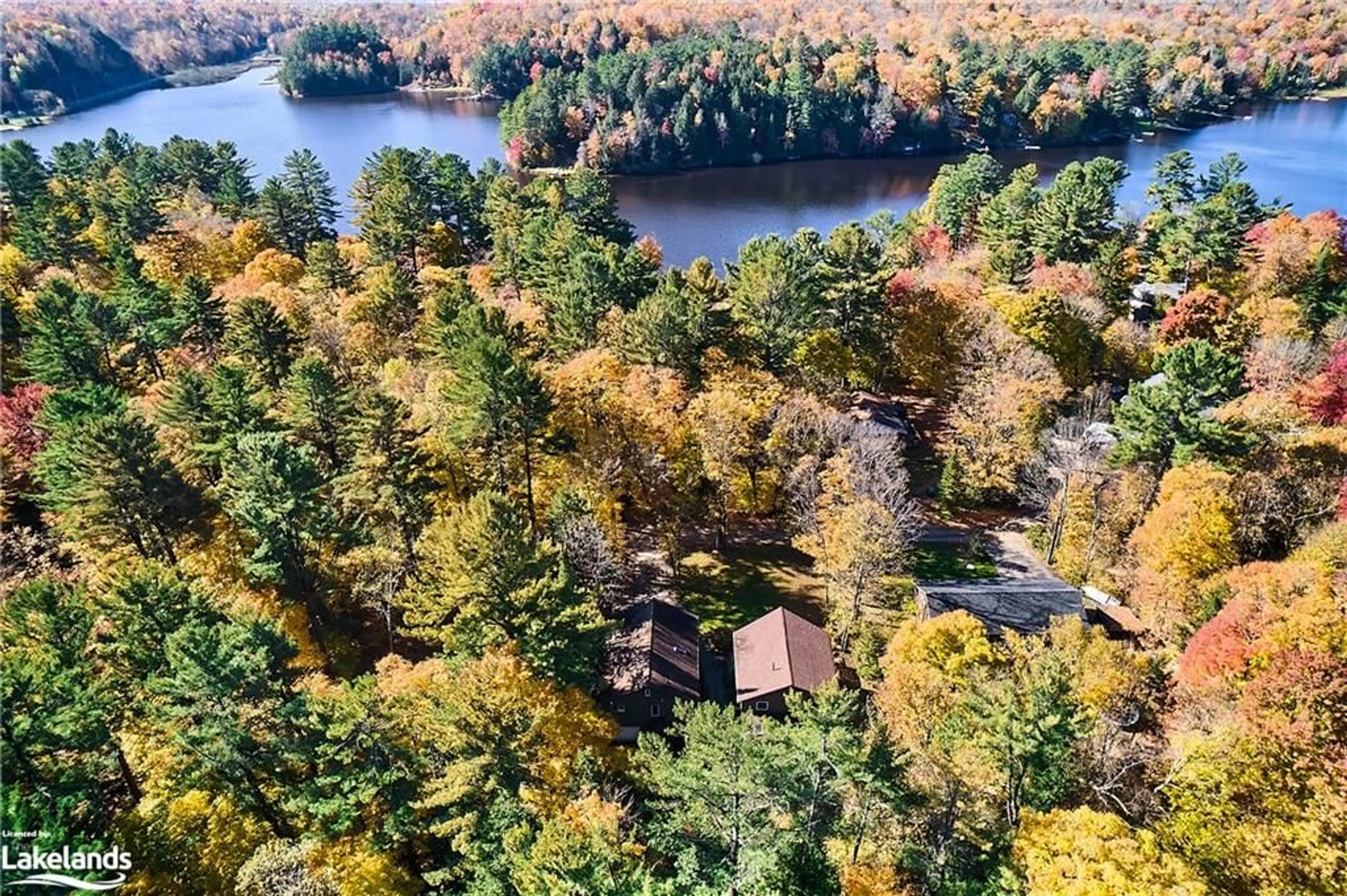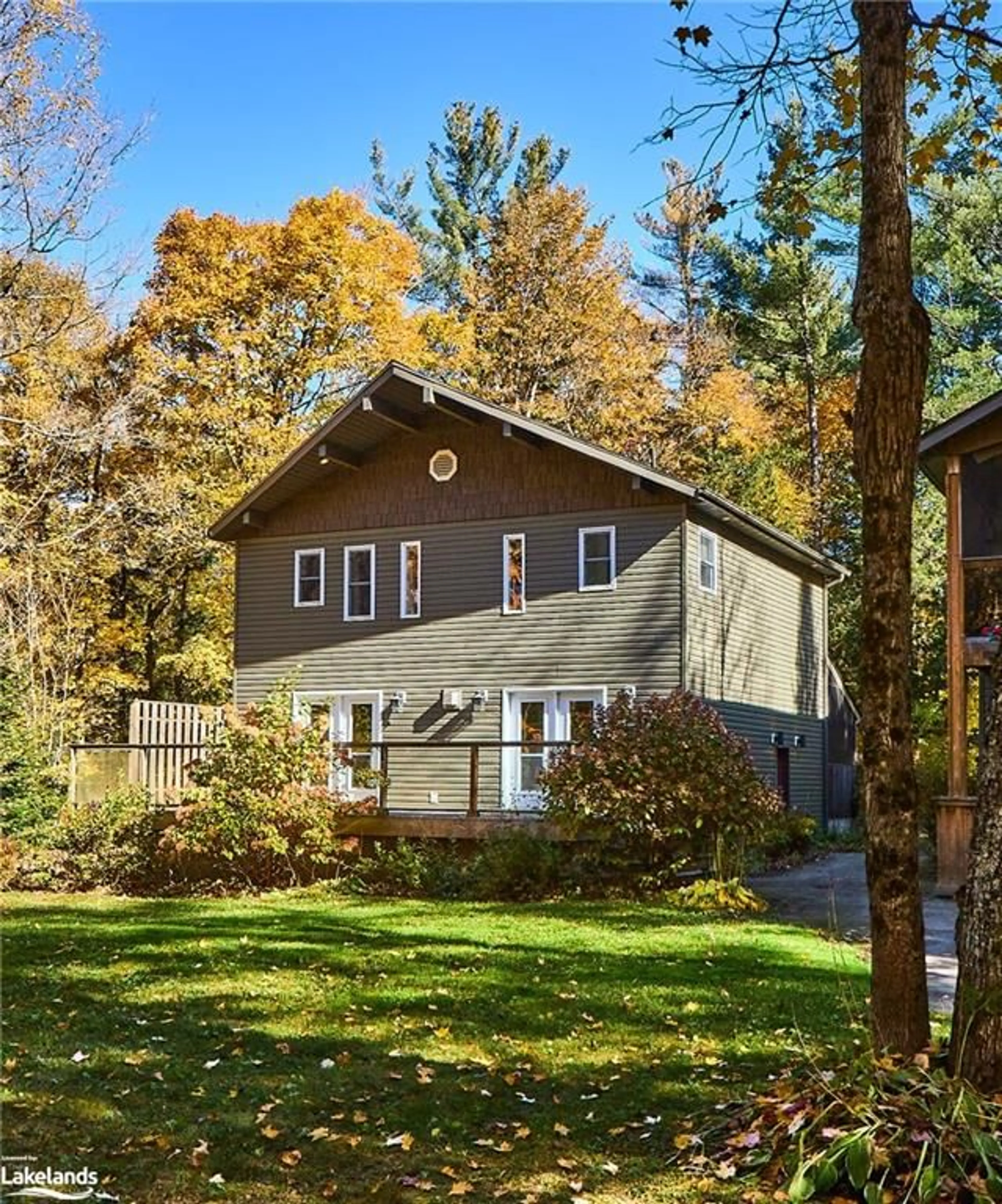73 Pennys Lane, Utterson, Ontario P0B 1M0
Contact us about this property
Highlights
Estimated ValueThis is the price Wahi expects this property to sell for.
The calculation is powered by our Instant Home Value Estimate, which uses current market and property price trends to estimate your home’s value with a 90% accuracy rate.Not available
Price/Sqft$341/sqft
Est. Mortgage$3,861/mo
Tax Amount (2024)$3,572/yr
Days On Market34 days
Description
Set on a treed lot on a quiet road, you will find an incredible offering of this family home. The main house provides three bedrooms, two and a half baths and finished basement with family room, roughed in bathroom and tons of storage. The main spaces have beautiful hardwood floors, huge kitchen, gorgeous double-sided fireplace and two walkouts to the front deck. A screened-in Muskoka room overlooks the private and level backyard and is a great enjoyment space. An amazing bonus to this package is the detached double garage with full living quarters above. A one bed and full bath in-law suite with soaring ceilings, beautiful kitchen and massive screened room is offered and fully self-contained with separate heat source, entry through the rear of the garage and cozy woodstove. The icing on the cake for this opportunity is the deeded access to a shared beach on Longs Lake just steps away which offers sandy entry and beautiful views for the enjoyment of just the neighbourhood residents. Located with easy access from highway 11, halfway between Huntsville and Bracebridge, this property is 15 minutes away from all amenities but giving the feel of country living at its best.
Property Details
Interior
Features
Main Floor
Kitchen
4.75 x 3.84hardwood floor / pantry
Bathroom
2-Piece
Foyer
1.88 x 1.27Tile Floors
Dining Room
4.29 x 4.14balcony/deck / fireplace / hardwood floor
Exterior
Features
Parking
Garage spaces 2
Garage type -
Other parking spaces 6
Total parking spaces 8
Property History
 50
50


