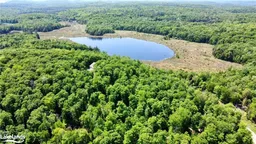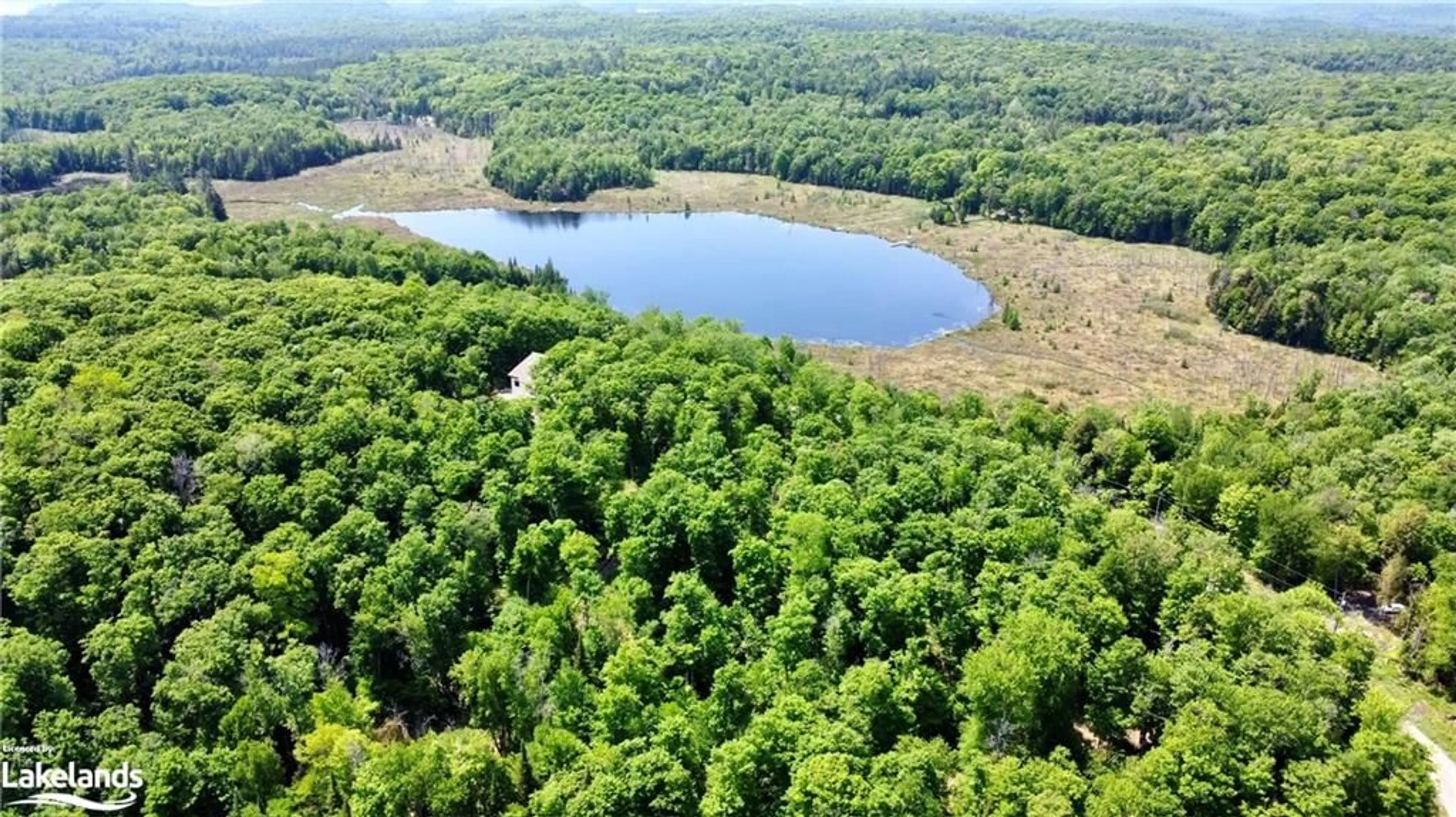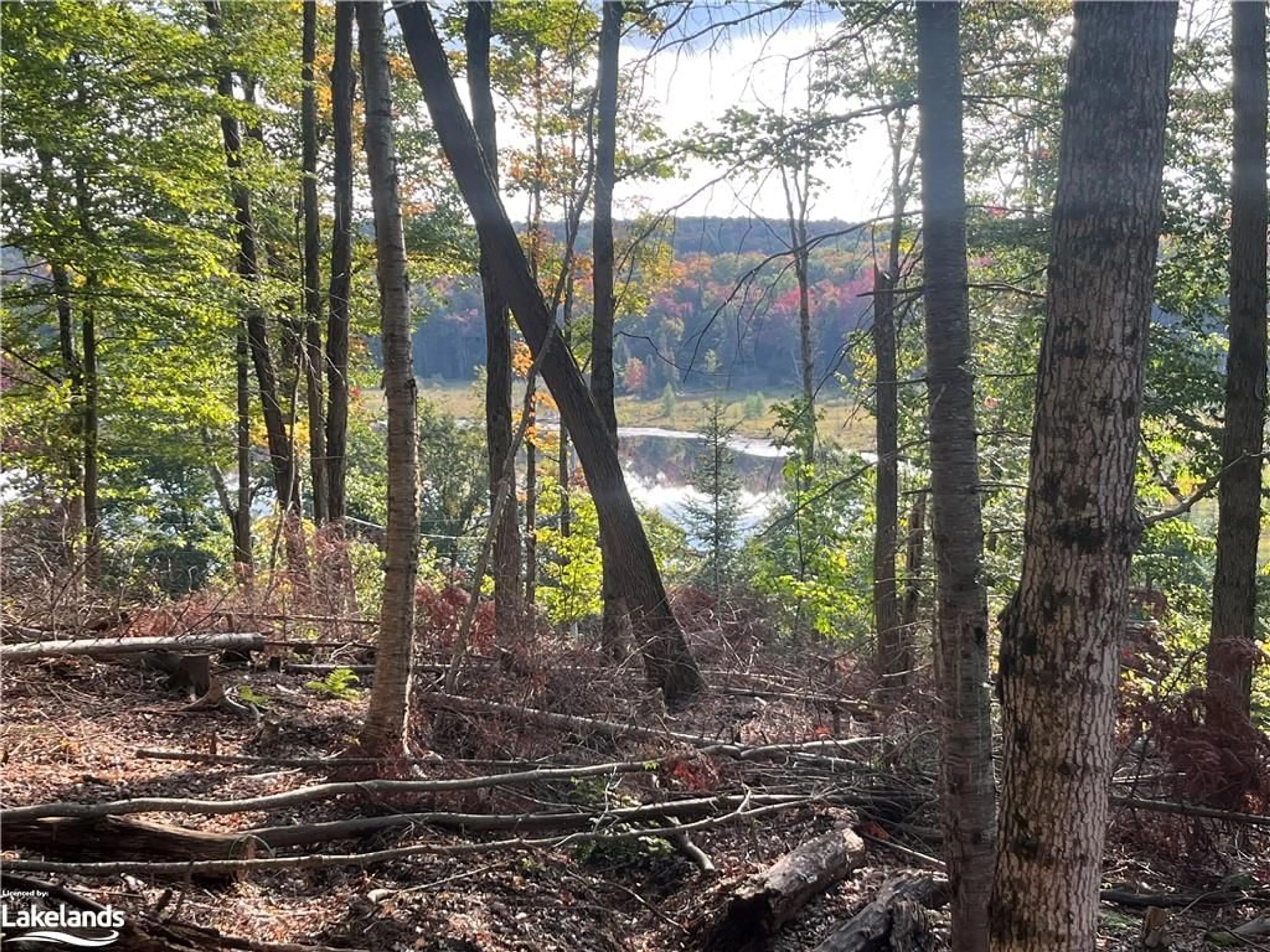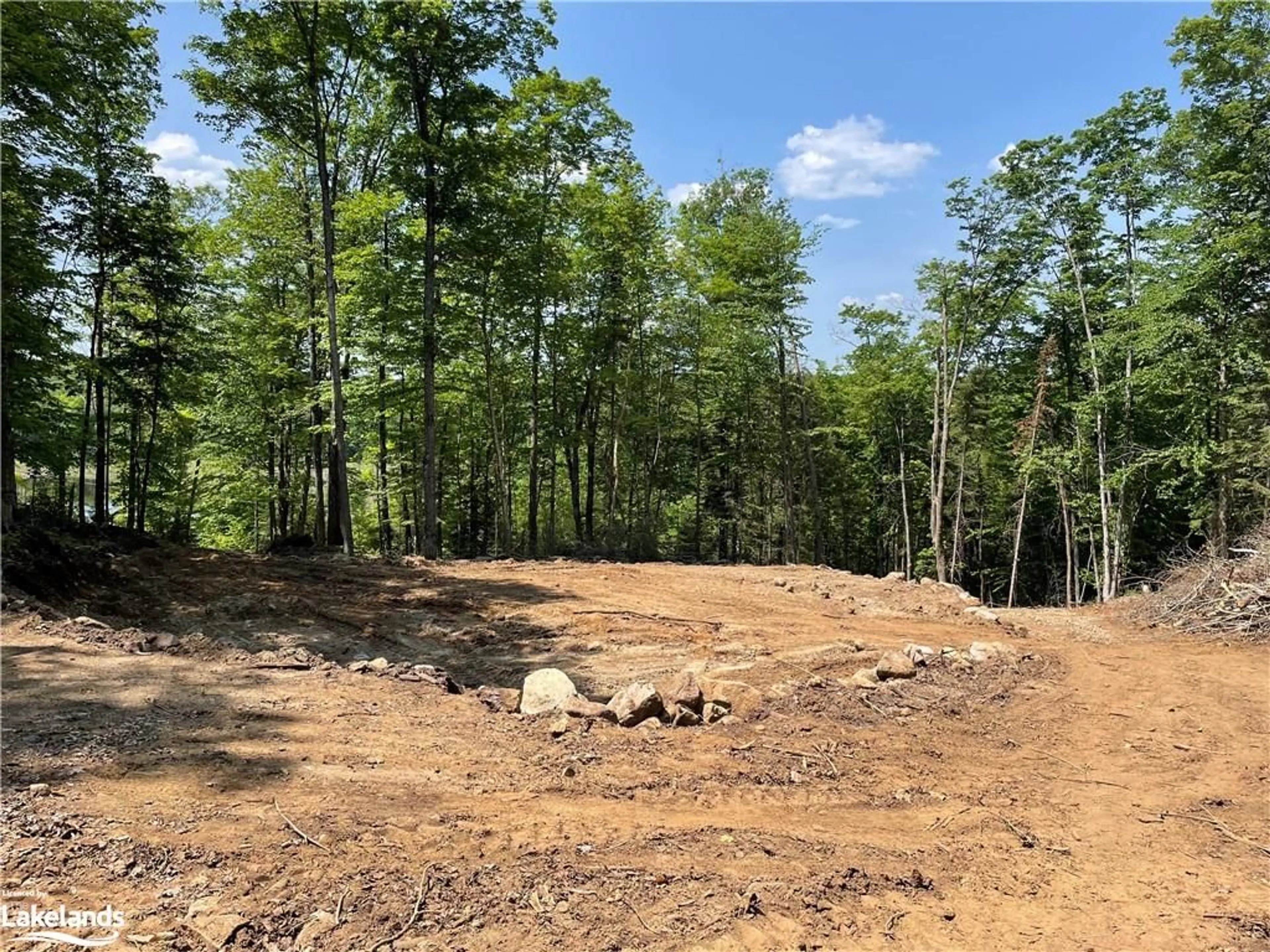71 Granite Dr, Huntsville, Ontario P1H 2N5
Contact us about this property
Highlights
Estimated ValueThis is the price Wahi expects this property to sell for.
The calculation is powered by our Instant Home Value Estimate, which uses current market and property price trends to estimate your home’s value with a 90% accuracy rate.$400,000*
Price/Sqft-
Est. Mortgage$1,288/mth
Maintenance fees$134/mth
Tax Amount (2022)$653/yr
Days On Market1 year
Description
Discover your dream property with breathtaking views! This 3.3-acre lot with 262 feet of frontage is an extraordinary opportunity. Located just 15 minutes from downtown Huntsville, it offers the perfect blend of convenience and privacy. With a driveway already in place, hydro connection established, and a dug well on site, this lot is ready for your vision. Fibre optic internet is available for all your work-from-home needs and to keep you connected with friends and family. Surrounded by mature trees, you'll enjoy a serene and private setting. The neighbourhood is exceptional, providing a sense of community and tranquillity. Take advantage of the nearby amenities and attractions, including Huntsville's vibrant downtown and the breathtaking landscapes of Algonquin Provincial Park. Create the lifestyle you've always desired with this spacious lot. Act now and seize this remarkable opportunity to build your dream home in Huntsville, Ontario.
Property Details
Property History
 21
21


