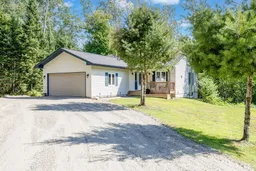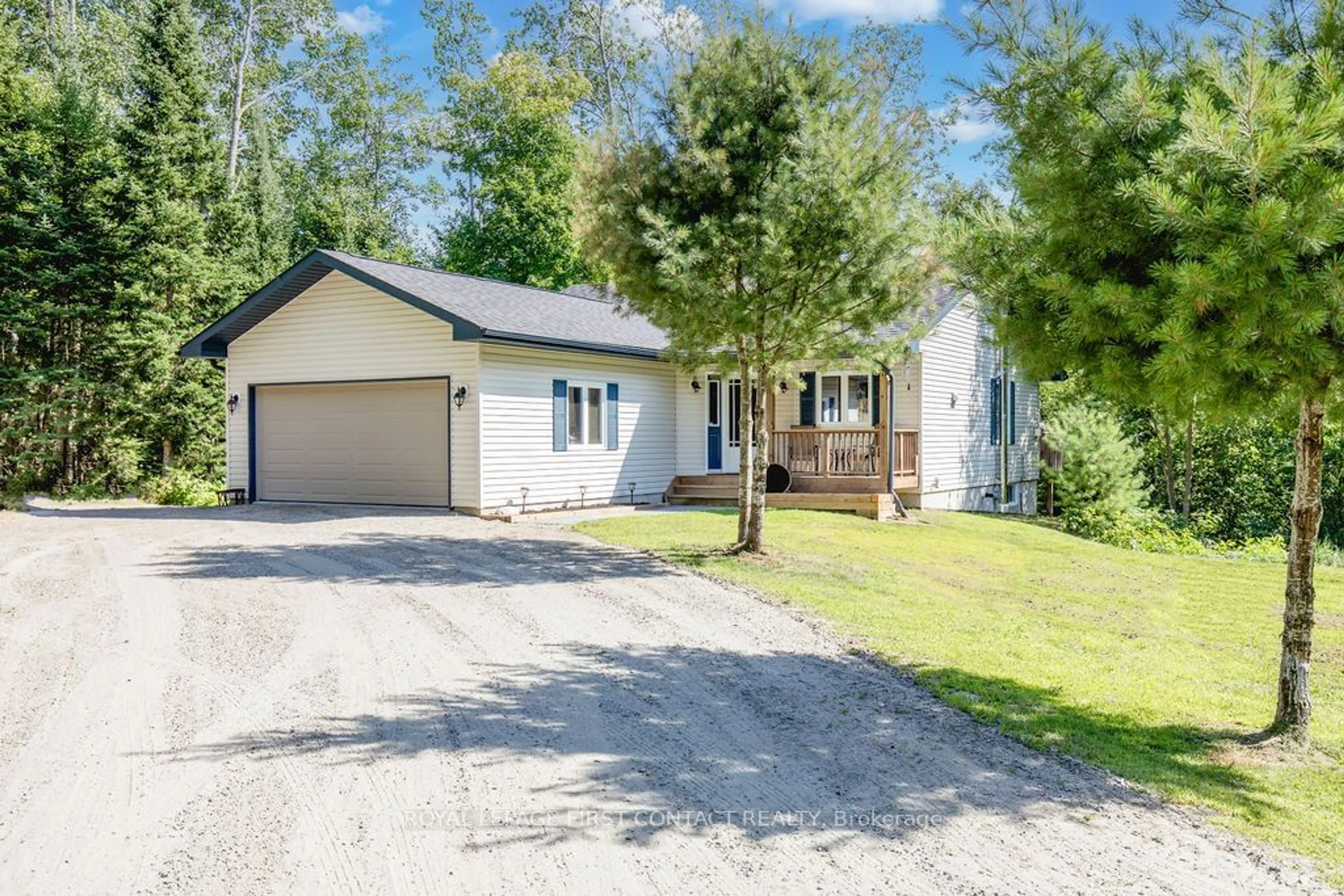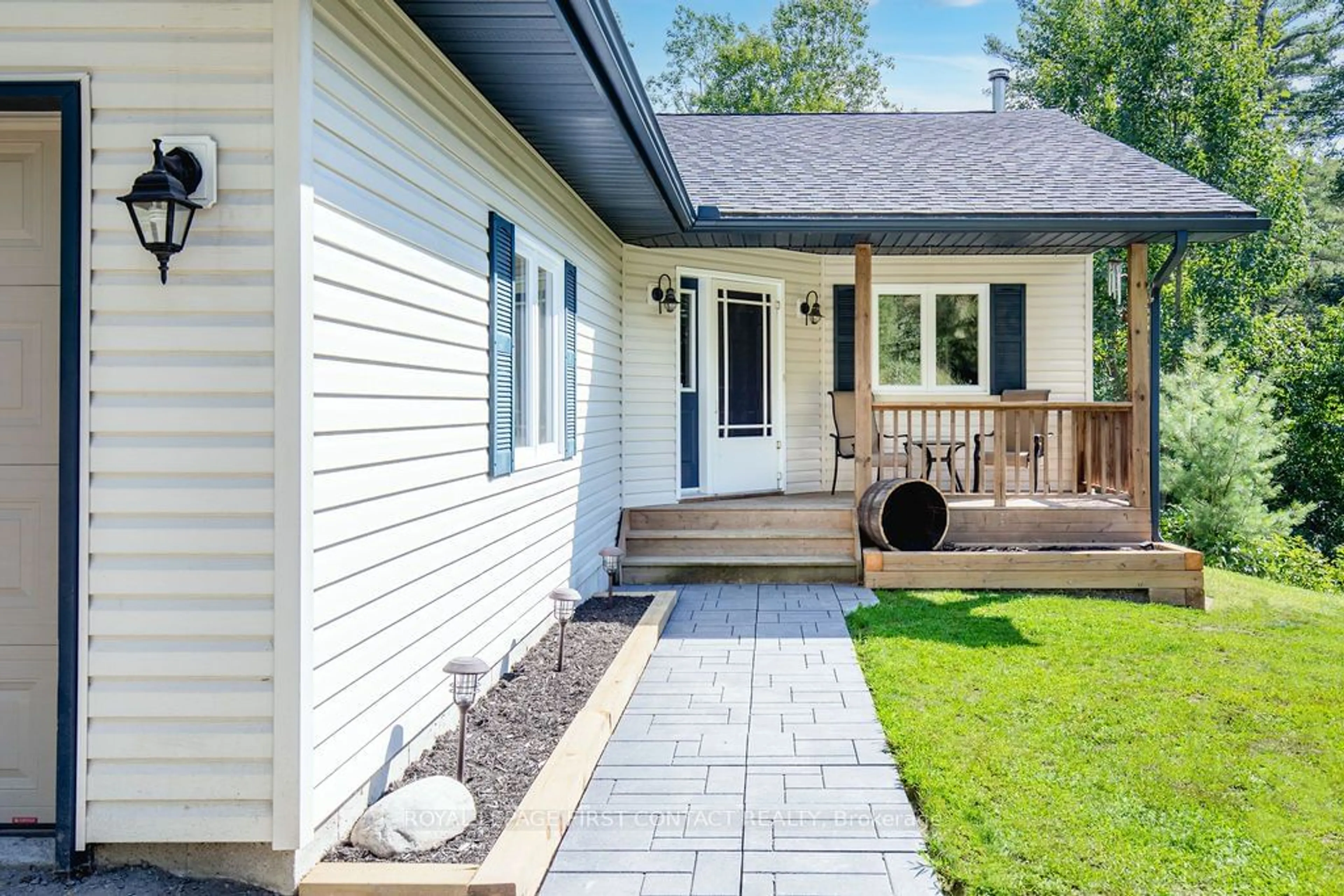669 Stephenson 2 Rd, Huntsville, Ontario P0B 1L0
Contact us about this property
Highlights
Estimated ValueThis is the price Wahi expects this property to sell for.
The calculation is powered by our Instant Home Value Estimate, which uses current market and property price trends to estimate your home’s value with a 90% accuracy rate.$883,000*
Price/Sqft$669/sqft
Days On Market2 days
Est. Mortgage$3,646/mth
Tax Amount (2024)$2,607/yr
Description
Escape to your safe and private, 2.7 acre forested paradise in quiet Port Sydney. This well-cared for home is set back from the road and surrounded by mature trees, all while being just 20 minutes from amenities in both Bracebridge and Huntsville. Stepping inside, a large foyer eases your transition to the indoors as the open-concept main level exudes warmth with multiple windows, a sliding glass walkout, and a comforting corner propane fireplace. Prepare meals in the sizeable kitichen, complete with stainless steel appliances, a dual sink, and convenient island with a built-in wine rack, then relax or entertain from the living and dining room combination. With no barriers throughout this area, it can be laid out to best suit your style and needs. Two main floor bedrooms are tucked away from the principal rooms, along with the laundry area and main 5-piece bathroom. Downstairs, an additional bedroom offers room for guests or older children, and an office awaits days spent working from home. A sprawling recreation room with a cozy woodstove, an updated 4-piece bathroom, and a large utility/storage room round out the amenities on this level. Peace and tranquility await outside on the covered front porch, screened Muskoka room off the kitchen, and large open air deck overlooking the backyard. Multiple outbuildings are ready to support your hobbies or can be utlized for storage, with one two-storey outbuilding providing the perfect opportunity to complete as a bunkie. In this rare offering, you enjoy your acreage as you tend to the landscaping, host bonfires, and take in nature by the pond. Build notes and recent major updates incude: extremely well-sealed 2x6 construction, updated water softner and UV system, high-effeciency wood stove and Muskoka stone surround with WETT cert.(2023), Lifebreath HVAC system, front walkway landscaping, lower level bathroom renovation, stove/range (2023).
Property Details
Interior
Features
Exterior
Features
Parking
Garage spaces 2
Garage type Attached
Other parking spaces 25
Total parking spaces 27
Property History
 40
40

