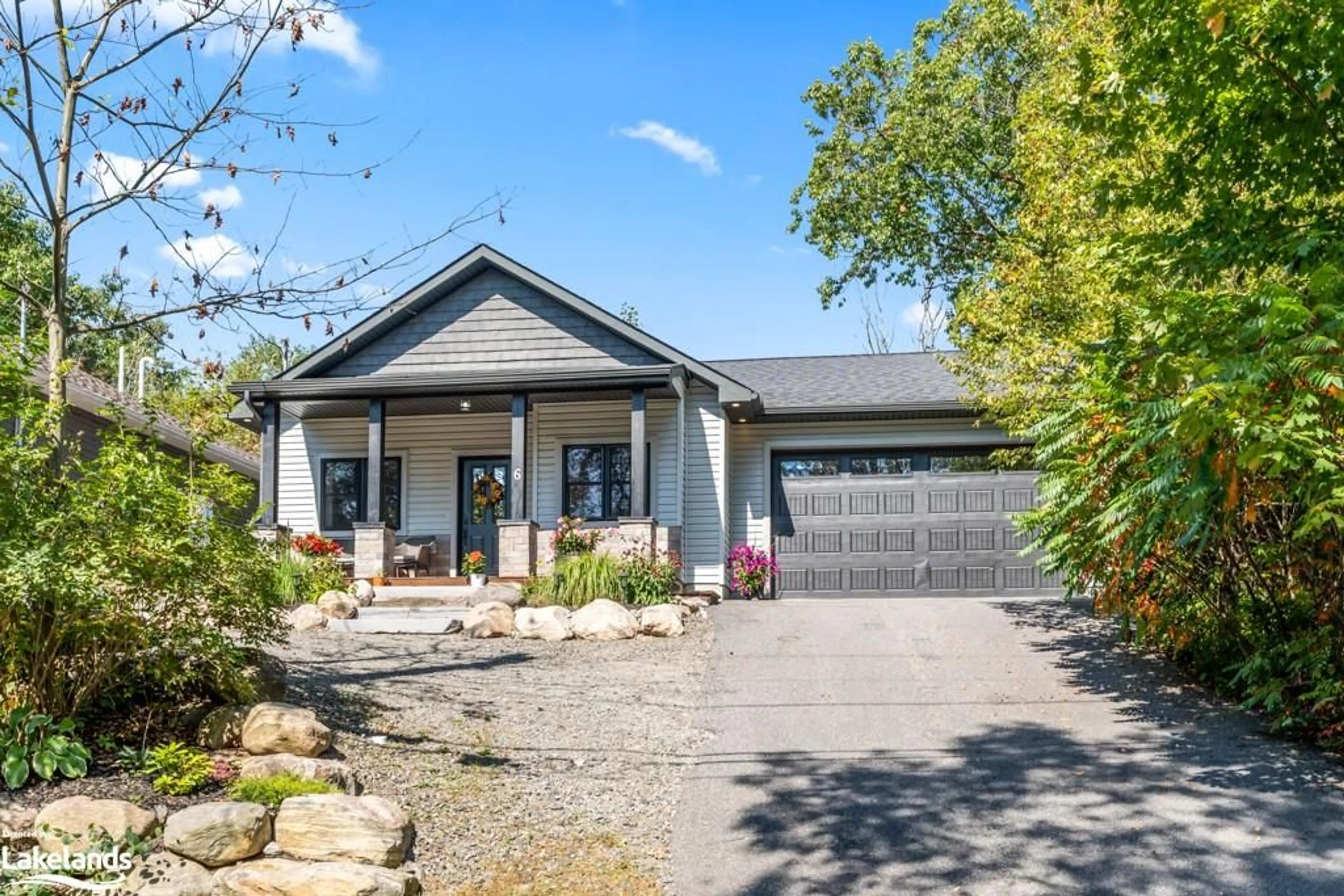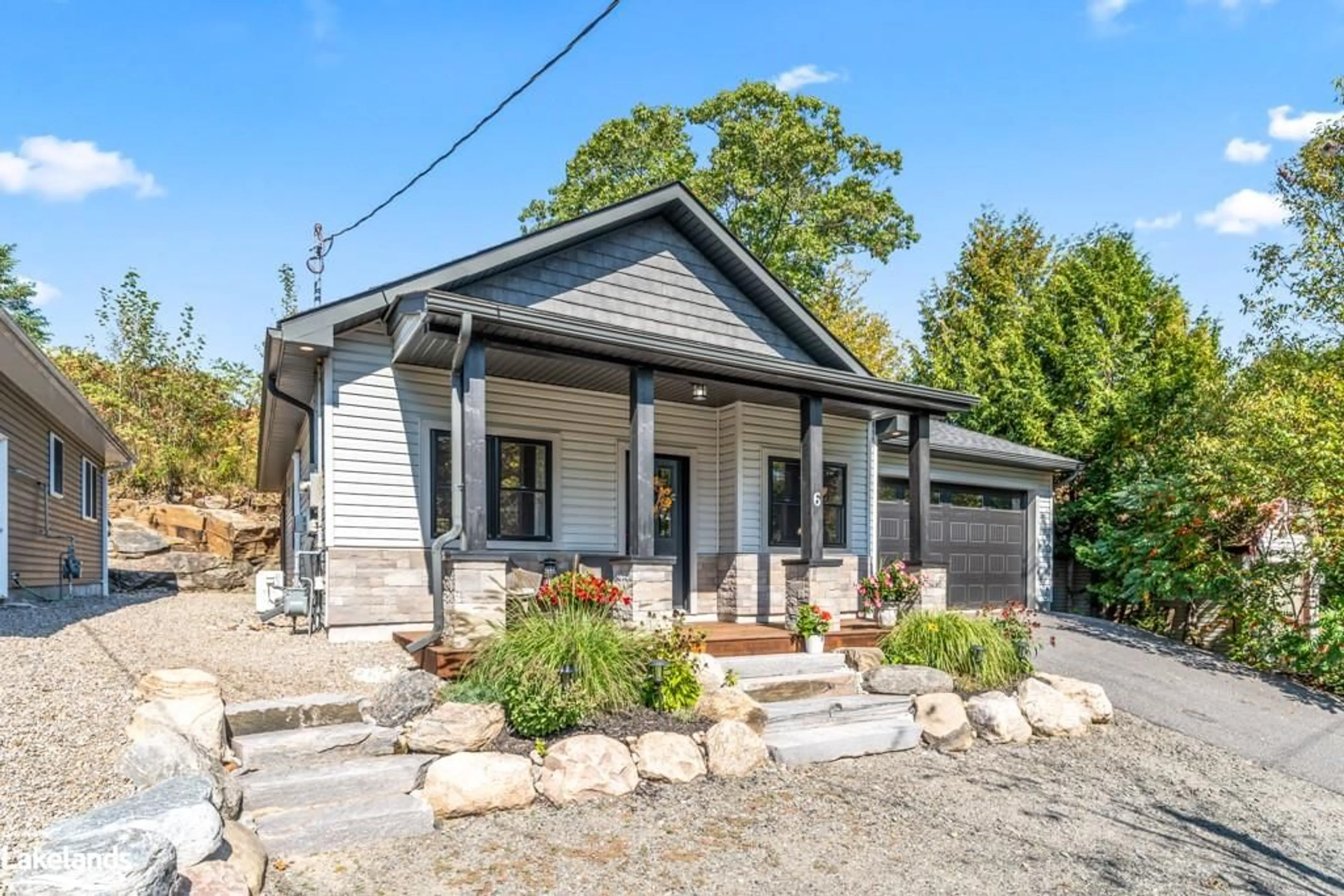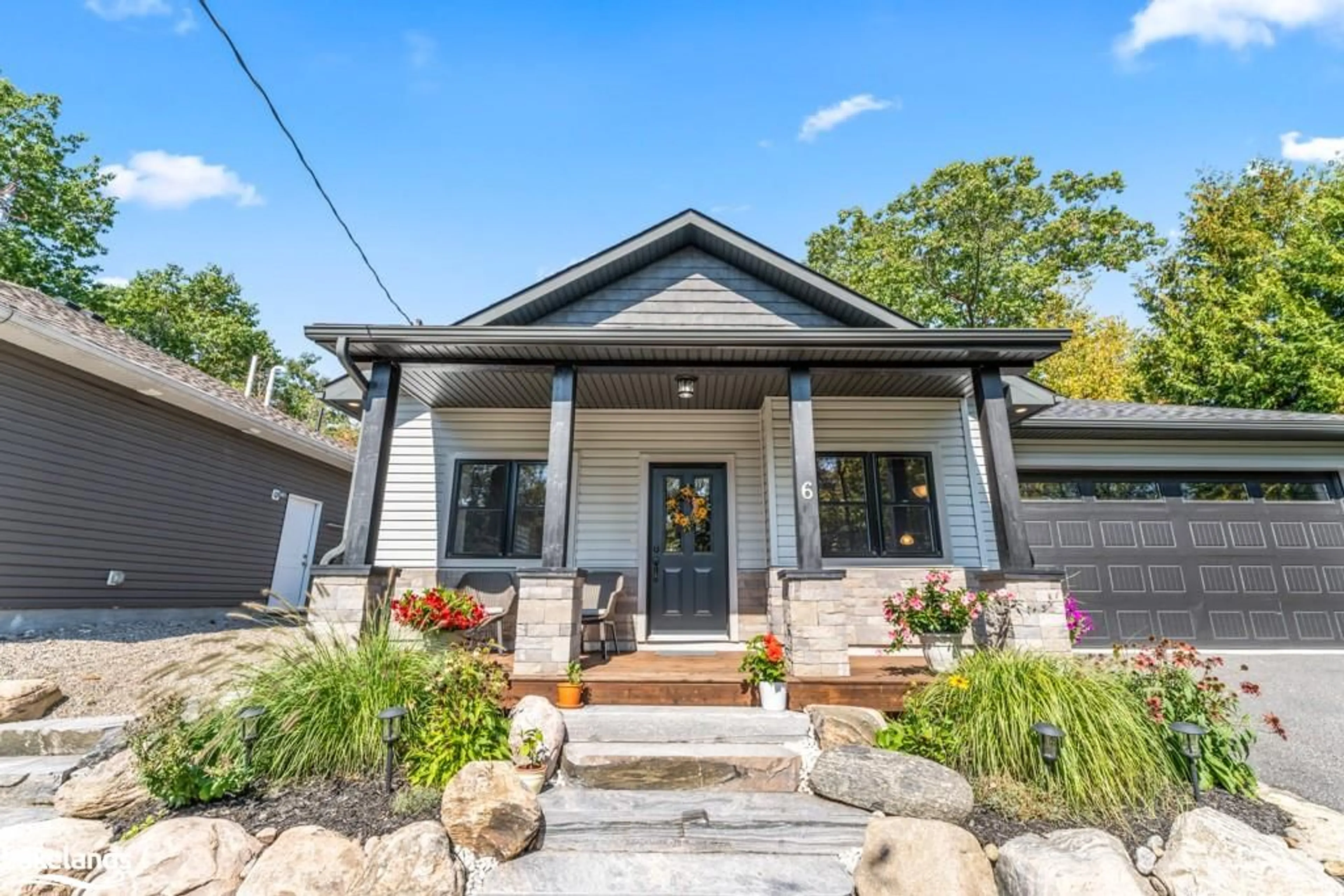6 Lake Dr, Huntsville, Ontario P1H 1G1
Contact us about this property
Highlights
Estimated ValueThis is the price Wahi expects this property to sell for.
The calculation is powered by our Instant Home Value Estimate, which uses current market and property price trends to estimate your home’s value with a 90% accuracy rate.$757,000*
Price/Sqft$623/sqft
Est. Mortgage$3,603/mth
Tax Amount (2024)$3,012/yr
Days On Market22 days
Description
Welcome to 6 Lake Dr. This newly built bungalow offers a low maintenance lifestyle giving you plenty of free time to enjoy all Muskoka has to offer whether its exploring the many near by lakes and trails or taking a short walk to historical downtown Huntsville. The front yard is beautifully landscaped and has plenty of parking. Stepping in the home you are greeted with cathedral ceilings and an open concept livingdining and kitchen area. Cozy up to the fireplace on cooler nights or prepare meals for friends and family in this well equipped kitchen with lots of storage. Just through the kitchen is a screened in Muskoka porch with views of a beautiful Muskoka granite outcropping. There is a staircase leading up to your own little Muskoka oasis. Its the perfect place for bonfires. Enjoy seasonal views of Fairy Lake from your covered front porch . For your convenience there is a 2 car ,heated attached garage with entry into the home. There are 3 nice size bedrooms, 2 of them have walk in closets giving you tons of storage. The master Bedroom has a nice sized ensuite with glass shower and double vanity. This custom built bungalow is situated perfectly in a upscale area of Huntsville and still offers plenty of privacy with its large lot. This home is a must see!!!
Property Details
Interior
Features
Main Floor
Kitchen
3.12 x 4.14Dining Room
3.17 x 4.14Living Room
3.91 x 4.14Bedroom
3.40 x 2.97Exterior
Features
Parking
Garage spaces 2
Garage type -
Other parking spaces 4
Total parking spaces 6
Property History
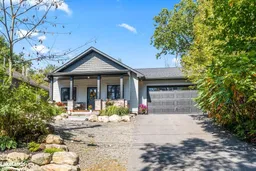 47
47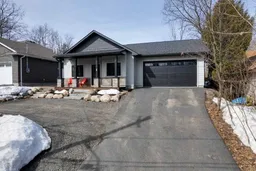 39
39
