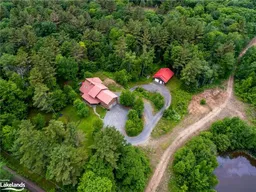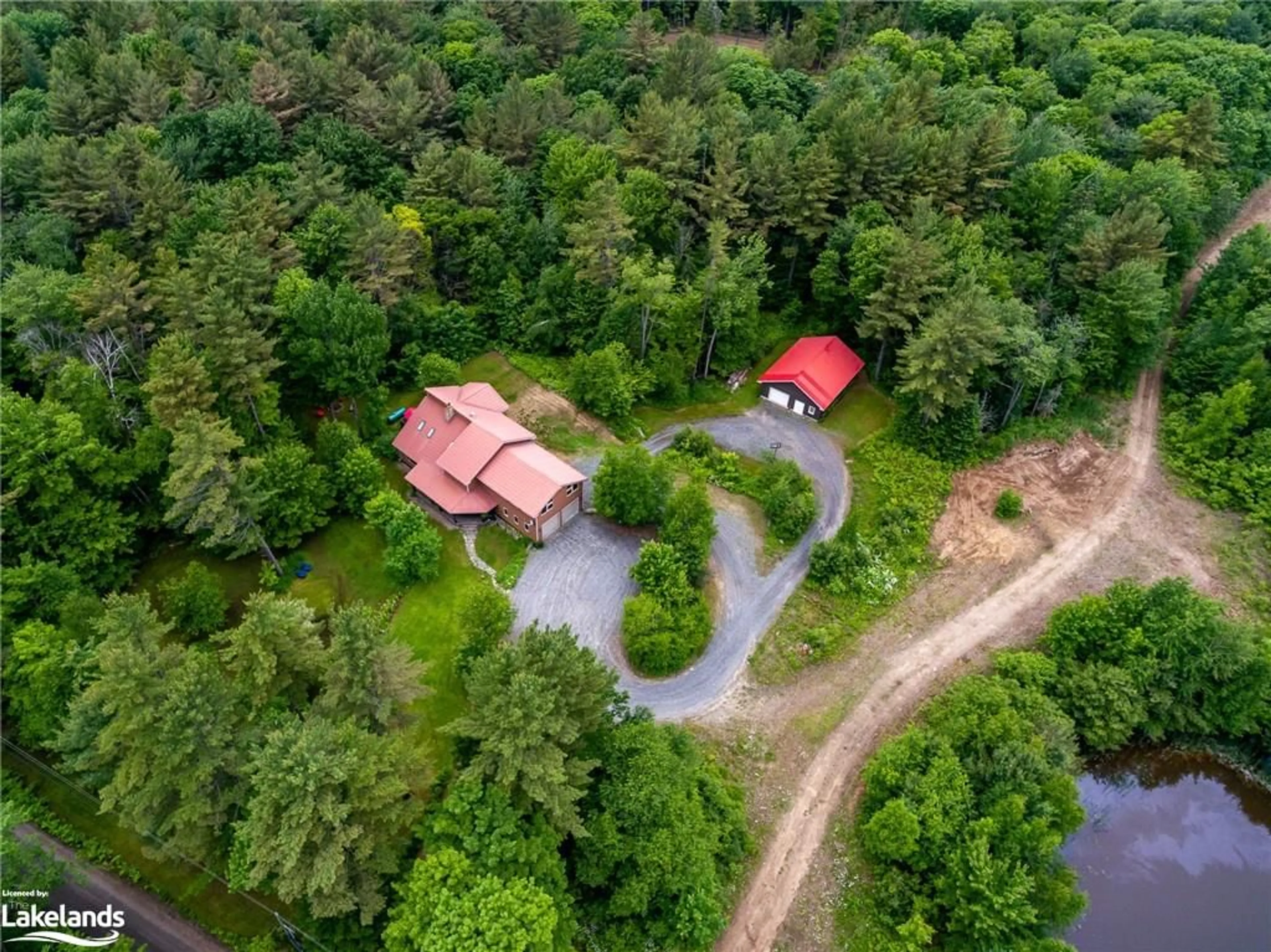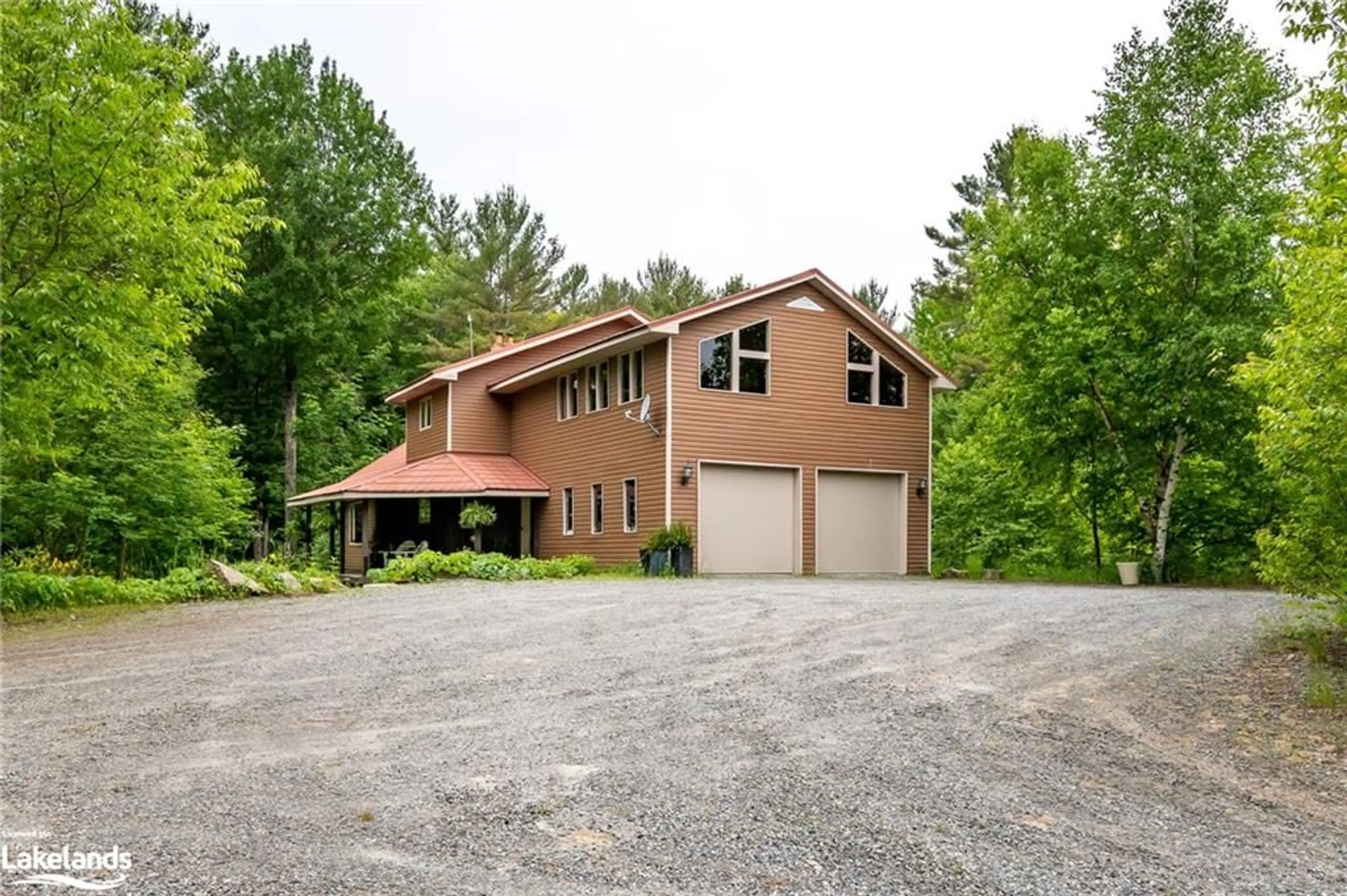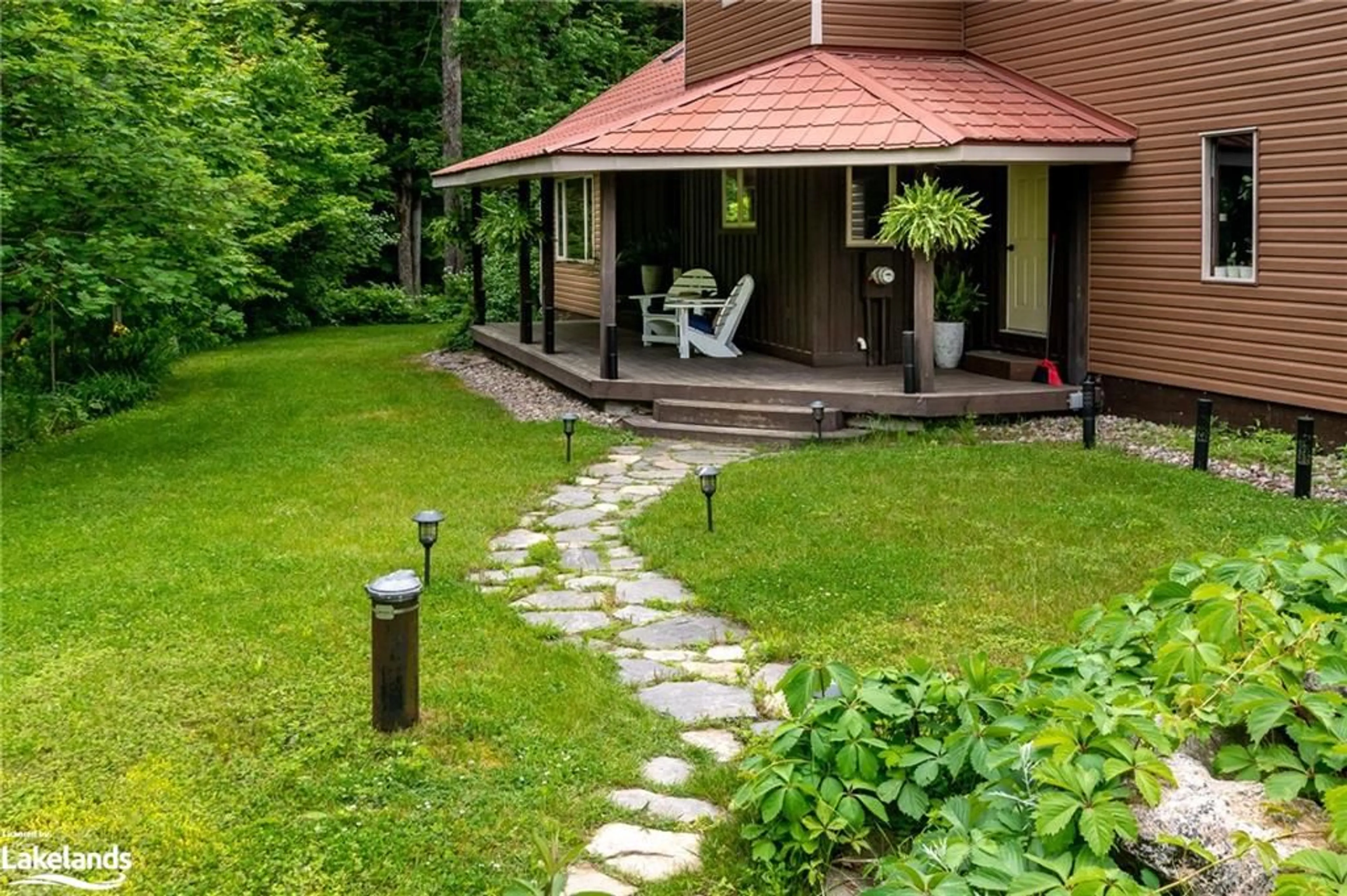50 Stephenson Road 1, Huntsville, Ontario P0B 1L0
Contact us about this property
Highlights
Estimated ValueThis is the price Wahi expects this property to sell for.
The calculation is powered by our Instant Home Value Estimate, which uses current market and property price trends to estimate your home’s value with a 90% accuracy rate.$981,000*
Price/Sqft$448/sqft
Days On Market45 days
Est. Mortgage$4,724/mth
Tax Amount (2024)$2,607/yr
Description
Welcome to your dream rural retreat! This absolutely gorgeous property spans 2.45 acres & offers unparalleled privacy, set well back from the road. The home boasts easy-care vinyl siding with charming wood board & batten accents, all topped with a durable metal roof. Enter through the inviting covered porch into a spacious foyer featuring a stunning central staircase. The expansive living room impresses with soaring cathedral ceilings & skylights that flood the space with natural light. The large dining area opens onto a private deck, perfect for enjoying the beautifully landscaped grounds, which include perennial gardens, a firepit area, & ample grassy spaces. The rustic farmhouse-style kitchen is a chef’s delight, complete with a central cooktop & a convenient wall oven. The main floor also includes a spacious office (or potential main floor bedroom), a dedicated laundry room with a wash sink, & a handy 2-pc powder room. Enjoy the convenience of inside entry from the double car garage, which features a full unfinished loft space—perfect for storage or future expansion. Upstairs, you’ll find 2 guest bedrooms, both with walk-in closets, a luxurious 5-pc guest bathroom, & the primary suite. This primary suite offers a private balcony, abundant built-in cabinetry, & a beautiful 3-pc ensuite with oversized windows overlooking the rear yard. The lower level is ready to be finished to your liking & includes a walkout & inside entry to a 2nd attached garage. Additionally, the property features an incredible 1200 sqft detached garage/workshop with radiant in-floor heating, providing ample space for projects or storage. Ideally located near the village of Port Sydney, you’ll have access to fantastic amenities, including golf & a stunning beach on Mary Lake. Plus, you’re conveniently situated between Huntsville & Bracebridge, offering the best of both towns. Also close by is the Trans Canada Trail & local snowmobile trails. This property truly has something for everyone!
Property Details
Interior
Features
Main Floor
Foyer
3.10 x 3.38Living Room
5.87 x 5.28Kitchen
4.88 x 4.06Dining Room
6.43 x 5.69Exterior
Features
Parking
Garage spaces 5
Garage type -
Other parking spaces 10
Total parking spaces 15
Property History
 48
48


