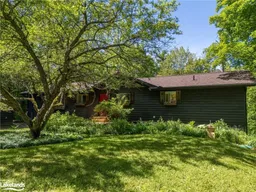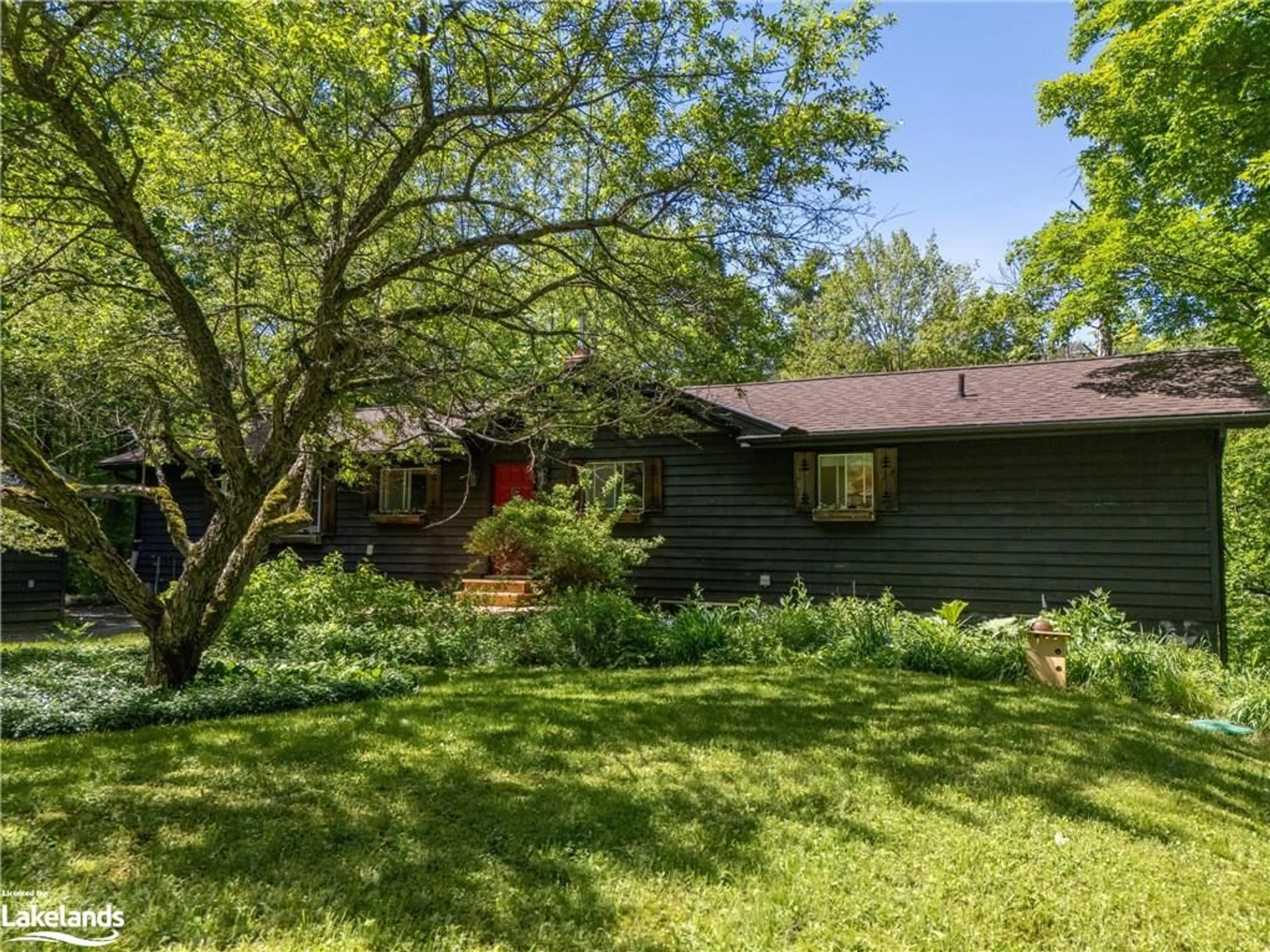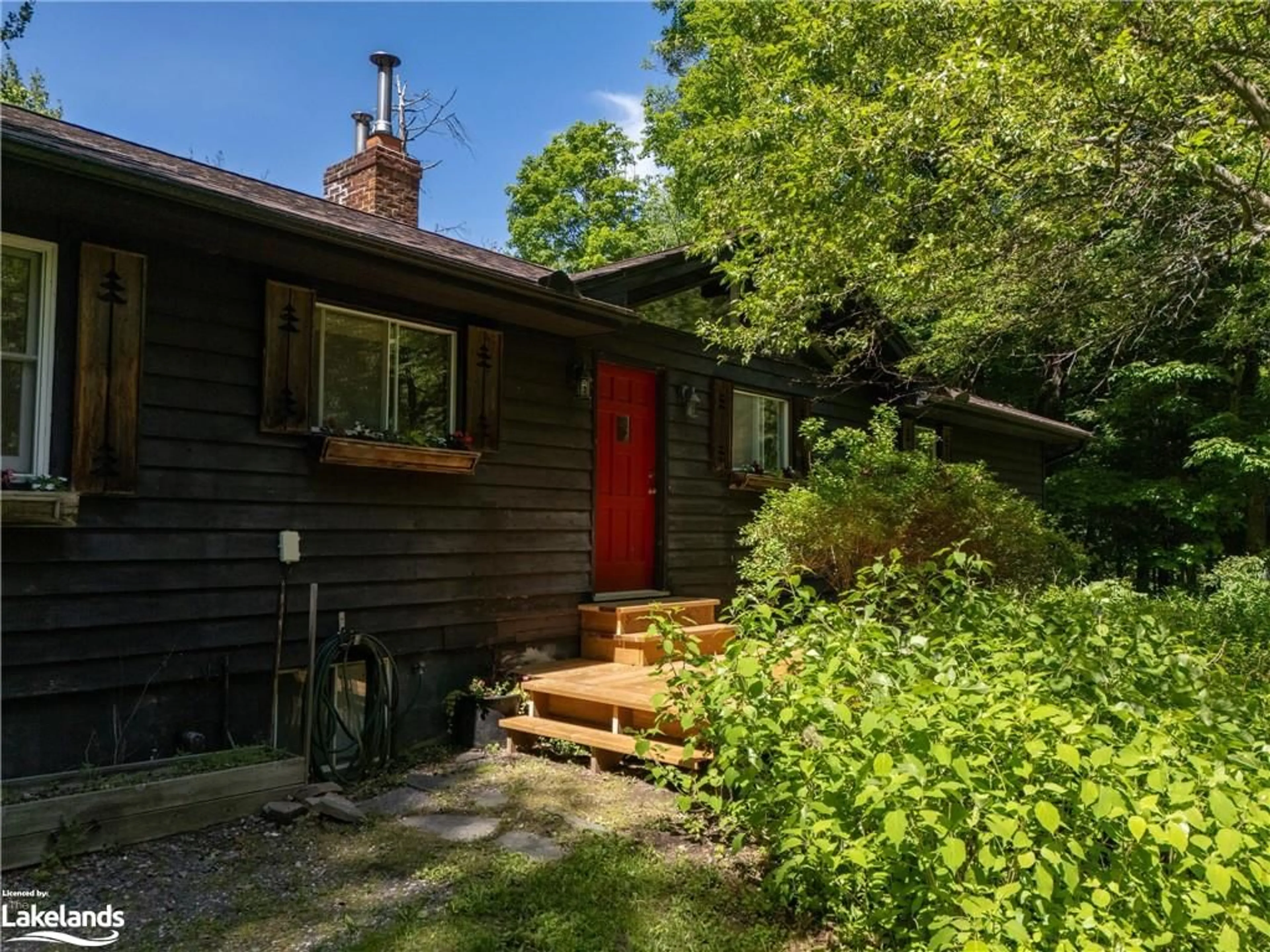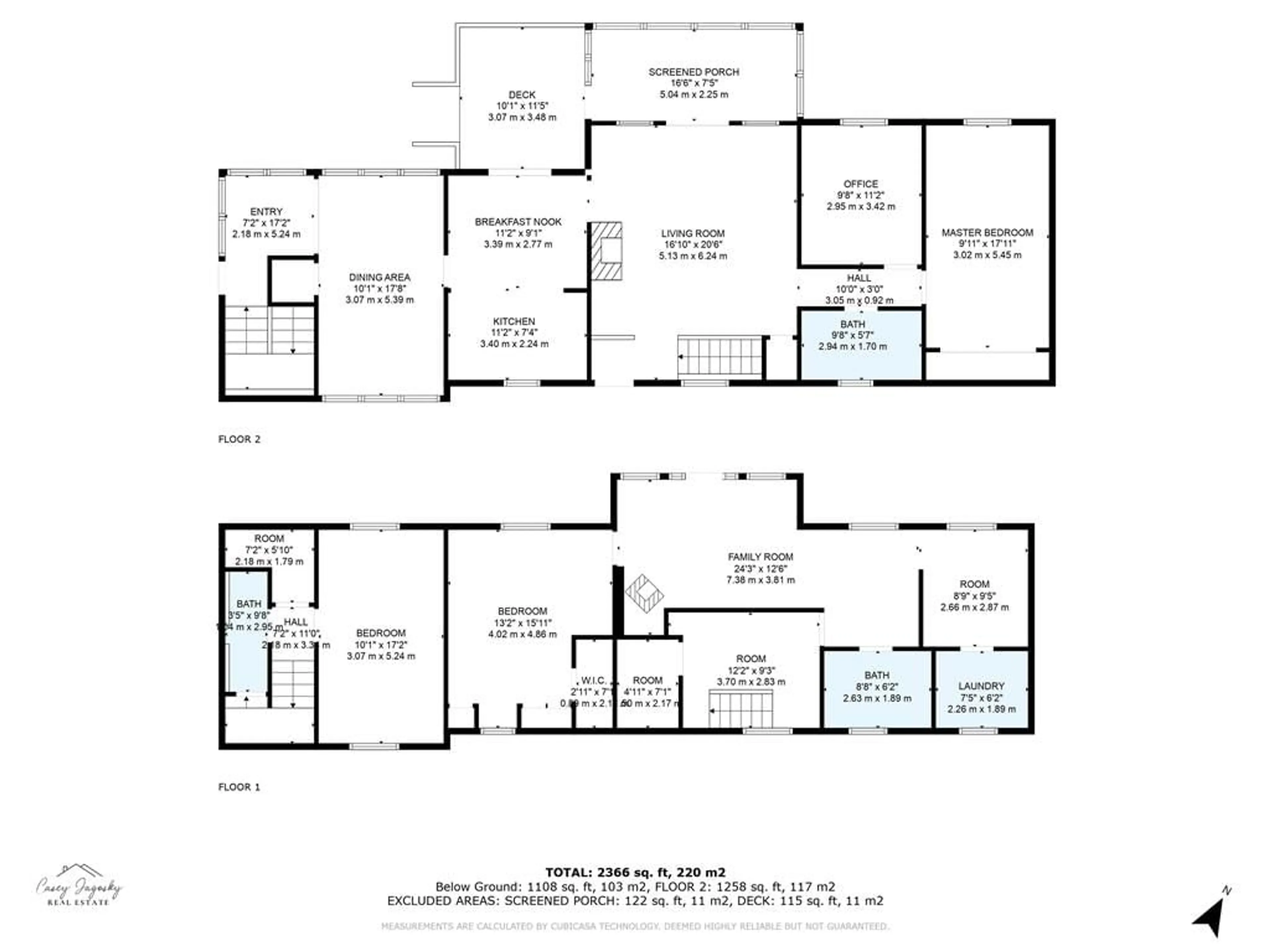46 Hoths Lane, Port Sydney, Ontario P0B 1L0
Contact us about this property
Highlights
Estimated ValueThis is the price Wahi expects this property to sell for.
The calculation is powered by our Instant Home Value Estimate, which uses current market and property price trends to estimate your home’s value with a 90% accuracy rate.$637,000*
Price/Sqft$257/sqft
Days On Market58 days
Est. Mortgage$2,619/mth
Tax Amount (2023)$2,571/yr
Description
Muskoka charm meets family functionality in this beautiful raised bungalow nestled on Hoths Lane in Port Sydney. Just a few steps from the shores of Mary Lake and the well known Port Sydney Beach, sits this 4 bedroom, 2 and a half bath home with multiple living spaces, and overflow space off the kitchen, currently used as a dining room. There have been many recent updates to the home; some flooring, new roof, updated bathrooms, and much more! Upstairs you will find a spacious eat in kitchen, large living room with wood burning insert (new in 2022), 2 bedrooms and a full bath. Don't miss the screened in porch that overlooks the ravine behind the home with meandering creek down below. The unique basement floor plan offers a half bath plus a bedroom and storage space on one side, and on the other you will find an area that could be a self contained in-law suite, or well used by a larger family. 1 bedroom, a large living area with walkout, 4 piece bath and a work room that could easily be converted back to a kitchen. There is no shortage of storage in this home, which means the oversized single car garage could be used as a workshop or garden shed if you have a green thumb. The property is plentiful with beautiful perennial gardens and a stunning crab apple tree that puts on a show each spring. Located close to all of the village's amenities and easy access to Highway 11, you truly are in the heart of one of Muskoka's most charming communities.
Property Details
Interior
Features
Main Floor
Dining Room
3.07 x 5.38Breakfast Room
3.40 x 2.77Walkout to Balcony/Deck
Kitchen
3.40 x 2.24Living Room
5.13 x 6.25Walkout to Balcony/Deck
Exterior
Features
Parking
Garage spaces 1
Garage type -
Other parking spaces 2
Total parking spaces 3
Property History
 39
39


