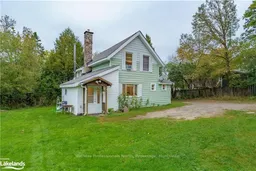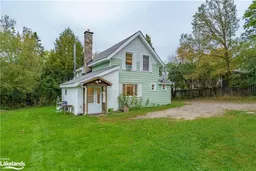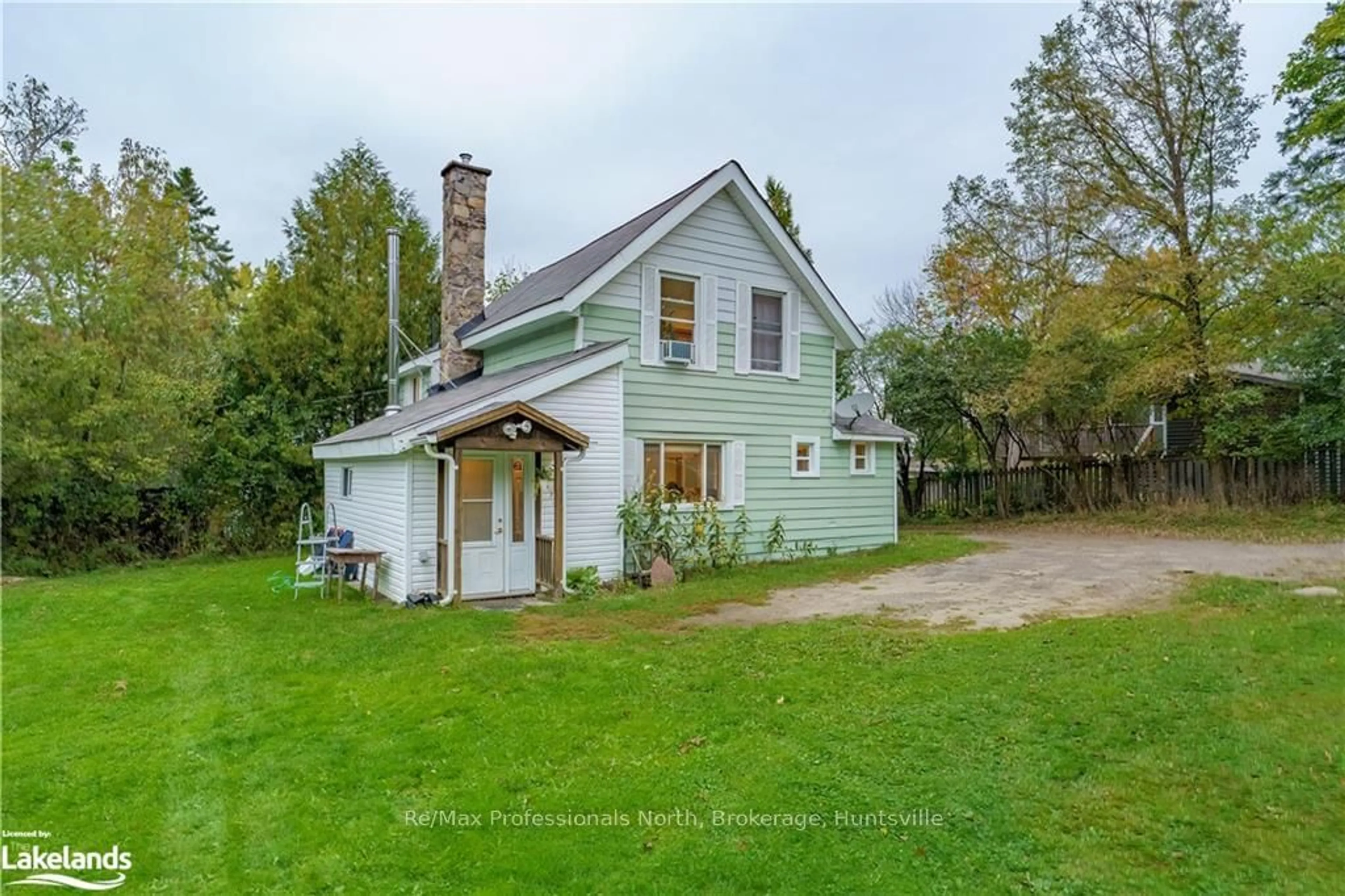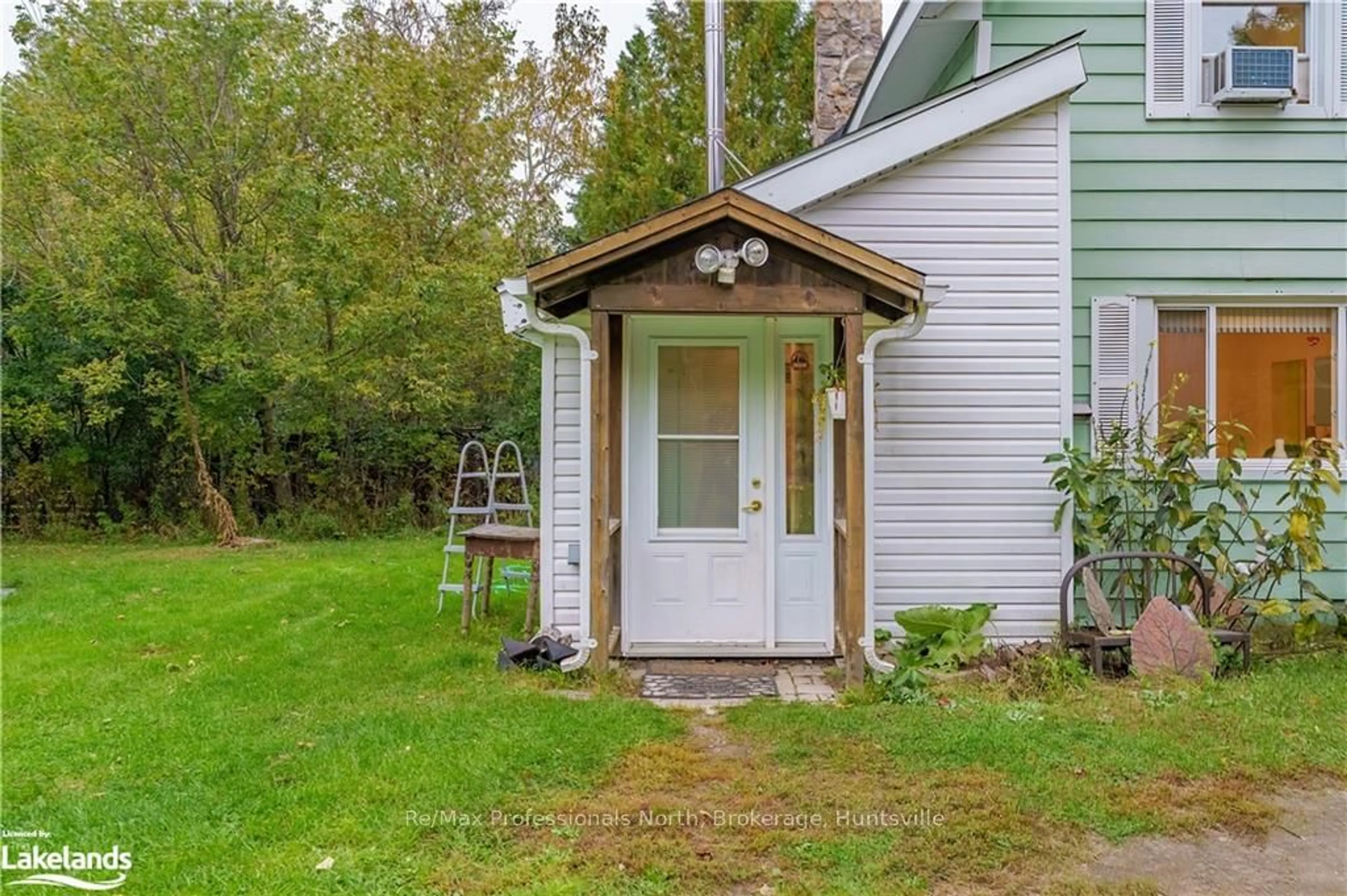4 STOCKING Lane, Huntsville, Ontario P1H 1V4
Contact us about this property
Highlights
Estimated ValueThis is the price Wahi expects this property to sell for.
The calculation is powered by our Instant Home Value Estimate, which uses current market and property price trends to estimate your home’s value with a 90% accuracy rate.Not available
Price/Sqft-
Est. Mortgage$2,143/mo
Tax Amount (2023)$2,253/yr
Days On Market52 days
Description
First-time buyers or contractors, welcome to a unique opportunity for in-town living on a spacious 0.43-acre lot. This smaller home, dating back to 1900, requires significant work, making it an ideal project for those looking to add their personal touch. Priced attractively, this property offers peace and quiet, making it a gardener's delight. The expansive lot provides ample space for gardening enthusiasts to create their own oasis, with plenty of room for flower beds, vegetable gardens, and more. The backyard is surrounded by trees, offering a serene and private setting. The historic home features three bedrooms, one and a half bathrooms, and main floor laundry. The kitchen boasts a charming wood stove that adds a cozy, inviting warmth throughout the entire home. Modern conveniences include a forced air gas furnace and a natural gas hot water tank. The solid basement provides ample storage space. The roof shingles were replaced in 2018, and the windows have been upgraded. Garden sheds offer plenty of room for all your gardening tools. The neighborhood includes excellent amenities such as parks, walking trails, and convenient access to local shops and restaurants. While the property does not have a garage, it offers ample parking space. Come and explore this quaint 'in-town rural property' and envision the possibilities for your dream garden.
Property Details
Interior
Features
Main Floor
Kitchen
8.07 x 8.68Br
4.97 x 5.08Hardwood Floor
Living
3.96 x 5.33Bathroom
2.13 x 3.09Exterior
Features
Parking
Garage spaces -
Garage type -
Total parking spaces 5
Property History
 37
37 37
37 48
48

