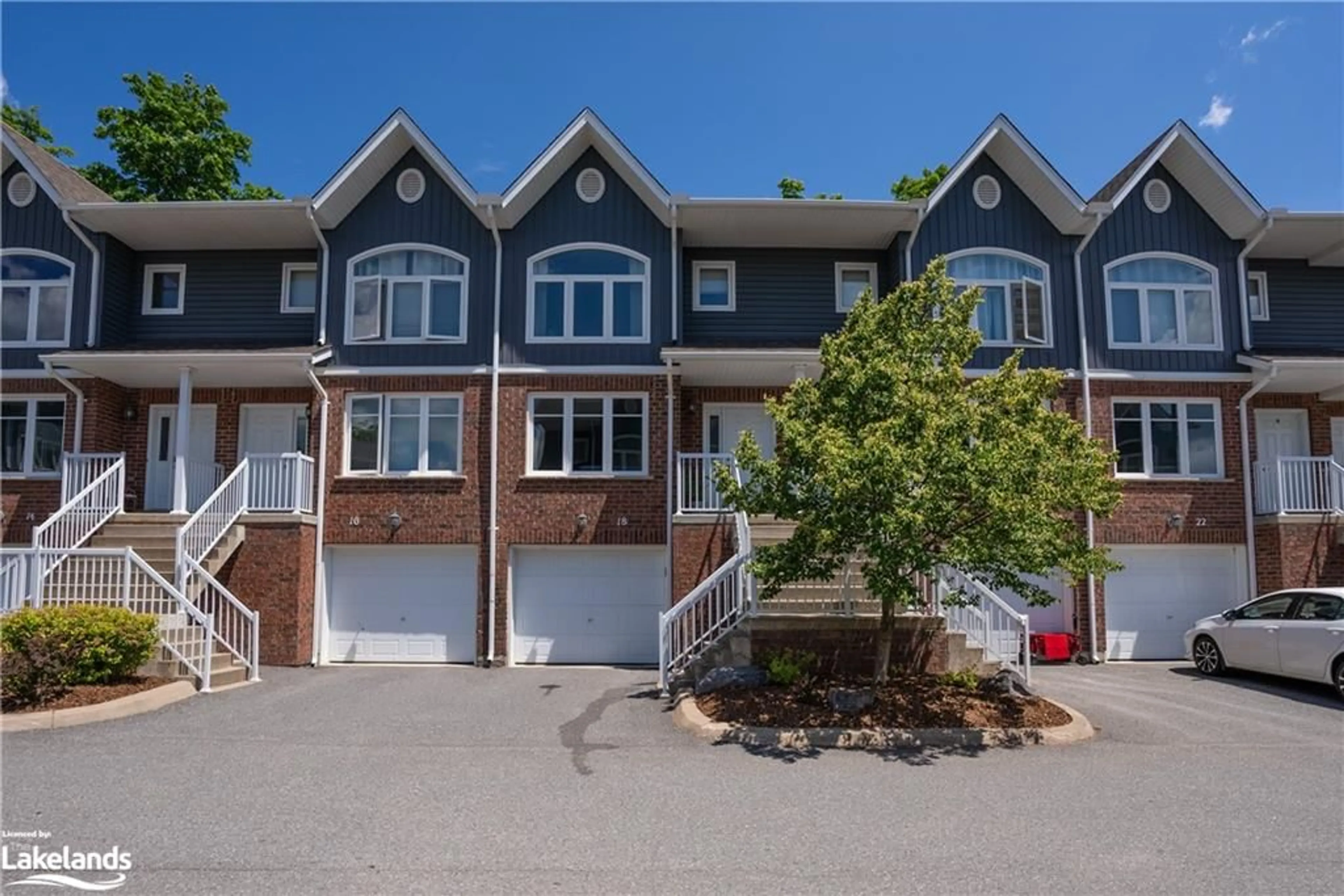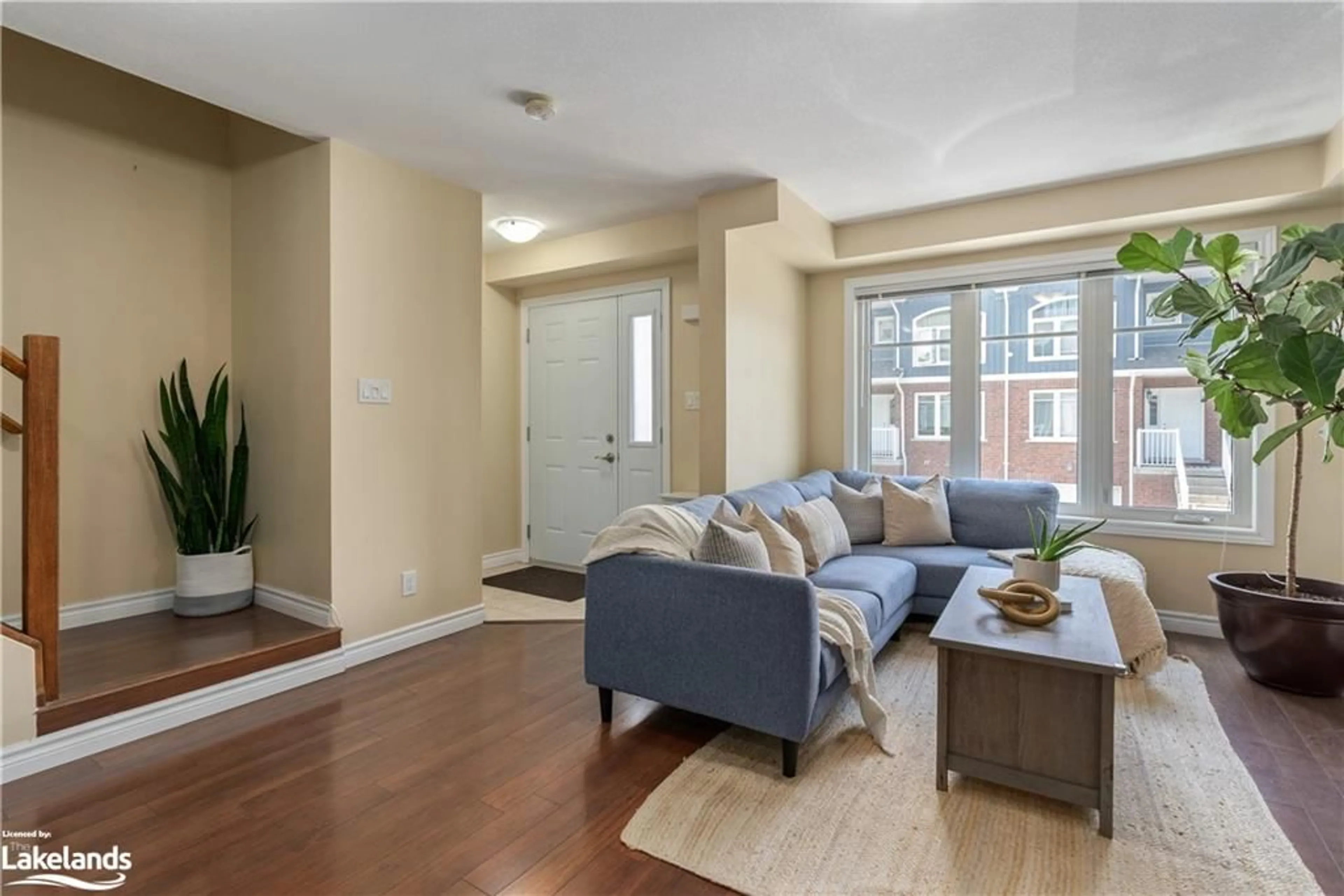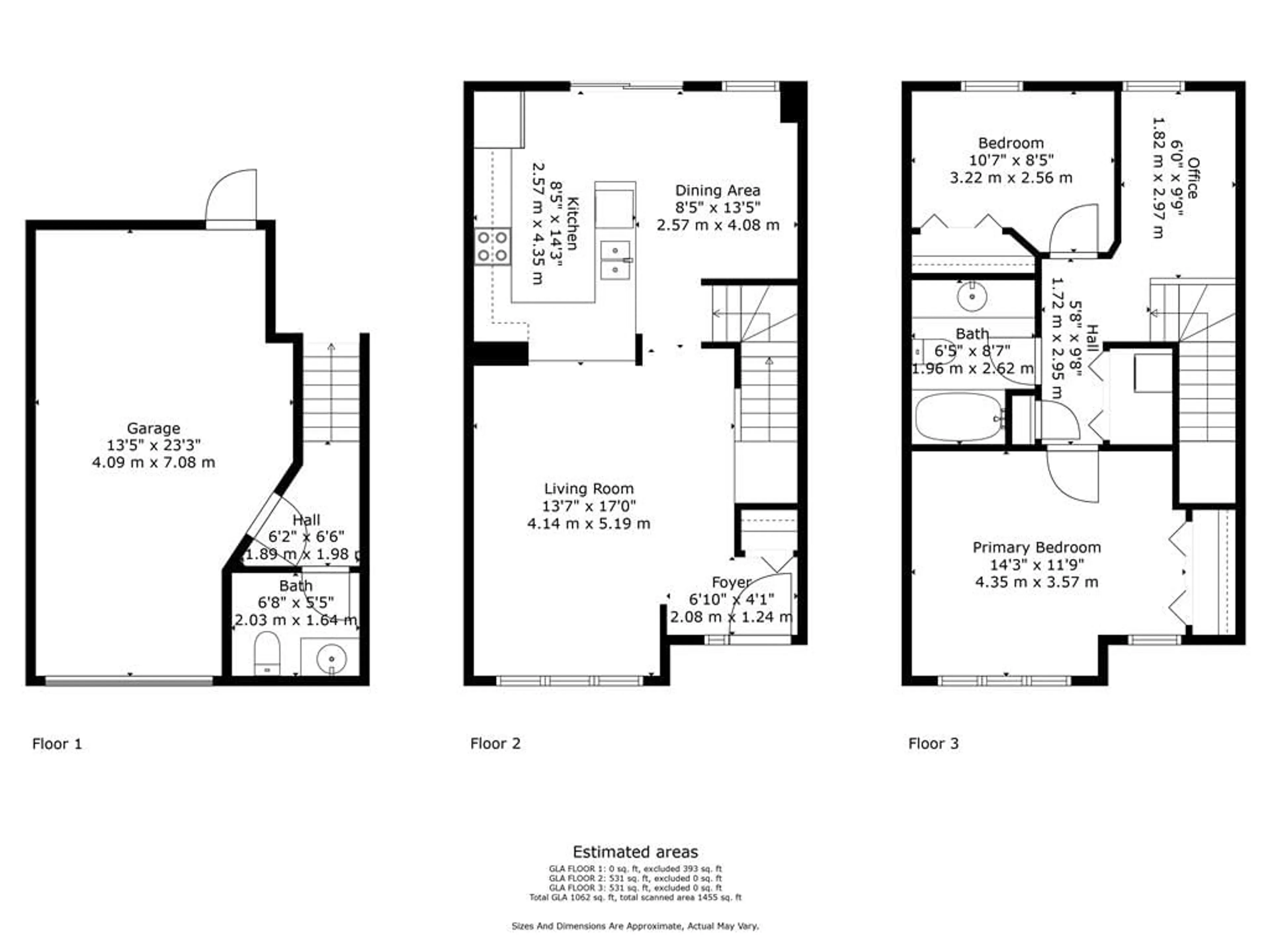37 Silver St #18, Huntsville, Ontario P1H 1M2
Contact us about this property
Highlights
Estimated ValueThis is the price Wahi expects this property to sell for.
The calculation is powered by our Instant Home Value Estimate, which uses current market and property price trends to estimate your home’s value with a 90% accuracy rate.$550,000*
Price/Sqft$429/sqft
Days On Market16 days
Est. Mortgage$2,126/mth
Maintenance fees$335/mth
Tax Amount (2024)$2,928/yr
Description
Welcome to your new residence at 37 Silver Street, Unit #18. This inviting townhouse has 2 bedrooms and 2 bathrooms and provides a comfortable and bright living space. Situated just a short 5-minute drive away from downtown Huntsville, this townhouse complex promises a maintenance-free lifestyle. As a part of a condo corporation, you can say goodbye to the hassle of yard work or grass cutting, as all these chores are expertly taken care of. The added convenience of private driveway parking space and single-car garage not only accommodates your vehicle but also provides extra storage. There is convenient access to the interior of your home through the garage as well and a practical 2 piece bathroom. Through the main level front entry you will discover an open-concept layout, featuring a well-appointed kitchen, a spacious separate dining area, and a cozy living room featuring a large picture window. Step out from the kitchen onto the back deck, creating a seamless transition between indoor and outdoor spaces, perfect for relaxation or entertaining. Upstairs, you'll find 2 bedrooms, along with a four-piece bathroom. Laundry is conveniently located on the upper level. With everything in immaculately maintained condition, there's nothing left to do but move in and start enjoying your new home. Whether you're looking for a place to live or a long-term investment opportunity, this townhouse is an excellent choice.
Property Details
Interior
Features
Main Floor
Foyer
2.08 x 1.24Living Room
4.14 x 5.18Dining Room
2.57 x 4.09Walkout to Balcony/Deck
Kitchen
2.57 x 4.37Exterior
Features
Parking
Garage spaces 1
Garage type -
Other parking spaces 1
Total parking spaces 2
Property History
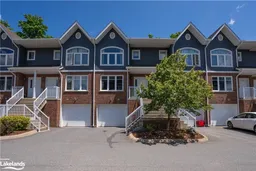 32
32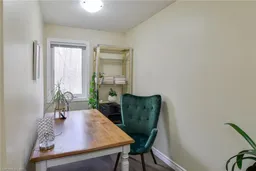 22
22
