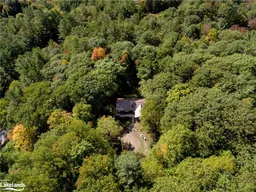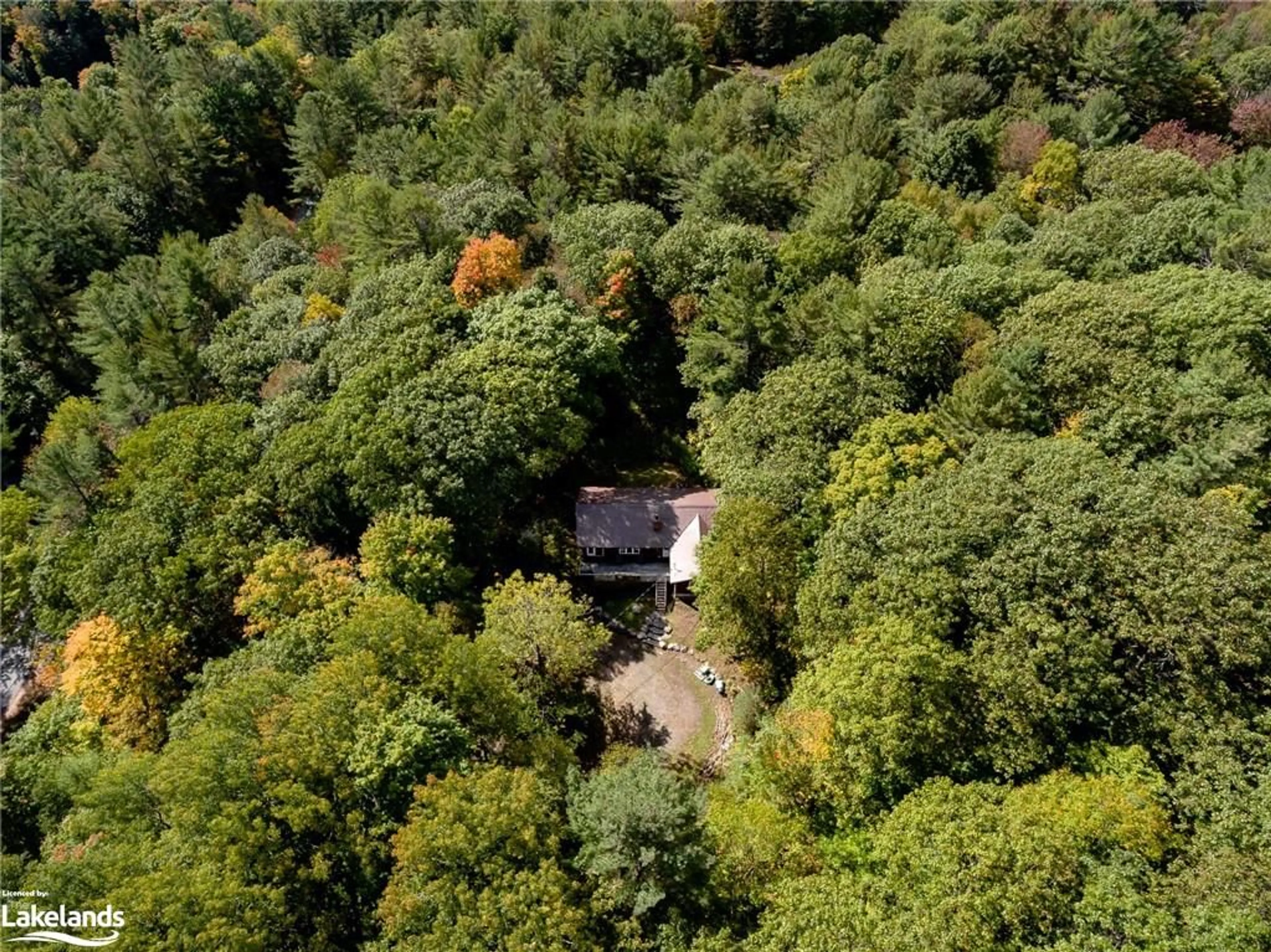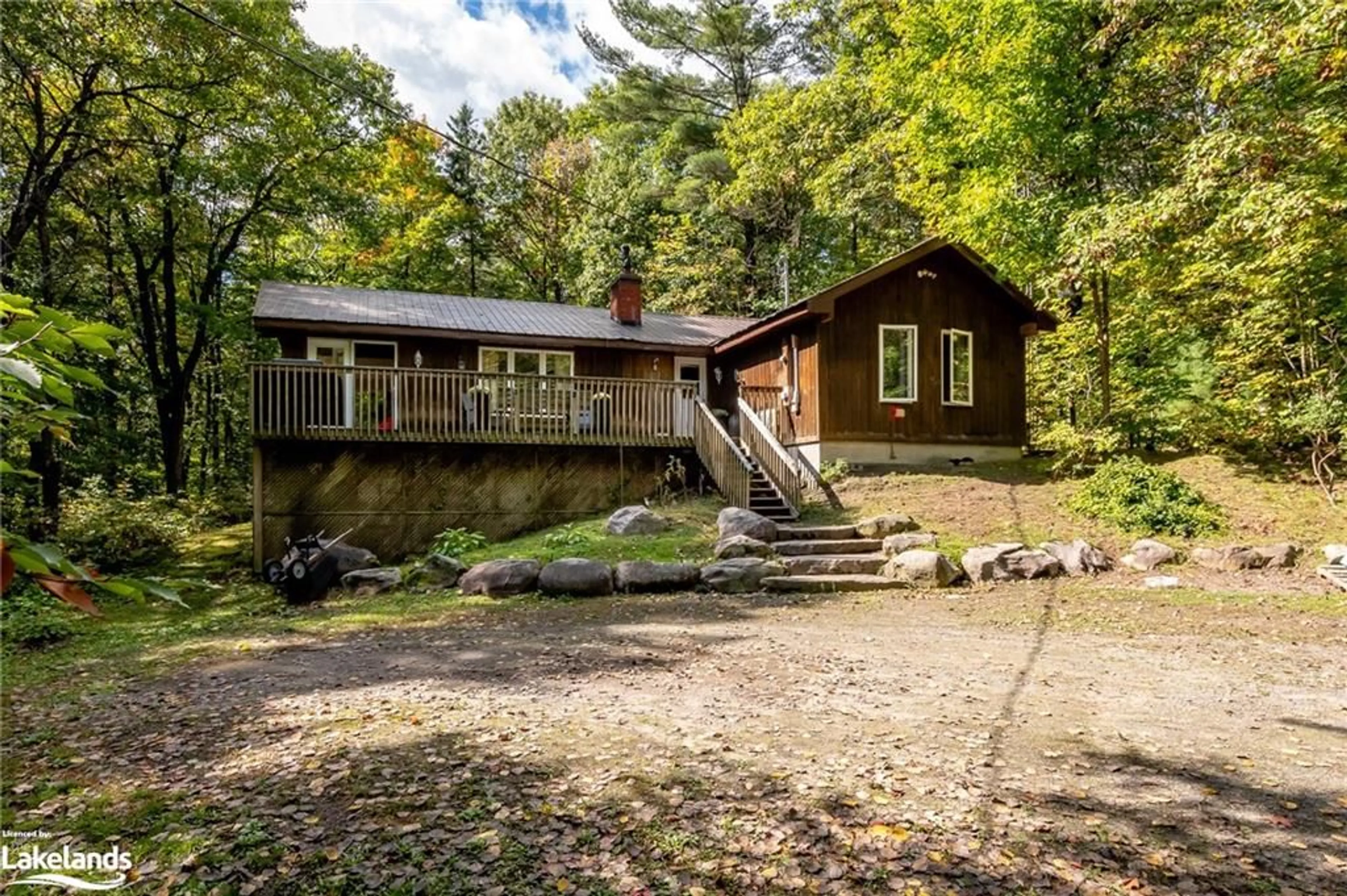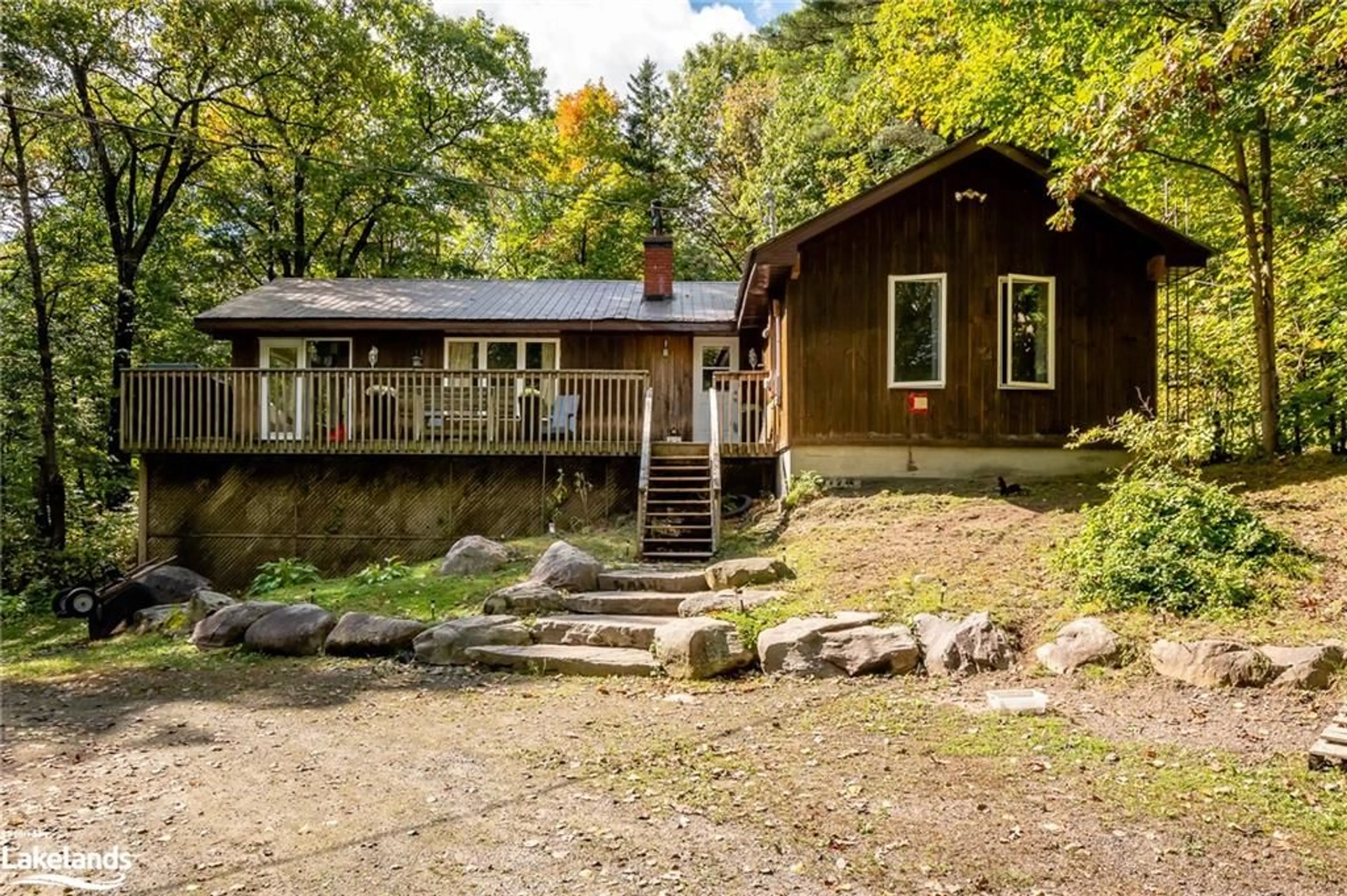324 Williamsport Rd, Huntsville, Ontario P1H 2J4
Contact us about this property
Highlights
Estimated ValueThis is the price Wahi expects this property to sell for.
The calculation is powered by our Instant Home Value Estimate, which uses current market and property price trends to estimate your home’s value with a 90% accuracy rate.$517,000*
Price/Sqft$349/sqft
Est. Mortgage$2,147/mth
Tax Amount (2024)$2,012/yr
Days On Market11 days
Description
Welcome to "The Treehouse,” a charming bungalow nestled on over 3 acres of tranquil forested land. As you meander down the private driveway, you’ll feel the peace and quiet surround you, yet know you’re just minutes away from Huntsville’s conveniences. This home offers an excellent layout, beginning with a spacious primary suite featuring a 3-piece ensuite and complemented by two additional guest bedrooms and a 4-piece guest washroom. The heart of the home is the expansive living room, warmed by a cozy wood stove and graced with vaulted ceilings and striking wood beams that extend through the dining area, kitchen, and sunroom. Large windows throughout frame breathtaking treetop views, allowing natural light to flood the space and connect you with the serene surroundings. It’s not uncommon to see deer or wild turkeys strolling peacefully through the land, adding to the sense of seclusion and harmony with nature. The well-proportioned kitchen opens to the rear of the home, perfect for quick access to the outdoors. A handy laundry closet is tucked conveniently on the main floor, and a front deck provides an incredible outdoor space to enjoy the elevated landscape. With propane forced air heating, a dug well, and septic system, this property offers both comfort and seclusion—an ideal balance of country charm and modern convenience. Close to Huntsville Downs golf course and Arrowhead Provincial Park, this home is perfect for those who love the outdoors.
Property Details
Interior
Features
Main Floor
Kitchen
4.85 x 3.51Living Room
5.61 x 4.04Sunroom
2.29 x 7.06Bedroom
2.90 x 2.44Exterior
Features
Parking
Garage spaces -
Garage type -
Total parking spaces 4
Property History
 47
47


