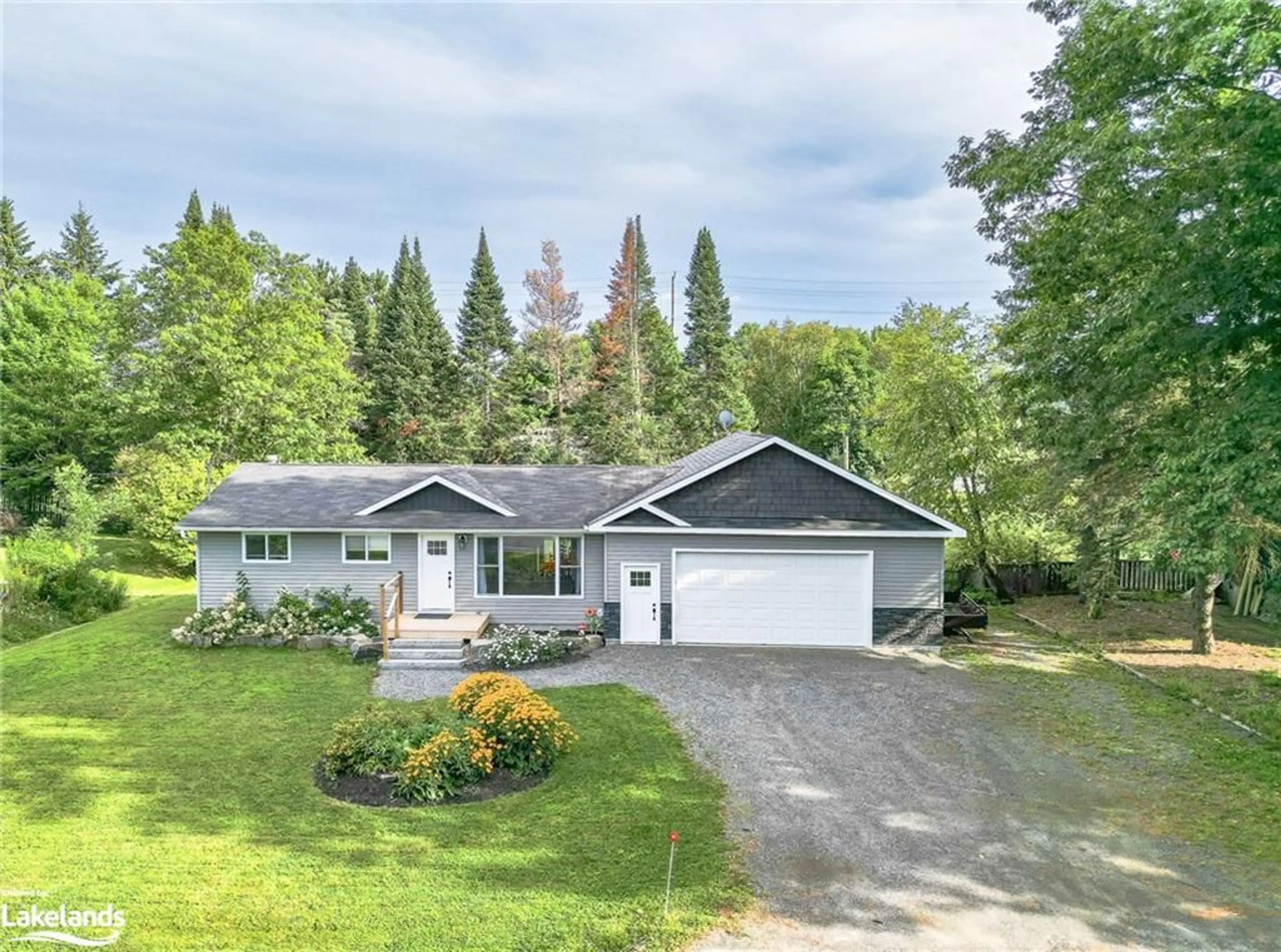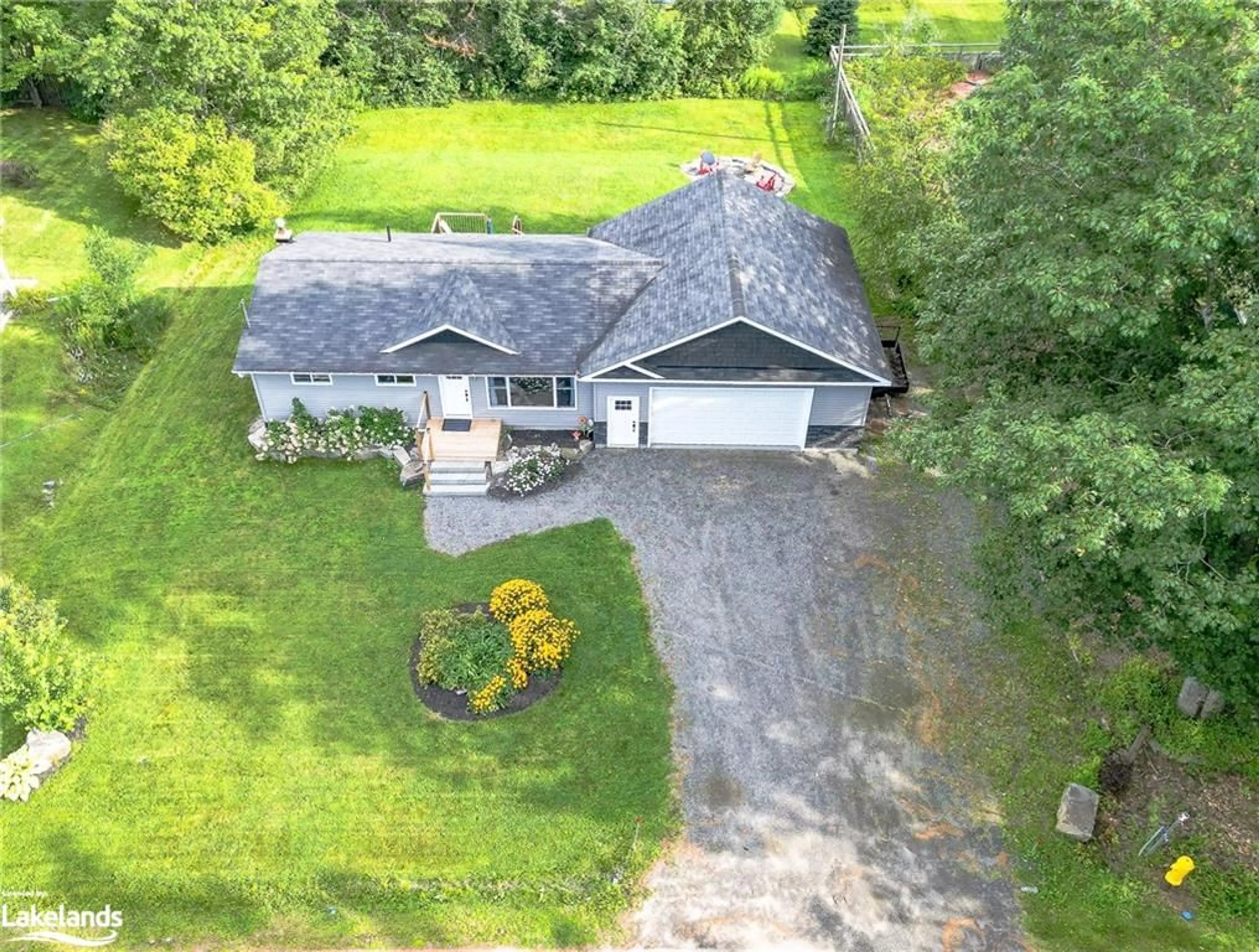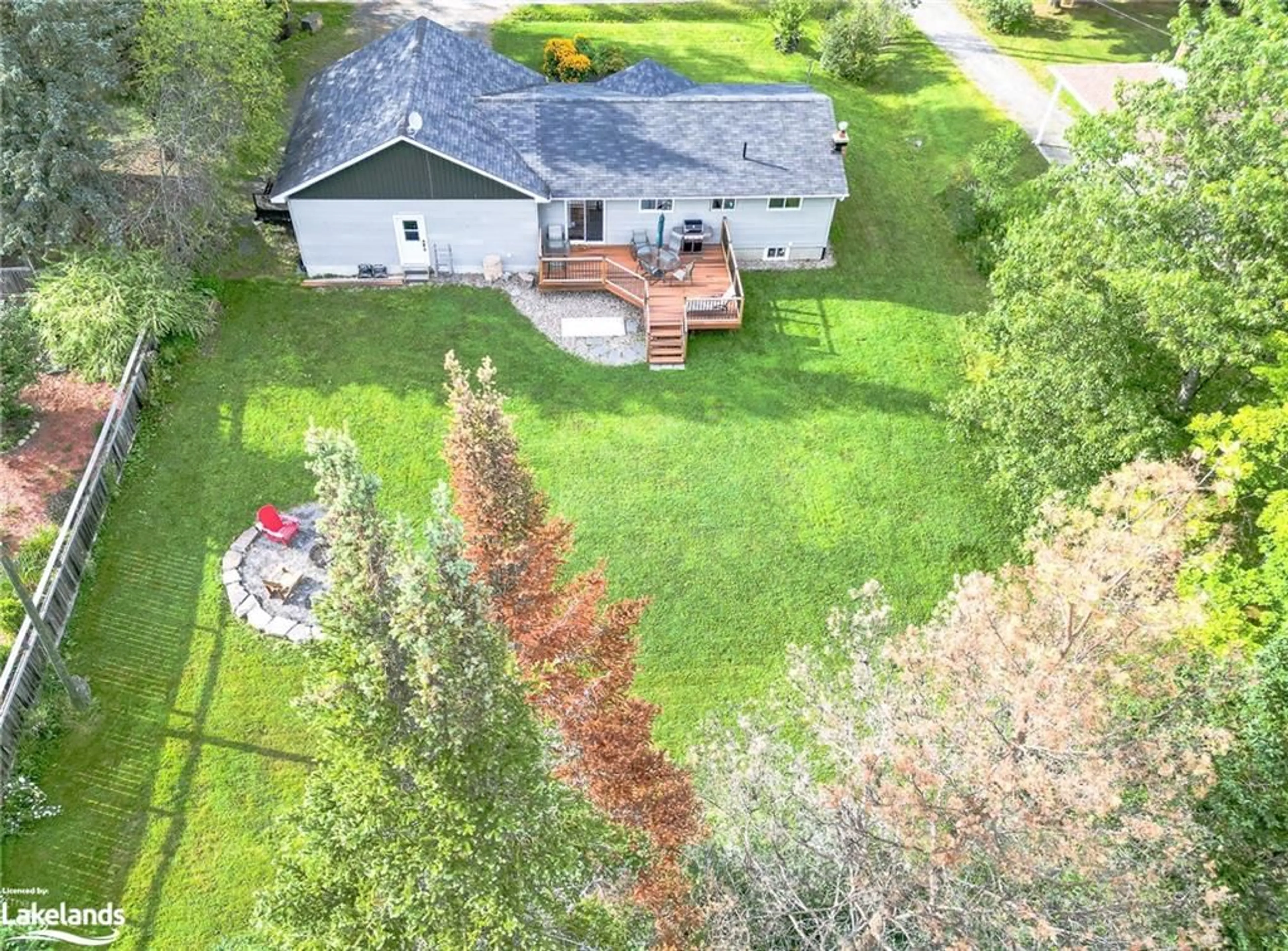314 Ravensglen Cres, Huntsville, Ontario P1H 1L6
Contact us about this property
Highlights
Estimated ValueThis is the price Wahi expects this property to sell for.
The calculation is powered by our Instant Home Value Estimate, which uses current market and property price trends to estimate your home’s value with a 90% accuracy rate.$766,000*
Price/Sqft$484/sqft
Days On Market4 days
Est. Mortgage$3,285/mth
Tax Amount (2024)$2,715/yr
Description
From the moment that you enter this exceptional bungalow, you will be amazed at the quality and craftmanship of the home. The house has been tastefully renovated throughout and the attention to detail and quality of the upgrades are sure to impress. The open concept kitchen is the perfect layout for meal preparation with ample counter and cupboard space. The pantry is excellent for storing your baking items. The open concept design of the main floor offers large windows that connect you to the outdoors and bring in an abundance of natural light. The kitchen offers a walk out to a brand new deck where you can relax and enjoy the huge back yard. The 3 bedrooms on the main floor are perfect for a young family or a retired couple and the four piece main bathroom is spacious and bright. The downstairs is also tastefully renovated and has a huge recreation room, laundry room, 4 piece bathroom and an additional bedroom. The huge 3 car garage is heated and could easily be converted into a workshop. The house is on municipal water and sewers. Outside you will be amazed at the size of the property that offers the ultimate in privacy. The lot has been professionally landscaped and boasts beautiful rock accents. All of this is a short five minute drive to the amenities of Huntsville.
Property Details
Interior
Features
Main Floor
Living Room
4.88 x 3.61Kitchen/Dining Room
4.75 x 3.61open concept / pantry / walkout to balcony/deck
Bedroom Primary
3.02 x 2.644-Piece
Bedroom
3.07 x 2.64Exterior
Features
Parking
Garage spaces 3
Garage type -
Other parking spaces 8
Total parking spaces 11
Property History
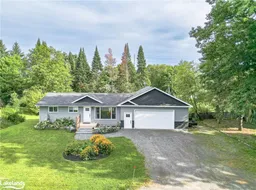 32
32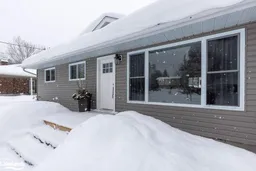 33
33
