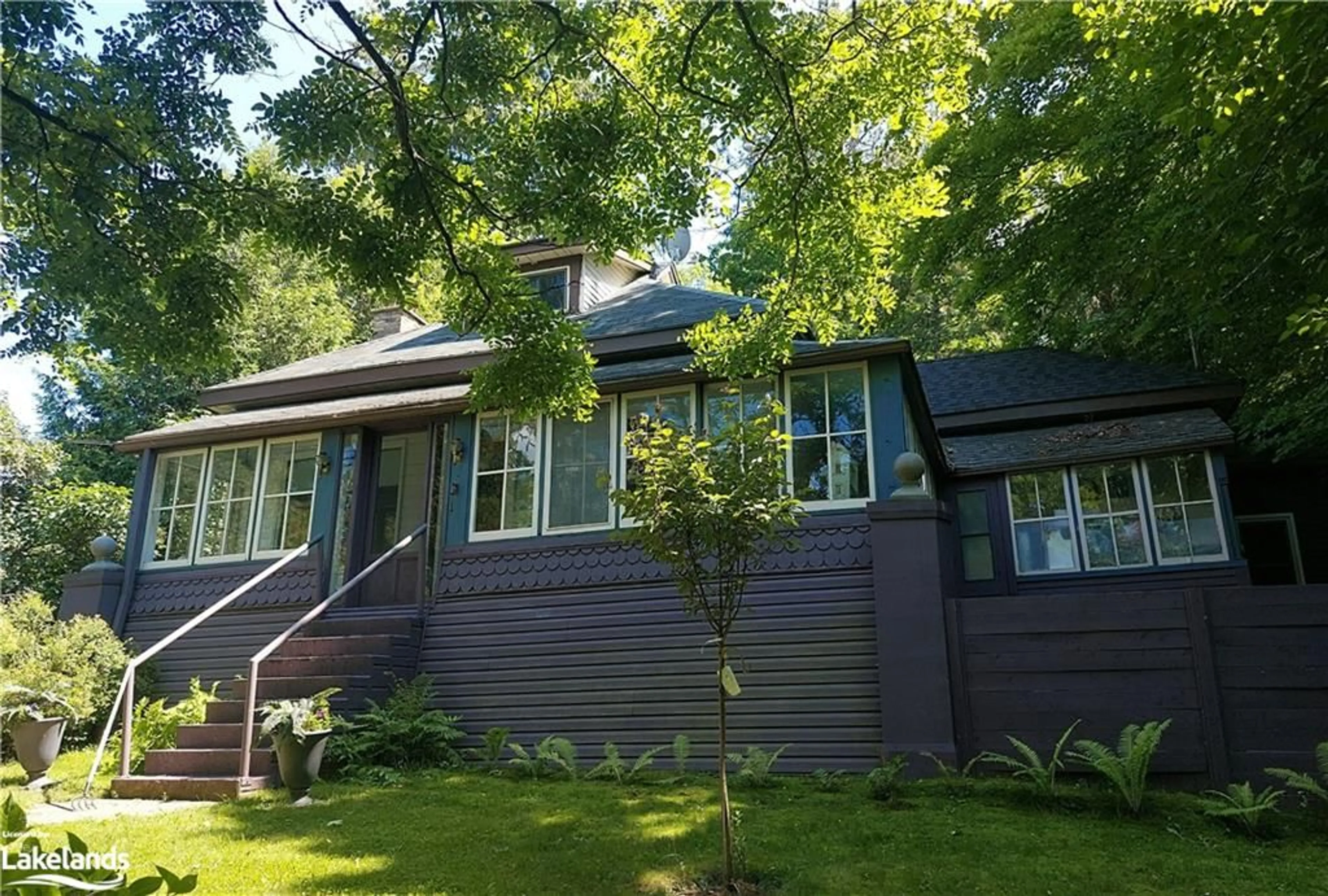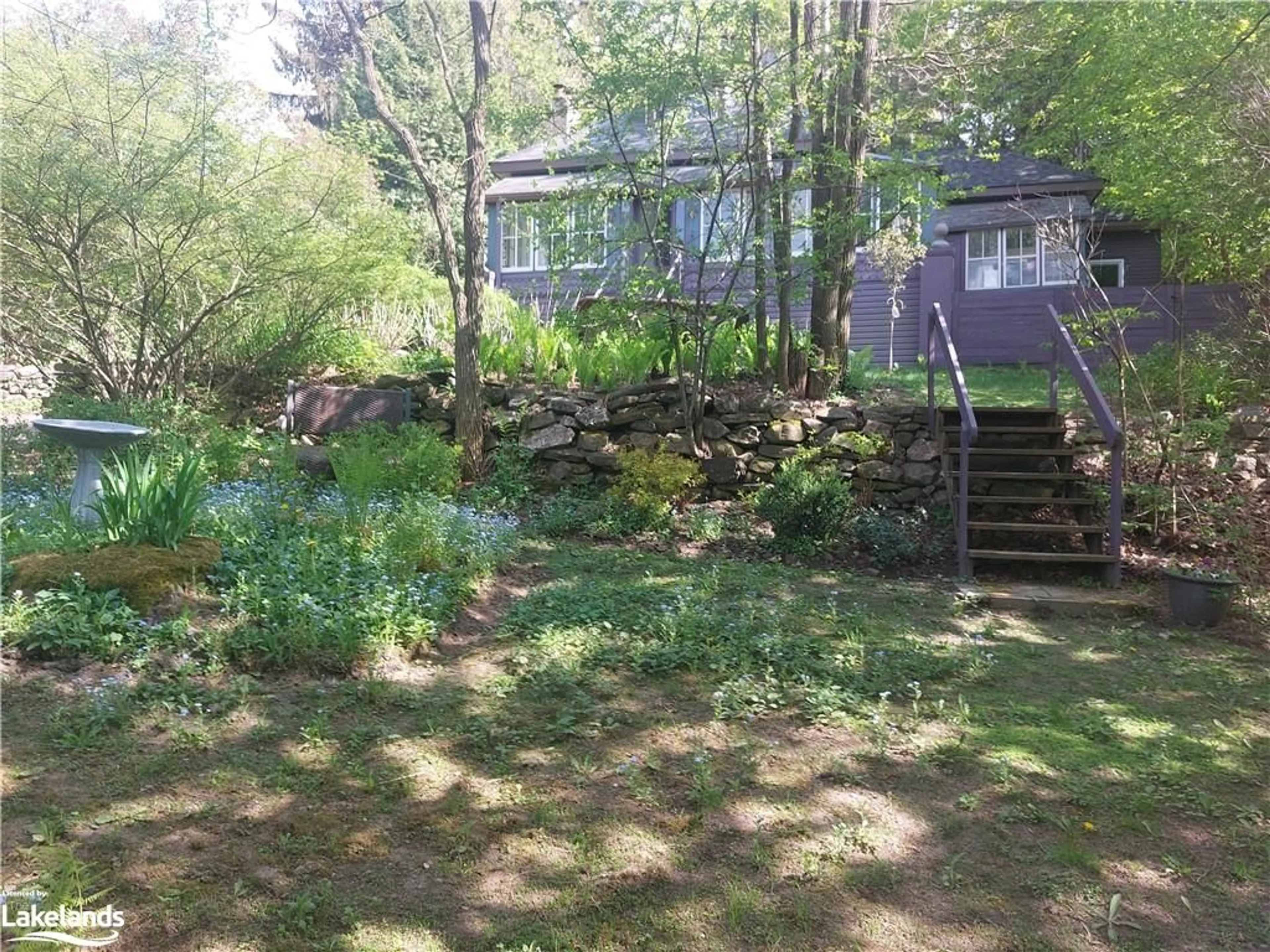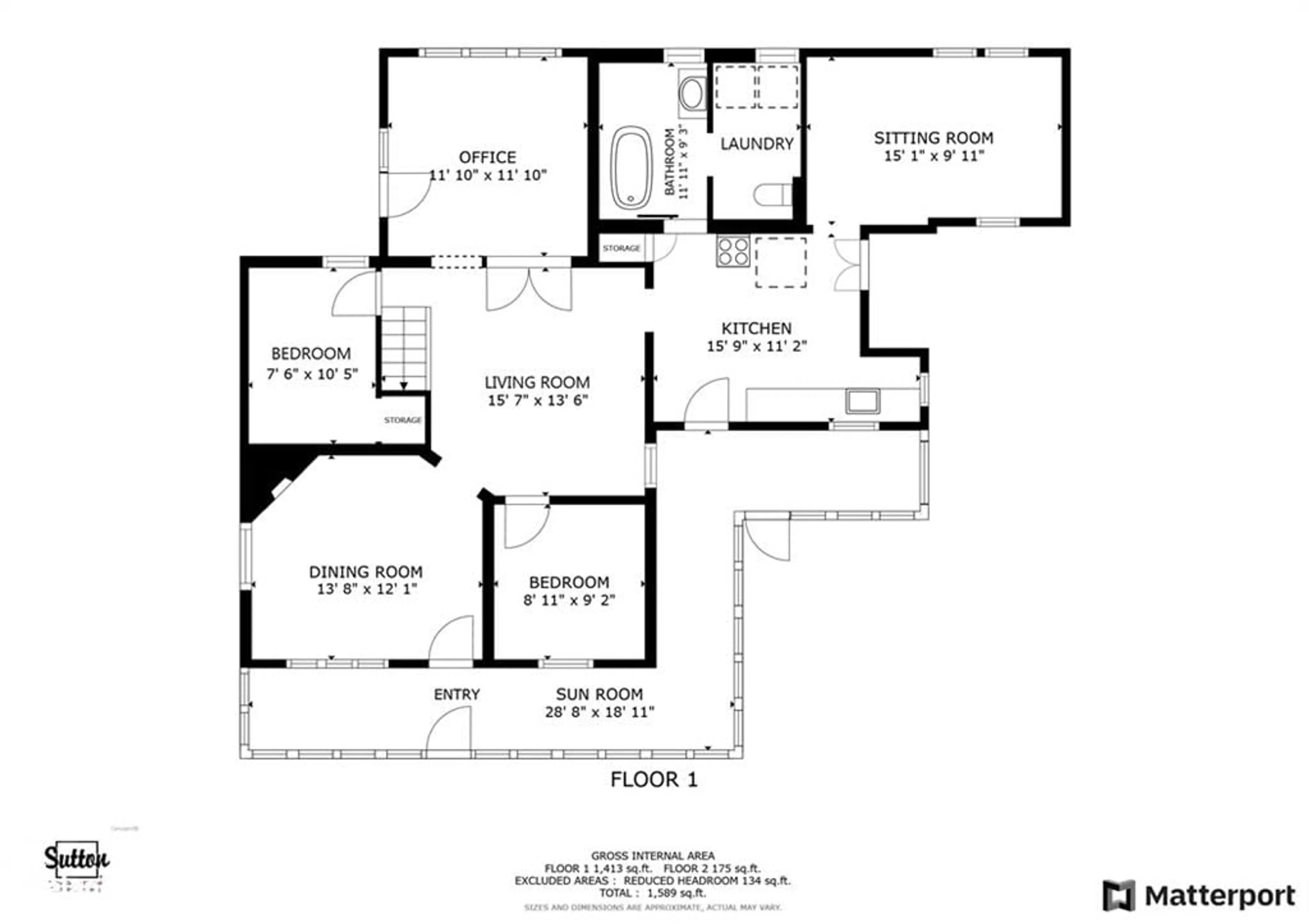31 Mary St, Huntsville, Ontario P1H 1V3
Contact us about this property
Highlights
Estimated ValueThis is the price Wahi expects this property to sell for.
The calculation is powered by our Instant Home Value Estimate, which uses current market and property price trends to estimate your home’s value with a 90% accuracy rate.$552,000*
Price/Sqft$389/sqft
Days On Market24 days
Est. Mortgage$2,658/mth
Tax Amount (2023)$2,691/yr
Description
On this lush, terraced lot sits a 1588 sq foot home that has all the character of its era and all the upgrades of a contemporary house. The driveway is lined with mature lilacs & appears to be your country lane even though the downtown of Huntsville is a mere 5-minute walk away. As you walk up the garden steps toward the house, it begins to become visible amongst bridal spirea, hydrangeas, & English country perennial gardens. The exterior of the home is painted in Benjamin Moore's shade Chamelot, and the scalloped siding with a custom screen door sets a romantic tone as you enter into a light-filled wrap-around veranda. The veranda ceiling is painted in the southern tradition of light blue which gives it an especially spacious feel. Enter into the large dining room with a picture window, pot lighting, and decorative fireplace. The dining room opens into a generously sized living room perfect for entertaining and showcasing artwork. Continuing through the French doors is the library/office with built-in bookshelves, a side entrance, & a beautiful vista of the forest behind the property creating a very private oasis. This room would lend itself to the executive who has chosen to work remotely. The side entrance from the office/library opens to an outdoor foyer delineated with a wrought iron-like fence and gate. The two secondary bedrooms are located off of the central living room and the airy primary bedroom is on the second floor. The bathroom has been completely redone to suit the style of the house and the laundry area is conveniently located adjacent to the bathroom. The kitchen has been updated & has a stainless-steel fridge with an icemaker and a stainless-steel dishwasher. There is a kitchen door that opens onto the wraparound veranda and leads to a fenced-in side yard. Off the kitchen is the TV room or 4th bedroom which also has its entrance convenient for guests. Photos supplied by owner. Feature sheet in the supplements. Check out the virtual tour!
Property Details
Interior
Features
Main Floor
Kitchen
4.80 x 3.40Bathroom
3.63 x 2.823-Piece
Sunroom
8.74 x 5.77Bedroom
2.72 x 2.79Exterior
Features
Parking
Garage spaces -
Garage type -
Total parking spaces 2
Property History
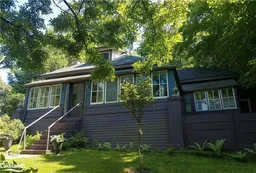 44
44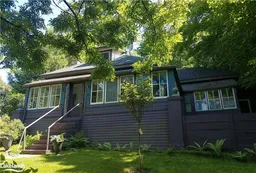 46
46
