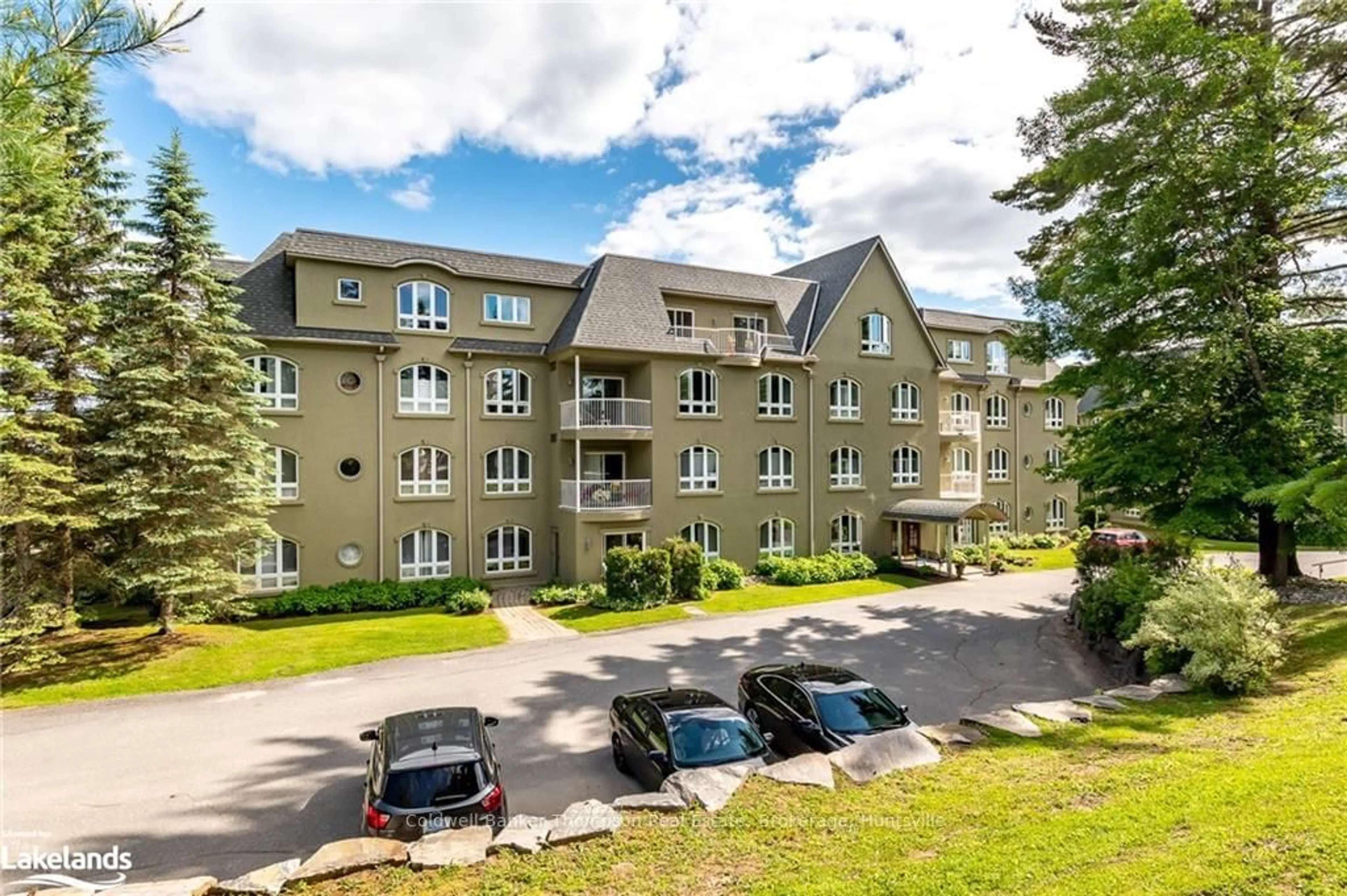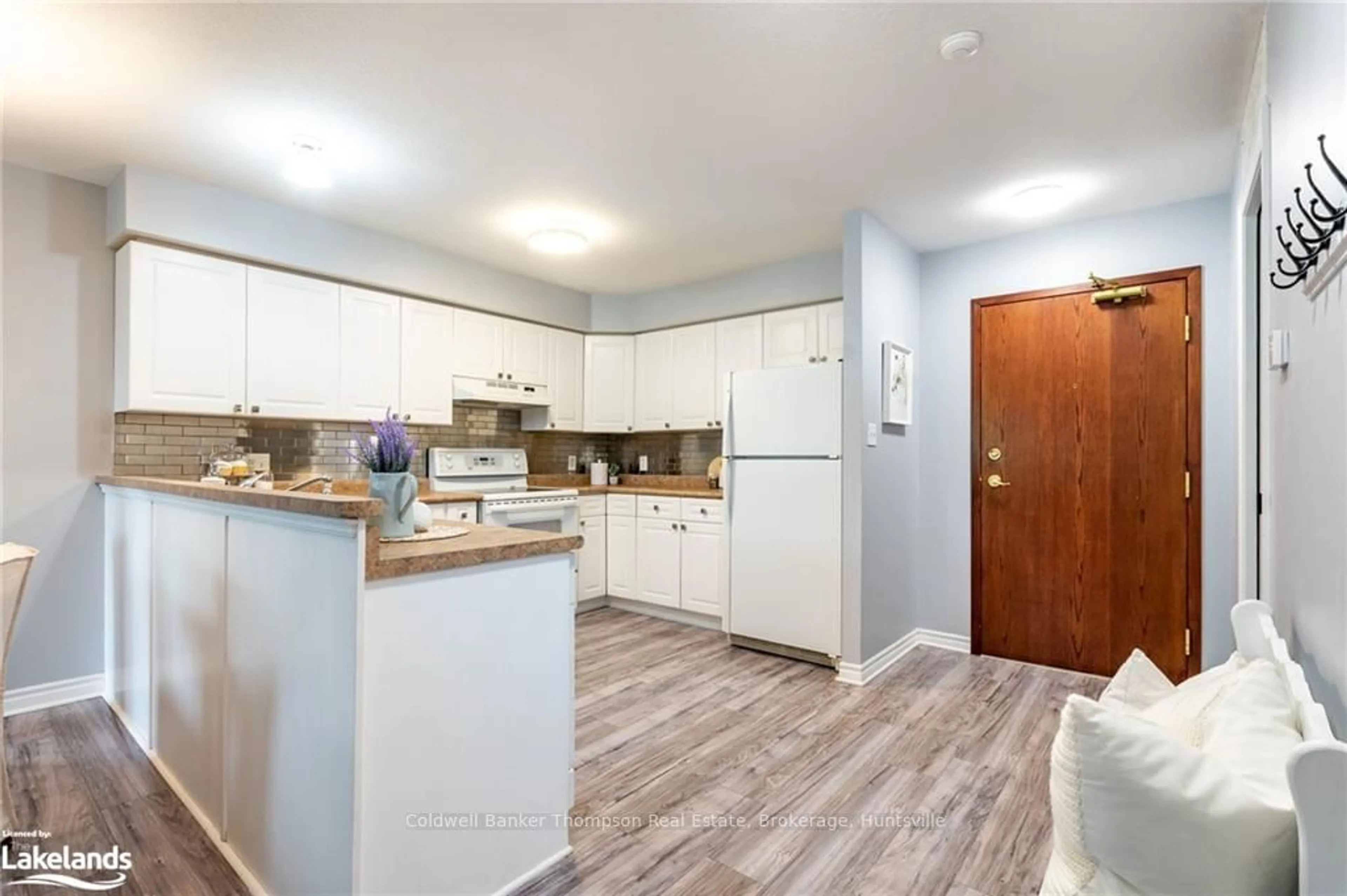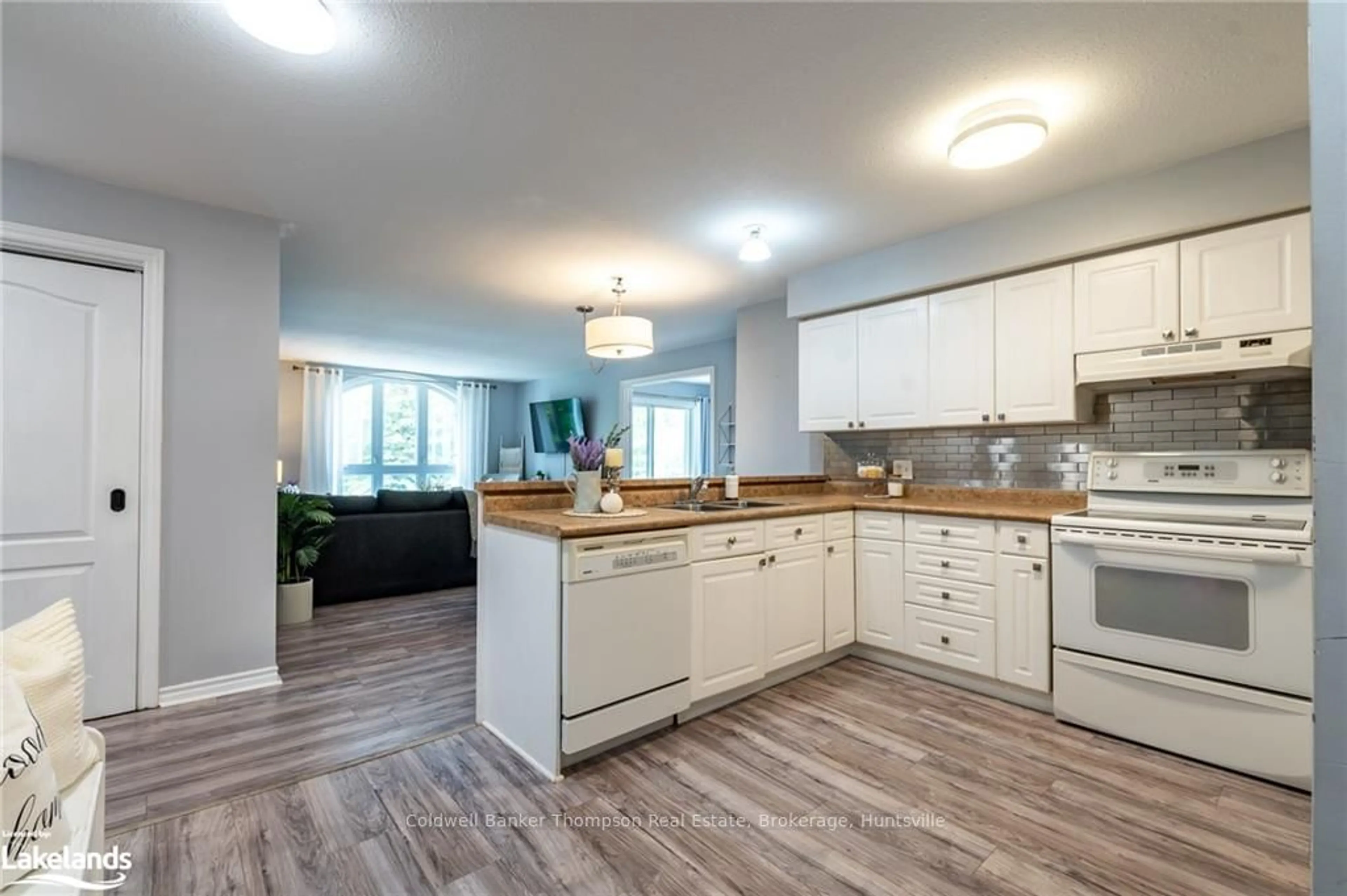31 DAIRY Lane #307, Huntsville, Ontario P1H 2L7
Contact us about this property
Highlights
Estimated ValueThis is the price Wahi expects this property to sell for.
The calculation is powered by our Instant Home Value Estimate, which uses current market and property price trends to estimate your home’s value with a 90% accuracy rate.Not available
Price/Sqft$508/sqft
Est. Mortgage$1,846/mo
Maintenance fees$882/mo
Tax Amount (2024)$2,934/yr
Days On Market166 days
Description
Welcome to the highly sought-after Dairy Lane condo community, a serene oasis nestled on the picturesque shores of the Muskoka River. This charming third-floor unit offers a perfect blend of modern comfort and elegant style, featuring a spacious two bedroom layout. The unit boasts a contemporary 4-piece washroom, convenient in-suite laundry, and freshly laid modern flooring which further adds a touch of sophistication to the living space. Tastefully decorated, this condo exudes warmth and comfort, making it a true retreat. Step outside to your private balcony, where you can enjoy your morning coffee or unwind in the evening. Residents of Dairy Lane benefit from a secure underground heated parking garage, ensuring your vehicle is protected year-round, and an additional storage locker provides extra space for all your belongings. The community offers a communal BBQ area, perfect for hosting gatherings with friends and family. Best of all, exclusive access to the communal waterfront docks allows you to fully embrace the beauty of the Muskoka River, whether for leisurely strolls along the Hunters Bay Trail or launching your kayak or going for a swim. Experience the unparalleled convenience and luxurious lifestyle that comes with condo living at Dairy Lane. This is more than just a home; it's a community where you can live, relax, and enjoy the very best that nature and modern amenities have to offer.
Property Details
Interior
Features
Main Floor
Foyer
3.40 x 1.42Laundry
1.57 x 2.39Kitchen
3.40 x 2.67Other
6.32 x 3.96Exterior
Features
Parking
Garage spaces 1
Garage type Attached
Other parking spaces 0
Total parking spaces 1
Condo Details
Inclusions
Property History
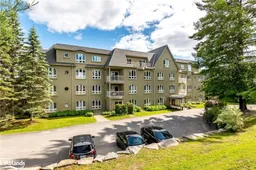 38
38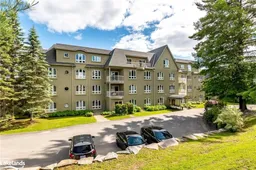 38
38 25
25
