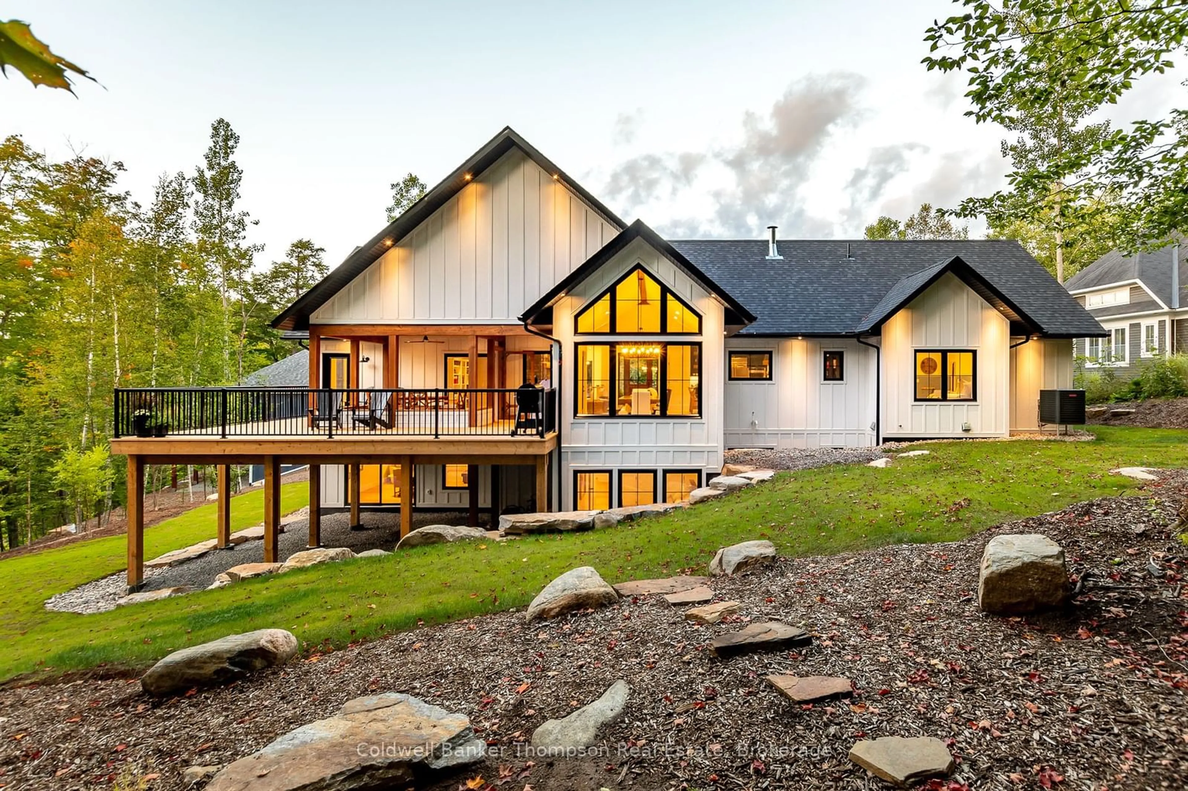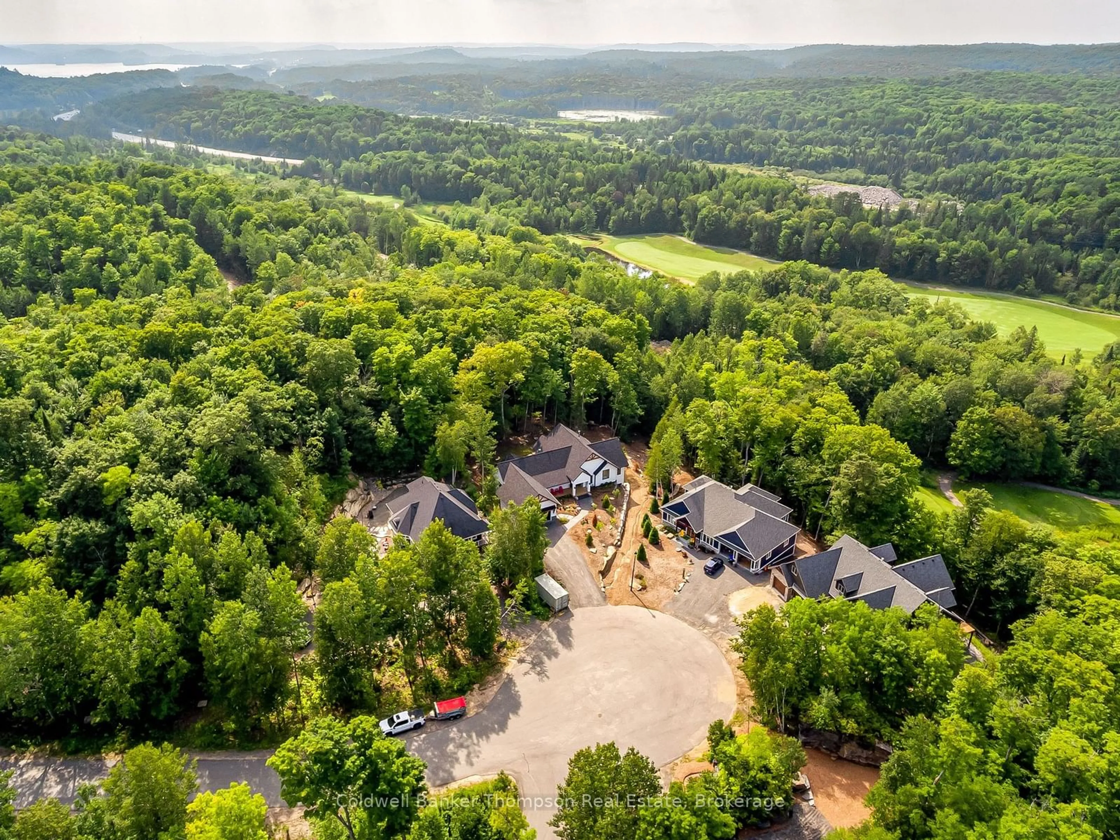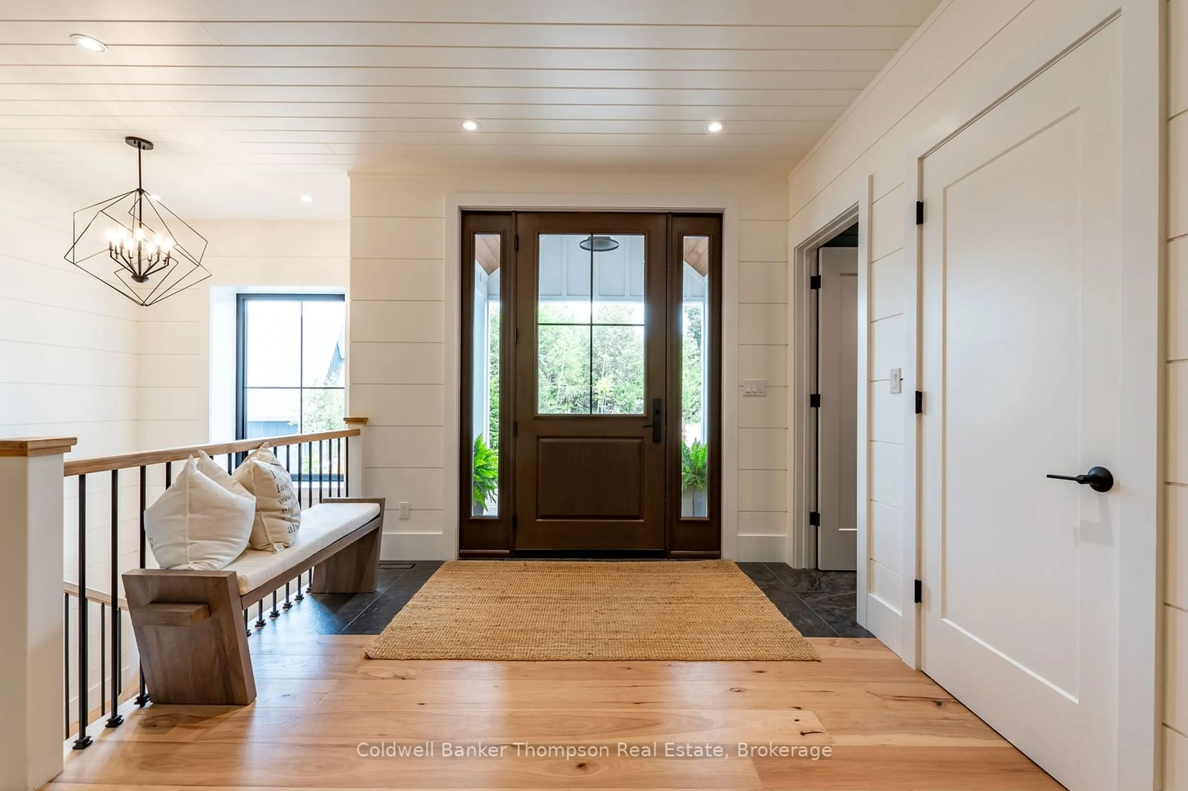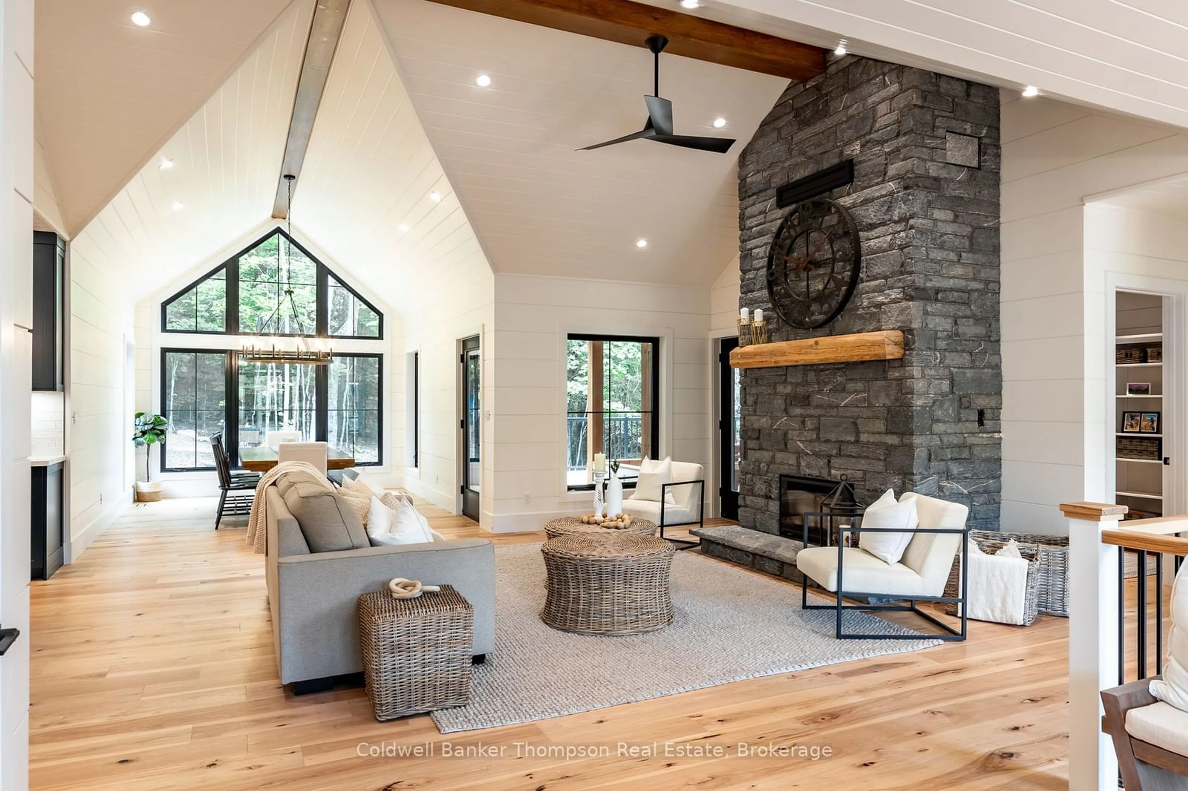29 ST GEORGES Crt, Huntsville, Ontario P1H 1B1
Contact us about this property
Highlights
Estimated ValueThis is the price Wahi expects this property to sell for.
The calculation is powered by our Instant Home Value Estimate, which uses current market and property price trends to estimate your home’s value with a 90% accuracy rate.Not available
Price/Sqft$944/sqft
Est. Mortgage$9,018/mo
Tax Amount (2024)$9,141/yr
Days On Market9 days
Description
No detail was overlooked in the thoughtful design of this executive family home resting on a quiet cul-de-sac! Fabulously located within close proximity to the Deerhurst Highlands Golf Course, Hidden Valley Ski Club, an easy 7km drive to Downtown Huntsville amenities, plus offering full municipal services for added peace of mind. You will be impressed from the moment you step foot on this property from the landscape package to the exceptional curb appeal inviting you up to the timber frame covered front porch. This dream home was constructed in 2022 and showcases an ideal floor plan boasting 5 bedrooms and 4.5 bathrooms across 4,048 sq ft of finished living space with luxurious features and finishes throughout. Open concept living room with an ambient wood burning fireplace insert, a spacious dining room with cathedral ceiling and ample room for your harvest table, plus access out to the oversized rear deck with both a covered and open area. This gorgeous kitchen is fit for a chef and is complete with a walk-in pantry, gas range, pot filler, double wall oven, solid surface countertops, and a large island with breakfast bar. Dreamy main floor laundry room with folding counter, and a mudroom with closed face built-ins that is accessible from the attached garage with heated floors! The primary suite offers a dreamy 5-pc ensuite bathroom with soaker tub and double sink vanity, a walk-in closet, and access out to the rear deck. Two additional bedrooms on the main floor with walk-in closets, and a 5-pc bathroom with double sink vanity and heated floor. The finished walkout basement features radiant in-floor heating, a plumbing rough-in for a future wet bar, two bedrooms and two full bathrooms including rough-in for a future steam shower. A peaceful wooded backyard is the perfect space to sit back and relax after a day on the golf course. Pride of ownership is evident both inside and out at this gorgeous estate.
Property Details
Interior
Features
Bsmt Floor
Br
3.30 x 4.37Rec
6.22 x 7.52Br
5.87 x 3.66Exterior
Features
Parking
Garage spaces 2
Garage type Attached
Other parking spaces 4
Total parking spaces 6




