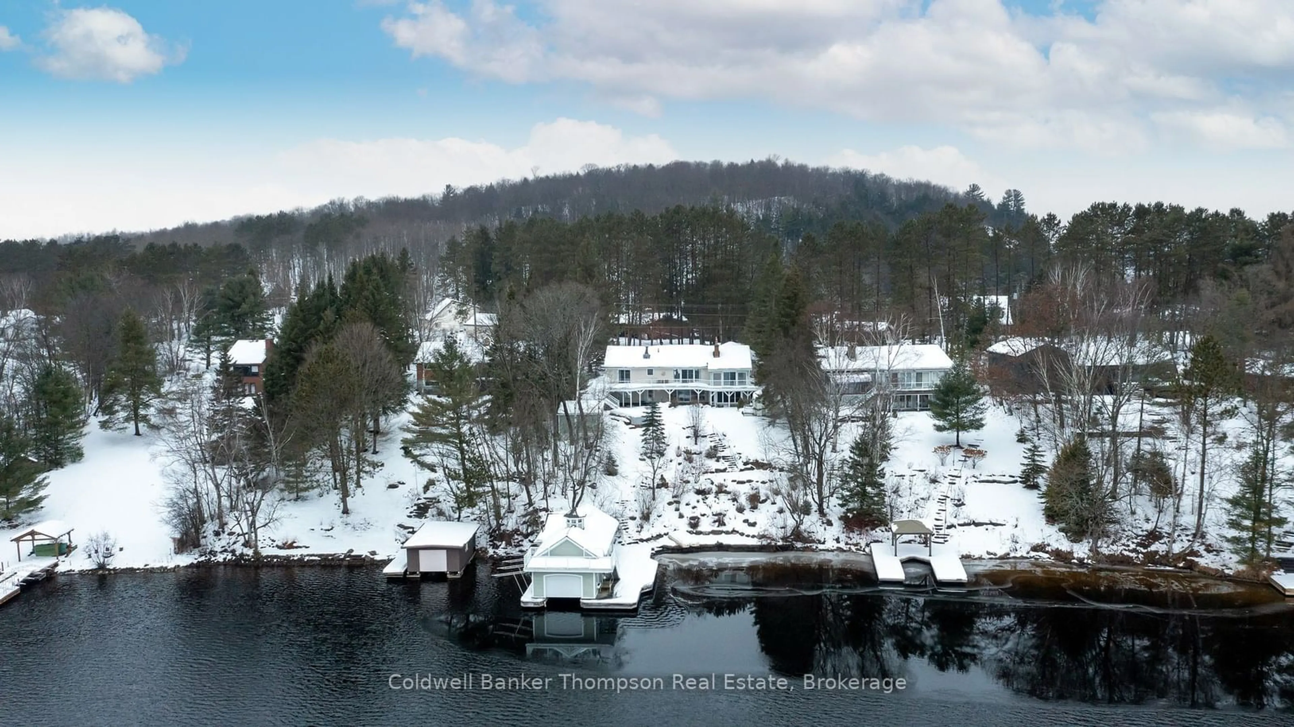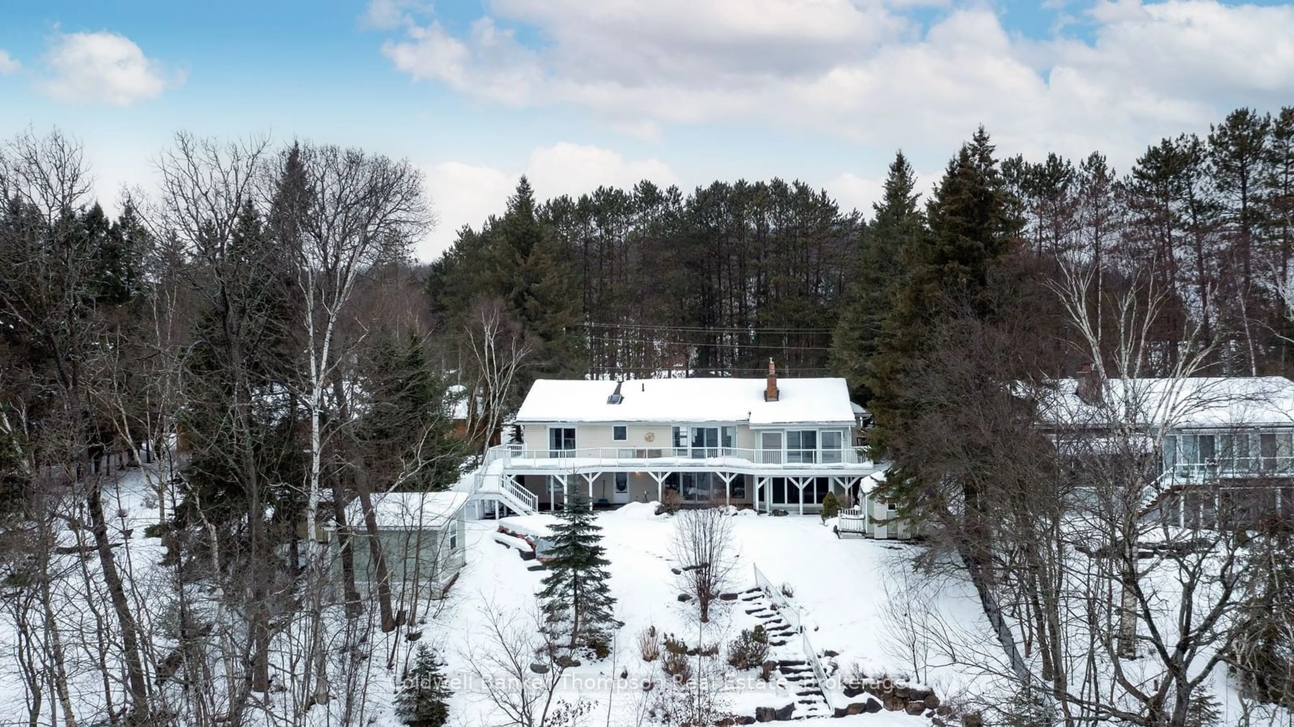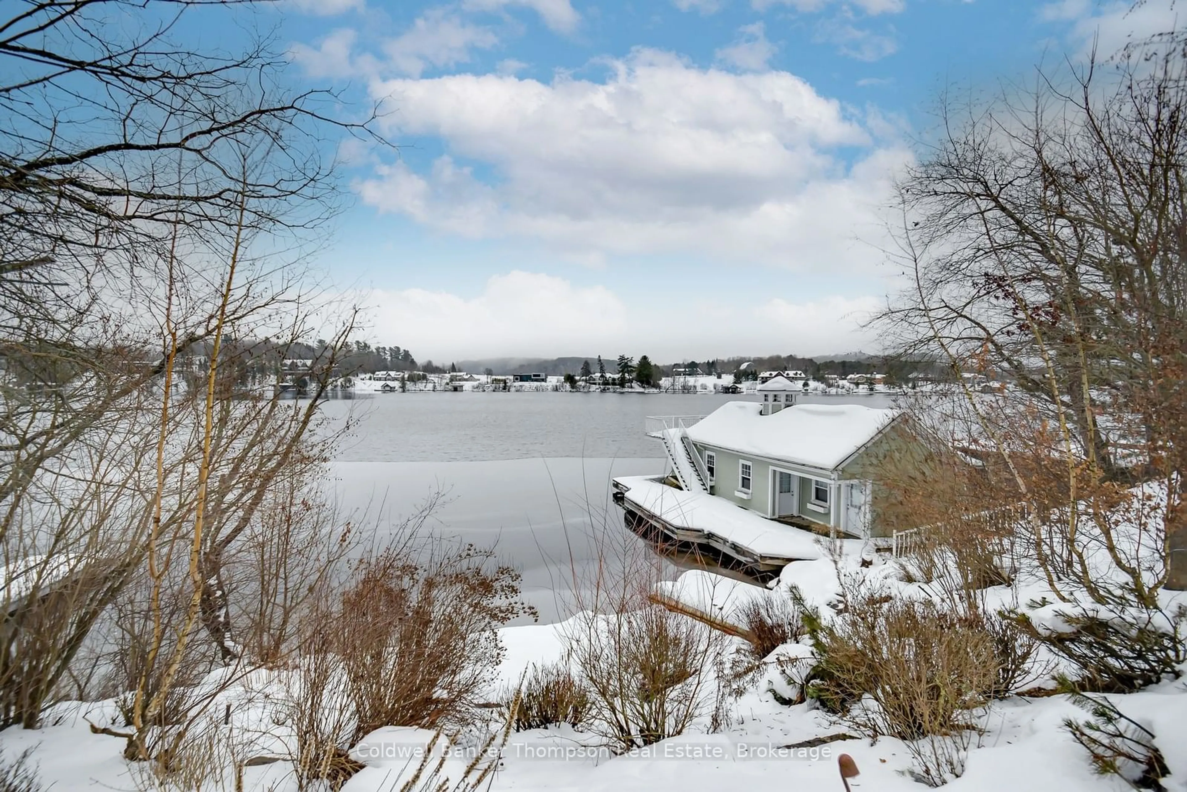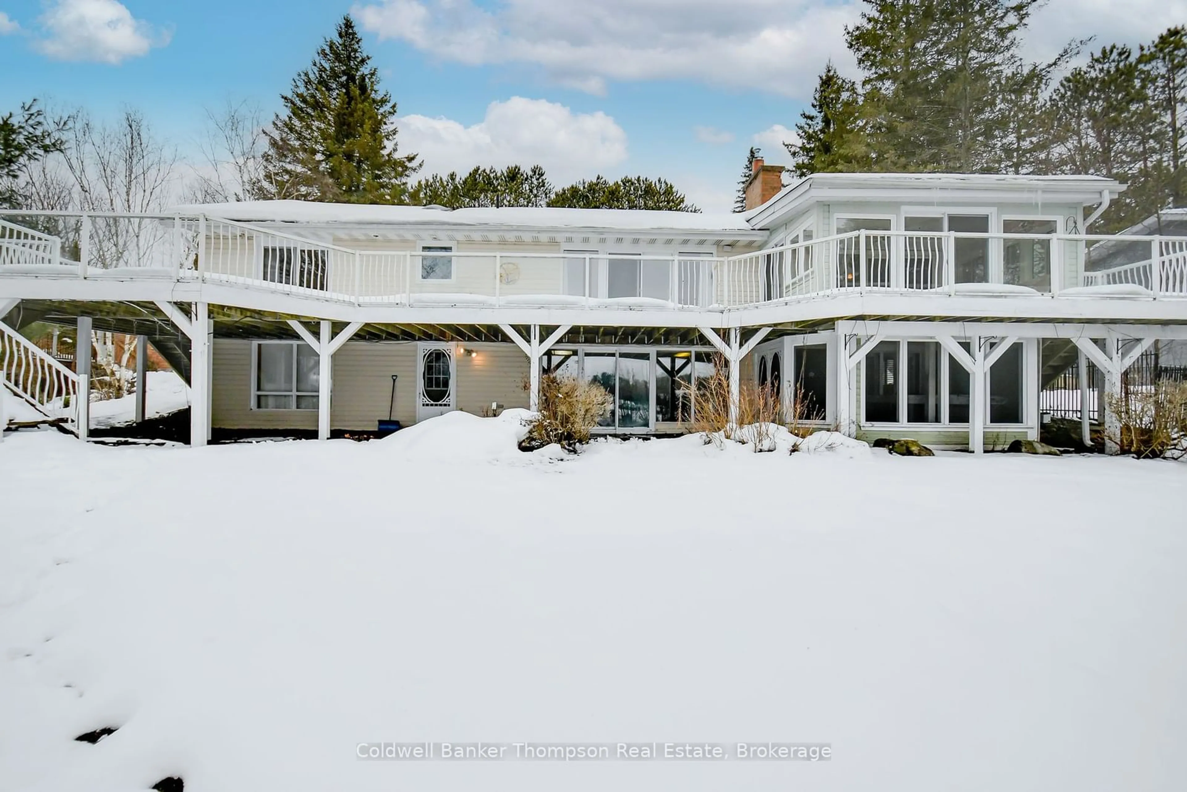285 Echo Bay Rd, Huntsville, Ontario P1H 1R4
Contact us about this property
Highlights
Estimated ValueThis is the price Wahi expects this property to sell for.
The calculation is powered by our Instant Home Value Estimate, which uses current market and property price trends to estimate your home’s value with a 90% accuracy rate.Not available
Price/Sqft$697/sqft
Est. Mortgage$6,656/mo
Tax Amount (2024)$10,768/yr
Days On Market23 hours
Description
This lovely year round waterfront residence is located on the shores of beautiful Fairy Lake in a sought after family neighbourhood located less than 10 minutes to downtown Huntsville, close to schools, shopping, restaurants, parks & the Summit Centre. Enjoy 100 ft of natural shoreline boasting a great dock, single-slip boathouse, extensive landscaping & incredible southern views. This spacious home offers over 4,000 sq.ft. of living space on 2 levels providing loads of room for family & friends to roam with ease. The main level features 3 bedrooms, 2 baths, formal dining room, large great room with cozy gas fireplace, hardwood floors, built-in cabinet, W/O to sundeck & wall of windows to capture the amazing views. Large kitchen complete with butler's pantry & convenient access to laundry & the attached 2-car garage. The large main dining area is the hub of the home & welcomes a crowd for family meals & gatherings with its own wood burning fireplace & brick wall accent. This area opens up to the sunroom & sundeck. Primary bedroom includes a 3-pce ensuite, large w/I closet & w/o to sundeck. Lower level offers 2 addn'l guest bedrooms, 3-pce bath, games room, large recroom with gas fireplace, utility/storage areas, W/O to a waterfront patio, screened hot tub room, inviting spa pool & gentle sloping walk-way to the lake where all your waterfront fun awaits! Come discover this amazing package & start living the Muskoka lifestyle.
Property Details
Interior
Features
Main Floor
Laundry
2.16 x 2.31Tile Floor / W/O To Deck / Laundry Sink
Kitchen
3.81 x 3.68Hardwood Floor / B/I Appliances / O/Looks Dining
Great Rm
7.11 x 4.55Gas Fireplace / W/O To Sundeck / Hardwood Floor
Prim Bdrm
4.37 x 4.55Walk-Out / 3 Pc Ensuite / W/I Closet
Exterior
Features
Parking
Garage spaces 2
Garage type Attached
Other parking spaces 8
Total parking spaces 10




