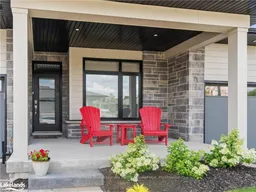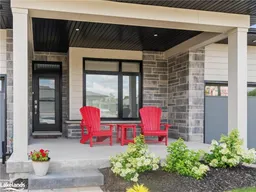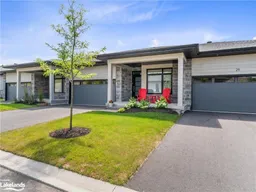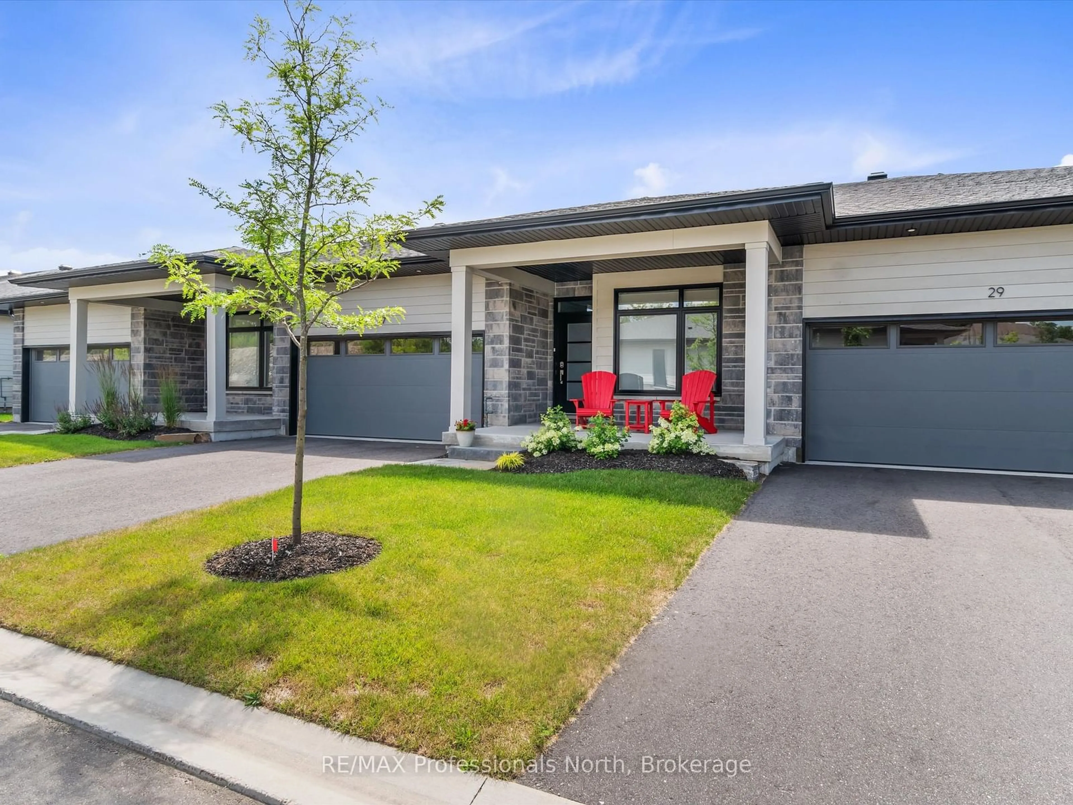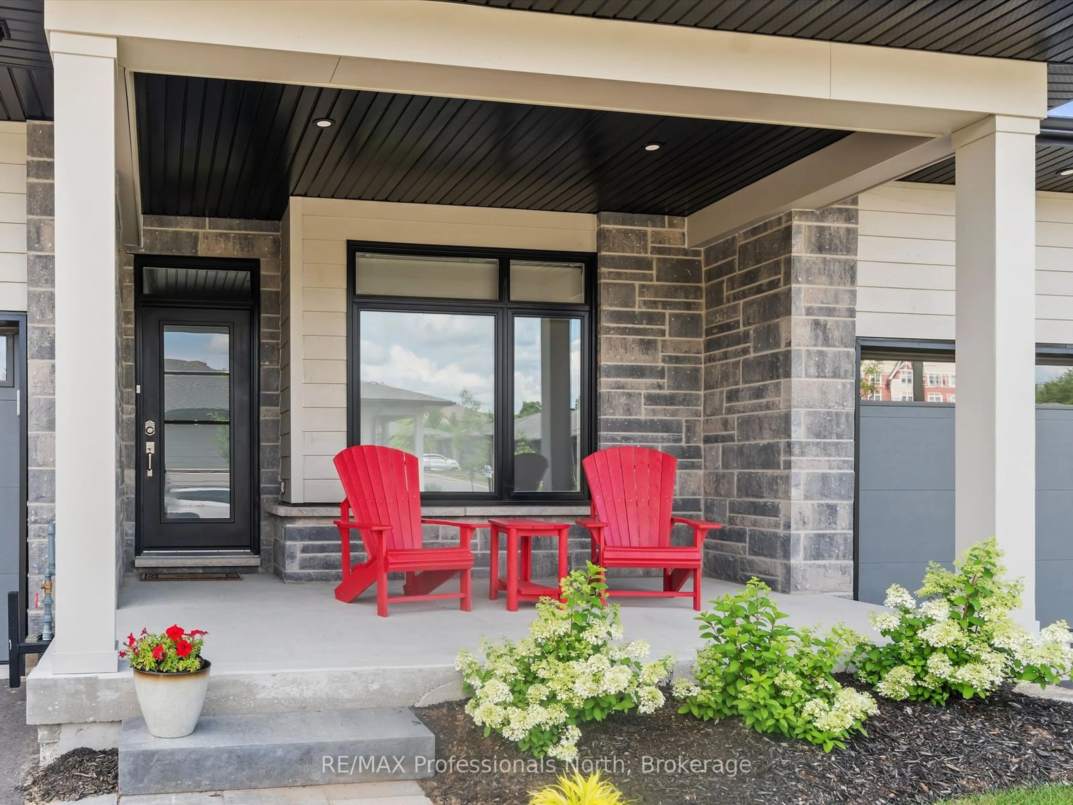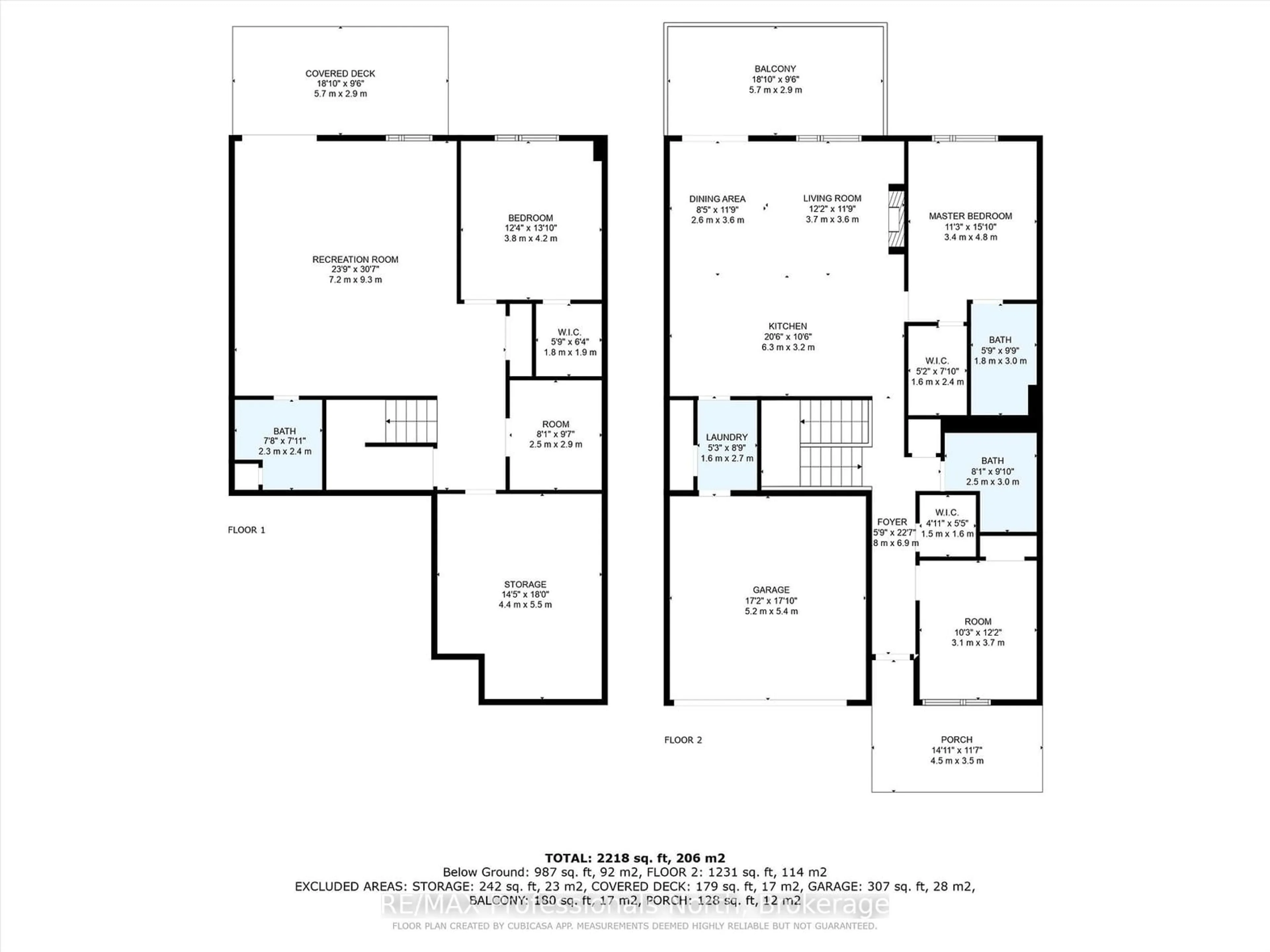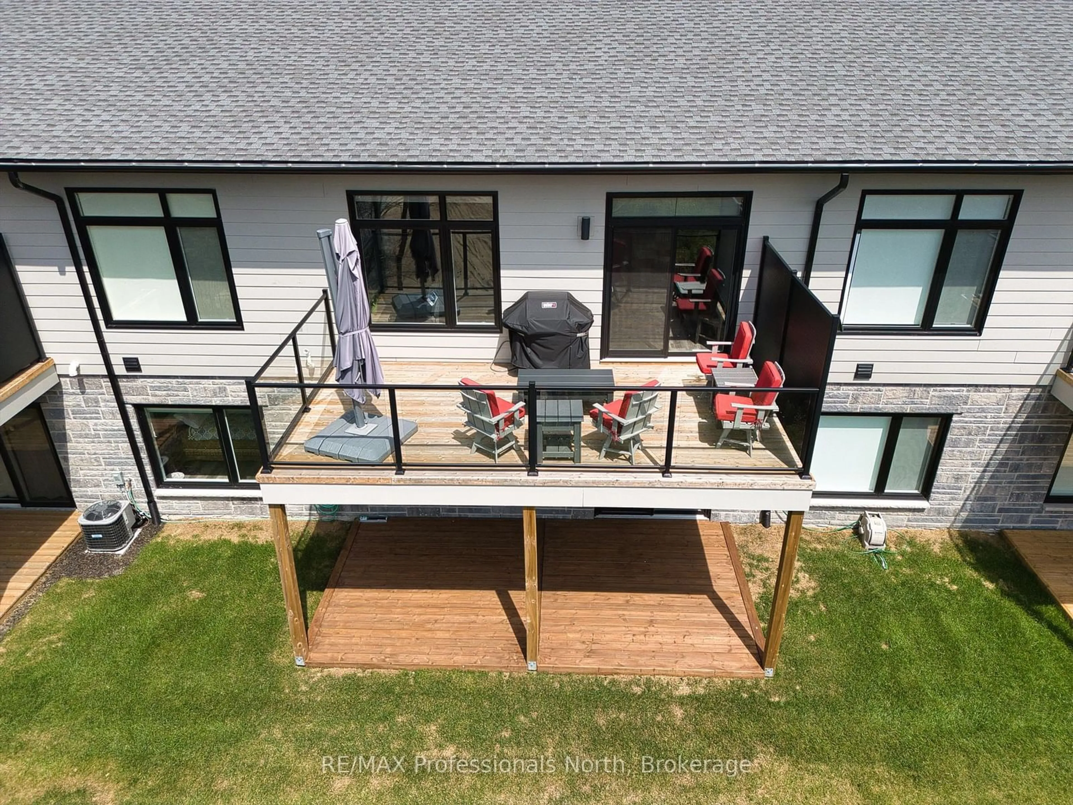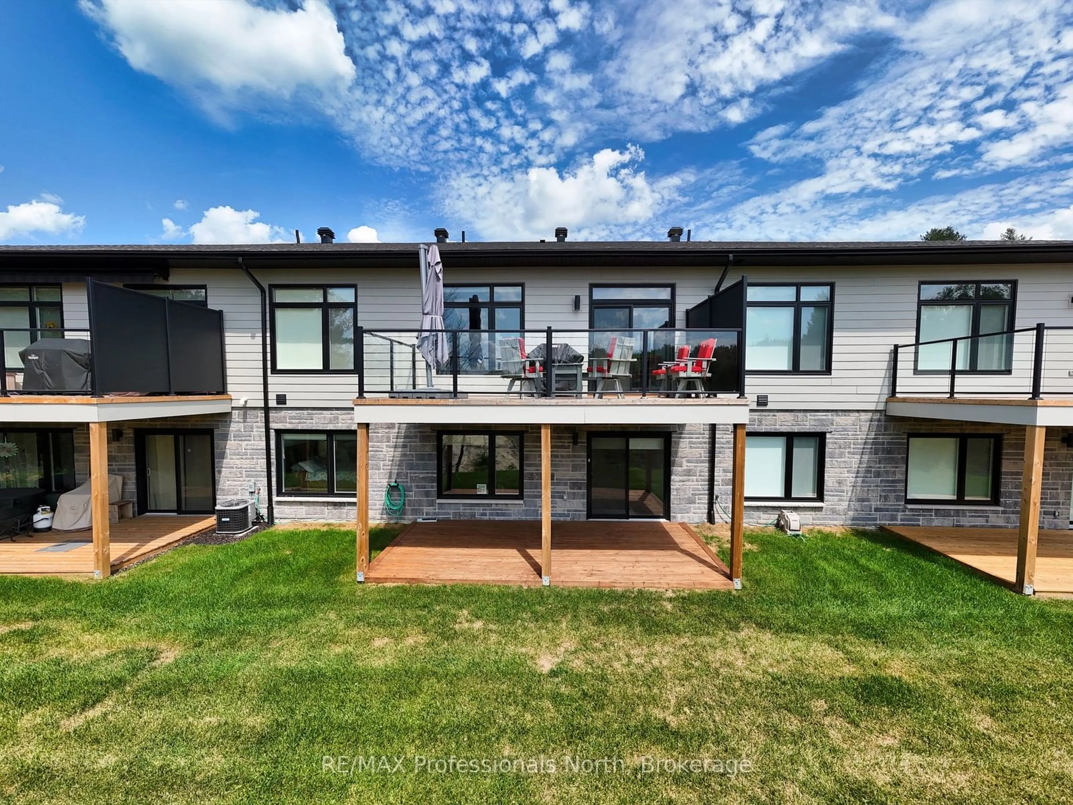27 Jack St, Huntsville, Ontario P1H 0G4
Contact us about this property
Highlights
Estimated ValueThis is the price Wahi expects this property to sell for.
The calculation is powered by our Instant Home Value Estimate, which uses current market and property price trends to estimate your home’s value with a 90% accuracy rate.Not available
Price/Sqft$380/sqft
Est. Mortgage$3,865/mo
Maintenance fees$287/mo
Tax Amount (2024)$5,169/yr
Days On Market2 days
Description
Welcome to your dream home! This stunning, newly built (2022) 3-bedroom, 3-bathroom bungalow is nestled in the highly sought-after Highcrest community, offering a perfect blend of modern living and natural beauty. Step into the main level and enjoy the open-concept layout, featuring two spacious bedrooms. The primary suite boasts a full ensuite bathroom and a walk-in closet, providing a private retreat. A second full bathroom is also on this floor for added convenience. The main floor laundry room, complete with ample cupboard space and a sink, offers direct access to your double car garage. The cozy living area, highlighted by an electric fireplace, sets a warm, inviting tone for relaxing evenings at home. From here, step out onto your deck with a gas line for BBQs and indulge in outdoor dining or entertaining. The lower level is equally impressive, featuring a massive recreation room perfect for gatherings, an additional bedroom with a walk-in closet and large window, a third full bathroom, and a bonus room that can be used as an office or hobby space. Plus, enjoy the bonus of a second walkout deck on this level, ideal for unwinding in peaceful surroundings. 27 Jack Street is close to local amenities, parks, and historic sites, giving you the perfect balance of serene living with convenience. This property is your chance to experience the Muskoka dream - a true gem that has it all!
Upcoming Open House
Property Details
Interior
Features
Exterior
Features
Parking
Garage spaces 2
Garage type Attached
Other parking spaces 2
Total parking spaces 4
Condo Details
Inclusions
Property History
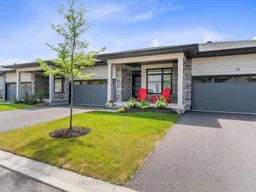 29
29