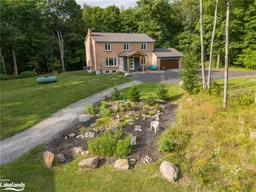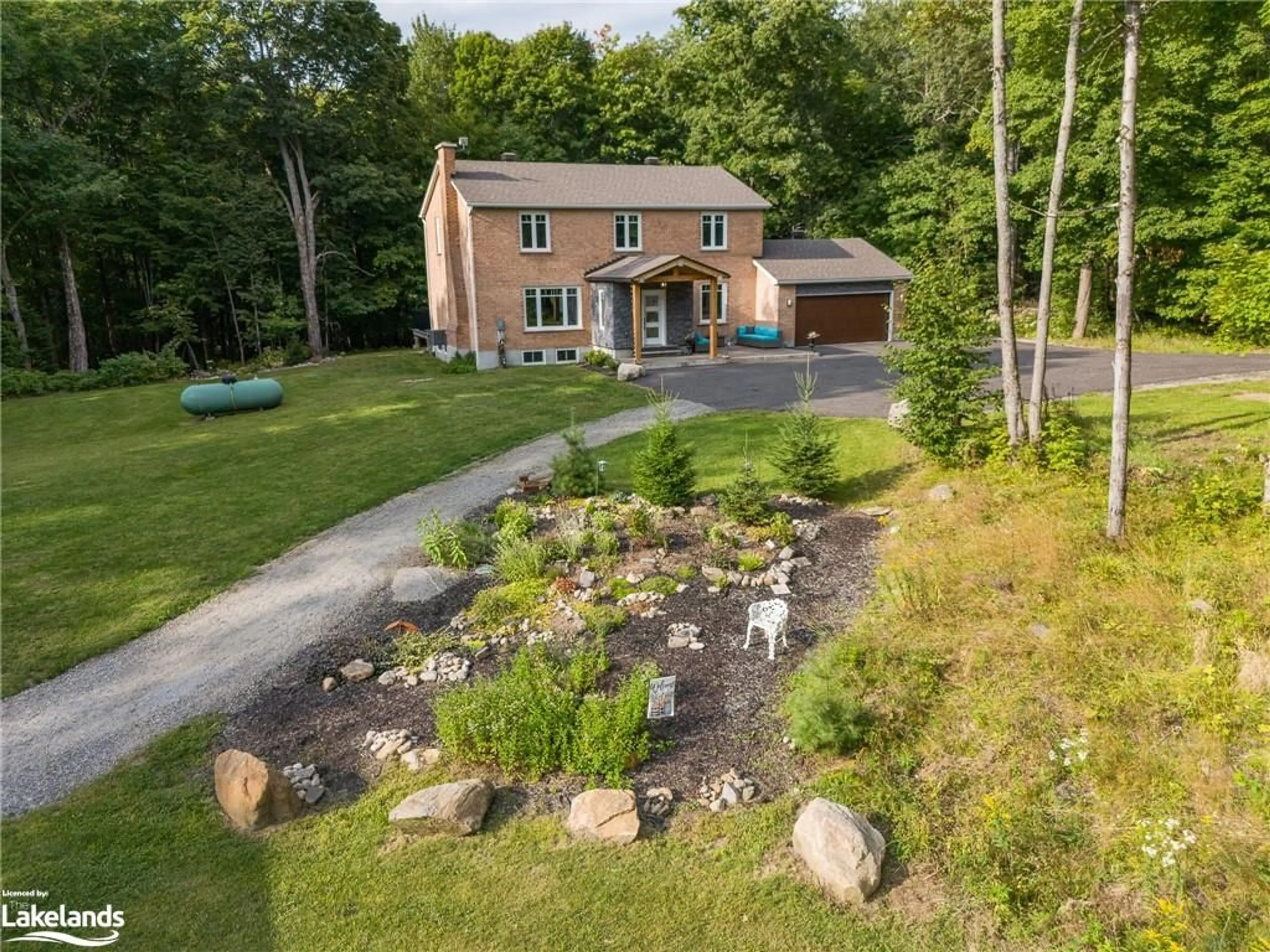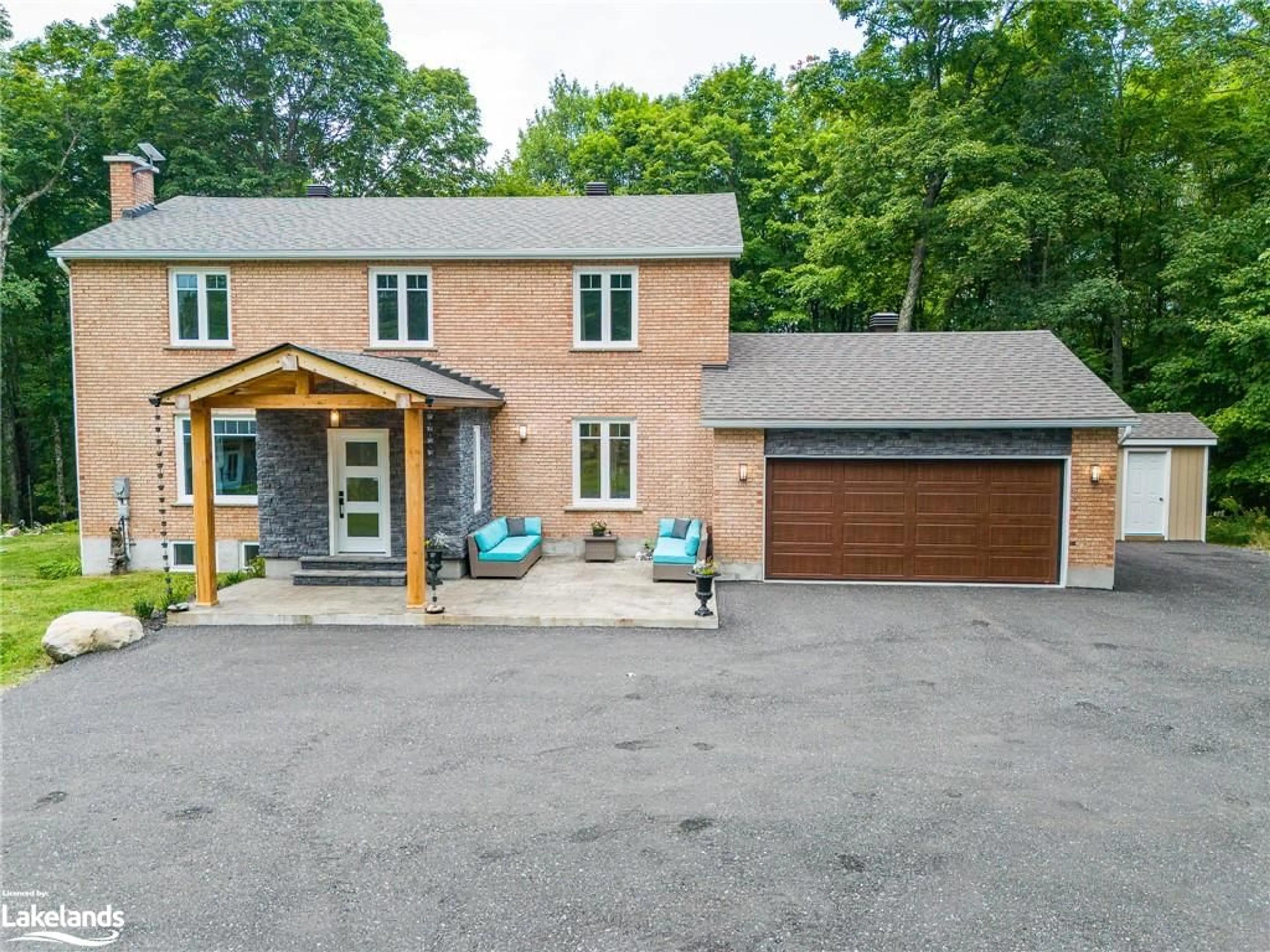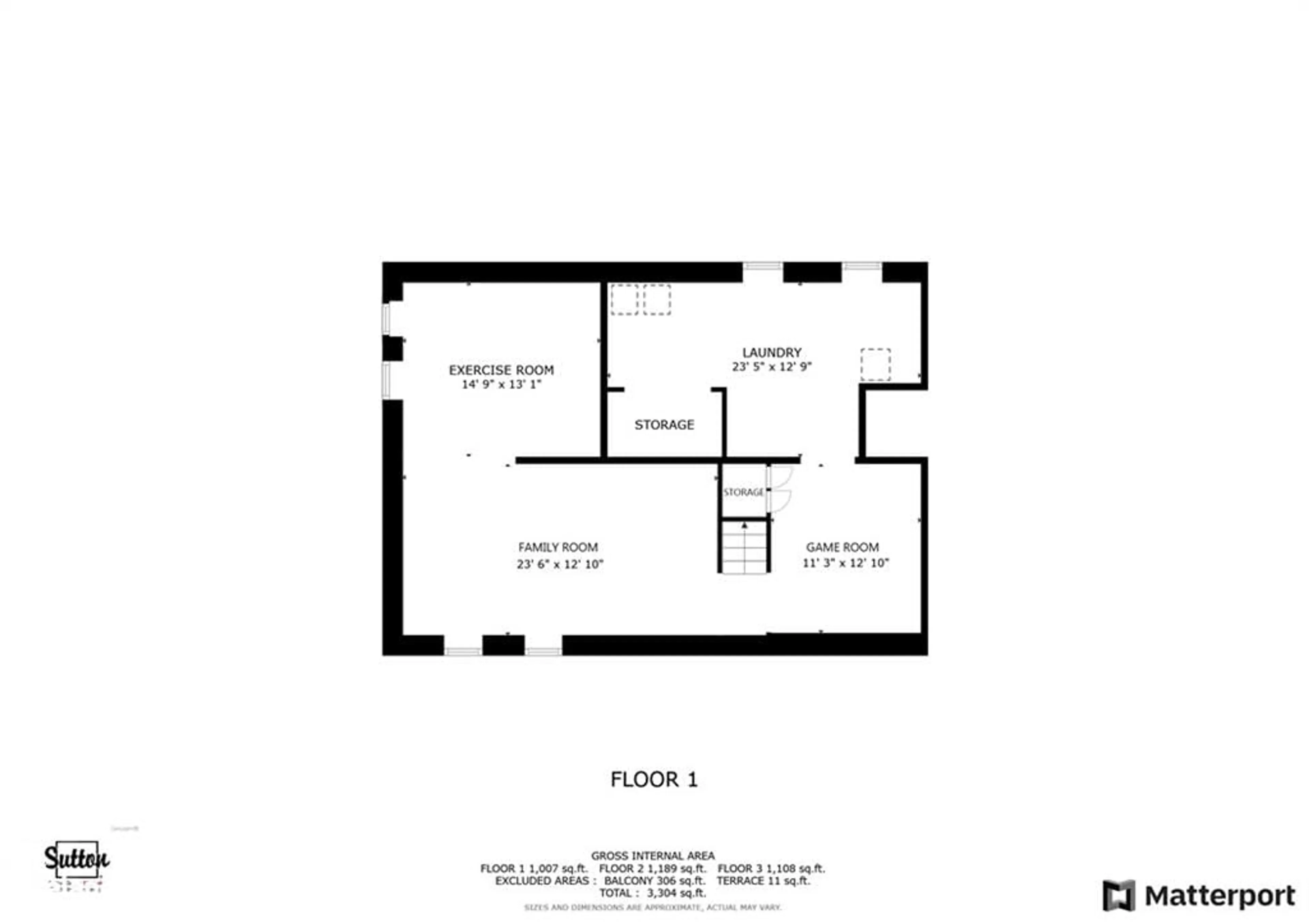2602 Muskoka Rd 10, Huntsville, Ontario P1H 2J3
Contact us about this property
Highlights
Estimated ValueThis is the price Wahi expects this property to sell for.
The calculation is powered by our Instant Home Value Estimate, which uses current market and property price trends to estimate your home’s value with a 90% accuracy rate.$1,644,000*
Price/Sqft$543/sqft
Est. Mortgage$7,709/mth
Tax Amount (2024)$4,897/yr
Days On Market11 days
Description
House/acreage/shop, bring all your toys! Set back from the district road you will approach a V-shaped driveway that leads toward a 40'x60' finished shop with a metal roof, in-floor radiant heat, ICF foundation, R40 ceiling insulation, R22 wall insulation, A/C unit & an extensive parking area. The laneway to the right guides you to a fully renewed 3-bedroom home to cherish, located on almost 50 acres of serene rural property with established trails. The house has a stately timber-framed front entrance with a heat trace in the patterned concrete for winter safety, a two-car attached garage, all windows & doors upgraded in 2017 & roof shingles replaced in 2023. As you tour this eclectic traditional décor home, notice the expansive Fischer's custom kitchen, two sinks, island, with Brazilian leather granite, stainless steel appliances & open space to the dining & living room. There is built-in storage & an electric fireplace to cozy up to. The mudroom off the kitchen leads to the hydro pool's signature self-cleaning 6-seater hot tub (2022), allowing you to gaze at the stars & unwind from the day’s stress. The principal suite allows a relaxing vibe with lounge space, a king-sized bed, a walk-through dressing room to a large ensuite. The main upstairs bathroom displays a Muskoka furniture bathroom vanity & ceramic tile tub surround, next to two large bedrooms with deep storage closets. Enjoy evening fires at the pit, a garden shed stores your outdoor equipment. The drilled well is next to the hot tub camouflaged by the flower urn. The house, garage & shop all have recessed lighting throughout which gives a bright welcoming air. Give your guests a bunkie experience in the natural landscape that attracts butterflies, hummingbirds, deer, all creatures great & small. The generator (20 kilowatts) powers the whole home & shop and the surge protector gives peace of mind.
Property Details
Interior
Features
Main Floor
Kitchen
6.53 x 4.14double vanity / engineered hardwood / pantry
Mud Room
2.49 x 2.90Living Room
8.59 x 4.19Dining Room
3.05 x 4.14Sliding Doors
Exterior
Features
Parking
Garage spaces 2
Garage type -
Other parking spaces 23
Total parking spaces 25
Property History
 50
50


