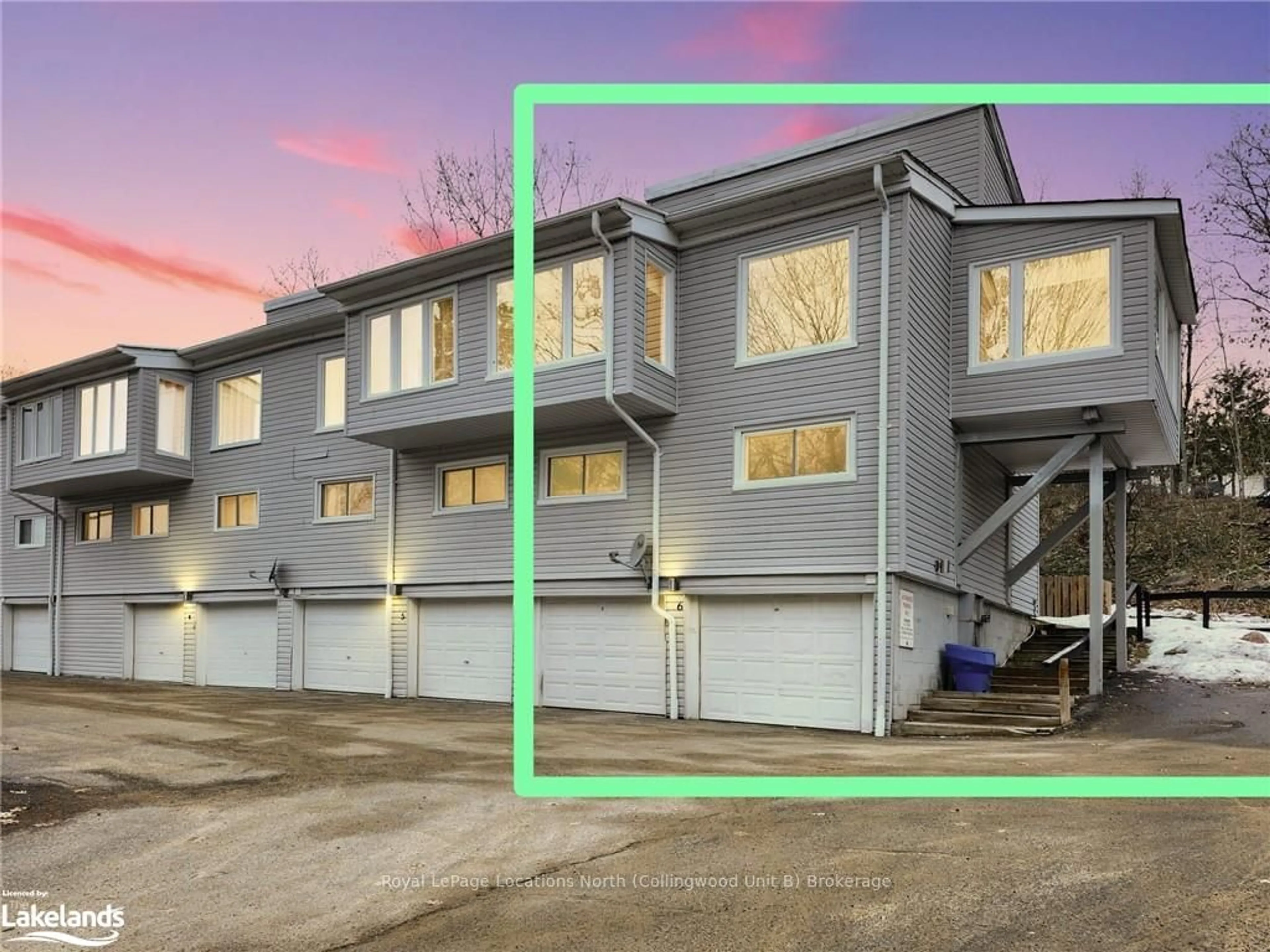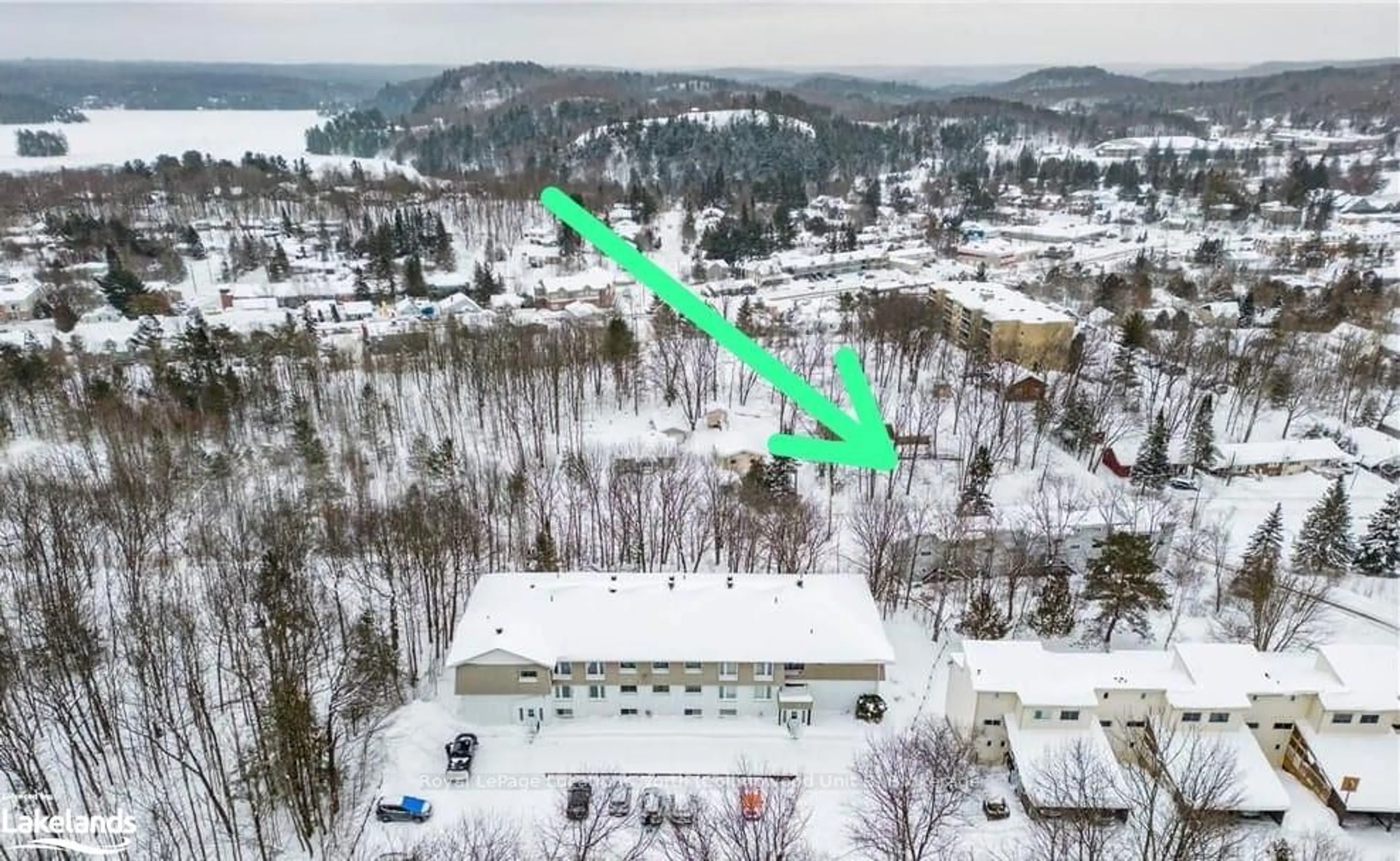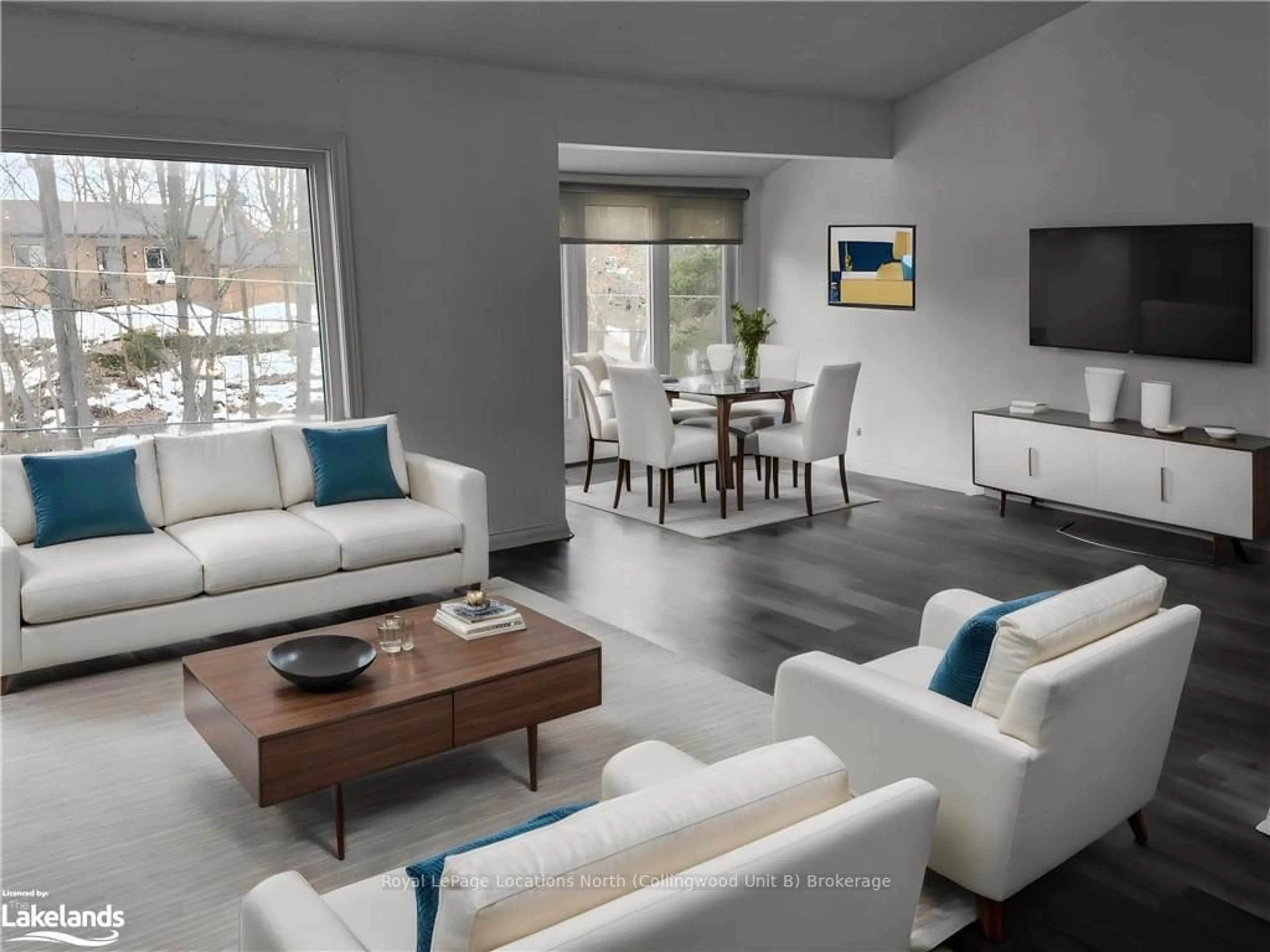26 HERMAN Ave #6, Huntsville, Ontario P1H 1J8
Contact us about this property
Highlights
Estimated ValueThis is the price Wahi expects this property to sell for.
The calculation is powered by our Instant Home Value Estimate, which uses current market and property price trends to estimate your home’s value with a 90% accuracy rate.Not available
Price/Sqft$259/sqft
Est. Mortgage$1,662/mo
Maintenance fees$449/mo
Tax Amount (2024)$2,226/yr
Days On Market27 days
Description
CORNER CONDO TOWNHOUSE WITH DOUBLE CAR GARAGE. WALK TO DOWNTOWN. Affordable condo fees and property taxes. This bright and spacious 3 bedroom, 2 bathroom condo-townhouse is located on a quiet, cul-de-sac. An easy walk to shops, breweries, restaurants, parks & the water. New composite decks and exterior repairs/upgrades completed. This unit is one of the largest in the complex, spanning approx. 1500 sq ft. Just a 10 minute drive to Hidden Valley Ski Hill and Hutcheson Beach. Main Floor: kitchen with views of the forest, new stainless steel fridge and stove, open concept living and dining area, Muskoka room which could be used as an office space or painters den. Lower Level: two bedrooms with a full bathroom (tub) and laundry. Upper Floor: den and loft style suite with 3 piece bathroom. Electric baseboard heating. Plenty of windows for natural light and fresh air. Condo fees include: Town water & sewer, snow plowing, roof, decks, maintenance & care of the grounds, use of double garage plus visitor parking. Ideal for those seeking a weekend escape, first time homebuyers, downsizers or investors looking to rent the unit annually. Condo rule: one domestic pet up to 25lbs. Come and live your best life in Huntsville, Muskoka. Some images are virtually staged.
Property Details
Interior
Features
Main Floor
Living
5.84 x 3.66Dining
3.30 x 3.05Kitchen
2.79 x 2.64Other
2.44 x 3.86Exterior
Features
Parking
Garage spaces 2
Garage type Attached
Other parking spaces 0
Total parking spaces 2
Condo Details
Amenities
Visitor Parking
Inclusions
Property History
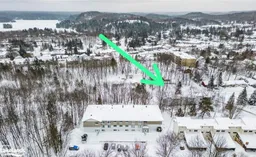 24
24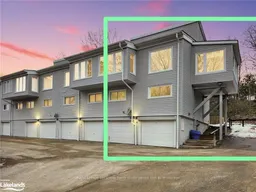 26
26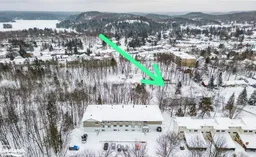 24
24
