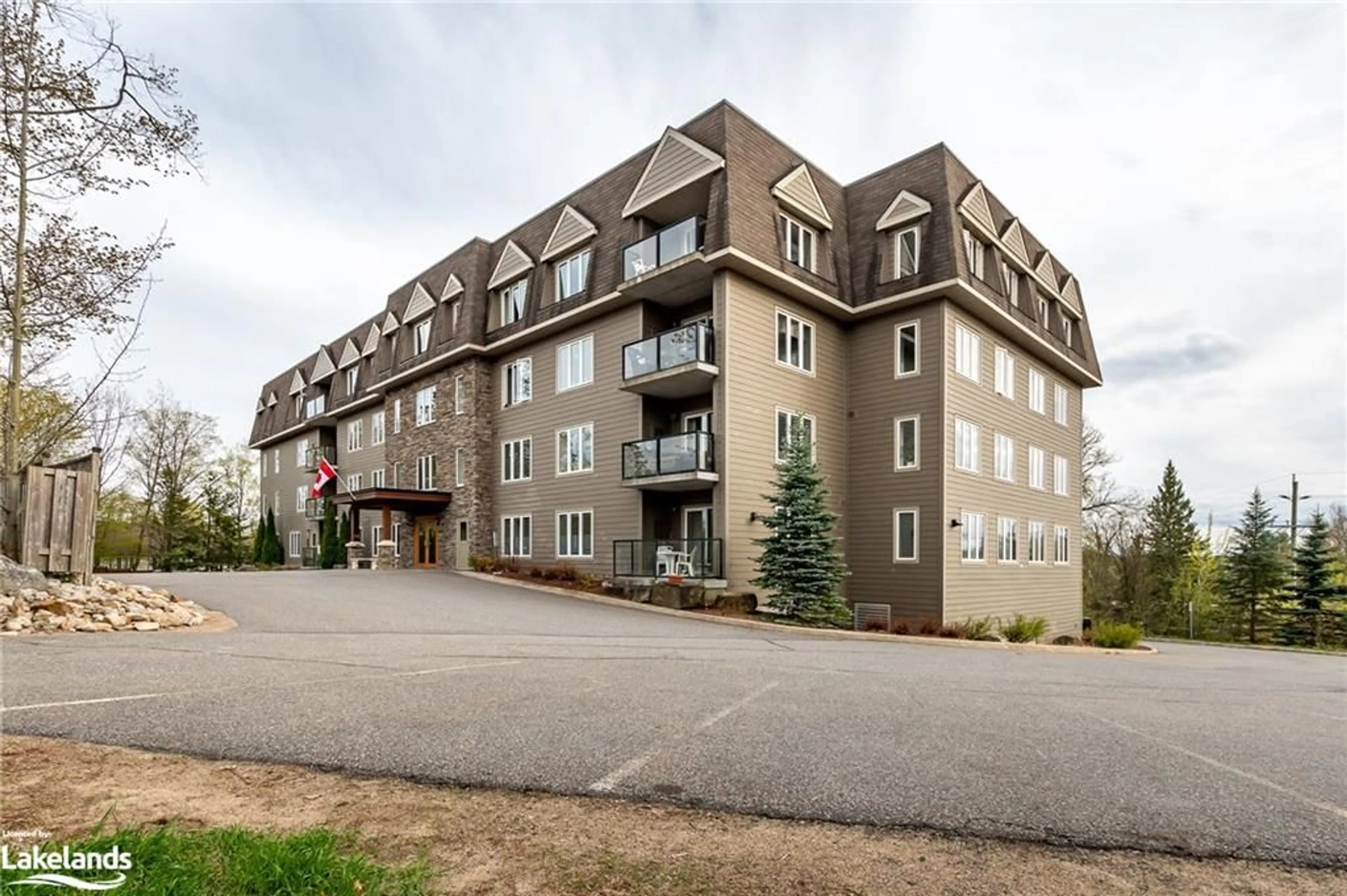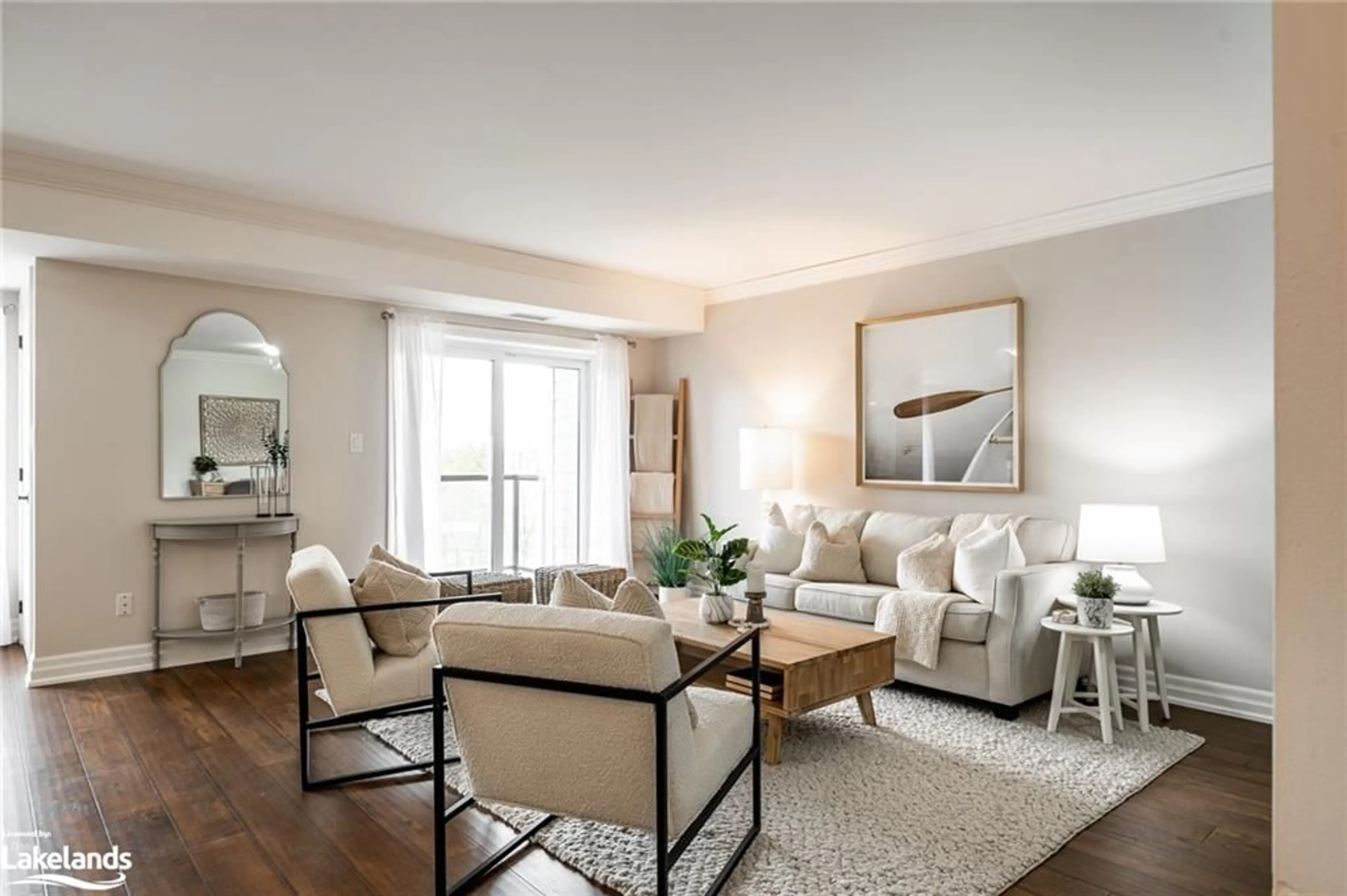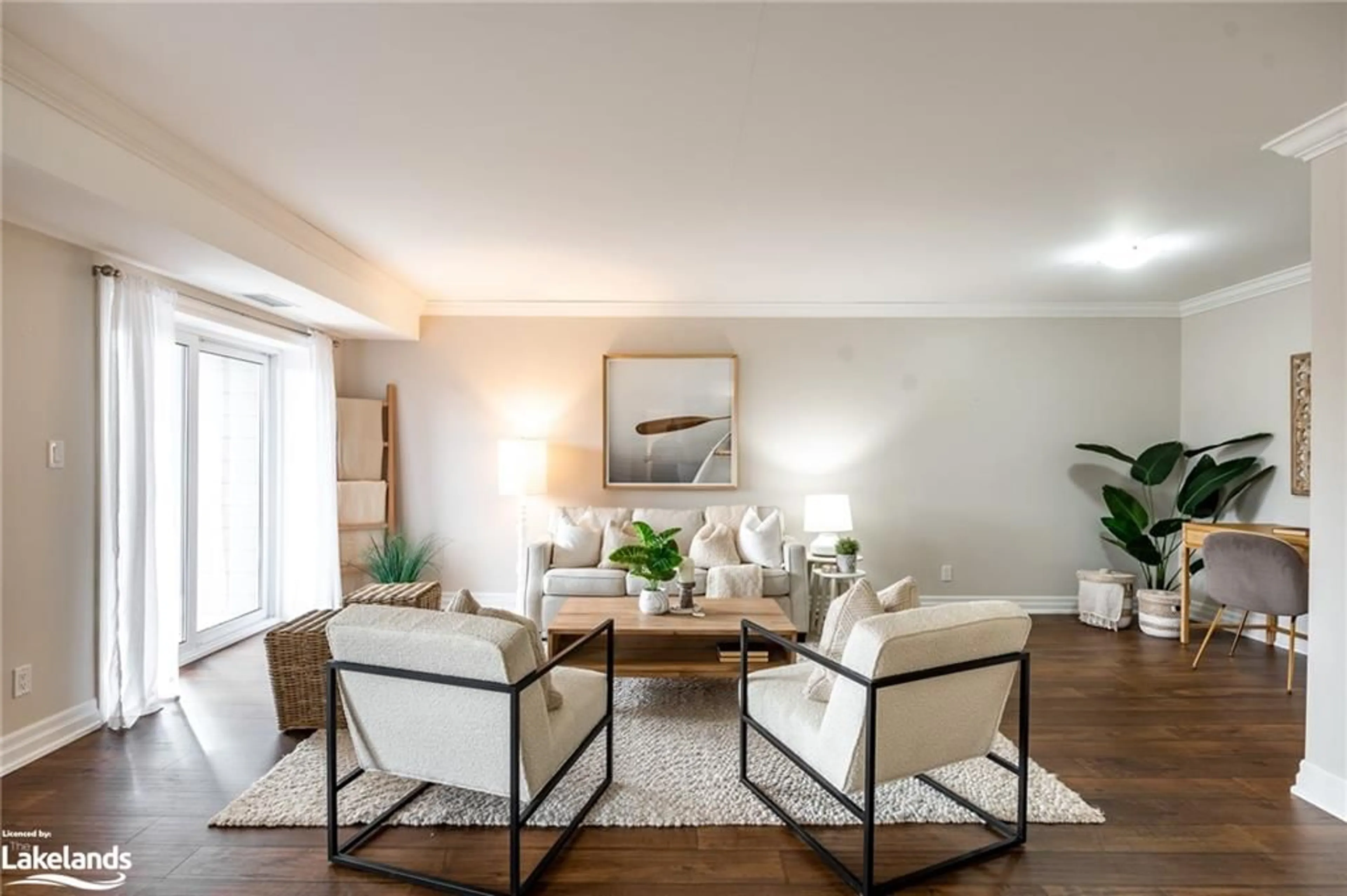26 Dairy Lane #304, Huntsville, Ontario P1H 0A4
Contact us about this property
Highlights
Estimated ValueThis is the price Wahi expects this property to sell for.
The calculation is powered by our Instant Home Value Estimate, which uses current market and property price trends to estimate your home’s value with a 90% accuracy rate.$420,000*
Price/Sqft$499/sqft
Days On Market75 days
Est. Mortgage$1,803/mth
Maintenance fees$624/mth
Tax Amount (2023)$2,745/yr
Description
Discover the charm of this lovely 1-bedroom, 1-bathroom condo located on the third floor of 26 Dairy Lane. This inviting unit boasts a southwest-facing balcony, ensuring that natural light floods the space through its abundant windows, creating a warm and welcoming atmosphere. The stunning hardwood floors, professionally installed in 2022, add a touch of elegance to the living area. The charming kitchen features a reverse osmosis system with its own faucet, providing clean, purified water right at your sink. Enjoy the convenience of underground heated parking, secured entry, and elevator access, making everyday living a breeze. Residents can take full advantage of the community room for gatherings, as well as the secured mailboxes for peace of mind. For added ease, storage lockers are conveniently located on the same floor as the unit. One of the standout features of this condo is the incredible rooftop patio, complete with a community BBQ and ample seating. Here, you can soak in the stunning 360-degree views of beautiful Huntsville, making it the perfect spot for relaxation or entertaining guests. Embrace the ease and convenience of condo living!
Property Details
Interior
Features
Main Floor
Bathroom
3.17 x 2.263-Piece
Bedroom
3.33 x 3.91Living Room
3.66 x 6.63Laundry
2.44 x 1.55Exterior
Features
Parking
Garage spaces 1
Garage type -
Other parking spaces 0
Total parking spaces 1
Condo Details
Amenities
Barbecue, Elevator(s), Party Room, Roof Deck, Parking
Inclusions
Property History
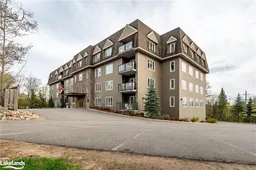 24
24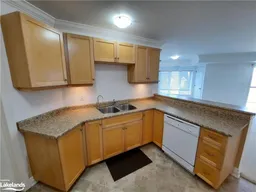 35
35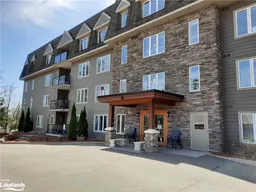 35
35
