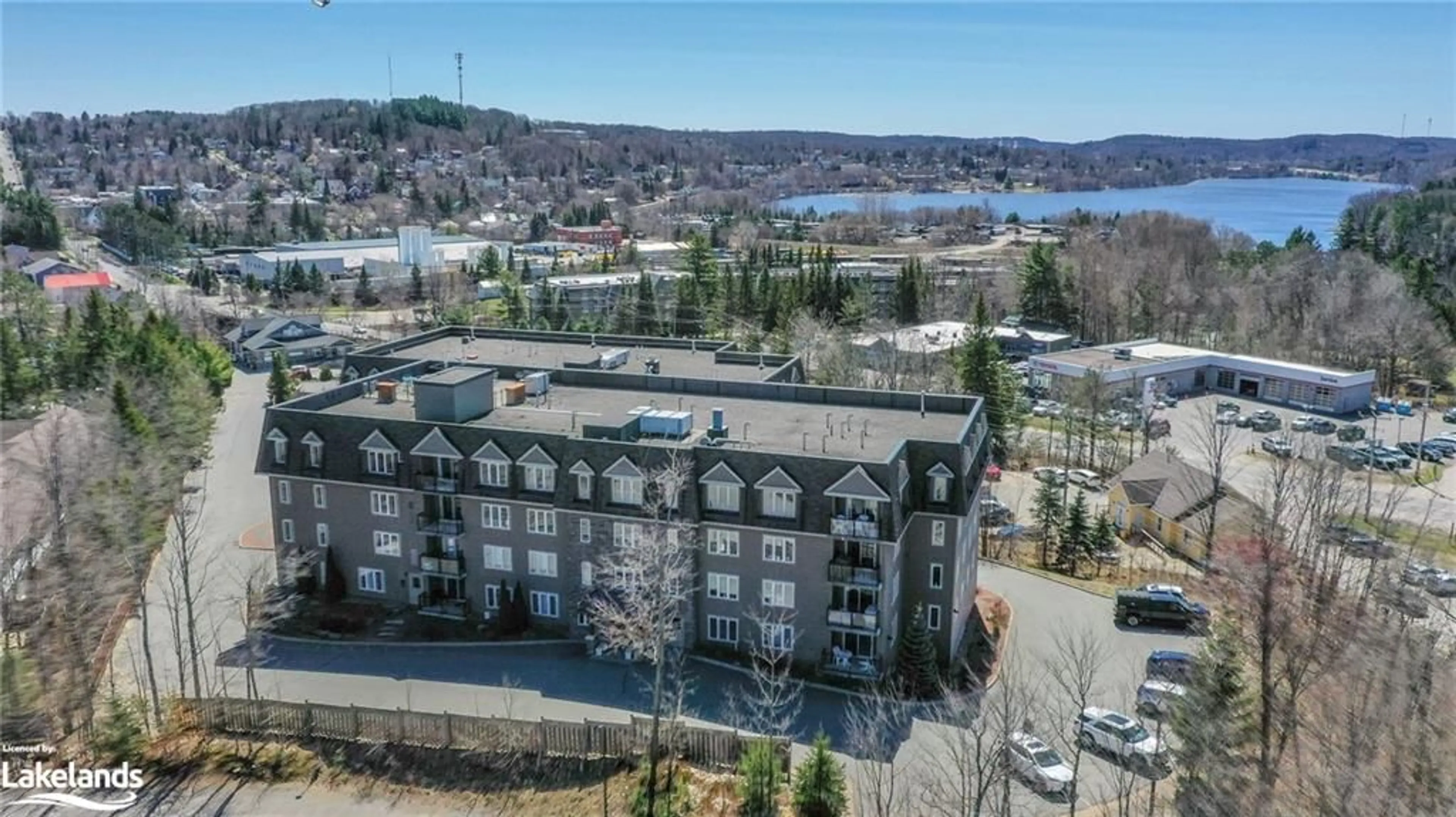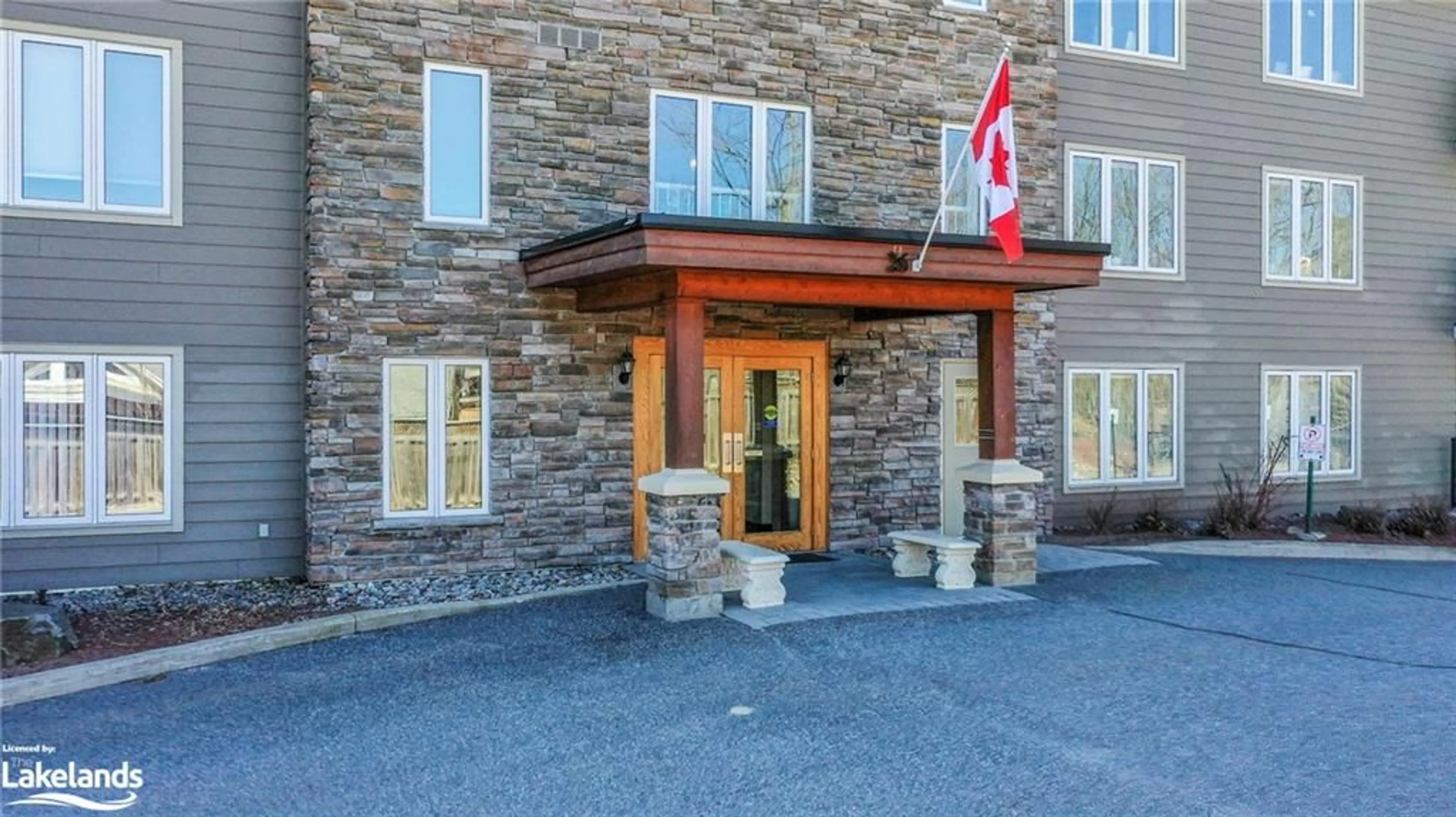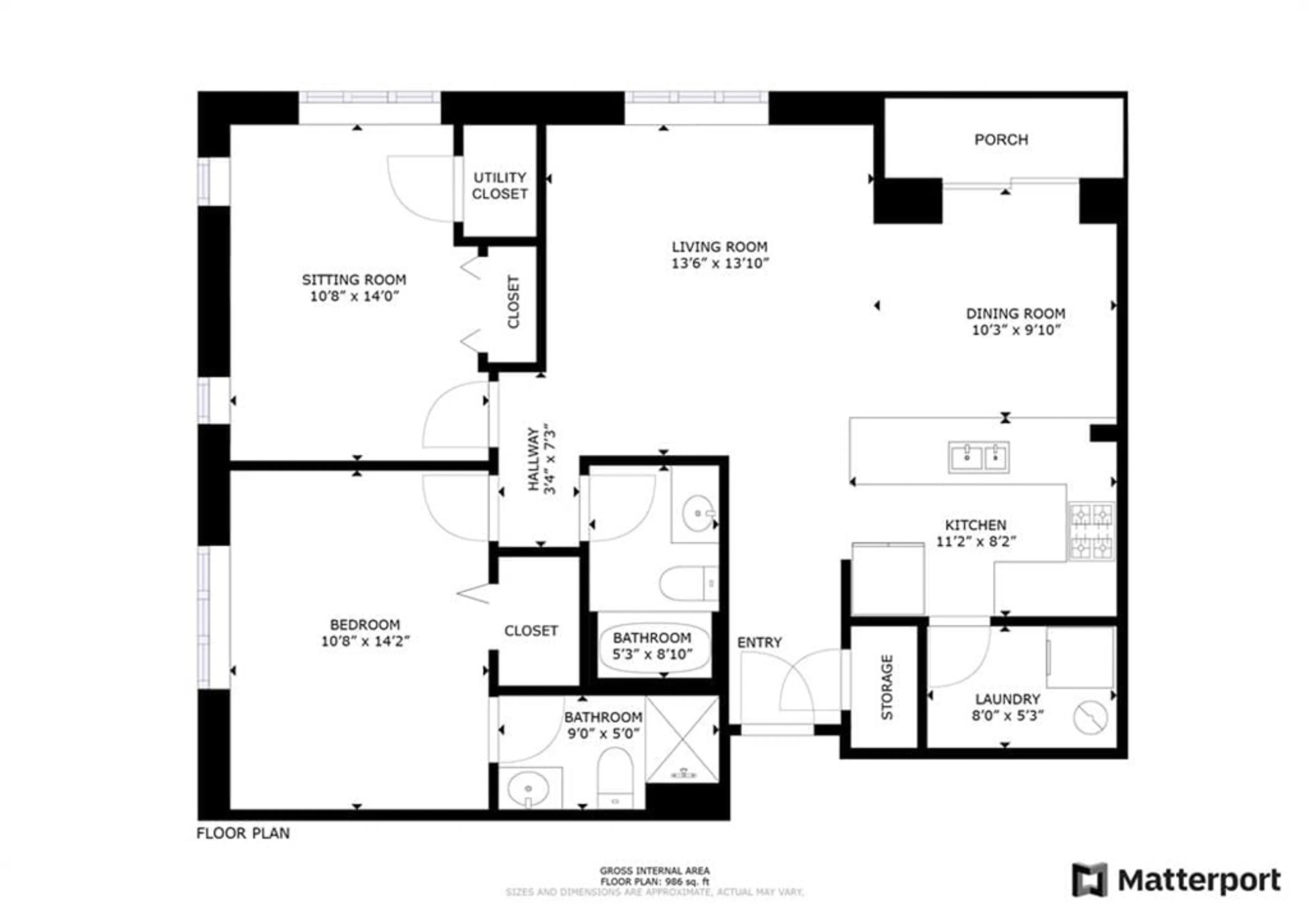26 Dairy Lane #105, Huntsville, Ontario P1H 0A4
Contact us about this property
Highlights
Estimated ValueThis is the price Wahi expects this property to sell for.
The calculation is powered by our Instant Home Value Estimate, which uses current market and property price trends to estimate your home’s value with a 90% accuracy rate.$477,000*
Price/Sqft$468/sqft
Days On Market94 days
Est. Mortgage$2,145/mth
Maintenance fees$670/mth
Tax Amount (2024)$3,254/yr
Description
Fabulous corner unit is sunlit and spacious with multiple windows. Primary rooms feature quality hardwood flooring and a walk out sliding door to your private balcony with upscale glass railing. The open concept sizable gourmet kitchen boasts a pantry access which includes your laundry room and this is a sought after layout in this building. A perfect size 2 bedroom for a single or a couple with both bedrooms being ample size for full bedroom suites if desired. The large master with beautiful windows has a tasteful 3 piece ensuite and a walk-in closet. The 2nd bedroom closet has built-in cabinets and is also a bright sunlit room. A wonderful bonus for this condo is the exclusive rooftop patio where you can socialize, entertain, sunbathe, read or enjoy your community BBQ all well you revel in the rooftop views of the beautiful area you live in! The building is in very good condition, built in 2008 and it also includes a party/meeting room with a library on the main level, under building heated private parking garage and exclusive storage locker. The forced air gas heating is included in your condo fee. One pet is allowed that is less than 20kg. This condo is nicely decorated and is move in ready. Currently vacant immediate possession can be offered if desired. Close to downtown shops and restaurants, everything walkable but you are still nestled in a quiet enclave of 2 low rise condo buildings, feeling like home.
Upcoming Open House
Property Details
Interior
Features
Main Floor
Kitchen
3.35 x 2.59Bathroom
3-piece / ensuite
Dining Room
3.35 x 2.44Bedroom Primary
4.27 x 3.30Exterior
Features
Parking
Garage spaces 1
Garage type -
Other parking spaces 0
Total parking spaces 1
Condo Details
Amenities
Barbecue, Elevator(s), Library, Party Room, Roof Deck, Parking
Inclusions
Property History
 24
24


