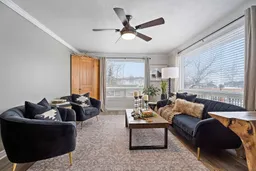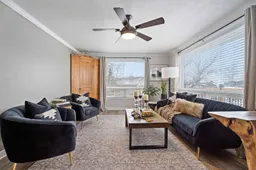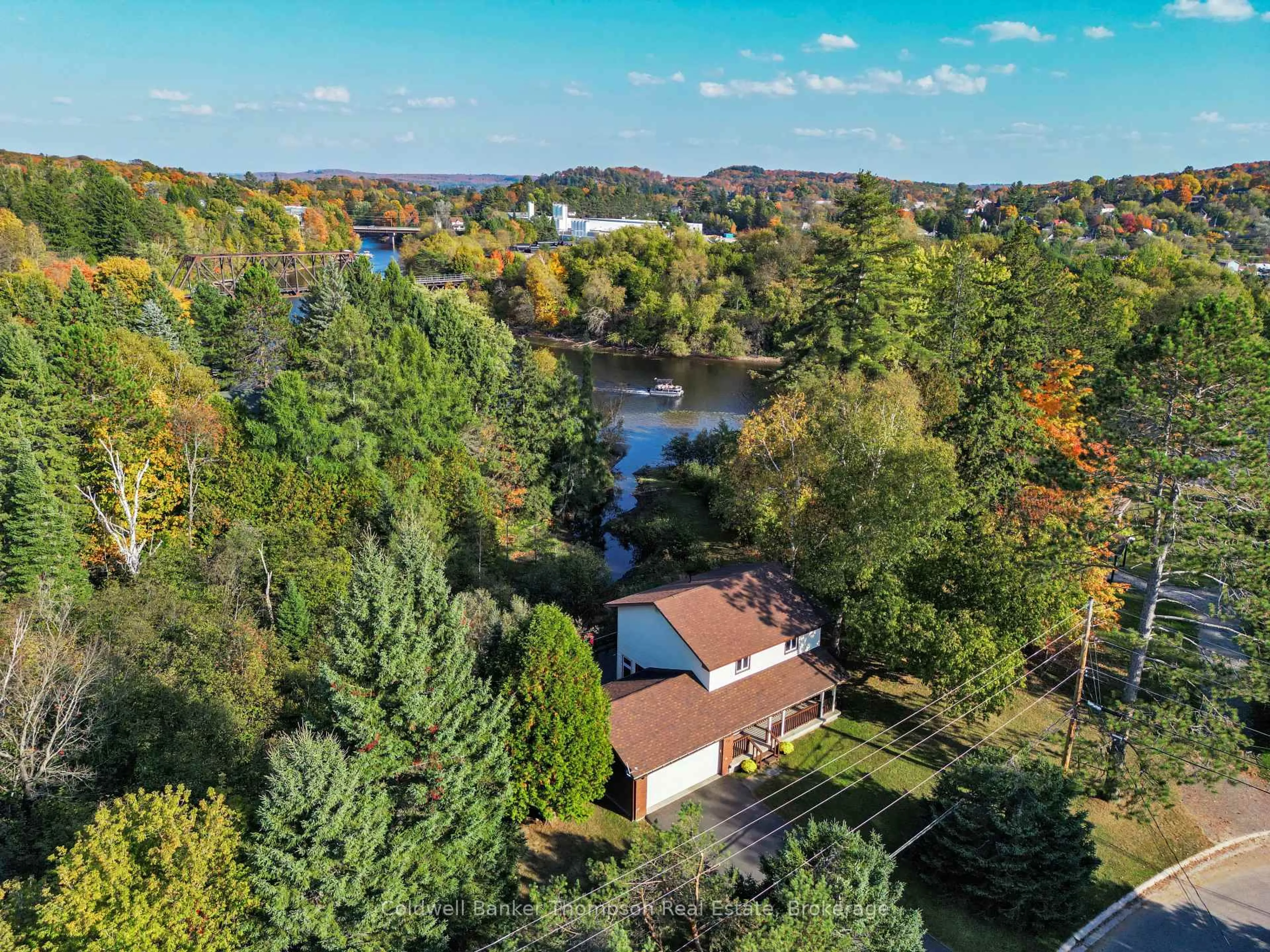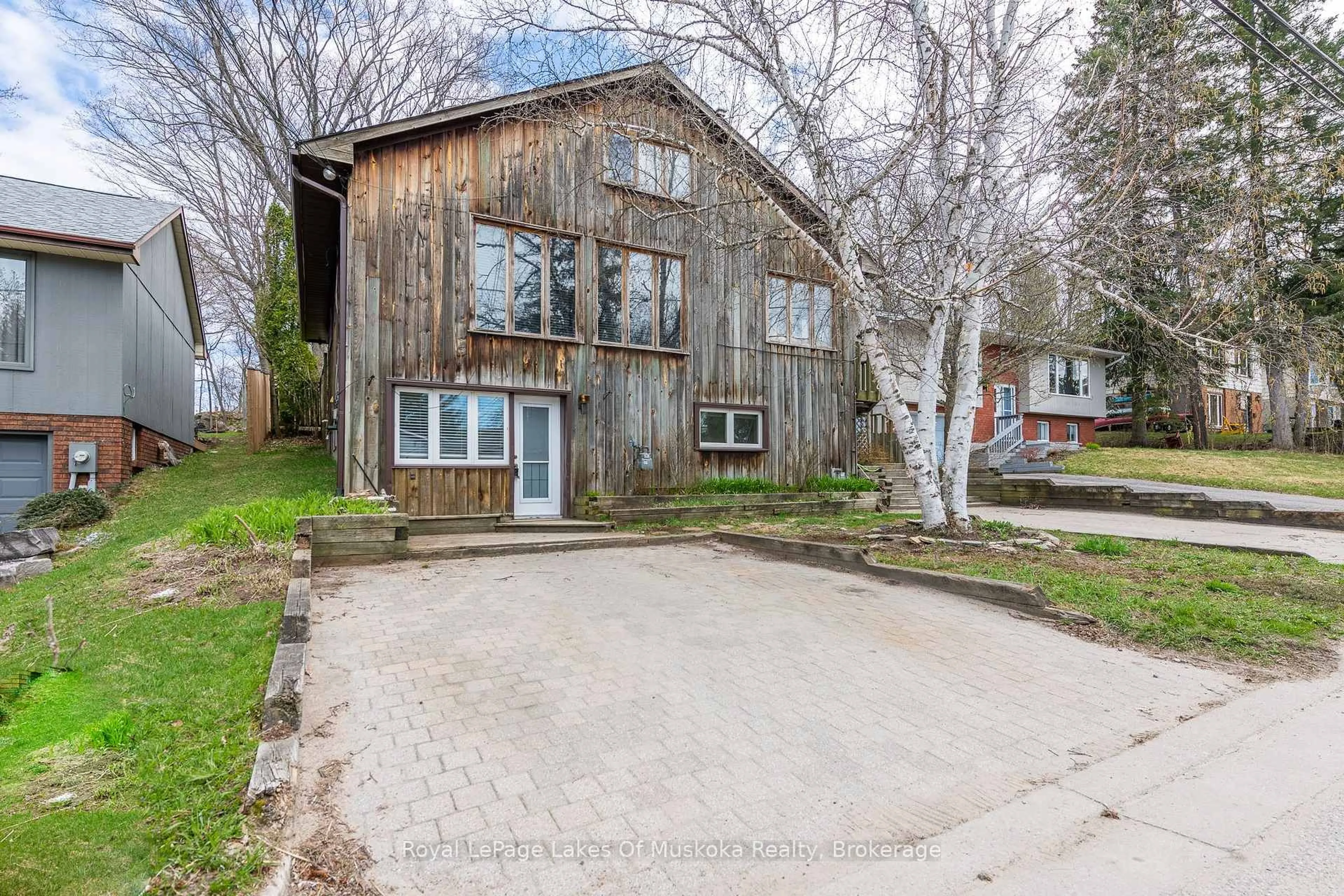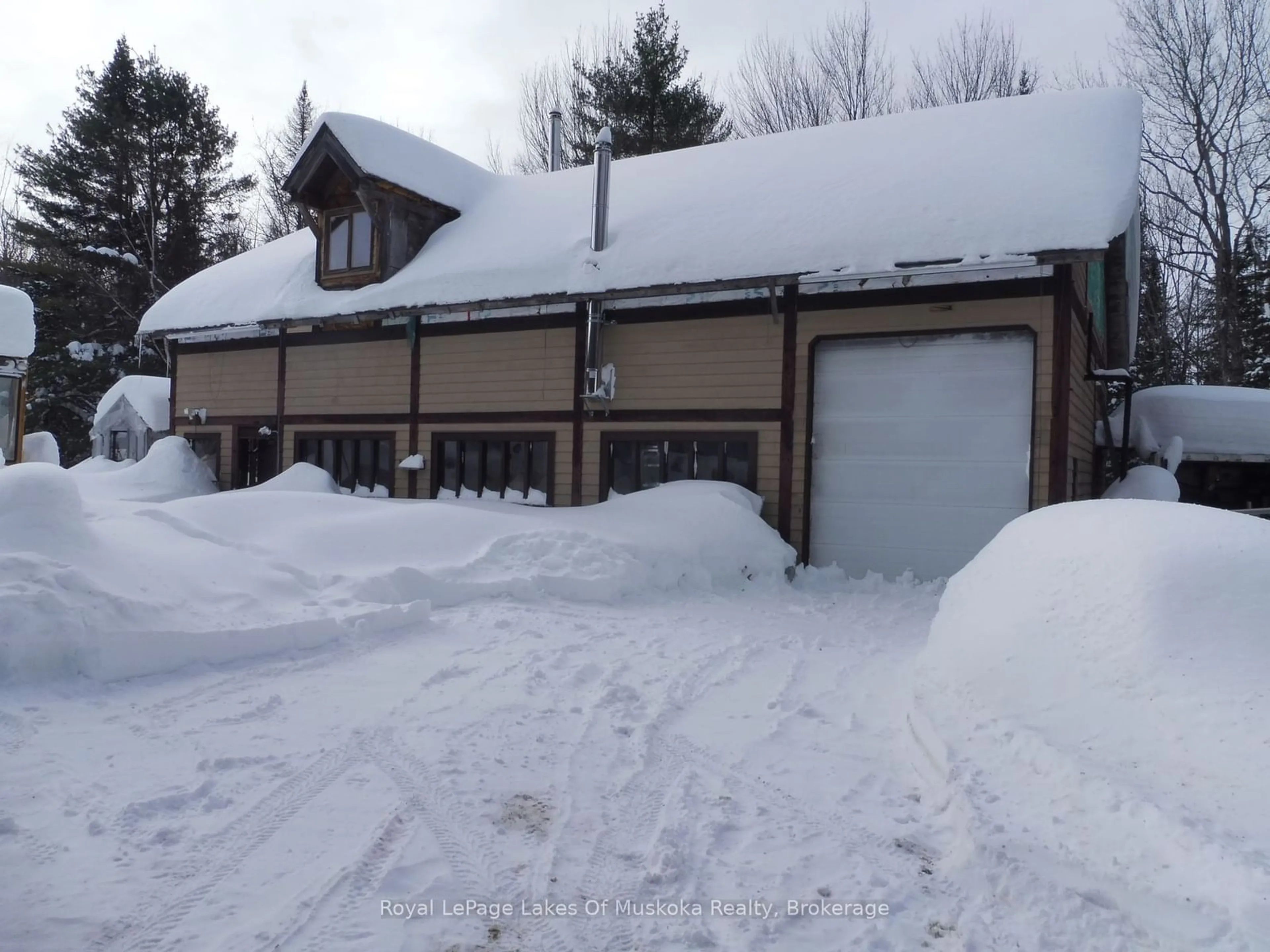Welcome to 26 Cairns Crescent, a stunning property that perfectly blends comfort, convenience, and natural beauty. Located just off Highway 11, this home offers easy access to downtown Huntsville, with an array of five-star restaurants, world-class golf courses, and excellent shopping just minutes away. For outdoor enthusiasts, this prime location allows you to explore picturesque hiking trails at Limberlost, hit the slopes at Hidden Valley Ski Hill, and enjoy nearby golf and spa facilities.This beautifully designed home features three spacious bedrooms on the upper level, with large windows that fill the space with natural light. Recent updates, including new flooring and modern kitchen cabinets, enhance the home's appeal. Enjoy captivating views of the lush, wooded area surrounding the property. A standout feature is the lower level, which boasts a separate entrance and its own kitchen, making it ideal for an in-law suite or nanny suite. The generous oversized two-bay heated garage offers a back room equipped with kitchen hookups, and separate climate control, perfect for a workshop or a canning/pickling kitchen. Outside, relax in the screened gazebo. The flat land provides ample space for outdoor activities and landscaping opportunities. Don't miss your chance to own this exceptional property at 26 Cairns Crescent, where convenience meets comfort, and endless possibilities await!
Inclusions: Fridge in both kitchens, stoves, dishwashers, microwaves, washer and dryer. Cabinet in lower bath. standing freezer, built in shelving in utility room all blinds.
