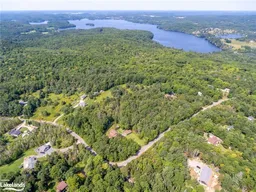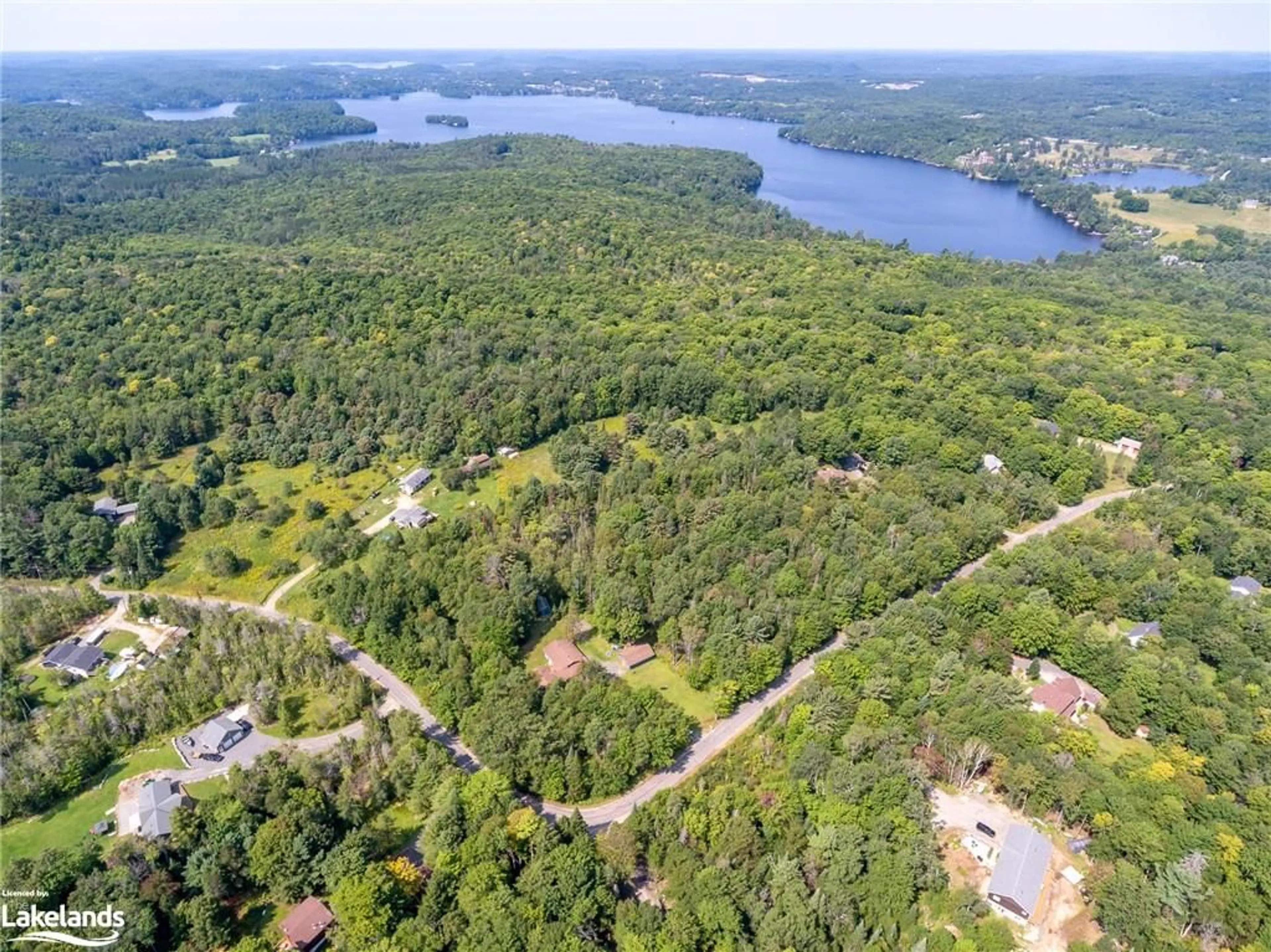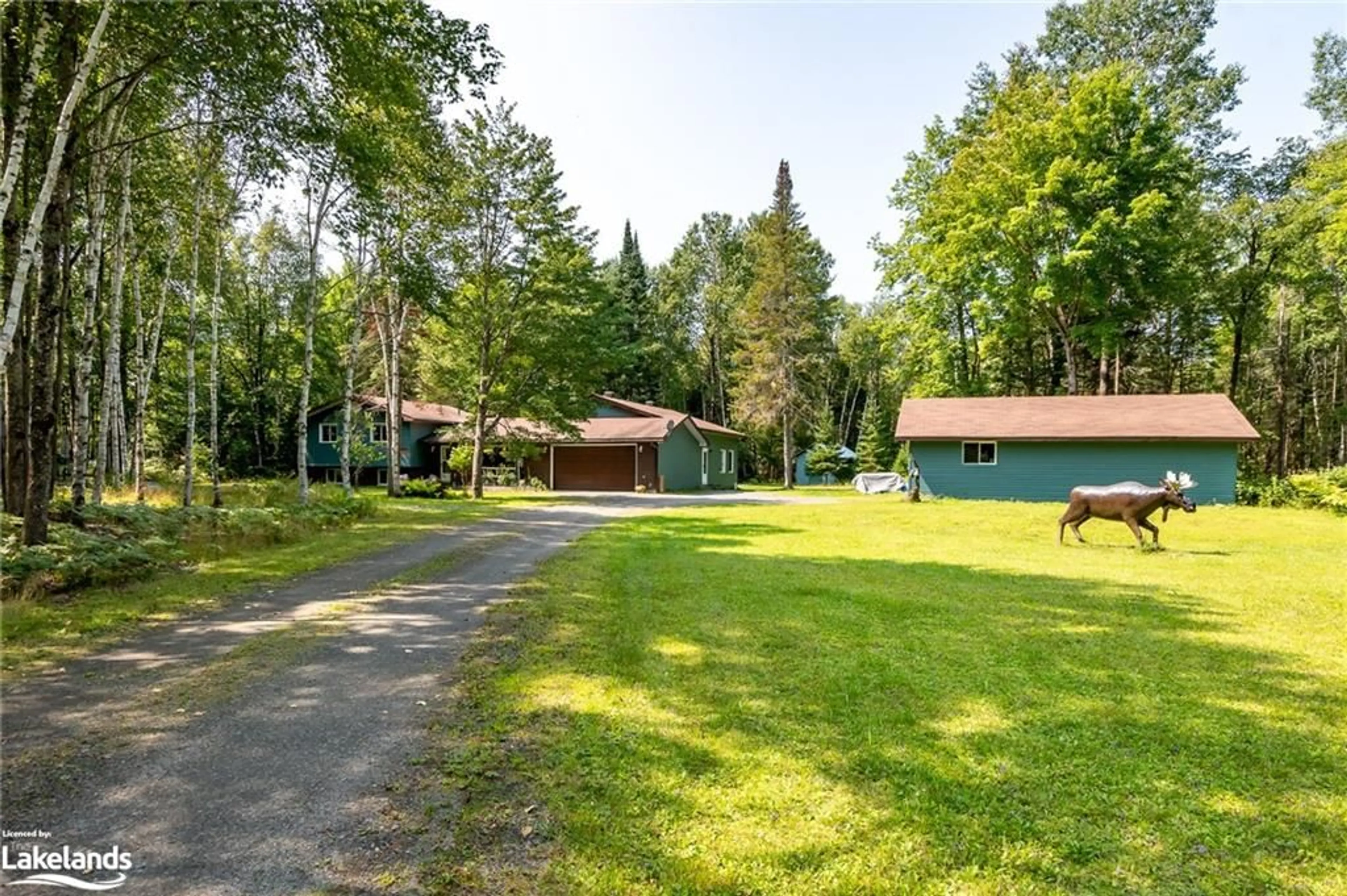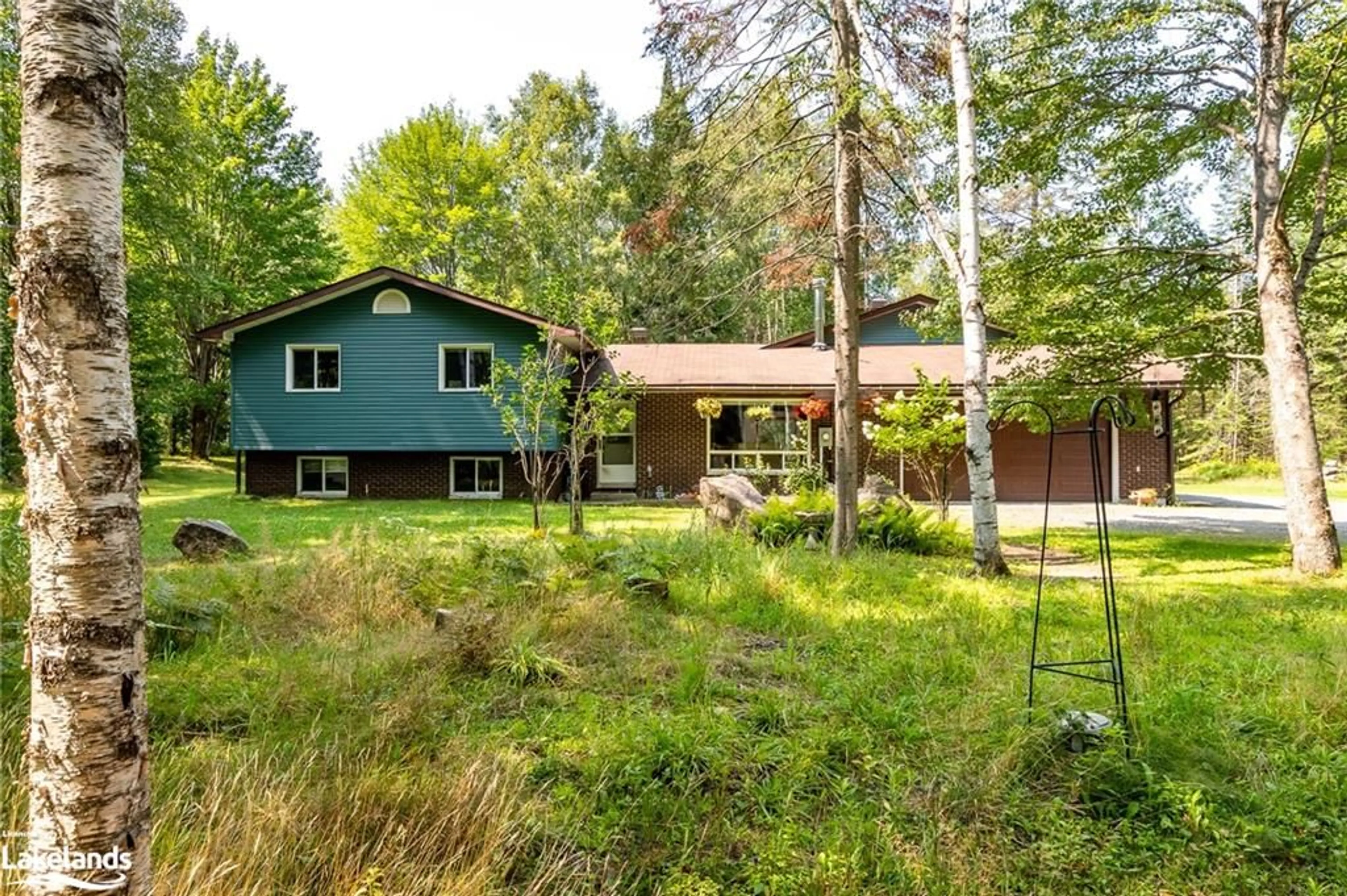250 Browns Rd, Huntsville, Ontario P1H 0A5
Contact us about this property
Highlights
Estimated ValueThis is the price Wahi expects this property to sell for.
The calculation is powered by our Instant Home Value Estimate, which uses current market and property price trends to estimate your home’s value with a 90% accuracy rate.$1,125,000*
Price/Sqft$298/sqft
Est. Mortgage$4,720/mth
Tax Amount (2024)$4,373/yr
Days On Market22 days
Description
Nestled on a 2.5-ac lot, this side-split is a lovely example of rural Muskoka living. Upon entering, you're greeted by a beautifully remodeled kitchen, with an abundance of custom cabinetry, quartz countertops, & stainless steel appliances, this space is perfect for hosting intimate dinners or preparing family meals. The open layout seamlessly flows into the dining area & the expansive great room, where new flooring extends underfoot, creating a cohesive & inviting atmosphere. The great room, bathed in natural light, features a stunning propane fireplace that anchors the space. Freshly painted walls throughout the home add a crisp, clean feel, ready for your personal touch. Venture upstairs to find 2 good sized guest bedrooms, & a 4-piece guest bathroom. The primary suite boasts an updated 3-pc ensuite bathroom with a tile & glass shower. The lower level of this home offers even more living space, including a spacious laundry room with newer machines, an office/den ideal for working from home, & a versatile bonus room currently enjoyed as a rec room, but easily adaptable to suit your needs. Descend further to the basement, where a large, well-equipped gym awaits fitness enthusiasts. This level also includes a spacious utility room, providing ample storage. Electric baseboards have been replaced by a forced air propane furnace & air conditioning system. The septic system was updated in 2017, adding to the home's list of impressive improvements. Step outside where a detached workshop/garage & a shed offer additional space for projects & storage. The beautifully landscaped property provides a serene backdrop, perfect for outdoor gatherings or simply enjoying the natural surroundings. The home also features a 2 car attached garage with inside entry, central vacuum, & newer vinyl siding. Ideally located just minutes from Deerhurst Resort, a world-class golf course, Hidden Valley Ski Resort, & with quick access to Downtown Huntsville & OFSC snowmobile trails.
Property Details
Interior
Features
Main Floor
Dining Room
5.11 x 2.72Kitchen
7.14 x 4.17Living Room
9.50 x 8.99Exterior
Features
Parking
Garage spaces 2
Garage type -
Other parking spaces 3
Total parking spaces 5
Property History
 49
49


