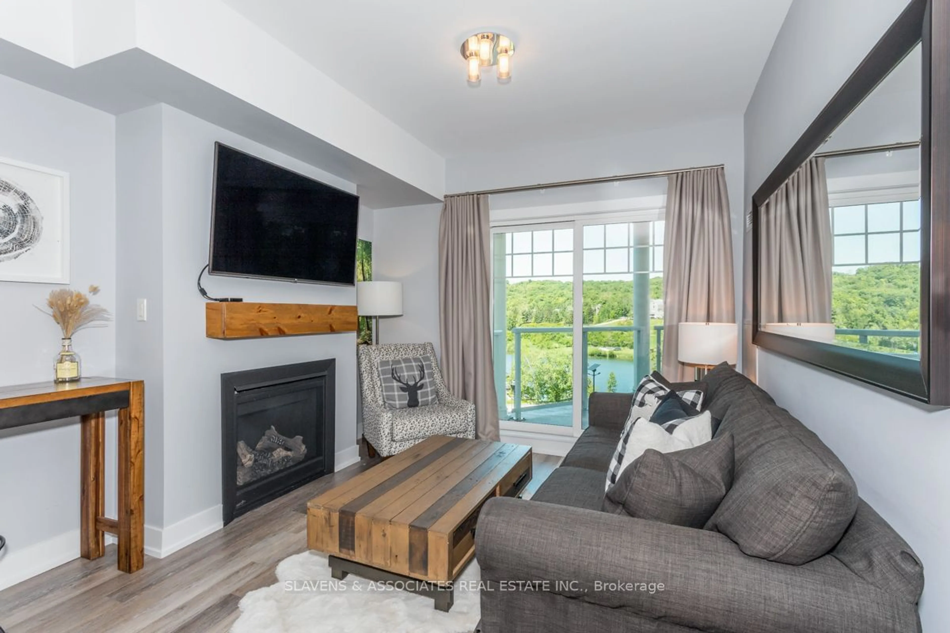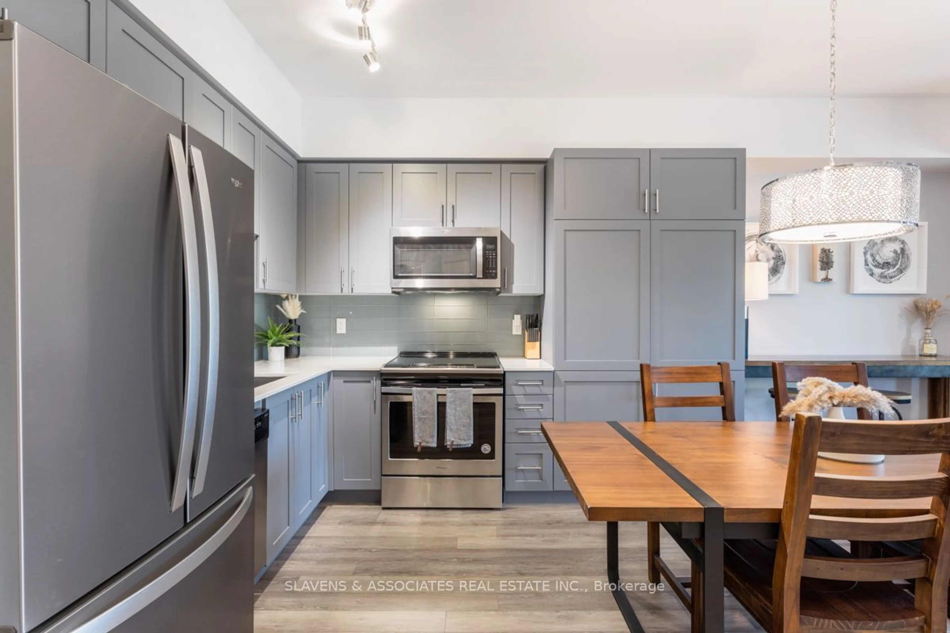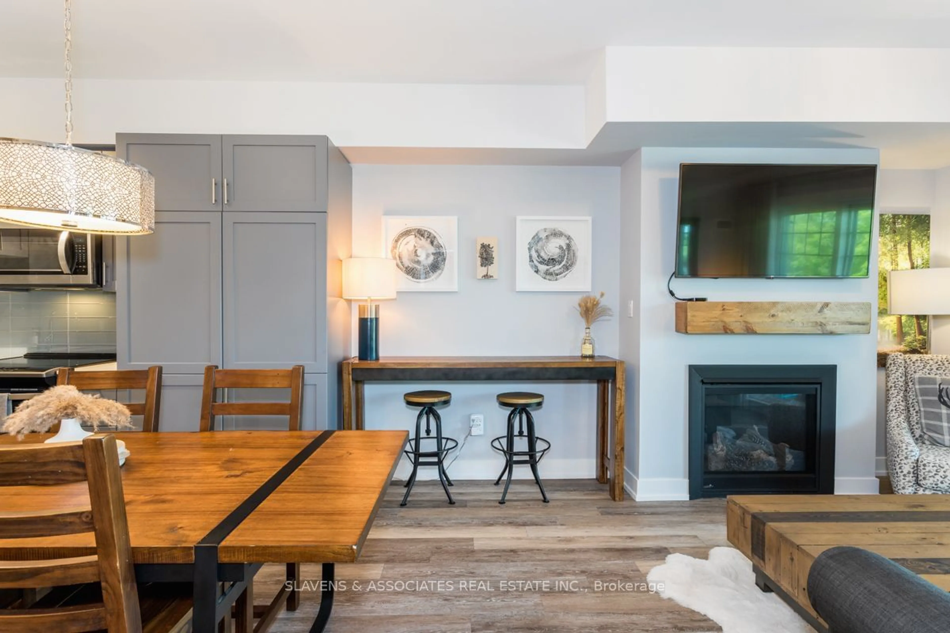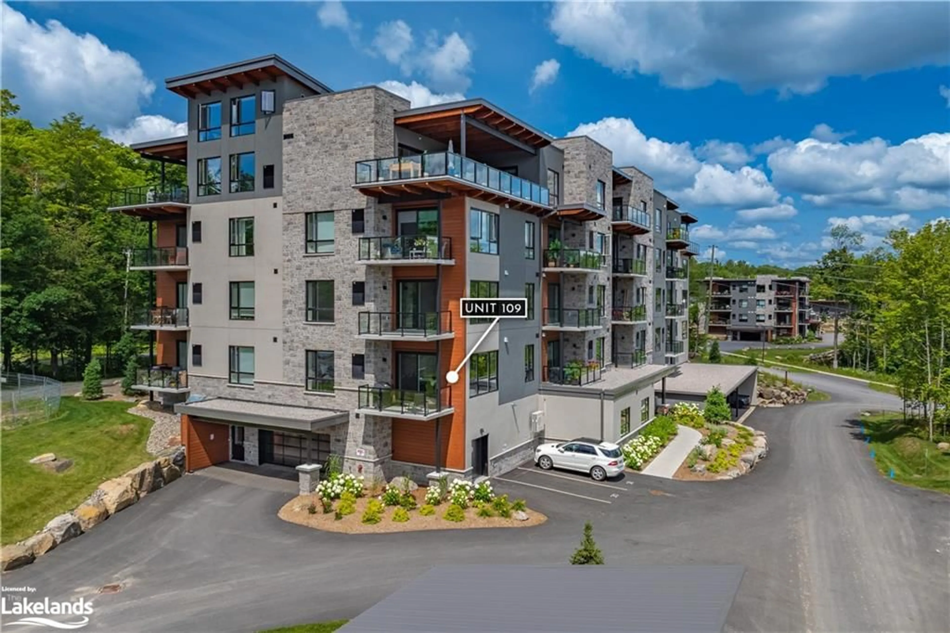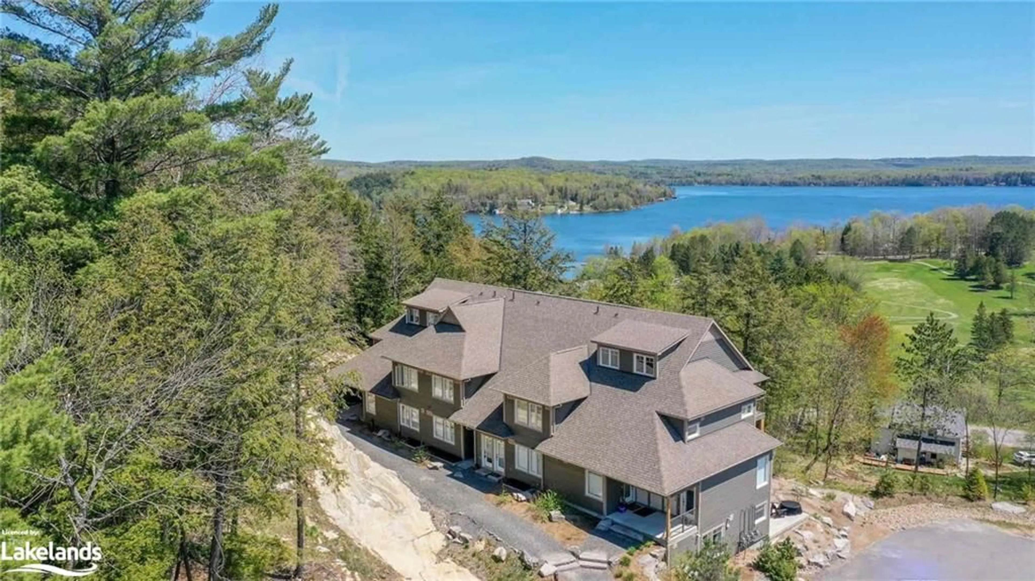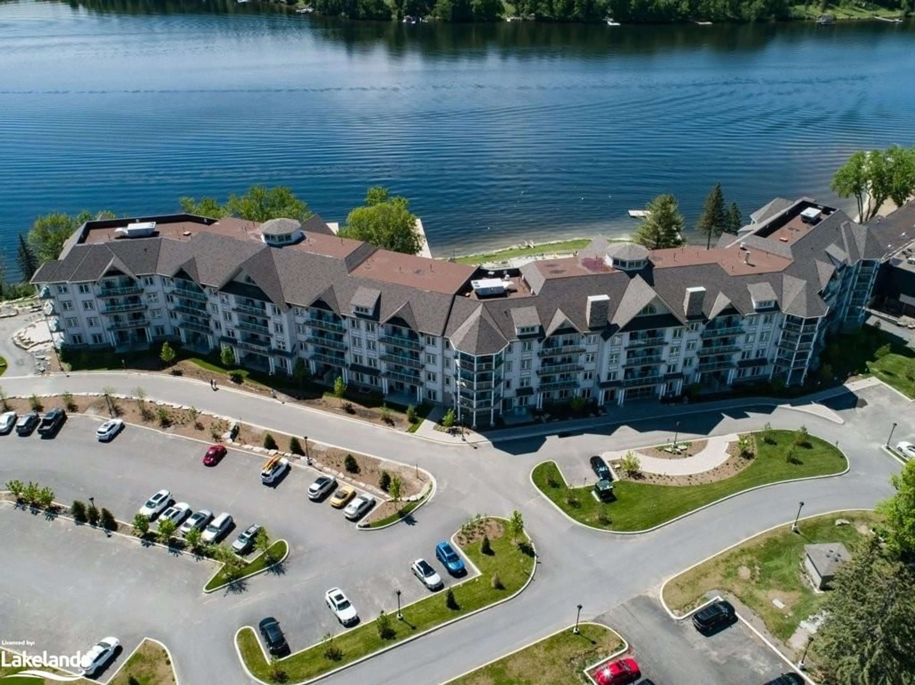25 Pen Lake Point Rd #306, Huntsville, Ontario P1H 1A9
Contact us about this property
Highlights
Estimated ValueThis is the price Wahi expects this property to sell for.
The calculation is powered by our Instant Home Value Estimate, which uses current market and property price trends to estimate your home’s value with a 90% accuracy rate.$614,000*
Price/Sqft$803/sqft
Days On Market58 days
Est. Mortgage$2,920/mth
Maintenance fees$669/mth
Tax Amount (2023)$4,480/yr
Description
Check out this amazing opportunity to own a piece of paradise in Muskoka! This 2-bedroom unit at Lakeside Lodge within the exclusive Deerhurst resort on beautiful Peninsula Lake in Huntsville is a dream come true. Enjoy dining on your oversized balcony offering breathtaking Muskoka sunsets, it's the perfect spot to relax and unwind. Not only can you enjoy the resort life whenever you please, but you can also put this unit on the Deerhurst Hotel Program to offset costs! The sale price even includes HST, making it an even better deal. As a Lakeside Lodge owner, you'll have access to endless recreational amenities, including the beach, non-motorized watercraft, tennis, indoor and outdoor pools, a gym, putting greens, hiking trails, snowshoeing, and cross-country skiing. The building's exclusive owners' lounge, games room, exercise room, and outdoor in-ground pool overlooking the lake are just the beginning. Plus, you'll have access to high-speed internet, mail delivery, garbage disposal, fitness area, hot tub, swimming pool and change rooms. And that's not all! As an owner, you'll get a 25% discount on golf, restaurants, and spa services at Deerhurst Resort. Don't miss out on this incredible opportunity! Unit is like new-Hardly used or lived in!
Property Details
Interior
Features
Main Floor
Foyer
0.00 x 0.00Closet / 4 Pc Bath / Laminate
Kitchen
0.00 x 0.00Stainless Steel Appl / Stone Counter / Laminate
Living
0.00 x 0.00Gas Fireplace / W/O To Deck / Overlook Water
Prim Bdrm
3.04 x 4.03Closet / Laminate
Exterior
Features
Parking
Garage spaces -
Garage type -
Other parking spaces 2
Total parking spaces 2
Condo Details
Amenities
Bike Storage, Exercise Room, Outdoor Pool, Recreation Room, Visitor Parking
Inclusions
Property History
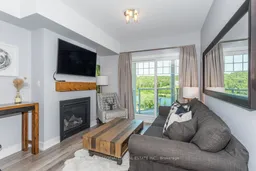 24
24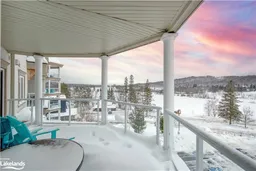 25
25
