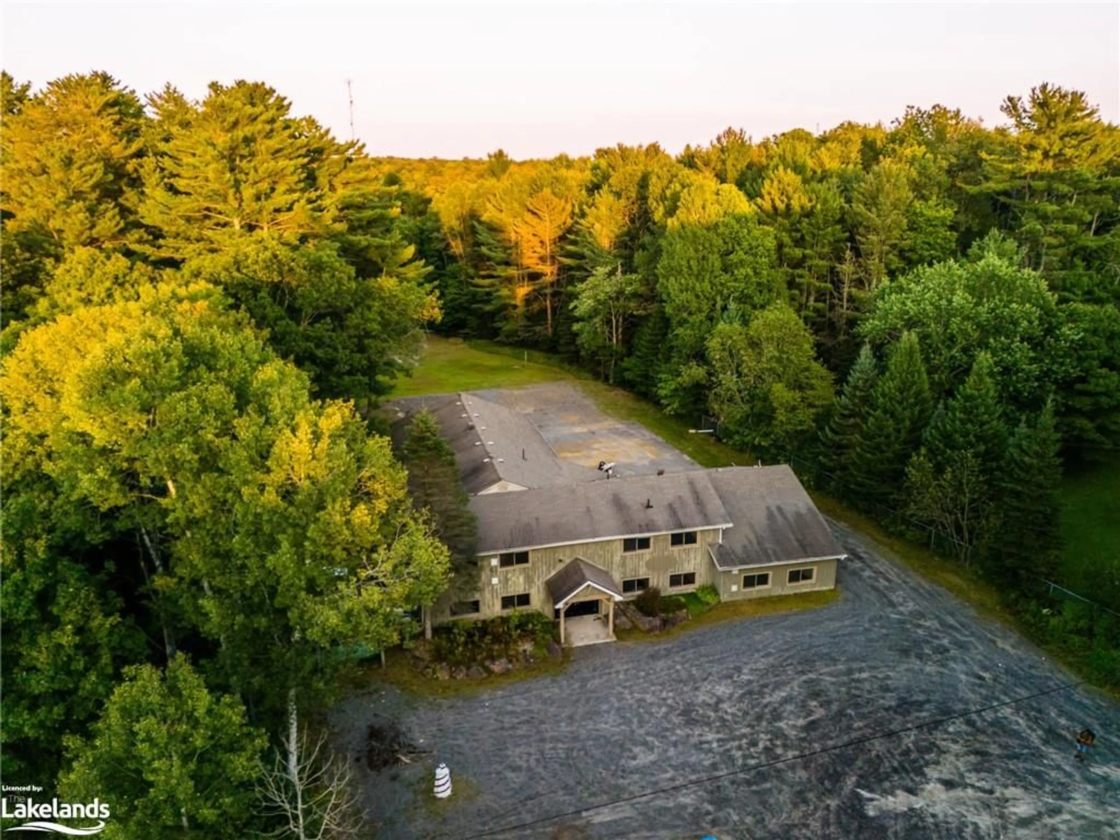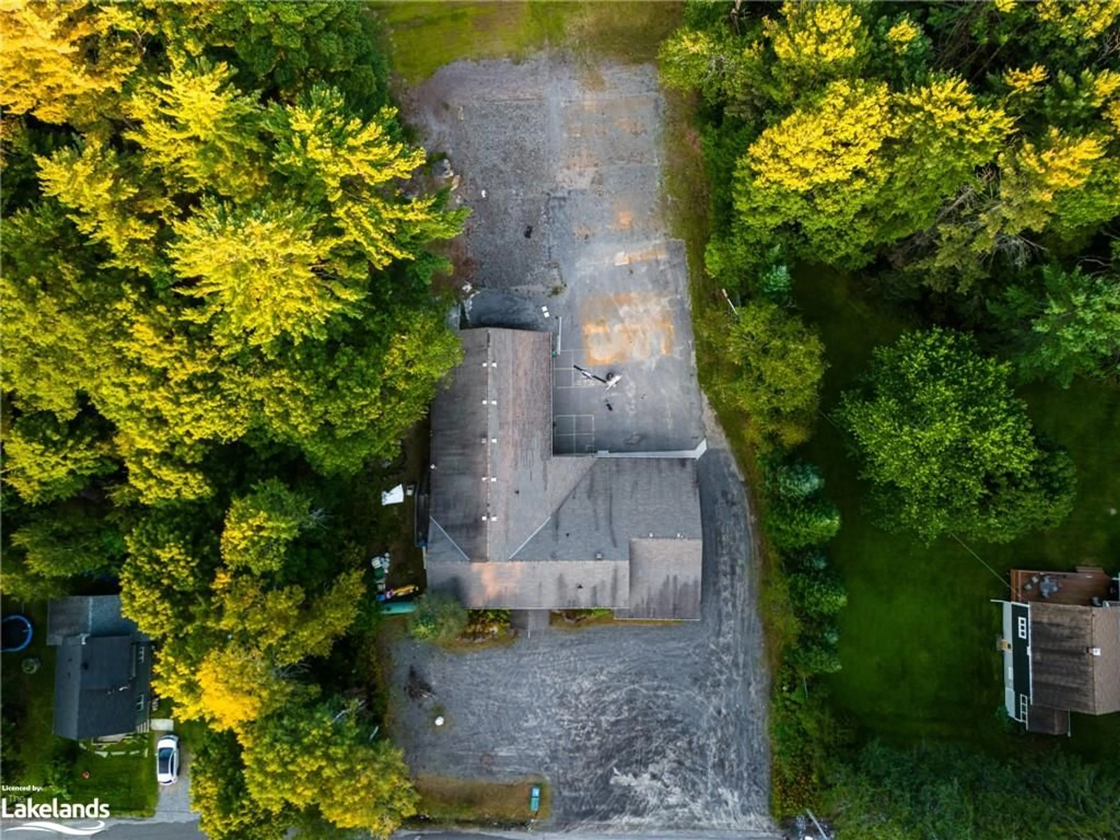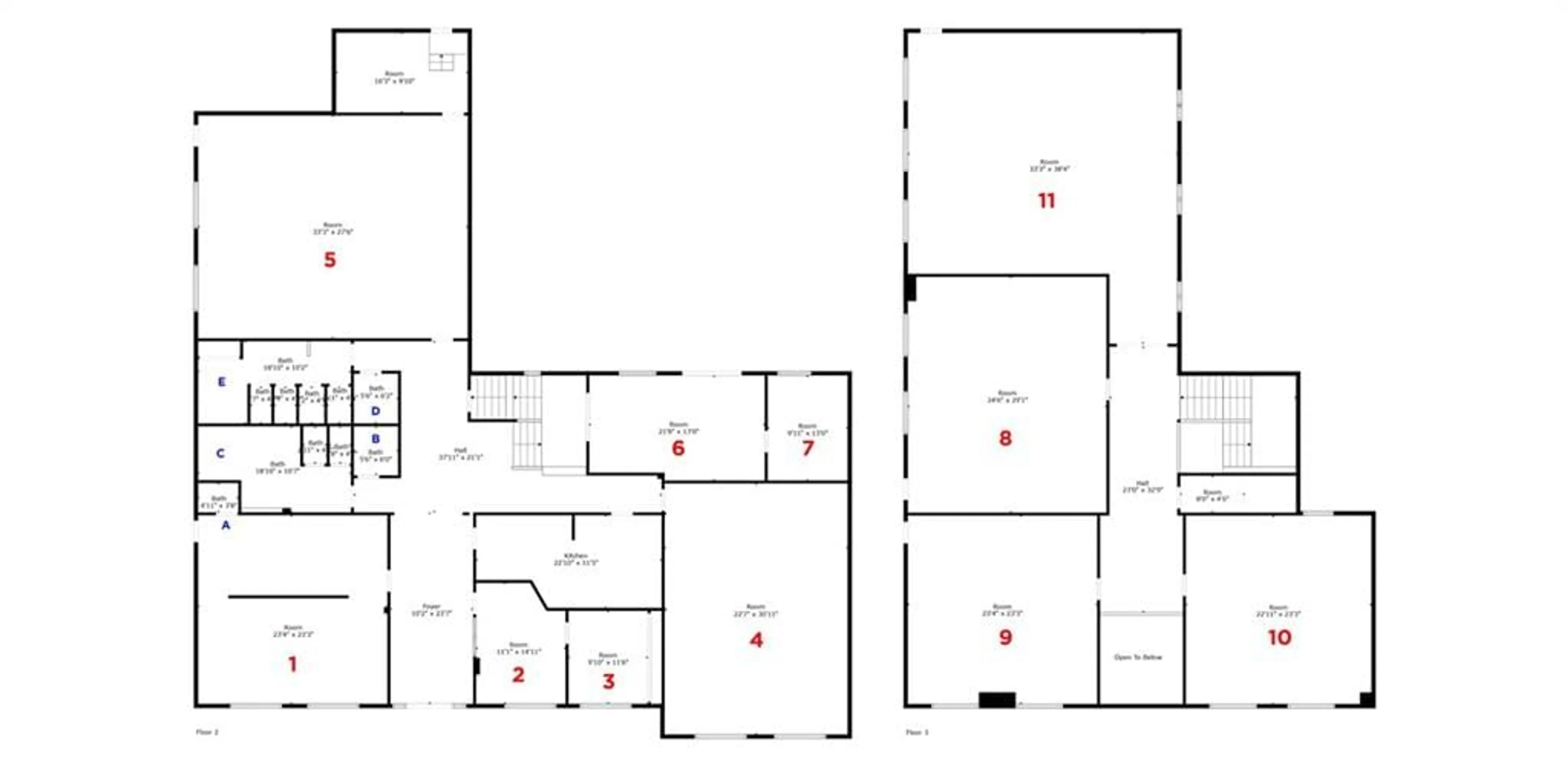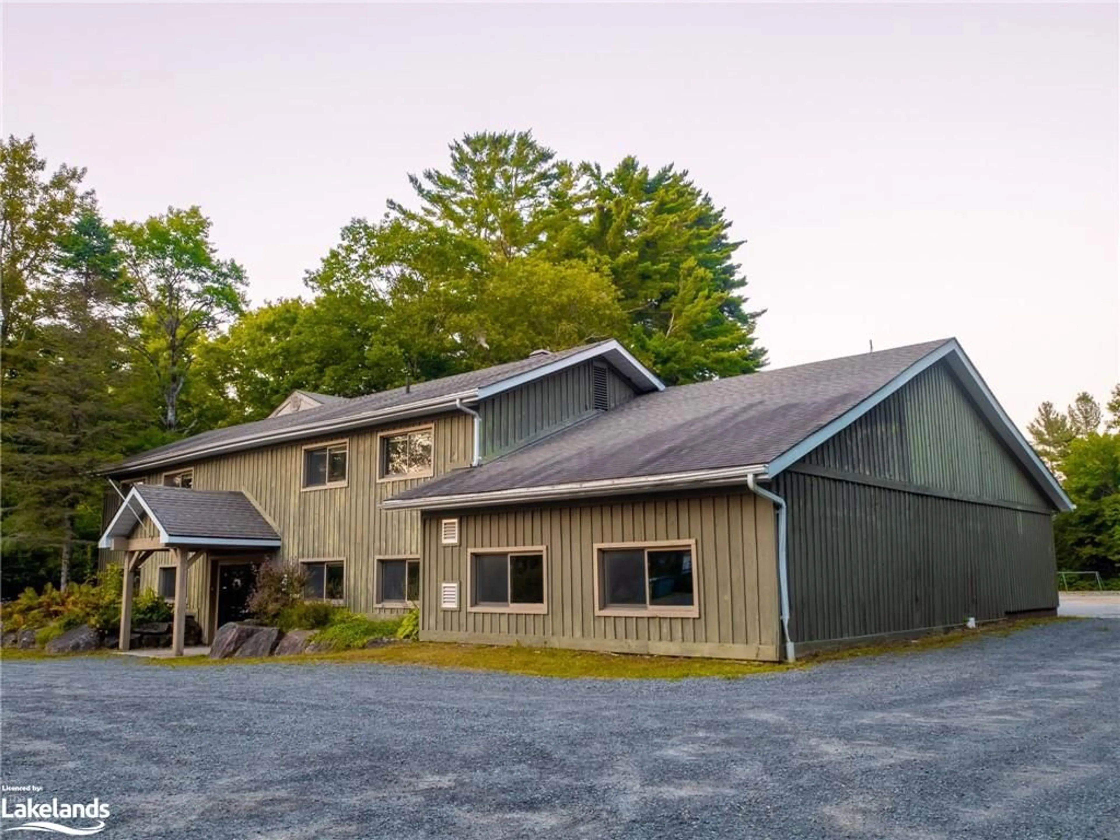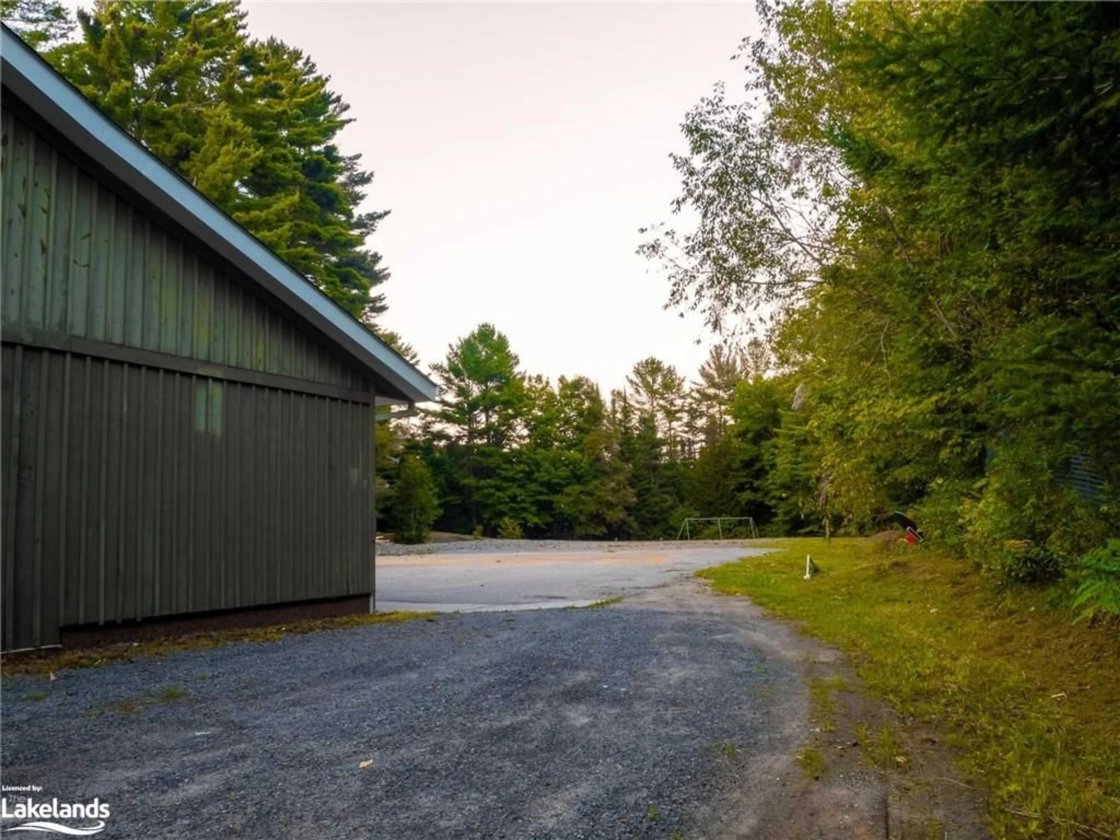2483 Old Muskoka Rd, Utterson, Ontario P0B 1M0
Contact us about this property
Highlights
Estimated ValueThis is the price Wahi expects this property to sell for.
The calculation is powered by our Instant Home Value Estimate, which uses current market and property price trends to estimate your home’s value with a 90% accuracy rate.Not available
Price/Sqft$77/sqft
Est. Mortgage$2,877/mo
Tax Amount (2023)-
Days On Market107 days
Description
First time on the market since 1980, this property appeals to opportunists and developers alike! Currently used as an institutional building within the Utterson community, and given the coveted Community Residential precinct. Situated on a quiet 2.4-acre parcel, this property features mature trees, a sloping terrain towards the rear, and a bedrock substratum. Old Muskoka Road runs on a Year Round Municipal road, that provides convenient access to Hwy 11 in minutes and a casual alternative route between Bracebridge and Huntsville. The well-loved dwelling possesses structurally sound construction, a sun-soaked interior, vaulted great rooms, eight exterior exits, five bathrooms, and an impressive 7777 square feet of usable space! Unquestionably, the building is expansive and can accommodate a wide range of business ventures! Come see how this property seamlessly integrates with the character of the surrounding neighborhood, and how the ample space can accommodate an entrepreneur's vision. Contact for the proposal that seeks to convert the existing school building into 8 dwelling units and additionally, construct a separate building to hold an additional 12 dwelling units.
Property Details
Interior
Features
Second Floor
Bathroom
5.74 x 3.235+ Piece
Bathroom
5.74 x 3.105+ Piece
Bathroom
1.68 x 1.882-Piece
Bonus Room
10.13 x 8.38Exterior
Features
Parking
Garage spaces -
Garage type -
Total parking spaces 10

