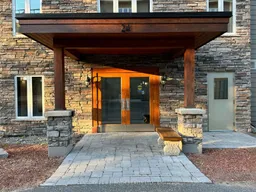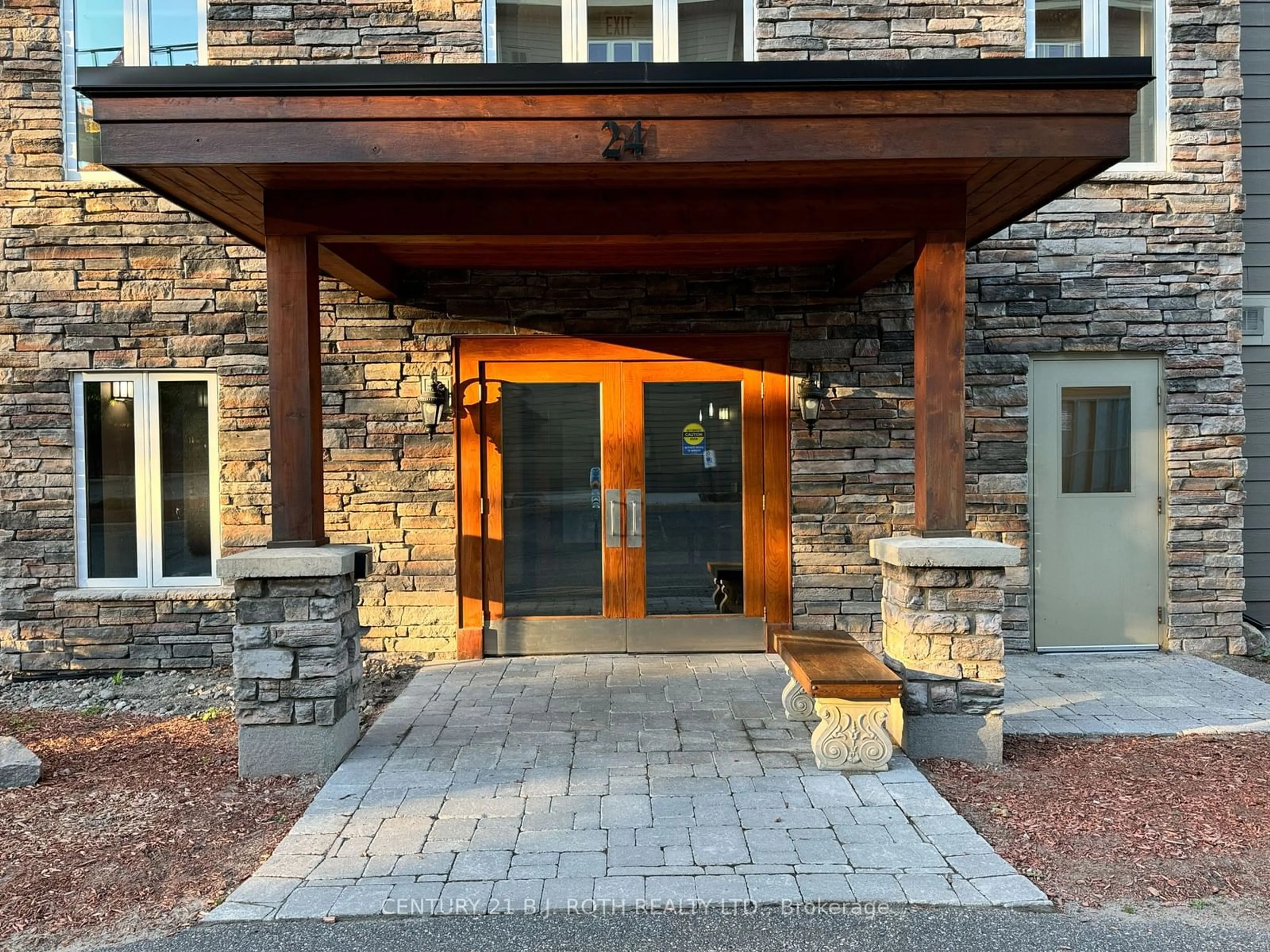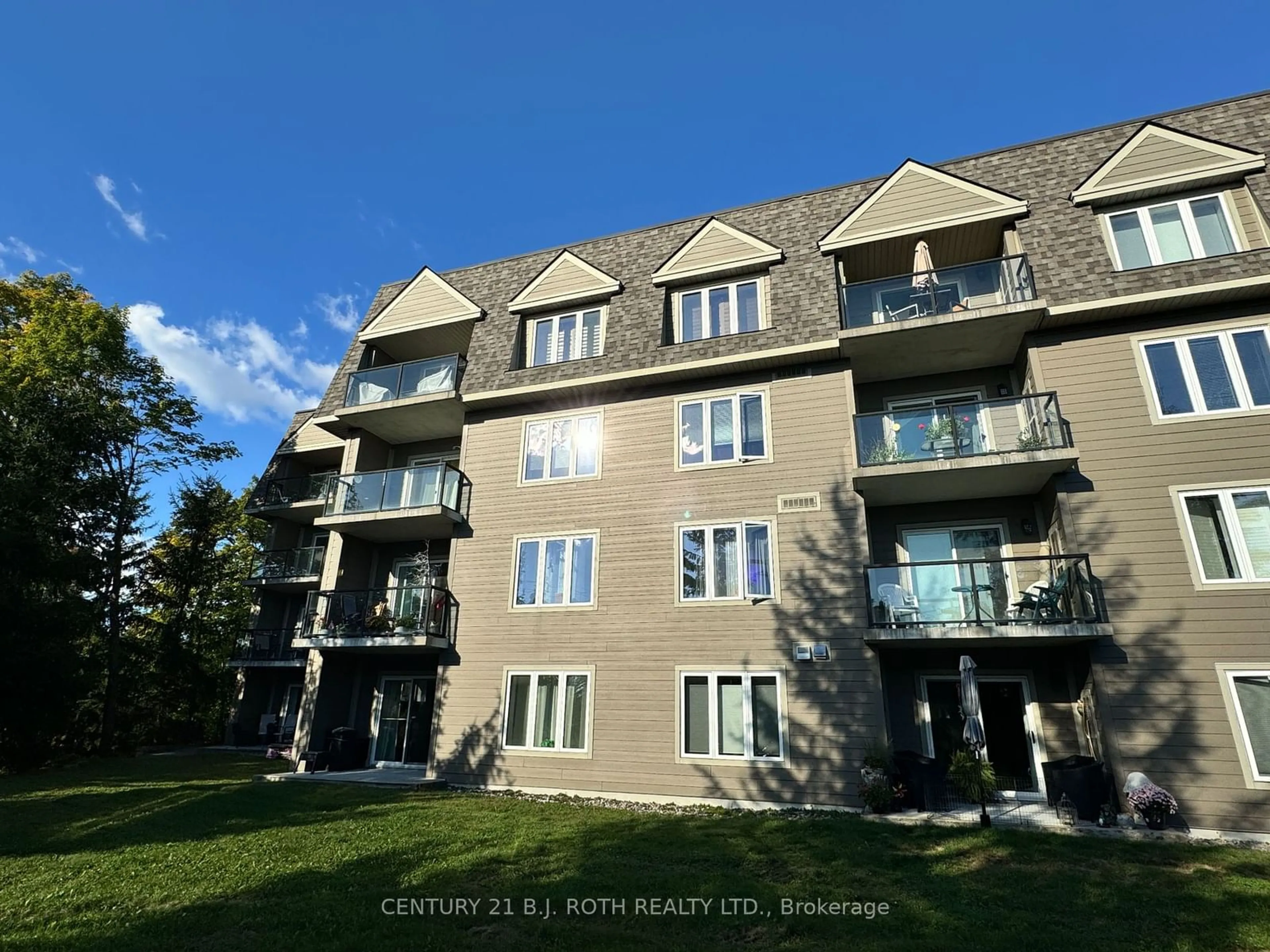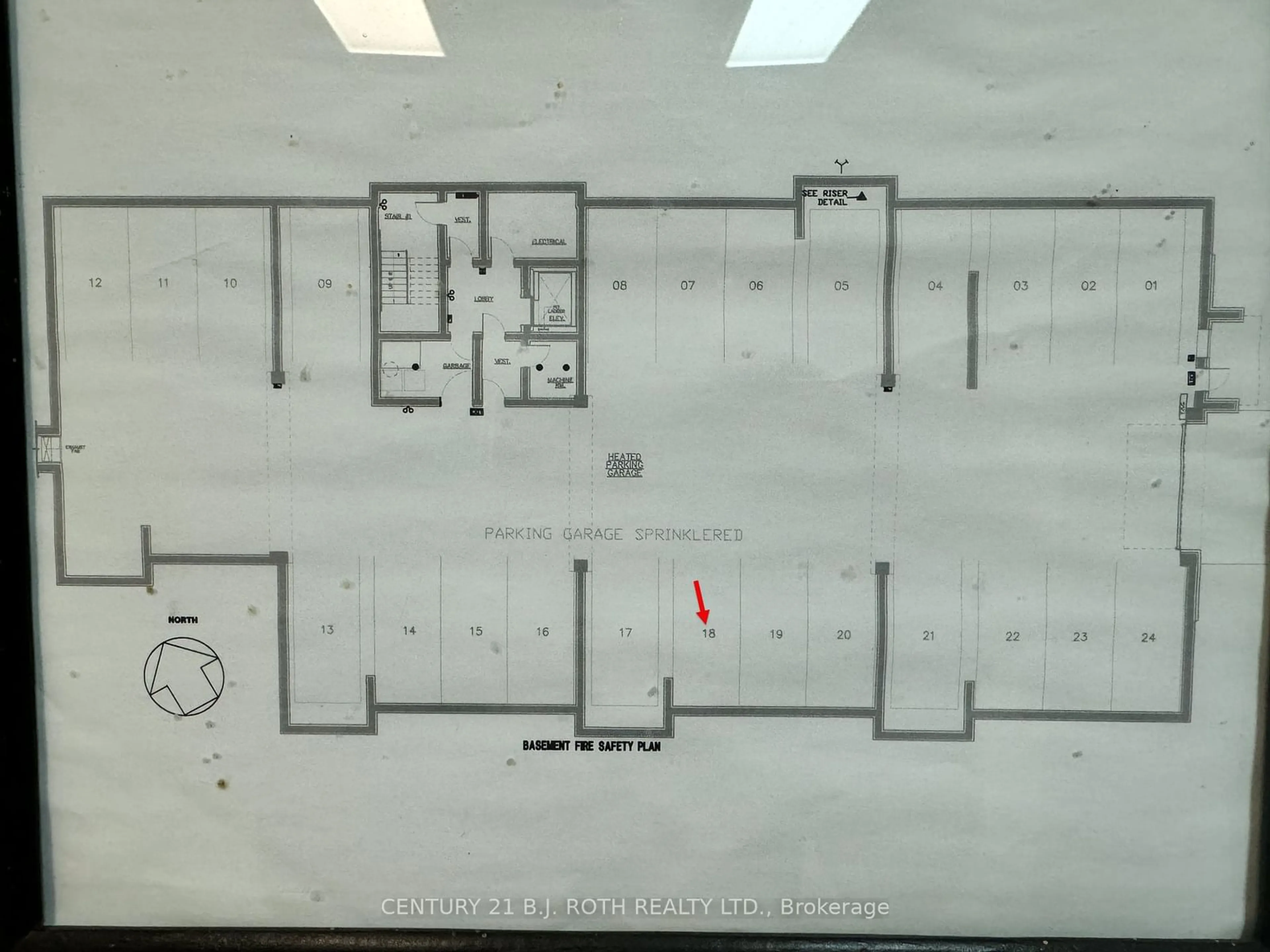24 Dairy Lane, Huntsville, Ontario P1H 0A4
Contact us about this property
Highlights
Estimated ValueThis is the price Wahi expects this property to sell for.
The calculation is powered by our Instant Home Value Estimate, which uses current market and property price trends to estimate your home’s value with a 90% accuracy rate.Not available
Price/Sqft$430/sqft
Est. Mortgage$2,014/mo
Maintenance fees$619/mo
Tax Amount (2024)$3,618/yr
Days On Market49 days
Description
ESTATE SALE! SELLER MOTIVATED. BRING ANY OFFER. Here is your chance to buy a beautiful condo at a great price! Spacious two bedroom/two bathroom condo a short walk from Downtown Huntsville. Thriving adult lifestyle community with many events and activities to keep you moving year round. Walk to Main Street for shopping in a great selection of stores, eating in the many waterfront and watefront view restaurants, or stop along the bridge or community docks to watch the boats cruising up and down the river. This sunny condo has a oversized balcony facing southwest to sit on and enjoy an afternoon drink. Large windows overlook a large back lawn and towering evergreen trees including a view of Lions Lookout in the distance. A special feature is the casement window on the livingroom to the sun late afternoon sun to stream in. Ensuite gas furnace to allow individual choice of heating level. Heated underground parking garage (spot #18) includes a handy selfserve carwash system. Don't miss out on this affordable, enjoyable lifestyle in the heart of Muskoka.
Property Details
Interior
Features
Exterior
Features
Parking
Garage spaces 1
Garage type Underground
Other parking spaces 25
Total parking spaces 26
Condo Details
Inclusions
Property History
 27
27


