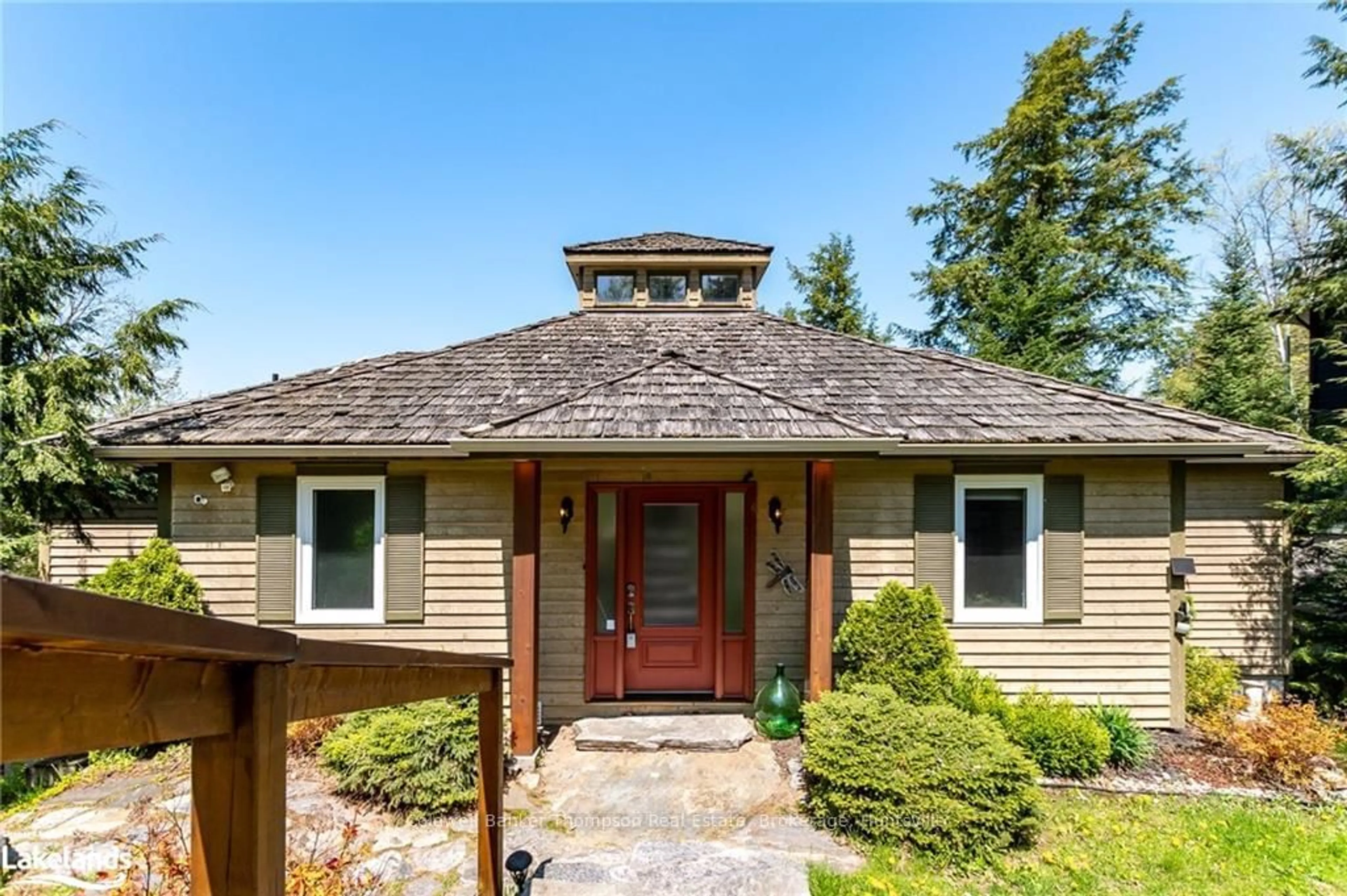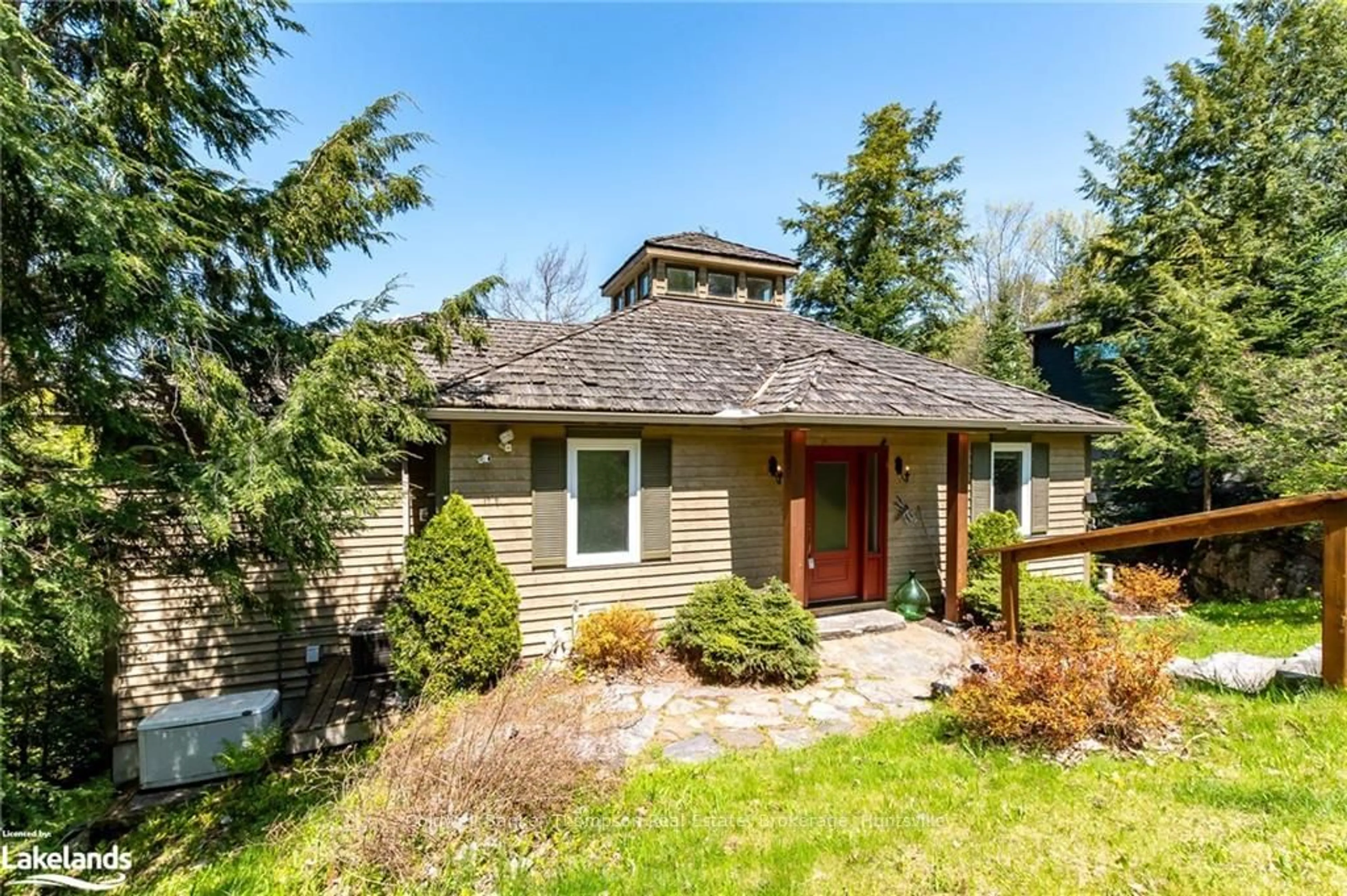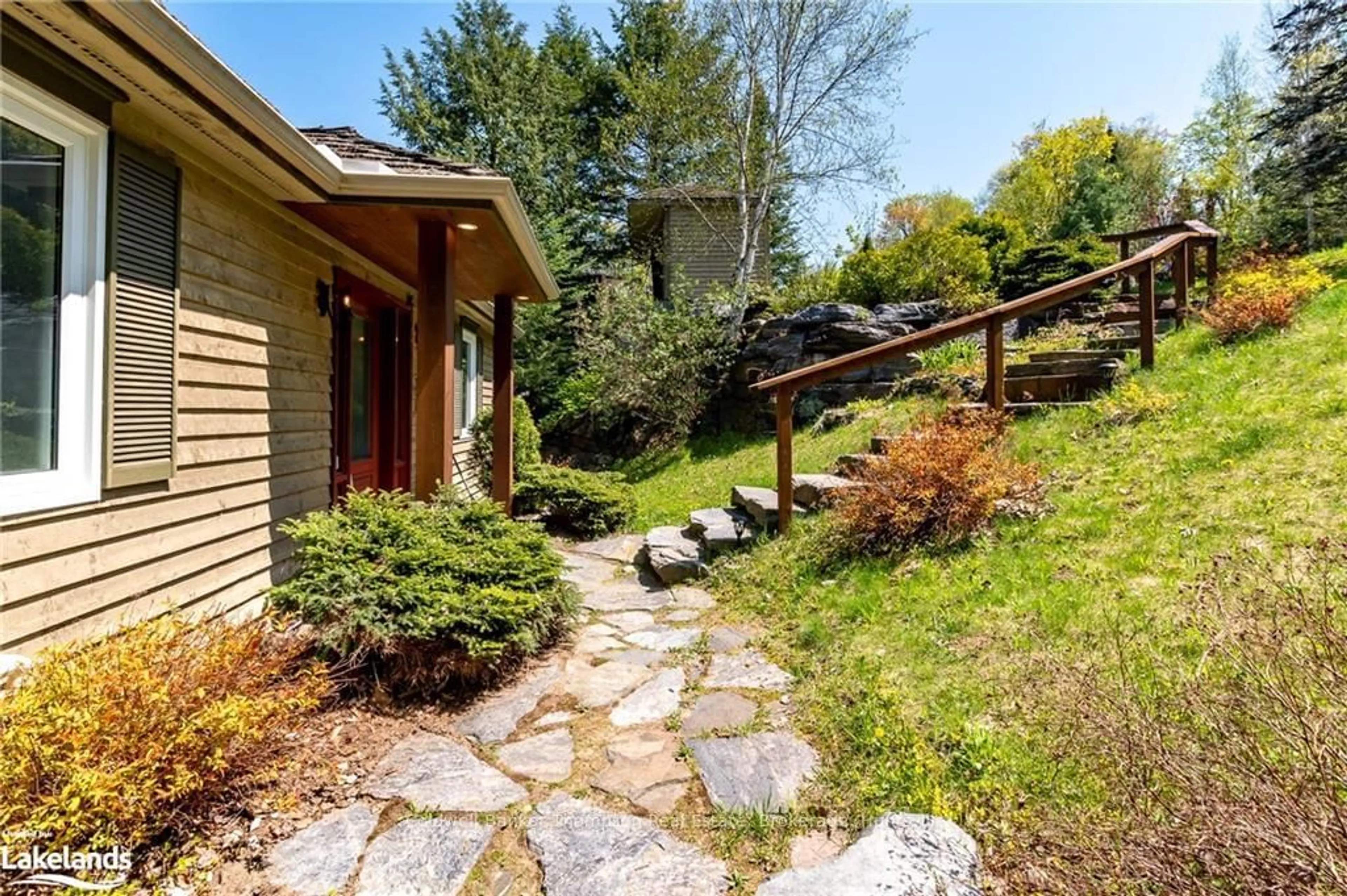23 DEERHURST HIGHLANDS Dr, Huntsville, Ontario P1H 1B1
Contact us about this property
Highlights
Estimated ValueThis is the price Wahi expects this property to sell for.
The calculation is powered by our Instant Home Value Estimate, which uses current market and property price trends to estimate your home’s value with a 90% accuracy rate.Not available
Price/Sqft-
Est. Mortgage$6,012/mo
Tax Amount (2023)$6,019/yr
Days On Market41 days
Description
Welcome to the esteemed Deerhurst Highlands community! A true executive masterpiece, this residence boasts 3 bedrooms & 3 bathrooms, positioned as a crowning jewel backing onto the 15th hole of a world-class golf course. Situated in proximity to the distinguished Hidden Valley Ski Club & Deerhurst Resort & Spa, this property stands as a year-round haven for avid outdoor enthusiasts, providing an idyllic escape in every season. The essence of Muskoka is seamlessly woven into the fabric of this home's design, evident from the moment you step into the bright & open main level. The heart of this residence is its expansive kitchen, adorned with an oversized island, seamlessly connecting to a deck that offers panoramic views of the breathtaking surroundings. The layout is artfully crafted for entertainment, featuring a generously sized dining area, a convenient powder room for guests, & a spacious living room with a gas fireplace that exudes the true essence of Muskoka vibes. Completing the main level is a dedicated office nook, providing a tranquil space for work or study, harmonizing productivity with the serenity of the surroundings. The allure of this property extends into the full finished walkout basement, where 2 large guest rooms & a full bath with a soaker tub & tile walk-in shower provide an oasis of comfort & privacy. The master wing, a true sanctuary, beckons with a generously sized bedroom, a walk-in closet, & an ensuite bath featuring a rejuvenating jet tub. Beyond the decking, a hot tub area awaits, providing the perfect setting for relaxation under the stars. This residence is not just a home; it's an experience. Additional features include a wired-in generator for peace of mind during any season. Enjoy upscale living in one of Muskoka's most sought-after communities, where each day unfolds as a celebration of luxury, comfort, & the natural beauty that surrounds.
Property Details
Interior
Features
Main Floor
Foyer
2.64 x 2.16Office
3.28 x 2.08Living
13.13 x 7.39Kitchen
3.68 x 6.43Exterior
Parking
Garage spaces -
Garage type -
Total parking spaces 3
Property History
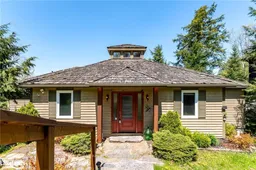 40
40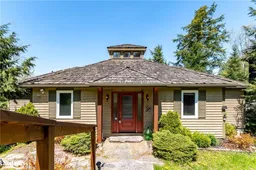 50
50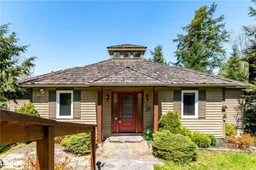 50
50
