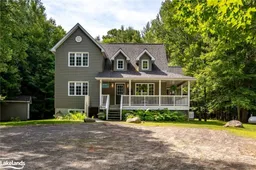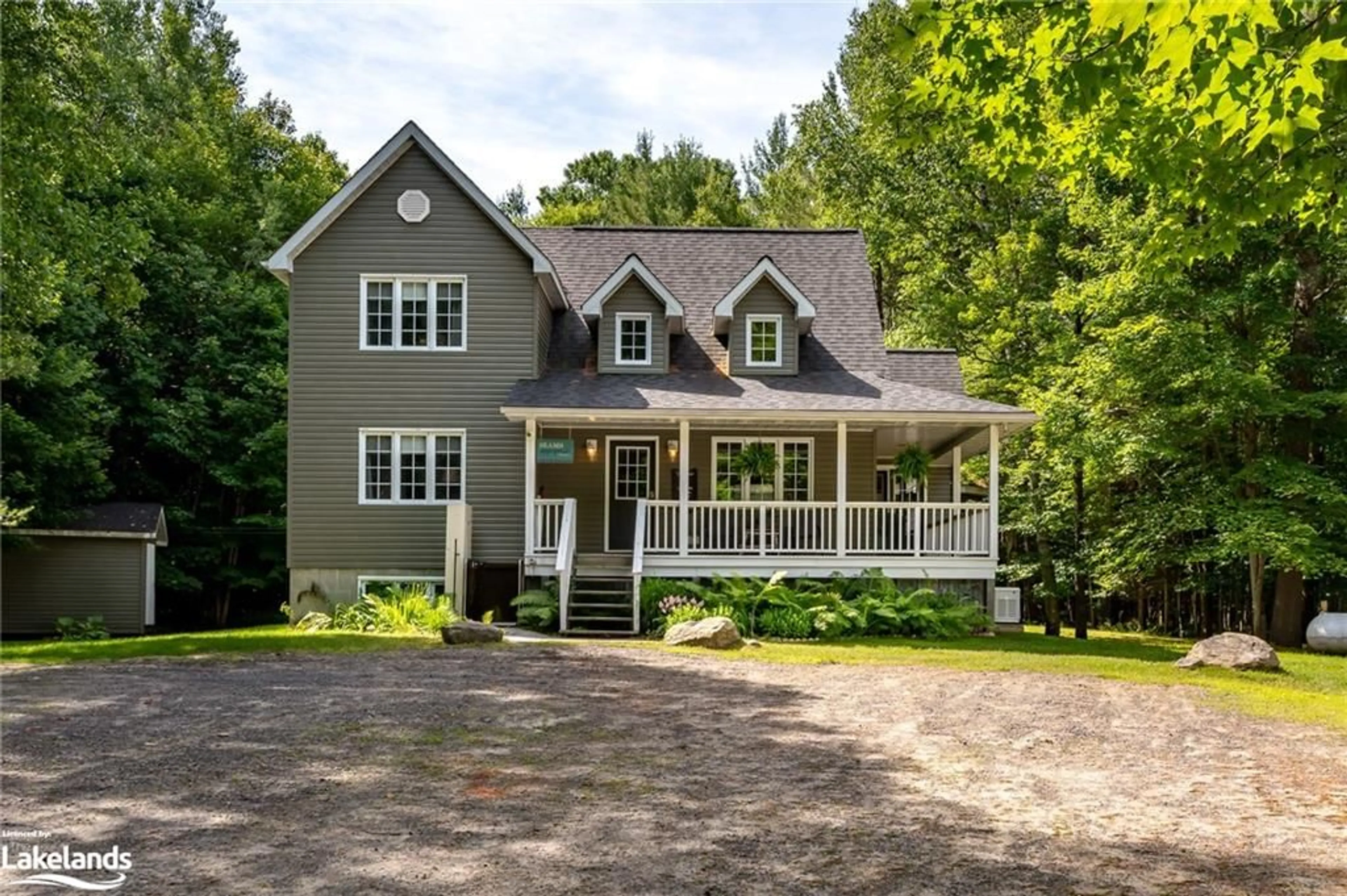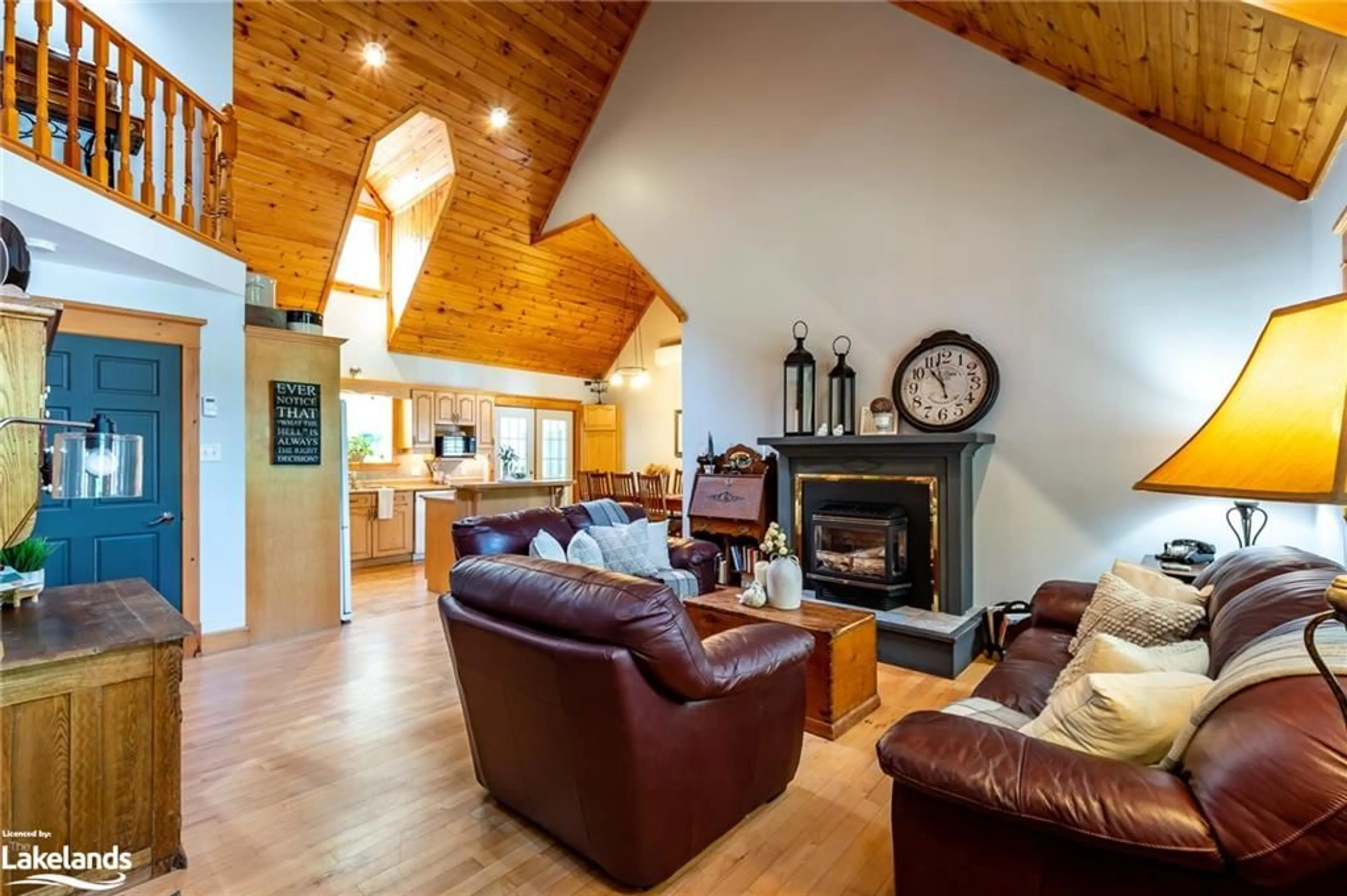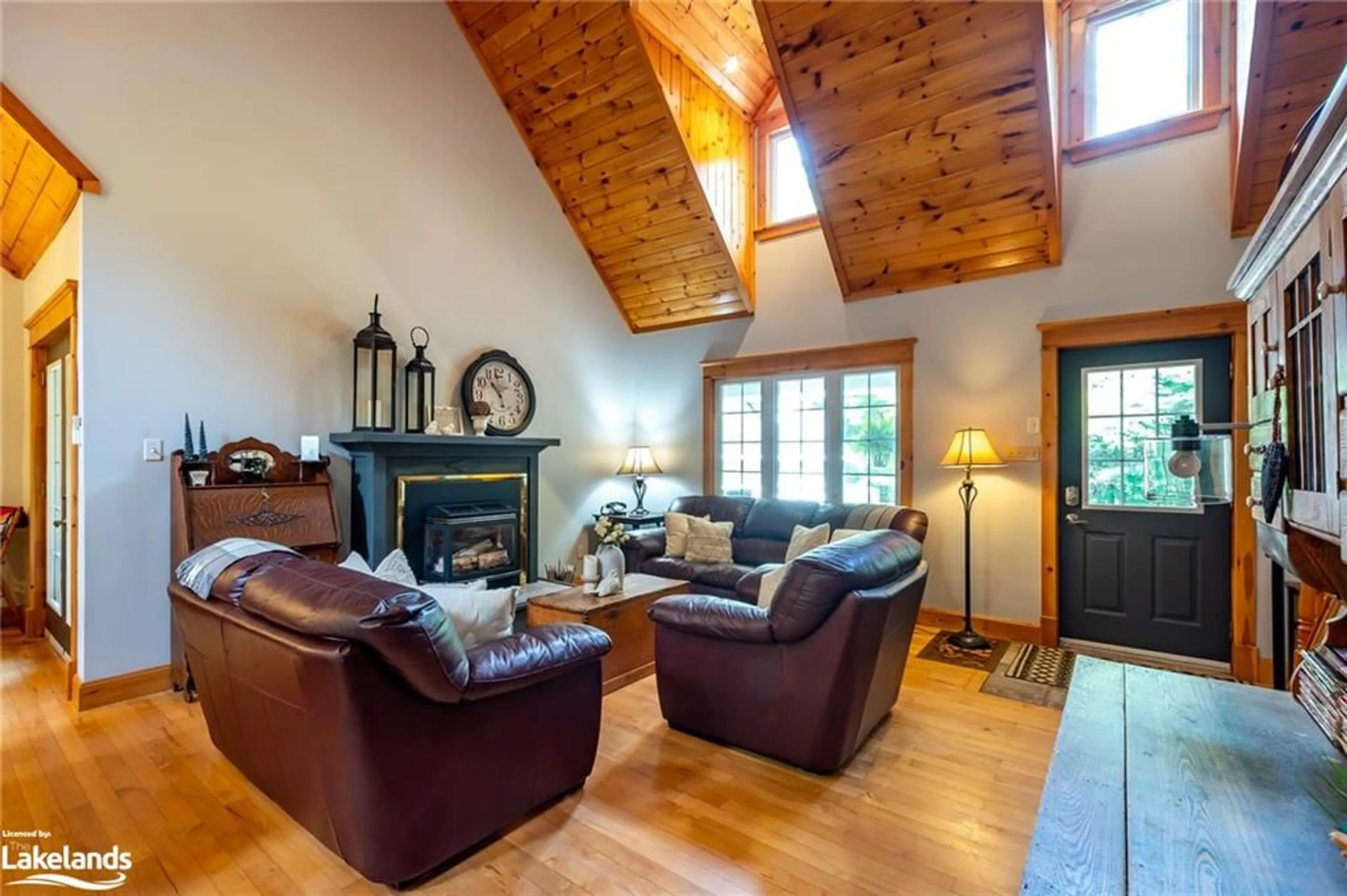2133 Muskoka Rd 10, Huntsville, Ontario P1H 2J3
Contact us about this property
Highlights
Estimated ValueThis is the price Wahi expects this property to sell for.
The calculation is powered by our Instant Home Value Estimate, which uses current market and property price trends to estimate your home’s value with a 90% accuracy rate.$915,000*
Price/Sqft$322/sqft
Days On Market24 days
Est. Mortgage$4,079/mth
Tax Amount (2024)$4,260/yr
Description
Welcome to this picturesque 23-acre retreat. This home is set back from a year-round municipally maintained road, offering optimal privacy. As you approach, you'll be captivated by the nearly 3,000 sqft home, adorned with charming dormer windows & a wrap-around covered porch. Also, the oversized detached garage has a 500 sqft in-law suite above. Step inside to discover the open concept living, dining, & kitchen area that is an entertainer's dream. The living room, featuring a cozy propane fireplace & soaring vaulted ceilings, exudes warmth & grandeur. The kitchen, with its elegant cork flooring, is a chef’s delight. This leads into a bright, spacious sunroom, & further extends into a screened-in porch at the rear. The main floor also hosts a convenient 2-pc washroom & handy laundry facilities. The main floor primary suite has a large walk-in closet & a luxurious en suite featuring an oversized jetted tub. Ascend the stairs to find 2 more guest bedrooms, & a 4-pc washroom. The lower level of the home offers a rec room, another guest bedroom, & a 3-pc washroom, providing ample room for family & visitors. One of the standout features of this home is its radiant in-floor heating, ensuring warmth & comfort. This exceptional heating system extends to the detached garage, a dream for car enthusiasts. Above the garage lies a 500 sqft in-law suite, a versatile space perfect for guests, extended family, or even as a private office or studio. The expansive 23-acre property has trails weaving through the lush landscape, perfect for hiking, biking, or simply exploring. Winter enthusiasts will appreciate the proximity to snowmobile trails, providing endless adventure. Additionally, access to Mary Lake is close at the end of West Point Sands Rd. Situated between the charming town centres of Port Sydney & Huntsville, you'll find a wealth of amenities & entertainment options a short drive away. Don't miss the opportunity to experience the very best of Muskoka living.
Property Details
Interior
Features
Basement Floor
Bedroom
3.84 x 4.50Recreation Room
7.09 x 7.98Storage
2.59 x 1.93Bathroom
3.84 x 2.743-Piece
Exterior
Features
Parking
Garage spaces 2
Garage type -
Other parking spaces 8
Total parking spaces 10
Property History
 42
42


