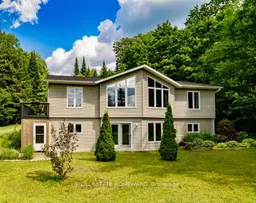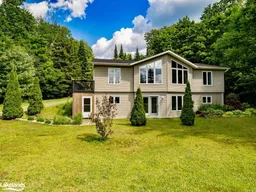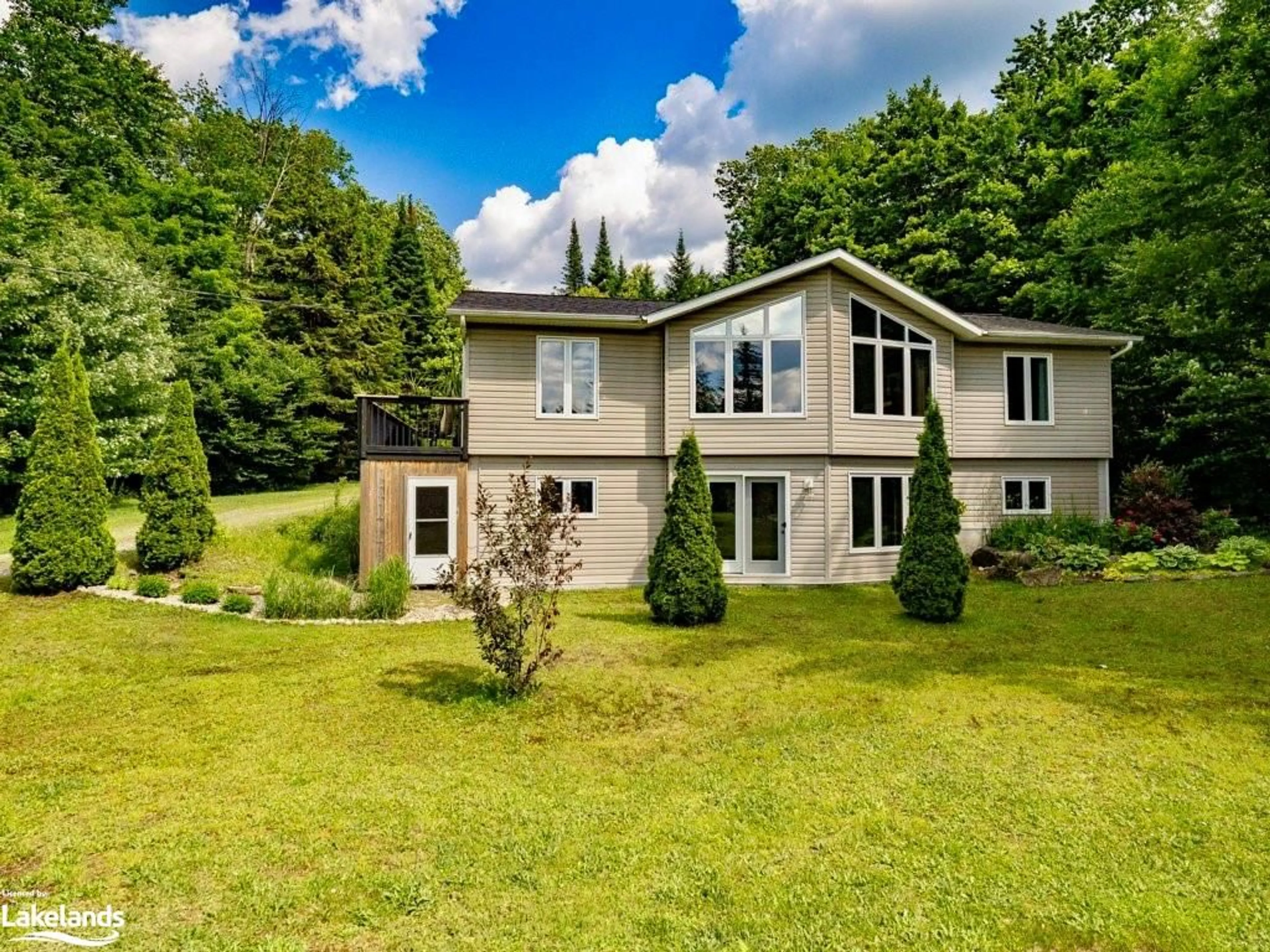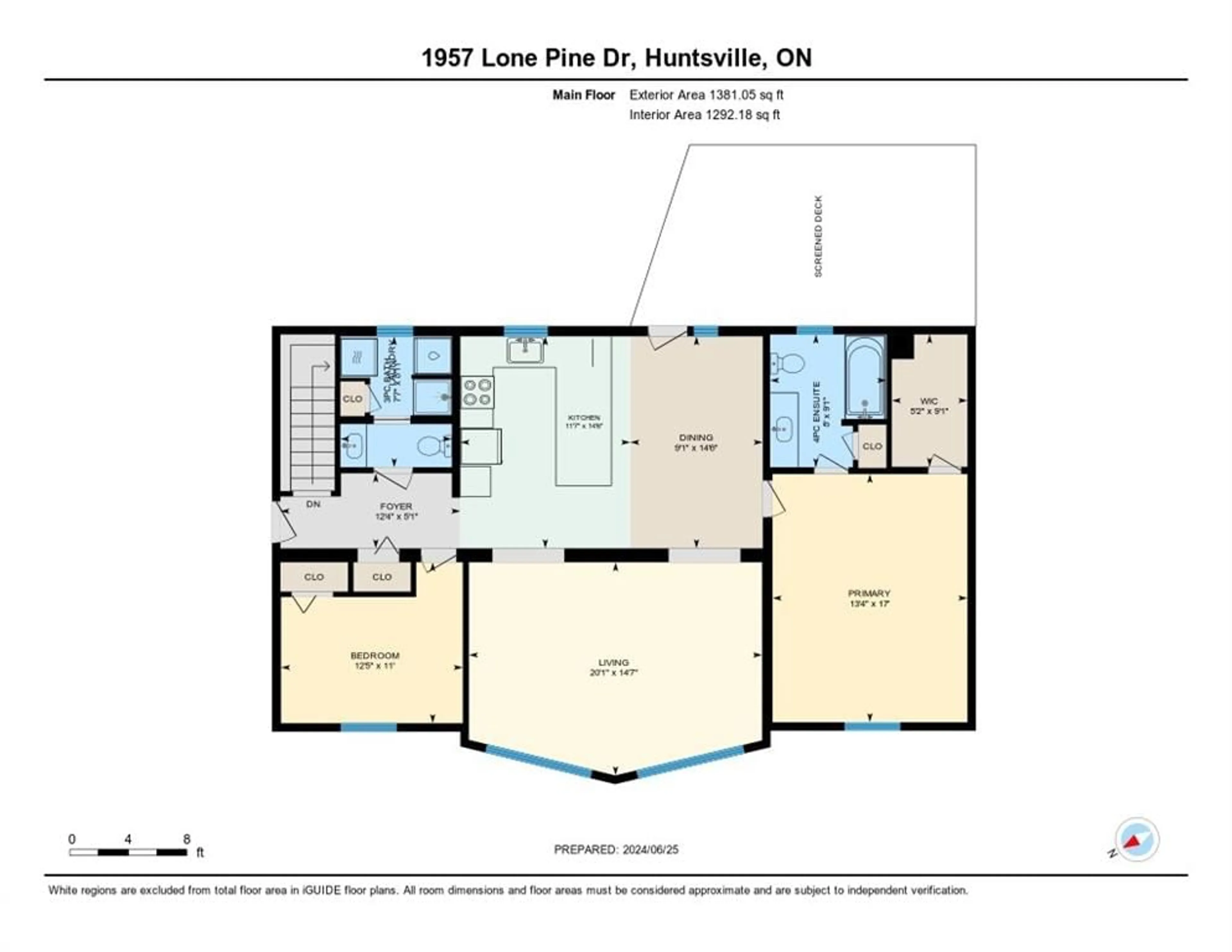1957 Lone Pine Dr, Huntsville, Ontario P0B 1L0
Contact us about this property
Highlights
Estimated ValueThis is the price Wahi expects this property to sell for.
The calculation is powered by our Instant Home Value Estimate, which uses current market and property price trends to estimate your home’s value with a 90% accuracy rate.$1,026,000*
Price/Sqft$341/sqft
Days On Market30 days
Est. Mortgage$4,075/mth
Tax Amount (2024)$4,430/yr
Description
Experience Muskoka living at its finest. With an airy atmosphere, abundant natural light, and charming rustic accents, this residence caters to both families and professionals. The large living room boasts expansive windows and cathedral ceilings, offering a seamless view of the front yard and a connected feel with nature. The open concept kitchen and dining area feature generous seating, ample storage, a sizable sink, ceramic tile backsplash, and modern stainless-steel appliances. Step outside onto a wrap-around deck and private screened porch, ideal for enjoying the landscaped garden on this expansive lot spanning over an acre. The primary bedroom suite offers a walk-in closet and ensuite bathroom with a jacuzzi tub. The second bedroom provides his and her closets and easy access to the powder room and front-load washer and dryer. Descend to the lower level where a bright, open space awaits, designed for entertainment and relaxation. Direct yard access enhances functionality, with a spacious living area, pool table, large sectional, ample storage, and a newly installed pellet stove. A third bedroom with a 4-piece ensuite adds flexibility for guests or a home office. Outside, an exceptional 30x50 heated floor garage with a commercial compressor, exhaust system, and oversized bay doors accommodates boats, motorcycles, and more. Ample outdoor parking, a covered mudroom, shed, and meticulously maintained backyard complete this exceptional home.
Property Details
Interior
Features
Main Floor
Kitchen
4.42 x 3.53Bathroom
4-Piece
Bedroom Primary
5.18 x 4.06Bedroom
2.72 x 3.05Exterior
Features
Parking
Garage spaces 3
Garage type -
Other parking spaces 20
Total parking spaces 23
Property History
 34
34 50
50

