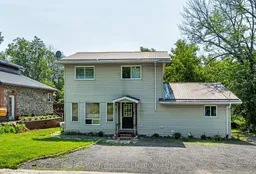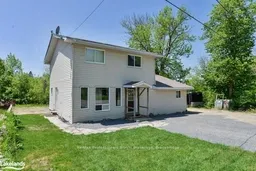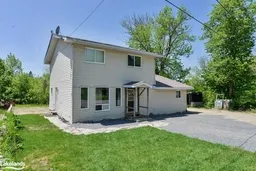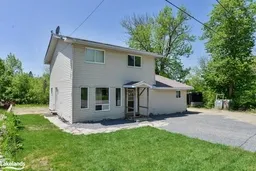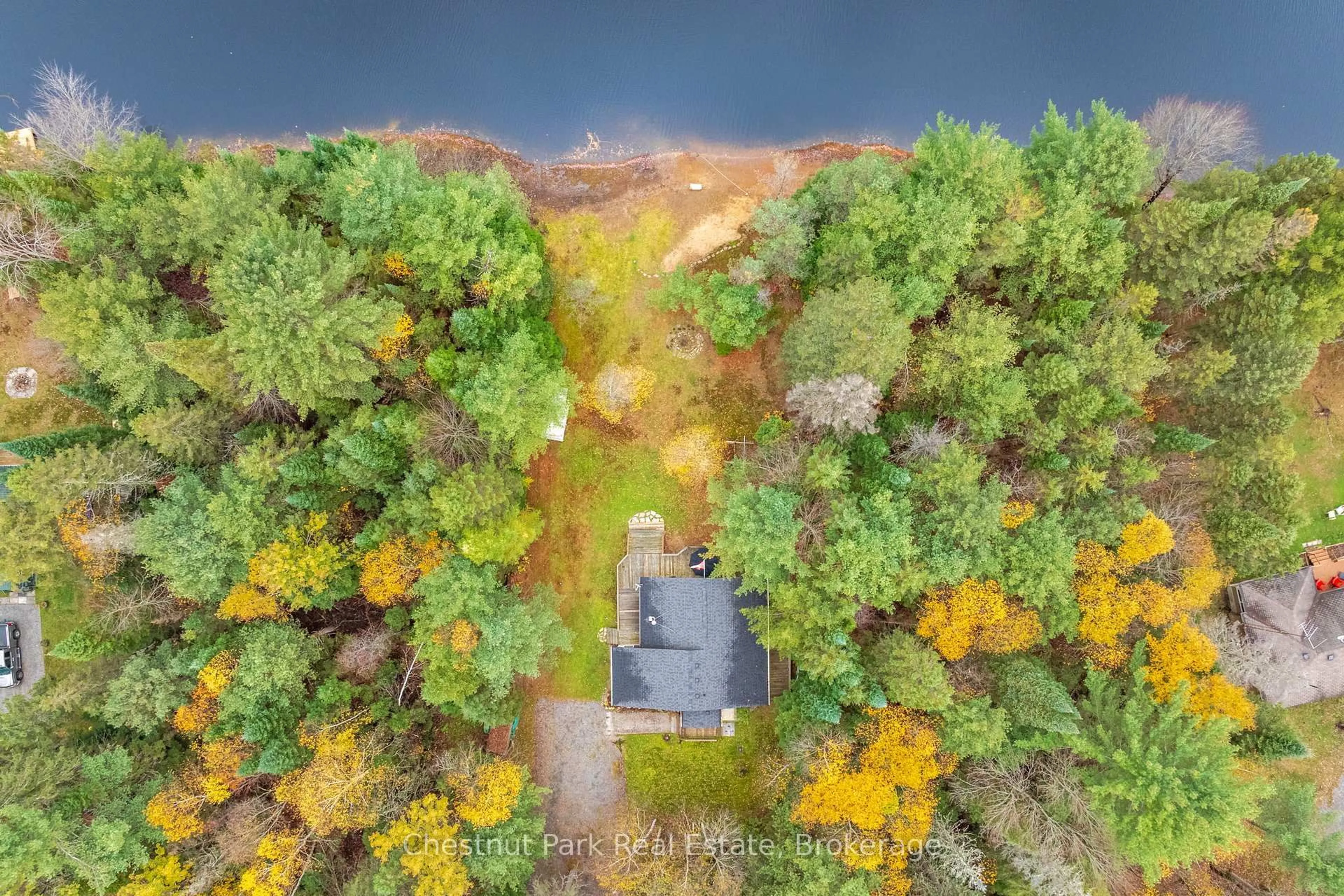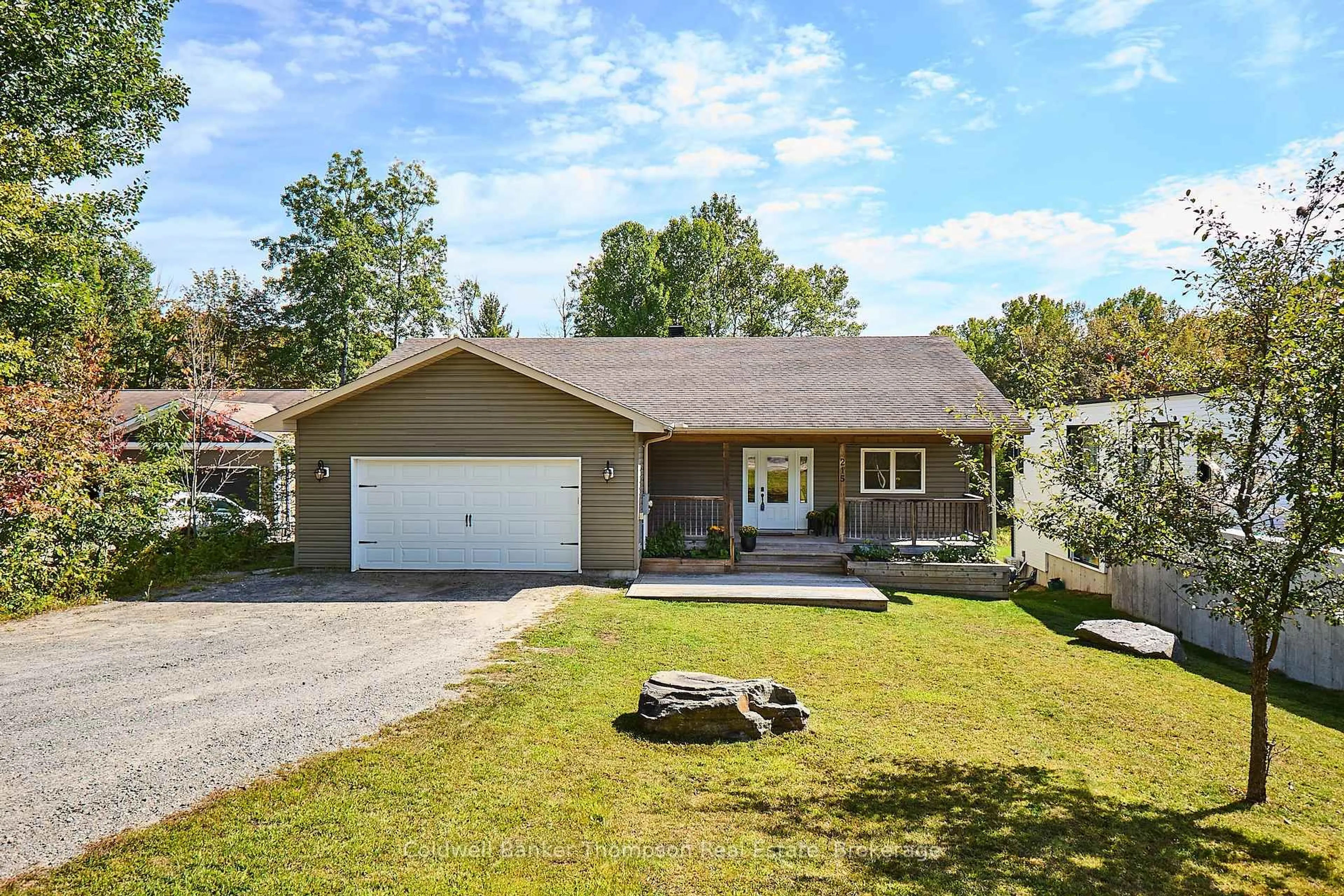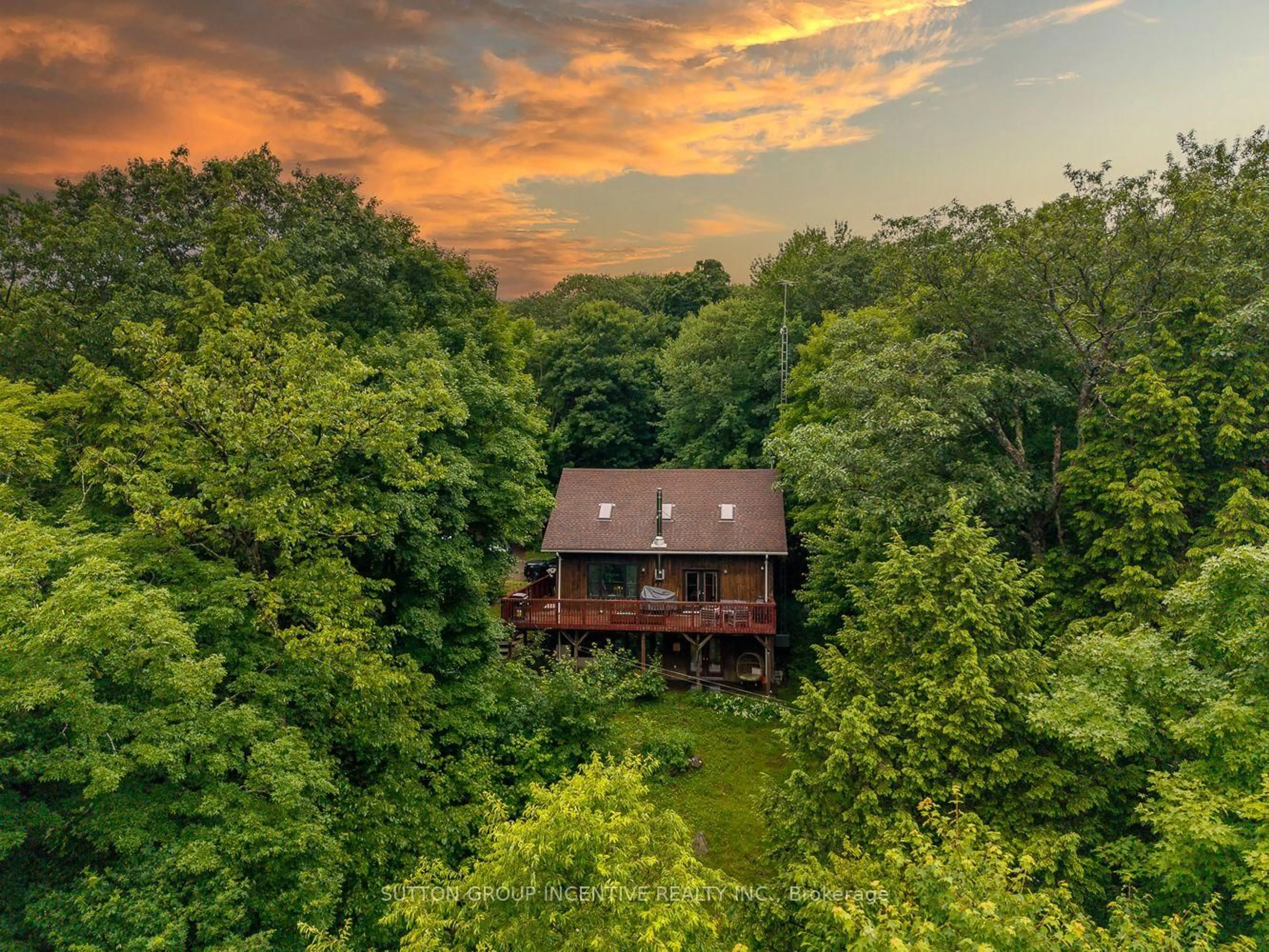Rental income opportunity with this spacious 4-Bedroom, 2-Bath Home .Features a 2 bedroom, bathroom, kitchen self-contained in-law suite, with private entrance, providing a private and comfortable space for extended family.Walking distance to quaint Avery Beach Park and the Vista Walking Trail along the water on Lake Vernon. This bright home offers a thoughtful layout with 2 bedrooms on each level ideal for families, guests, or multigenerational living. Upgrades included insulation, metal roof for low-maintenance living. Perfectly located within walking distance to the town centre of Huntsville and Transit route plus River Mill Park. Huntsville is a destination for lovely waterfront activities through out the summer months. This home offers the best of Muskoka living steps from the water and minutes to downtown Huntsville. Set on a generous lot in a quiet, established neighbourhood, this is a move-in-ready home that combines space, comfort, and long-term versatility in an unbeatable location. Potential for first home buyers or investment.
Inclusions: 2 stoves, 1 dishwasher, 2 refrigerators, stand up freezer
