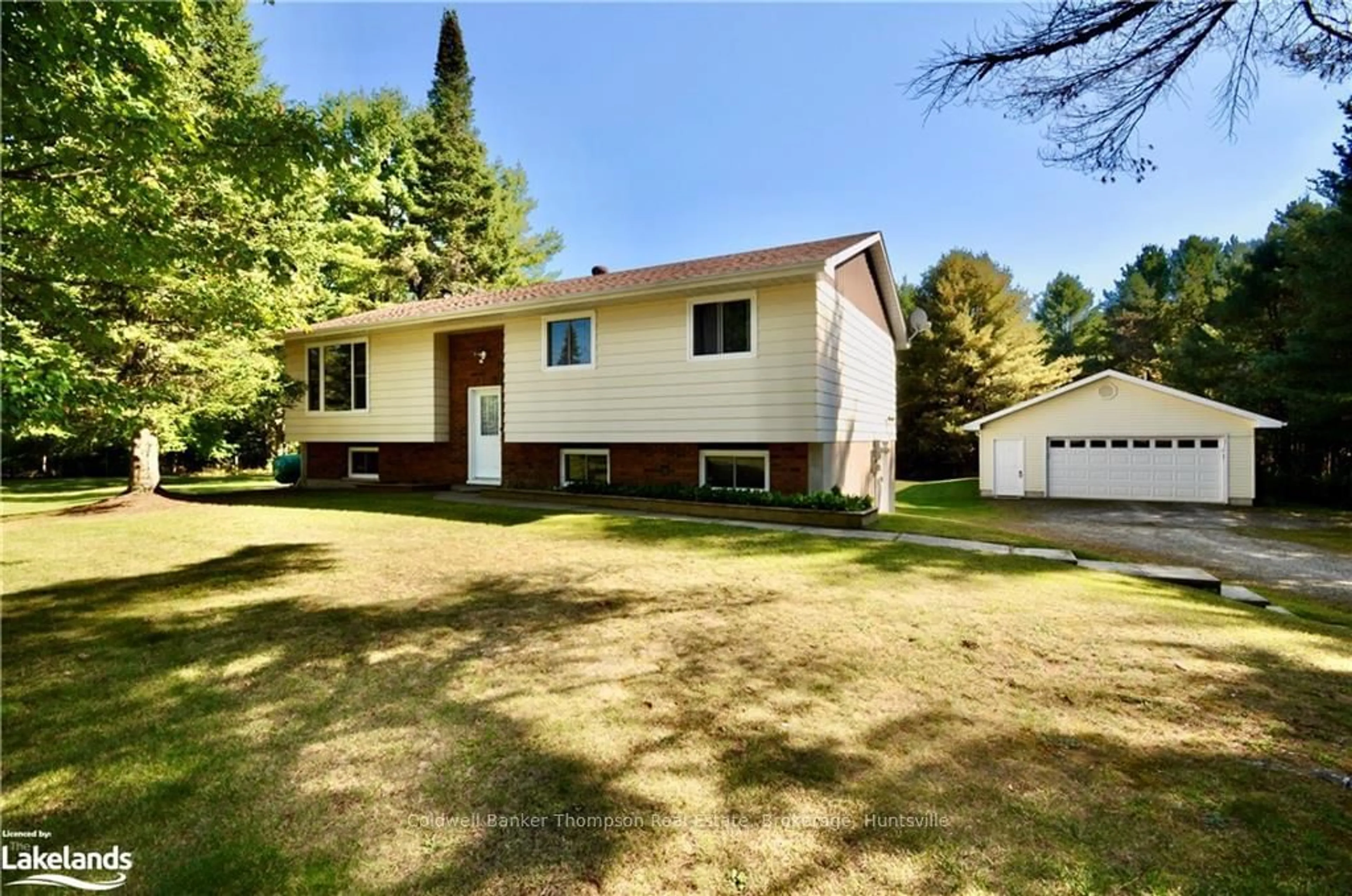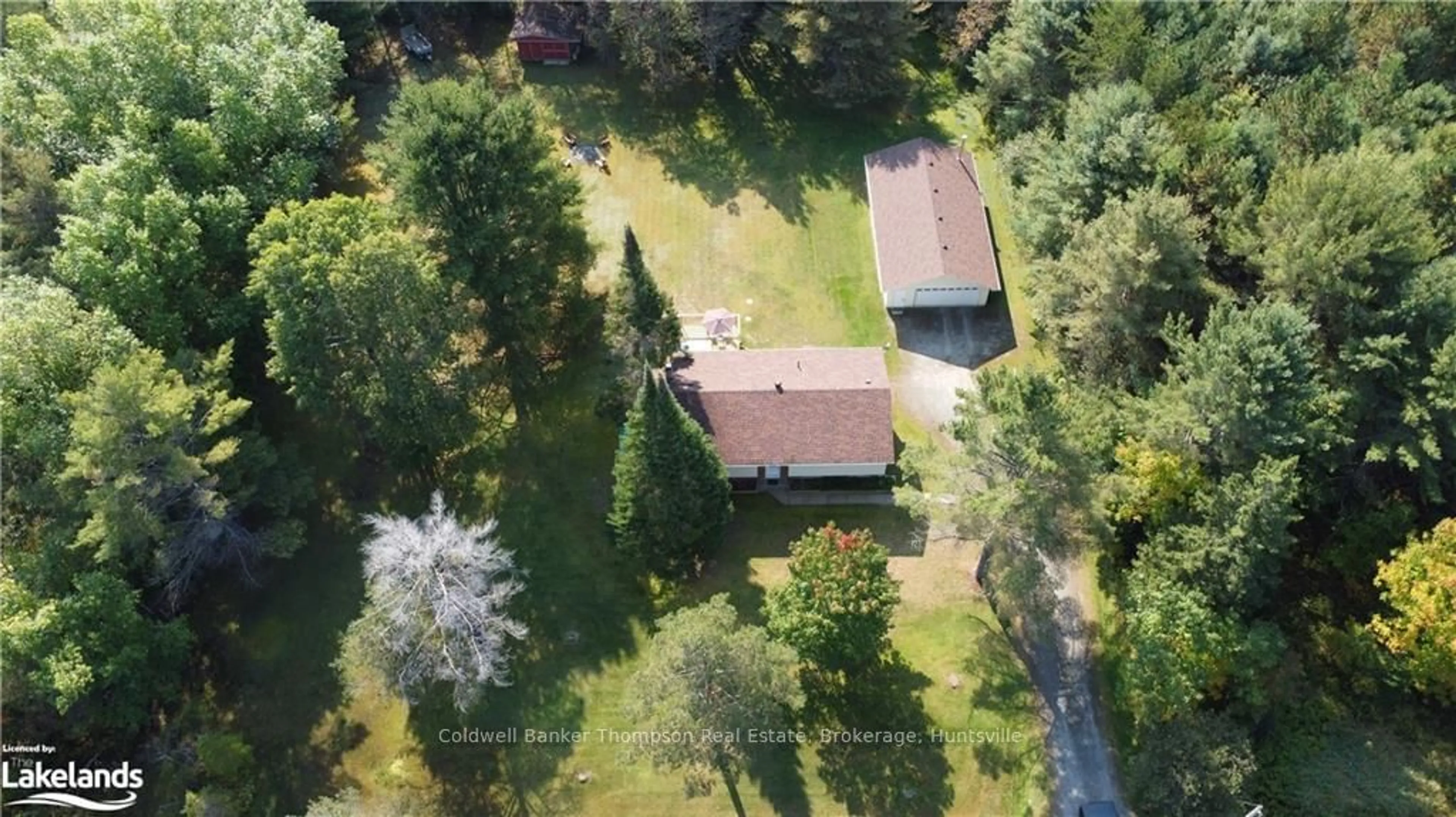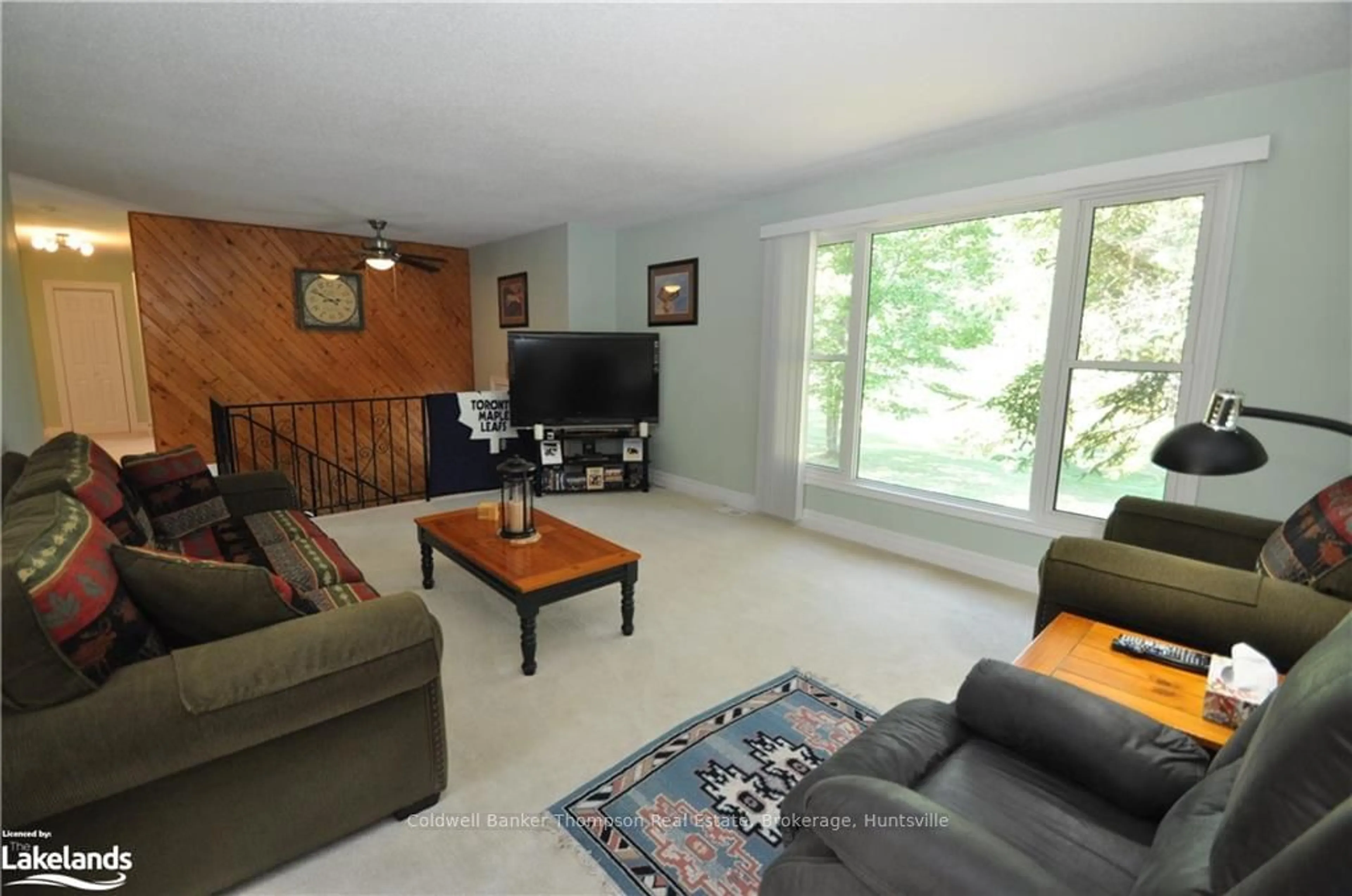1803 RAVENSCLIFFE Rd, Huntsville, Ontario P1H 2J2
Contact us about this property
Highlights
Estimated ValueThis is the price Wahi expects this property to sell for.
The calculation is powered by our Instant Home Value Estimate, which uses current market and property price trends to estimate your home’s value with a 90% accuracy rate.Not available
Price/Sqft-
Est. Mortgage$3,349/mo
Tax Amount (2024)$2,792/yr
Days On Market71 days
Description
This immaculate & well maintained raised bungalow is situated on 1.24 beautiful acres just 10 minutes to downtown Huntsville. Great family home features 3 bedrooms on the main level, 4 piece bathroom, a bright laundry room, spacious living room with large picture window, ample kitchen space plus a walk-out to the rear sundeck from the dining room. The lower level boasts a self contained in-law suite with its own separate entrance, 2 bedrooms, full kitchen, 3 piece bathroom and rec-room. There is an interior entrance to the upper level if you're looking to convert the space back to a single family home. There is endless storage space in the large 25' X 45' fully insulated detached garage/shop with its own hydro panel, wood stove and a rear entertainment/sitting area. This gorgeous level lot offers privacy, lots of beautiful mature trees, a sprawling lawn for pets & kids to run around on, great fire pit area for family s'mores & star gazing, large storage shed + more! Many recent upgrades (2023) include windows, doors, HWT (owned), F/A propane furnace, garage shingles & water pump tank. Septic pumped 2022. GenerLink for peace of mind during power outages. This amazing package has it all!
Property Details
Interior
Features
Main Floor
Living
5.38 x 4.09Dining
2.74 x 3.48Prim Bdrm
3.45 x 3.00Br
3.00 x 3.48Exterior
Parking
Garage spaces 2
Garage type Detached
Other parking spaces 6
Total parking spaces 8
Property History
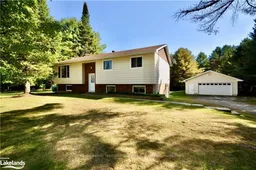 40
40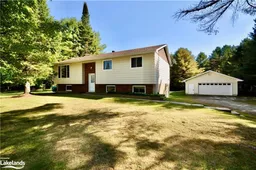 50
50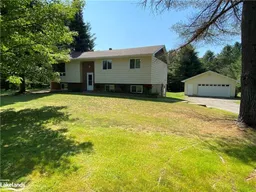 38
38
