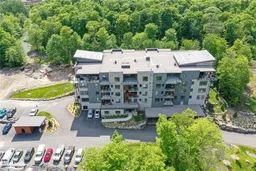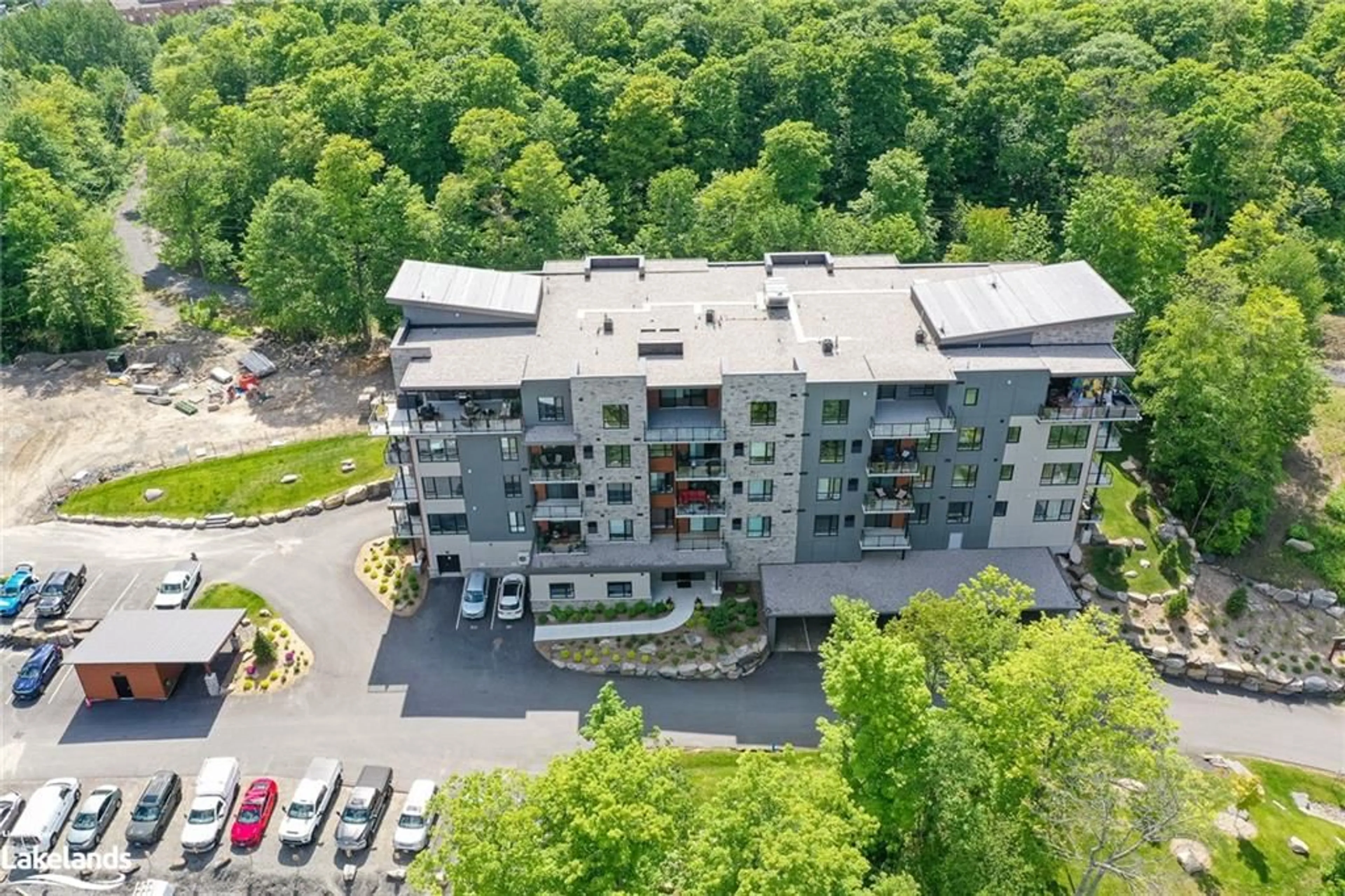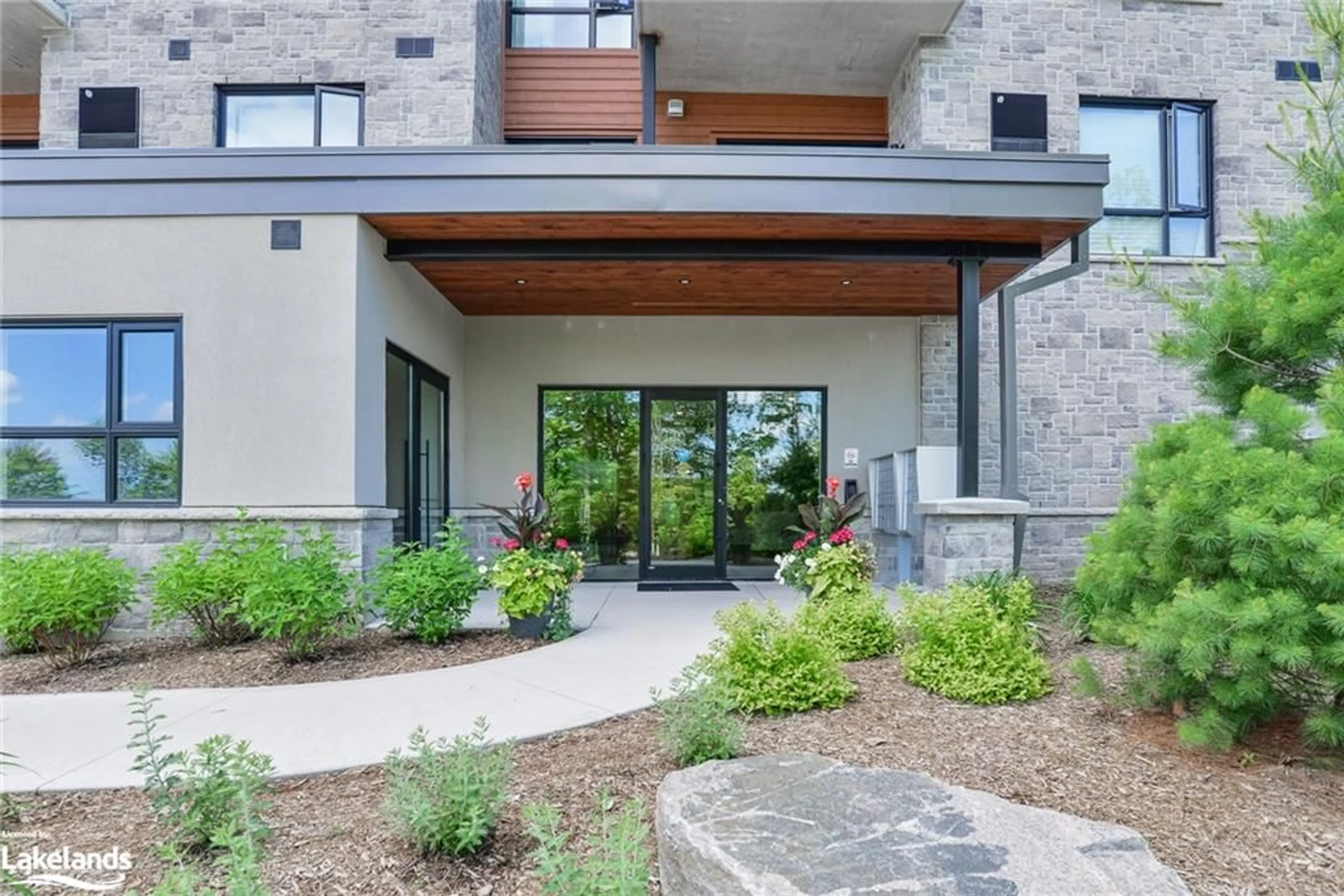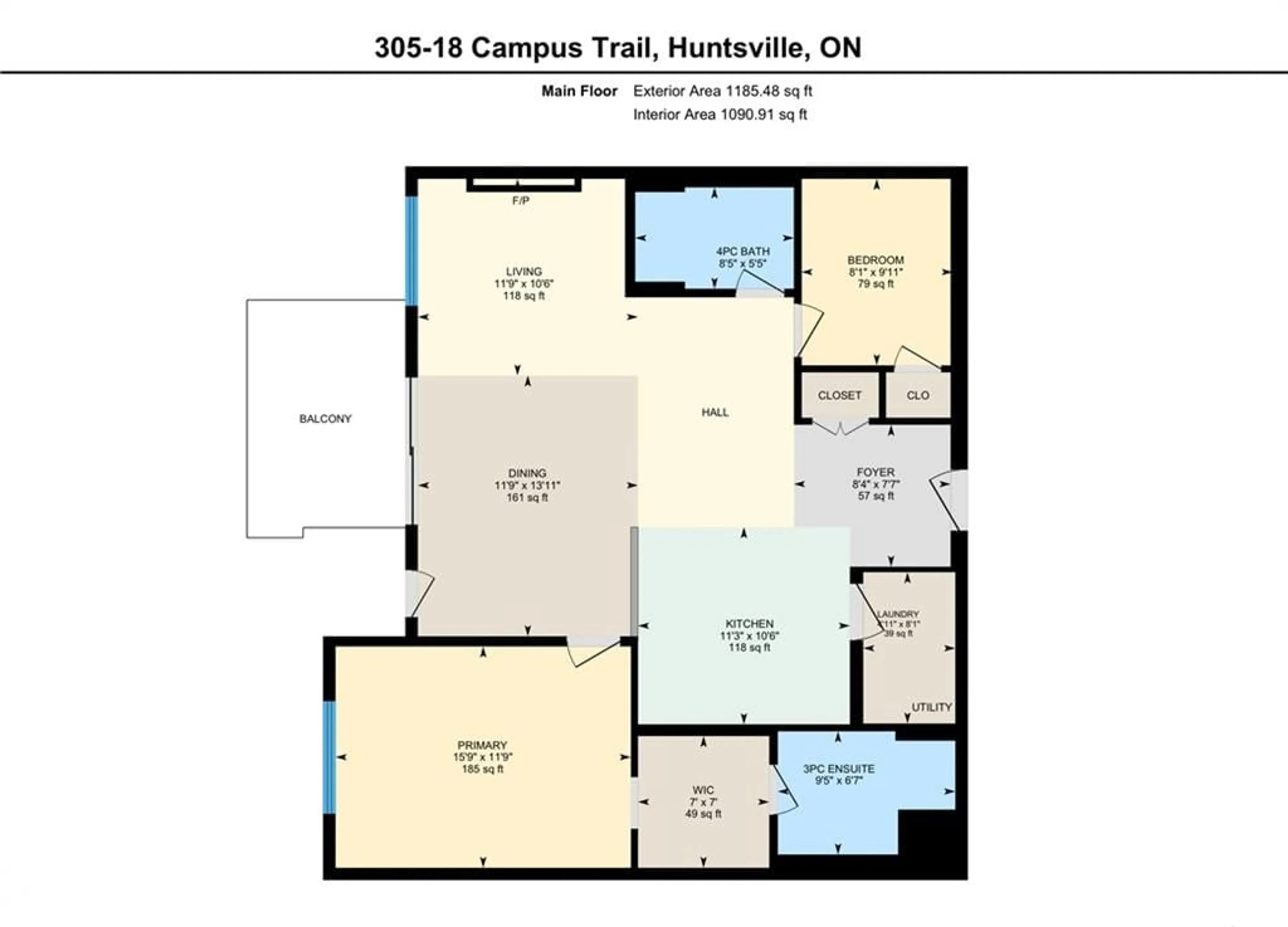18 Campus Trail #305, Huntsville, Ontario P1H 0K2
Contact us about this property
Highlights
Estimated ValueThis is the price Wahi expects this property to sell for.
The calculation is powered by our Instant Home Value Estimate, which uses current market and property price trends to estimate your home’s value with a 90% accuracy rate.$564,000*
Price/Sqft$555/sqft
Days On Market27 days
Est. Mortgage$2,830/mth
Maintenance fees$432/mth
Tax Amount (2023)$2,591/yr
Description
PRIVACY AND PERFECTION await at Campus Trails by Greystone, a contemporary community surrounded by nature. ‘The Alexander’ condo building, with its strikingly beautiful architecture, is ideally located just minutes from downtown Huntsville with both the Wellness Centre and Hospital being close at hand. This spectacular, beautifully upgraded 3rd floor suite offers Tarion Warranty, hi speed Bell Fibre internet, and boasts a total of 1,186 sq.ft. with features sure to impress the most discerning of buyers. There is a spacious primary bedroom with walk-through closet and ensuite bath, a 2nd bedroom/den/office, plus a 4-piece bathroom, open concept dining and living room complete with fireplace and wall-mounted ‘The Frame’ TV, a dream kitchen with entertainment sized custom dining island, plus the convenience of in-suite laundry. Note: Original plans called for 2 bedrooms plus the den/office - but you will love the open concept created by the absence of a few walls. EXTENSIVE list of upgrades throughout - call today for details. The privacy and views from this outdoor terrace are also spectacular! And there is a social room too for owners to enjoy, or you can utilize this space for larger family gatherings. Underground parking garage is heated, offers inside entry to the building, and each suite has their own storage locker. Not looking forward to winter this year? Are you tired of doing all the maintenance yourself? Are you looking for something that’s beautiful and new with completely carefree living? Then this is the place you need to see! Let’s chat ...
Property Details
Interior
Features
Main Floor
Foyer
2.54 x 2.31Laundry
1.50 x 2.46Other
Kitchen
3.43 x 3.20double vanity / professionally designed
Dining Room
3.58 x 4.24open concept / walkout to balcony/deck
Exterior
Features
Parking
Garage spaces 1
Garage type -
Other parking spaces 0
Total parking spaces 1
Condo Details
Amenities
Car Wash Area, Elevator(s), Party Room, Parking, Other
Inclusions
Property History
 19
19


