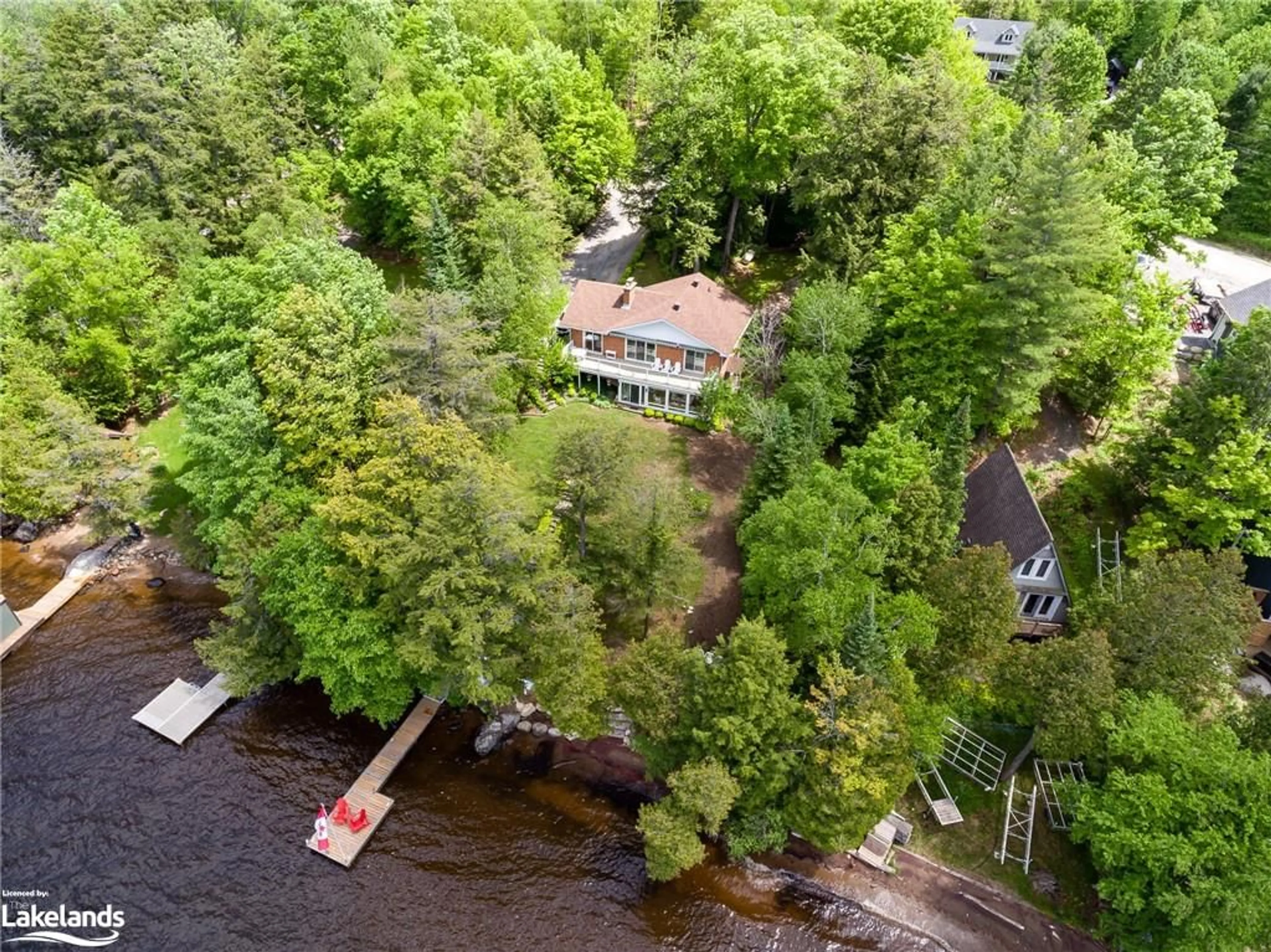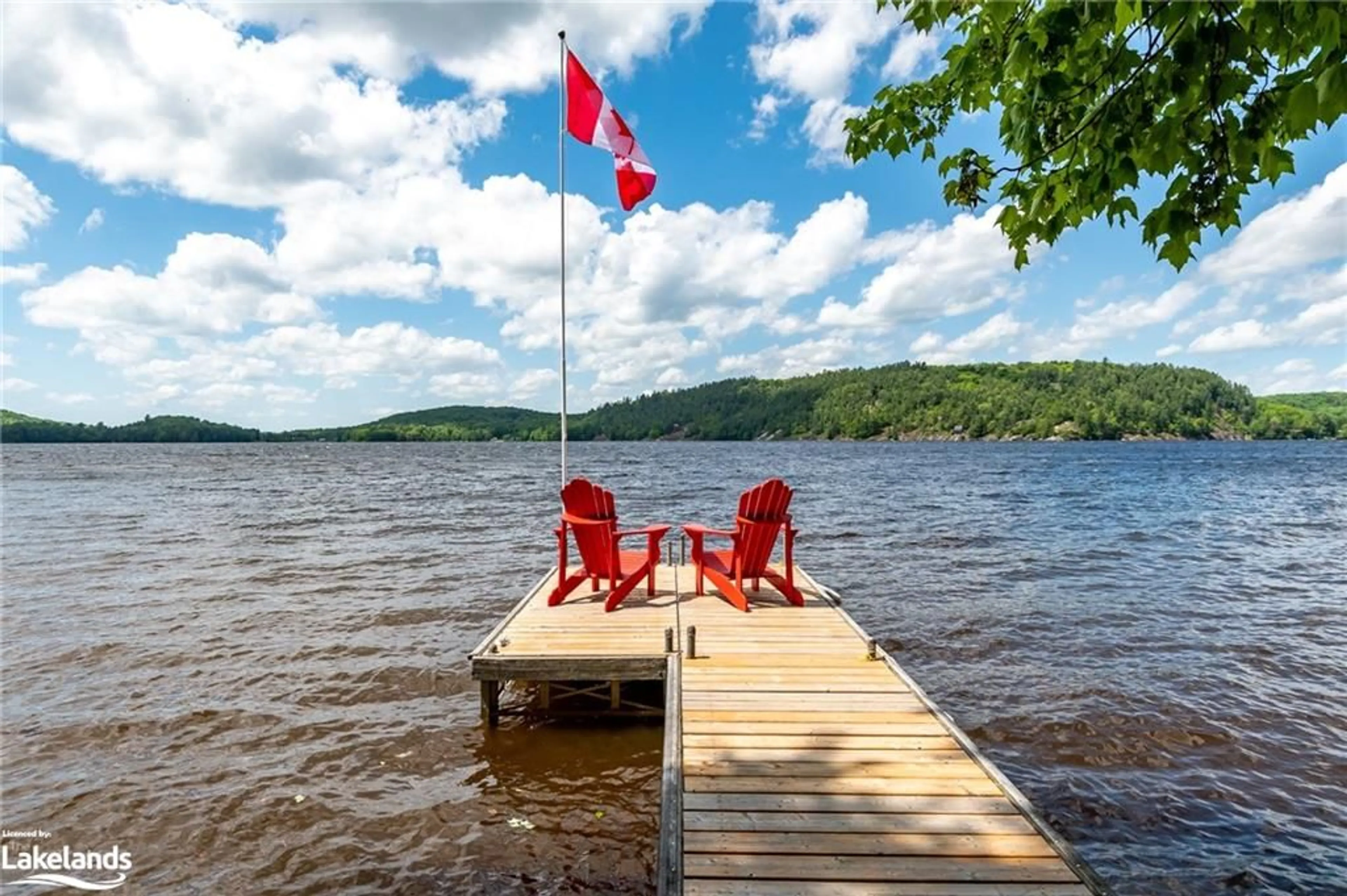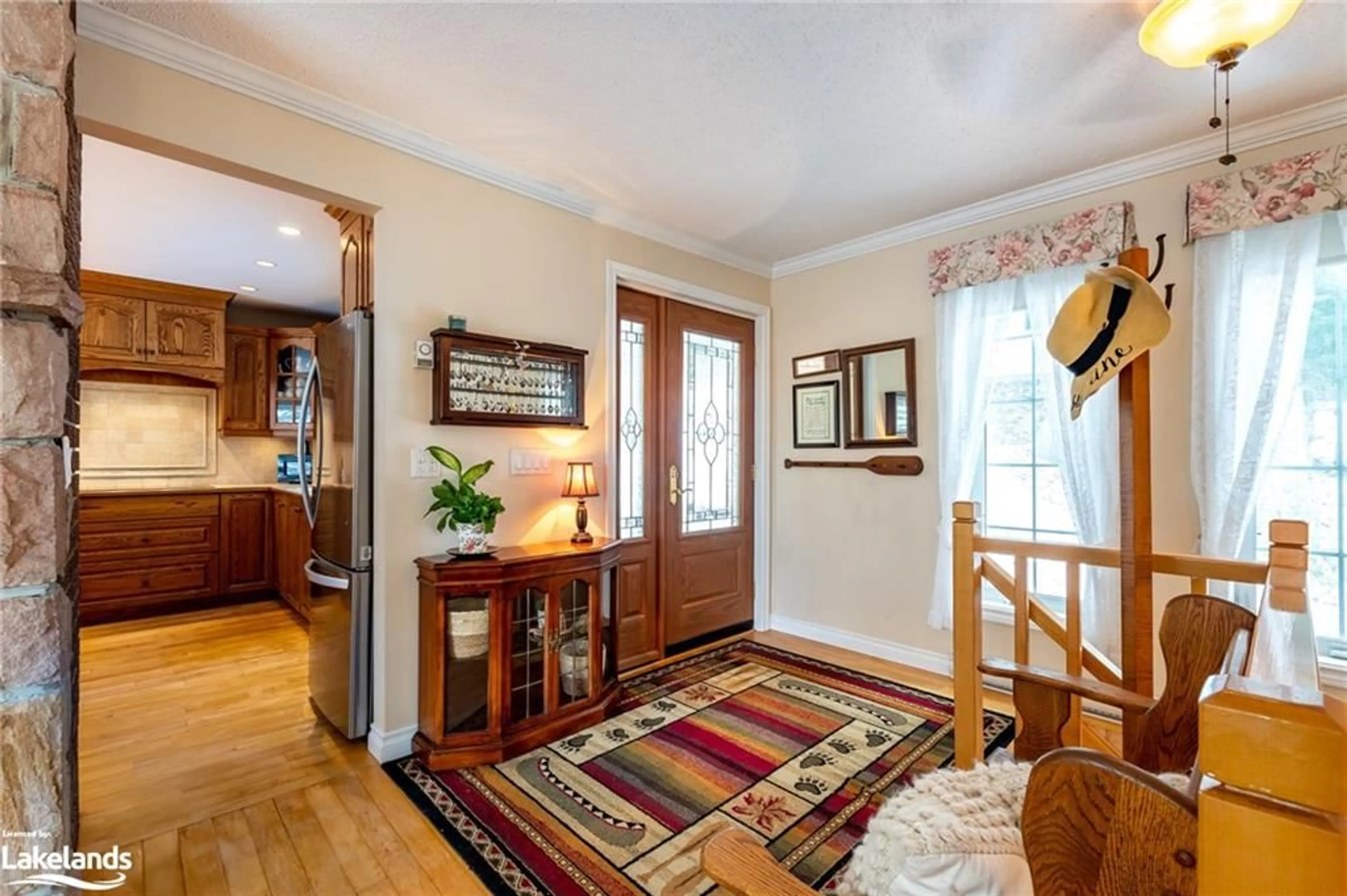176 West Point Sands Rd, Huntsville, Ontario P1H 2J3
Contact us about this property
Highlights
Estimated ValueThis is the price Wahi expects this property to sell for.
The calculation is powered by our Instant Home Value Estimate, which uses current market and property price trends to estimate your home’s value with a 90% accuracy rate.$1,106,000*
Price/Sqft$593/sqft
Days On Market38 days
Est. Mortgage$6,227/mth
Tax Amount (2023)$5,923/yr
Description
Welcome to the shores of Mary Lake. This immaculately kept bungalow offers the perfect blend of comfort & convenience, situated in the heart of Huntsville's stunning lake system, boasting over 40 miles of boating opportunities. As you step through the front door, you're greeted by a spacious foyer. The main floor features a charming living room adorned with a granite faced wood fireplace, ensuring cozy evenings by the fire. The kitchen & dining areas are complemented by a striking brick accent wall, showcasing ample cabinetry, a lovely cooktop (March 2024), wall-mounted oven, & newer fridge & dishwasher (2022). Sliding doors, (2022), lead you to the deck, perfect for basking in the sunshine, equipped with retractable sunshades & durable vinyl flooring. Two generously sized bedrooms & a 4-pc washroom complete the main floor, with the primary suite offering its own private access to the expansive deck. Descend to the walk-out basement, where a spacious family room awaits, ideal for relaxation or entertainment, with a cozy brick faced propane fireplace. A bright 3-season sunroom provides a serene retreat. Additionally, the basement hosts an office with built-in desk & shelving, a convenient laundry room, & a 3rd bedroom with a 3-piece washroom. Abundant storage space, including a clever craft/sewing closet, ensures organizational ease. Outside, the property features rolling topography adorned with picturesque perennial gardens, watered by a lake-fed water line. A brand-new septic bed (July 2023) assures peace of mind. Stroll down granite stairs to the waterfront which boasts a firepit, a sandy beach area with shallow entry, perfect for family enjoyment, & coveted west-facing orientation for breathtaking sunsets. The single-car detached garage has extra depth for workshop potential. The house roof, reshingled in 2016 with 30-year shingles, includes gutter guards (house & garage) for maintenance ease. Truly a slice of paradise on one of Huntsville's most desirable lakes!
Property Details
Interior
Features
Main Floor
Foyer
2.34 x 2.46Kitchen
3.71 x 2.77Living Room
5.31 x 5.51Bathroom
2.31 x 2.644-Piece
Exterior
Features
Parking
Garage spaces 1
Garage type -
Other parking spaces 5
Total parking spaces 6
Property History
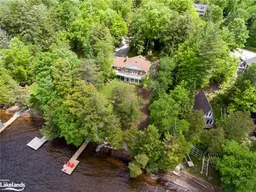 50
50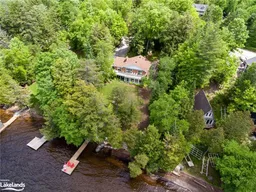 50
50
