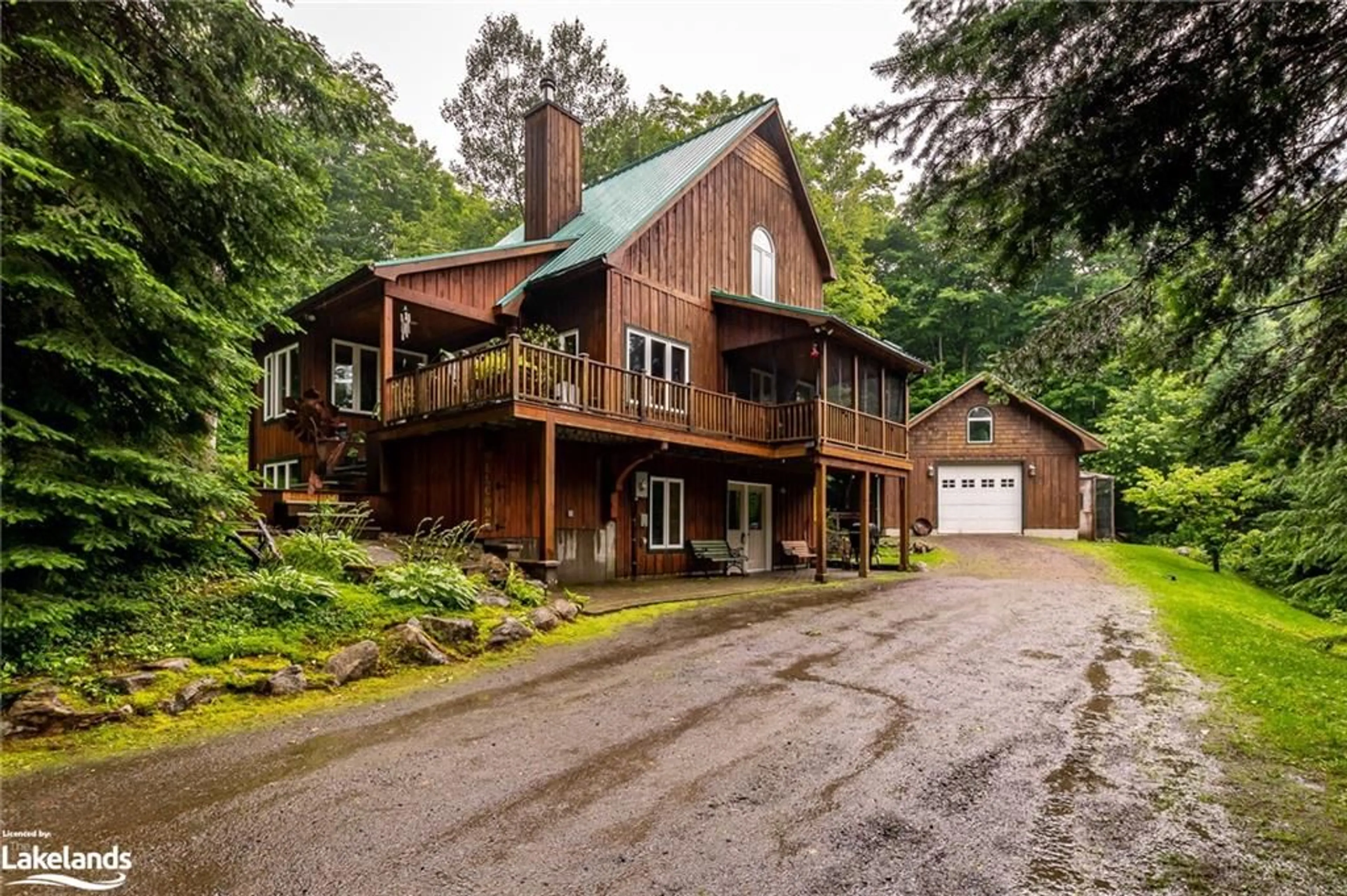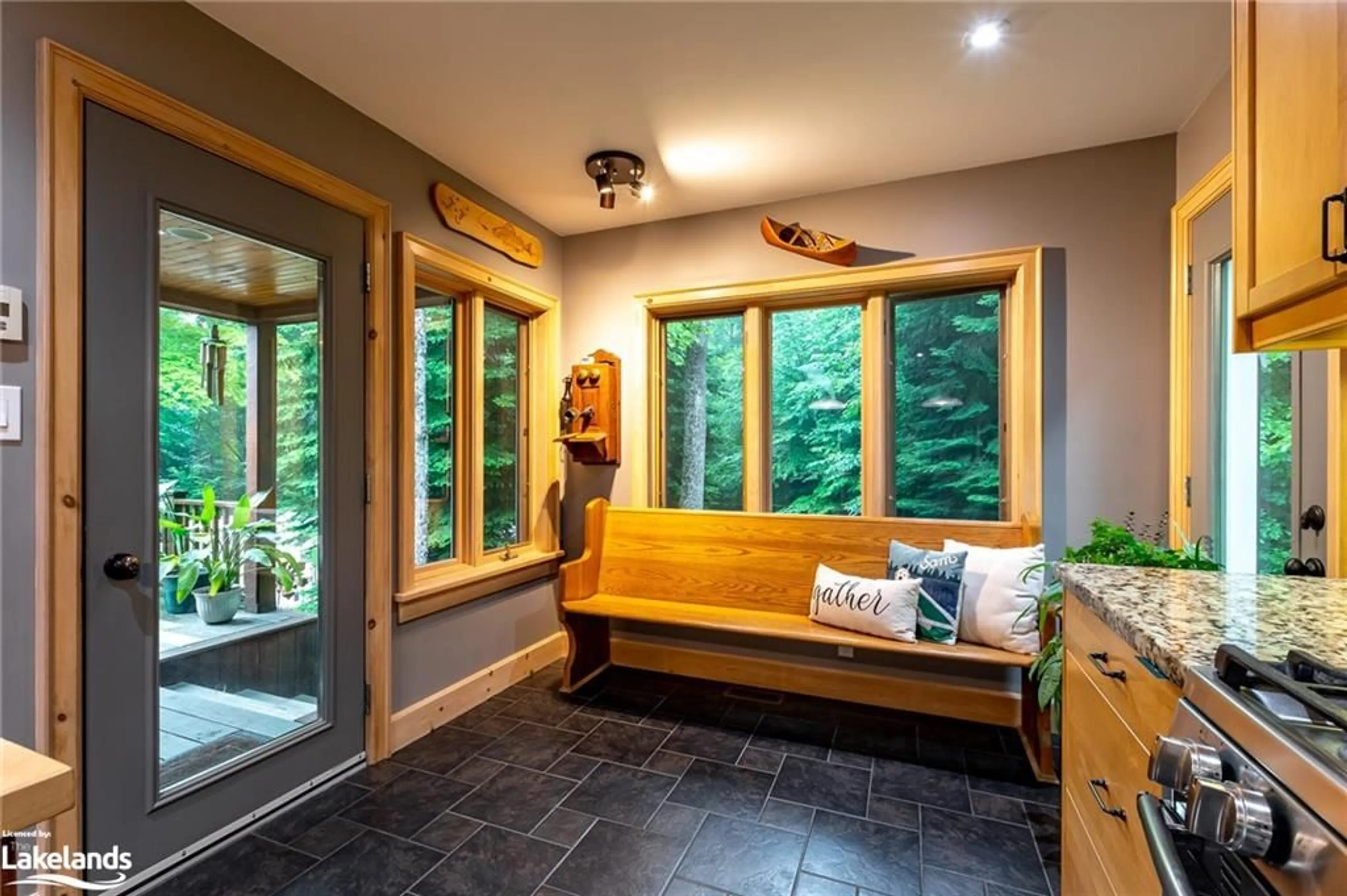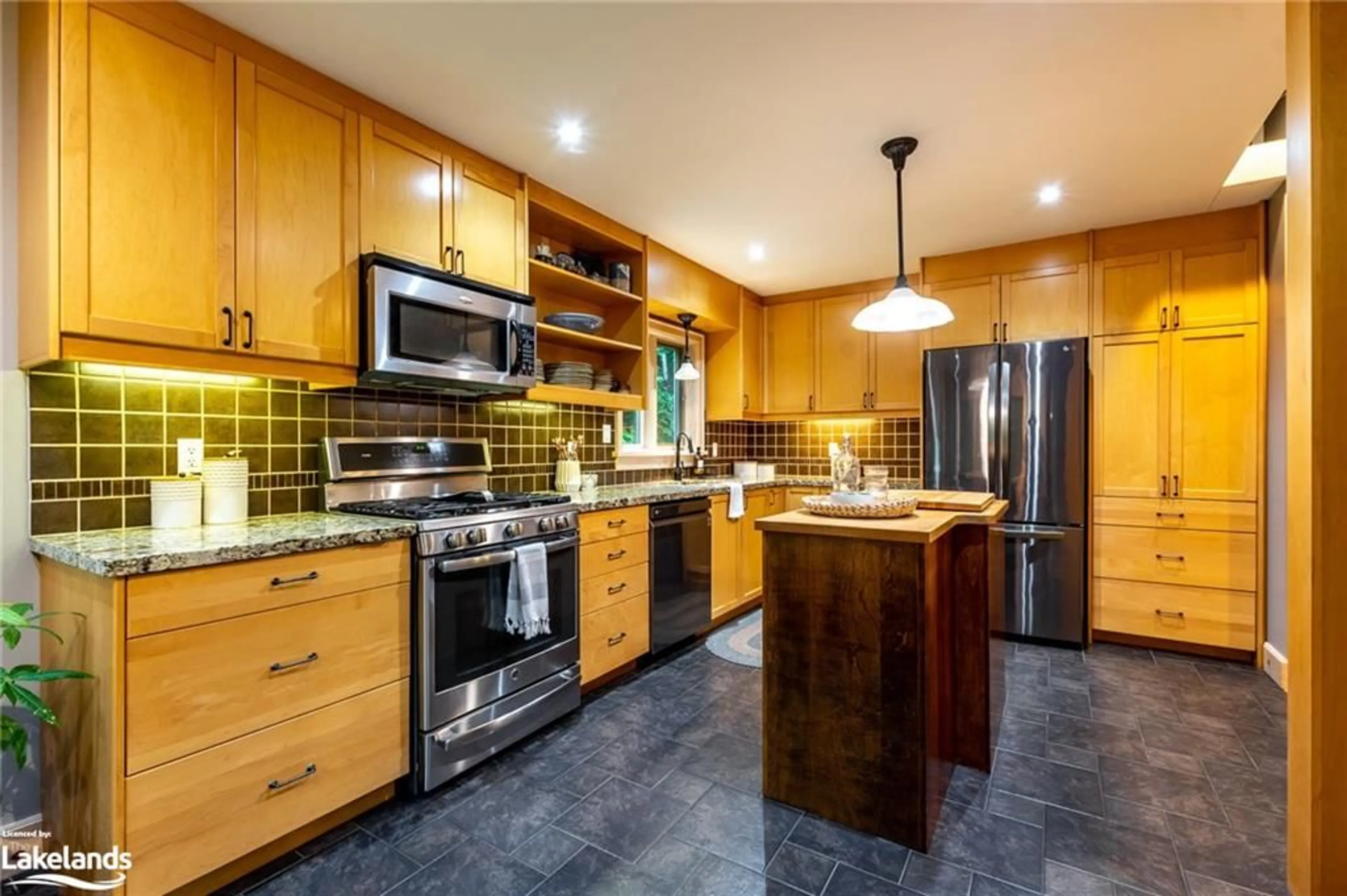174 Fox Lake Rd, Huntsville, Ontario P1H 2J2
Contact us about this property
Highlights
Estimated ValueThis is the price Wahi expects this property to sell for.
The calculation is powered by our Instant Home Value Estimate, which uses current market and property price trends to estimate your home’s value with a 90% accuracy rate.$860,000*
Price/Sqft$550/sqft
Days On Market23 days
Est. Mortgage$4,724/mth
Tax Amount (2023)$2,754/yr
Description
Nestled in a serene woodland retreat, this lovely home beckons with a meandering driveway that promises both privacy and charm. Step inside to discover a main floor that features a kitchen with in-floor heating, a cozy living and dining area, a comfortable bedroom with a three-piece washroom offering ensuite privileges, and a delightful walkout to a partially screened wrap-around porch, perfect for savoring the peaceful surroundings. The second floor is a luxurious haven, boasting a primary suite with a spacious walk-in closet, a four-piece ensuite, a private sitting room/office/nursery/additional bedroom, and a convenient laundry room. The walkout basement offers even more space with a roomy recreation area complete with a cozy wood stove, an additional bedroom, and a generous utility/storage room. The oversized detached garage provides ample space for both parking and a workshop, while another two-storey storage outbuilding and a modest bunkie add to the property's versatility. Wander through trails that wind across the picturesque 10-acre landscape, just down the road from the quaint village of Ilfracombe and the stunning shores of Buck Lake, where a public beach and boat launch await a short drive away. This woodland haven is the perfect blend of seclusion and convenience, offering an idyllic lifestyle for nature lovers and those seeking a peaceful retreat.
Property Details
Interior
Features
Second Floor
Laundry
2.06 x 1.75Bedroom Primary
4.60 x 3.07Bedroom
2.95 x 3.66Exterior
Features
Parking
Garage spaces 2
Garage type -
Other parking spaces 8
Total parking spaces 10
Property History
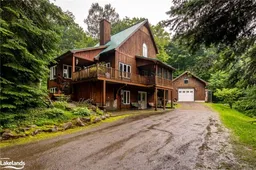 43
43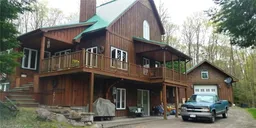 19
19
