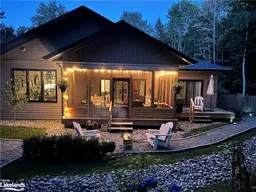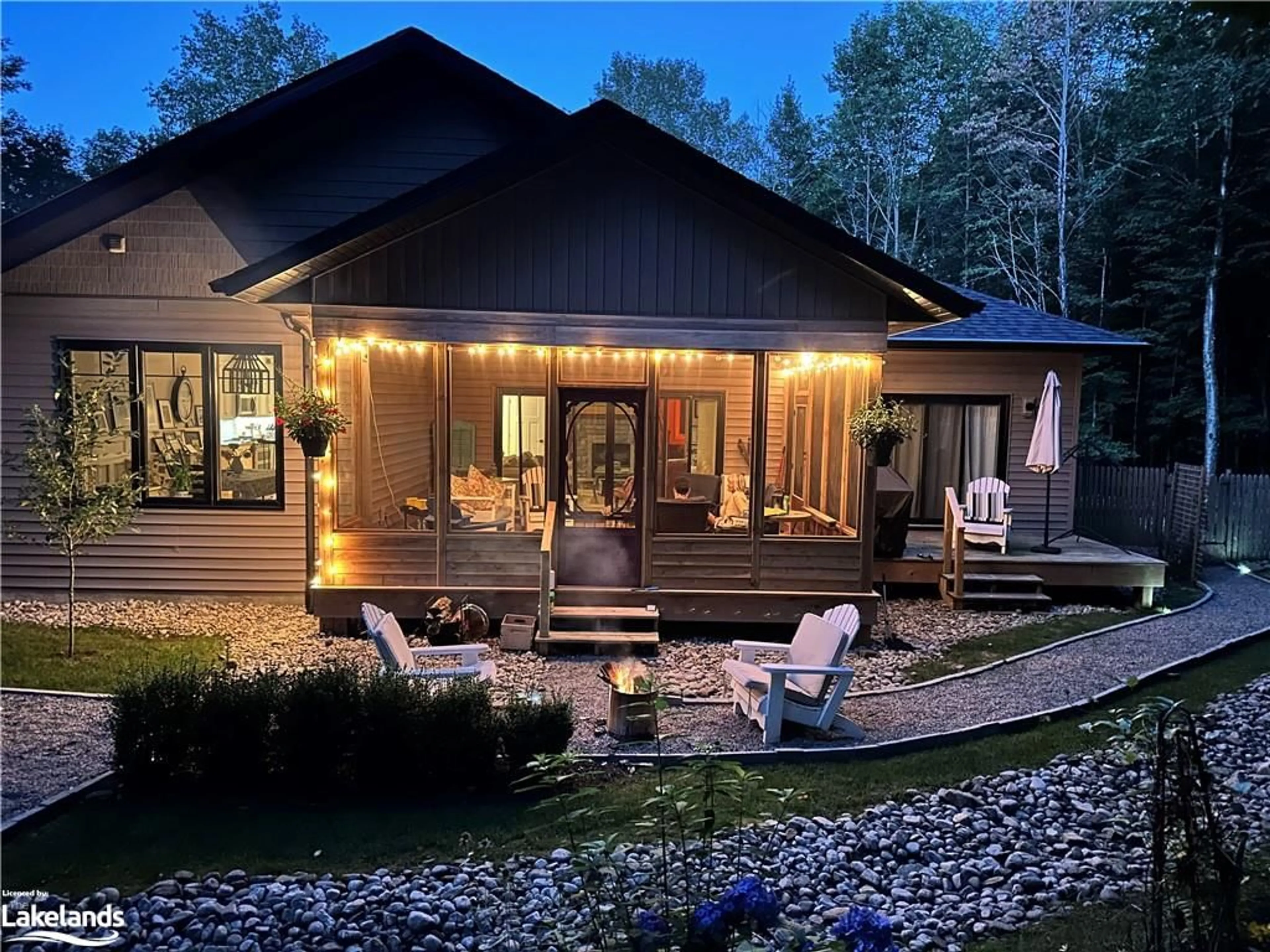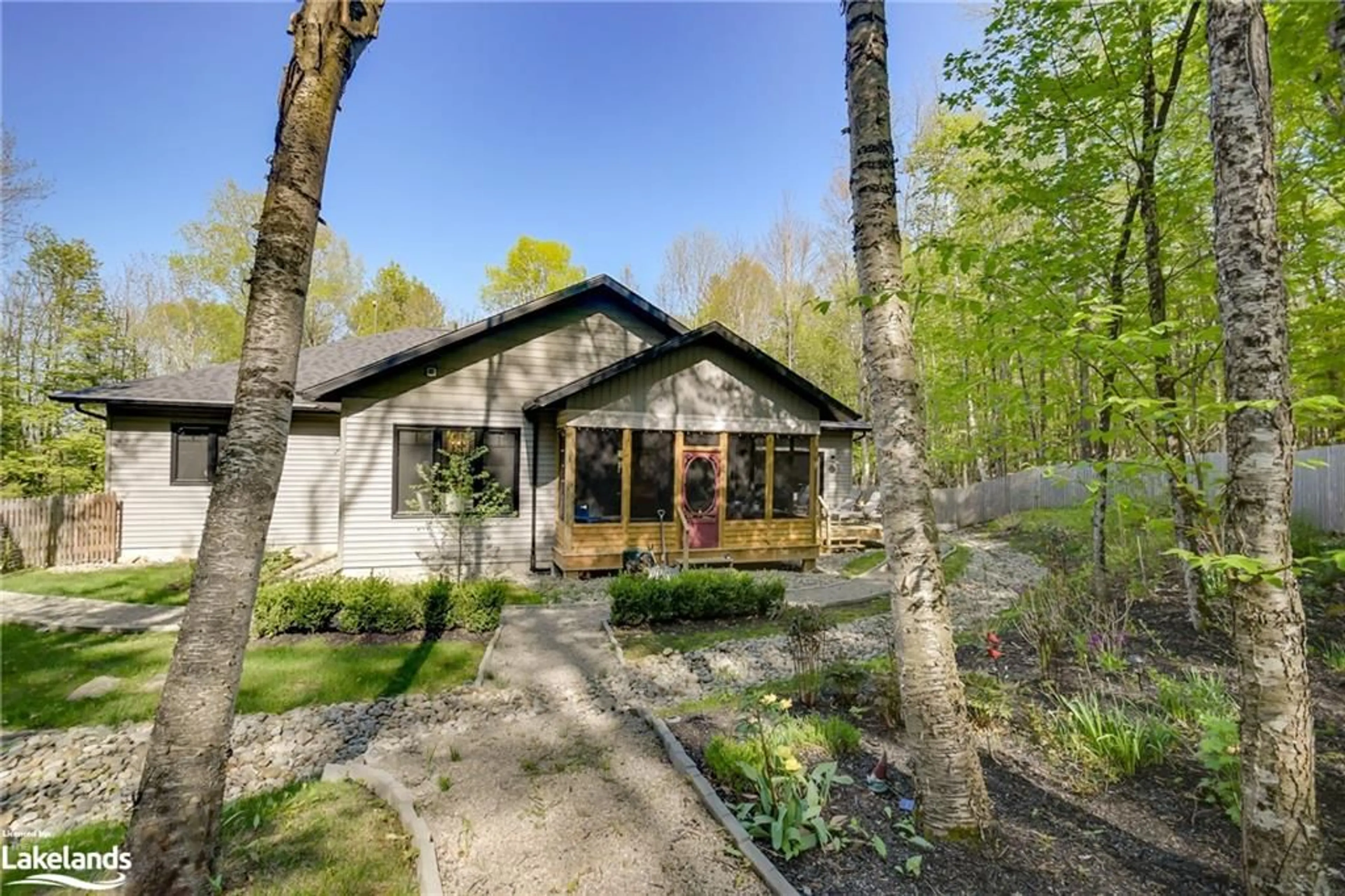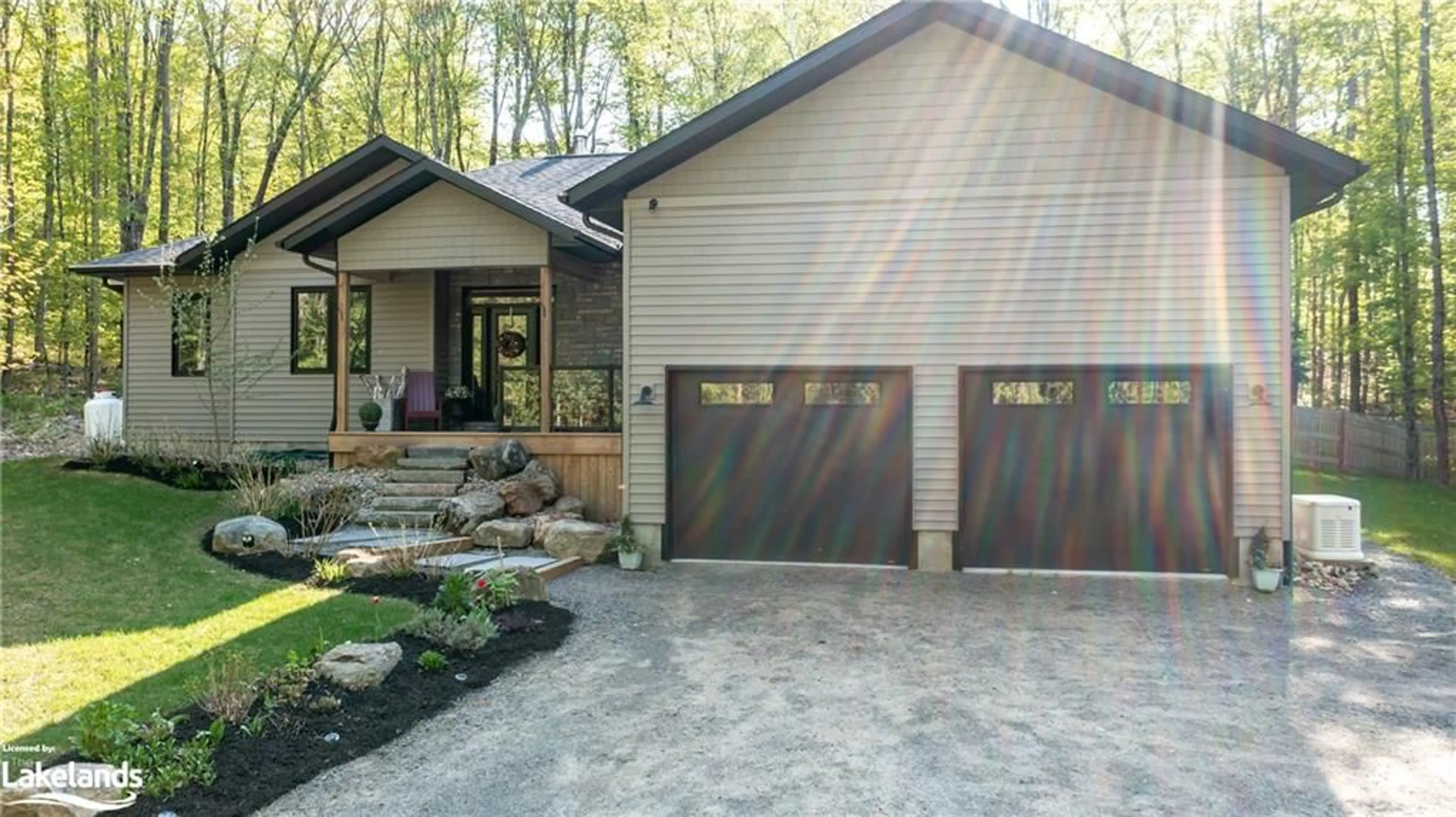170 Springfield Rd, Huntsville, Ontario P1H 2J3
Contact us about this property
Highlights
Estimated ValueThis is the price Wahi expects this property to sell for.
The calculation is powered by our Instant Home Value Estimate, which uses current market and property price trends to estimate your home’s value with a 90% accuracy rate.$1,106,000*
Price/Sqft$510/sqft
Days On Market68 days
Est. Mortgage$5,793/mth
Tax Amount (2023)$5,166/yr
Description
Welcome to 170 Springfield Rd., a stunning newly constructed three-bedroom home situated in an ideal location just seven minutes from downtown Huntsville. This property offers the perfect blend of convenience and tranquility, with easy access to world-class golf courses, high-end restaurants, and excellent shopping options. As you step inside, you'll be greeted by a beautiful and open floor plan, highlighted by a captivating double-sided stone fireplace. This focal point adds a touch of elegance and warmth, creating a cozy atmosphere throughout the home. The spacious living room seamlessly connects to the fireplace and overlooks the screened in Muskoka room, providing a seamless flow for entertaining and relaxation. The property sits on a generous 3.22-acre lot, featuring a beautifully landscaped backyard and a private meandering drive. Beyond the backyard, you'll find a peaceful tree forest, offering a serene backdrop and added privacy. Home comes with an automatic "full Home” generator. Crawl space is 4ft high and offers dry storage. Don't miss the opportunity to make this exquisite home your own. Contact today to schedule a viewing and experience the best of Huntsville living!
Property Details
Interior
Features
Main Floor
Bathroom
0 x 04-Piece
Bedroom
11.09 x 10Living Room
18 x 17.1Bedroom
10.07 x 10.07Exterior
Features
Parking
Garage spaces 2
Garage type -
Other parking spaces 6
Total parking spaces 8
Property History
 50
50


