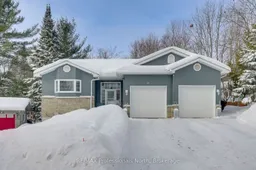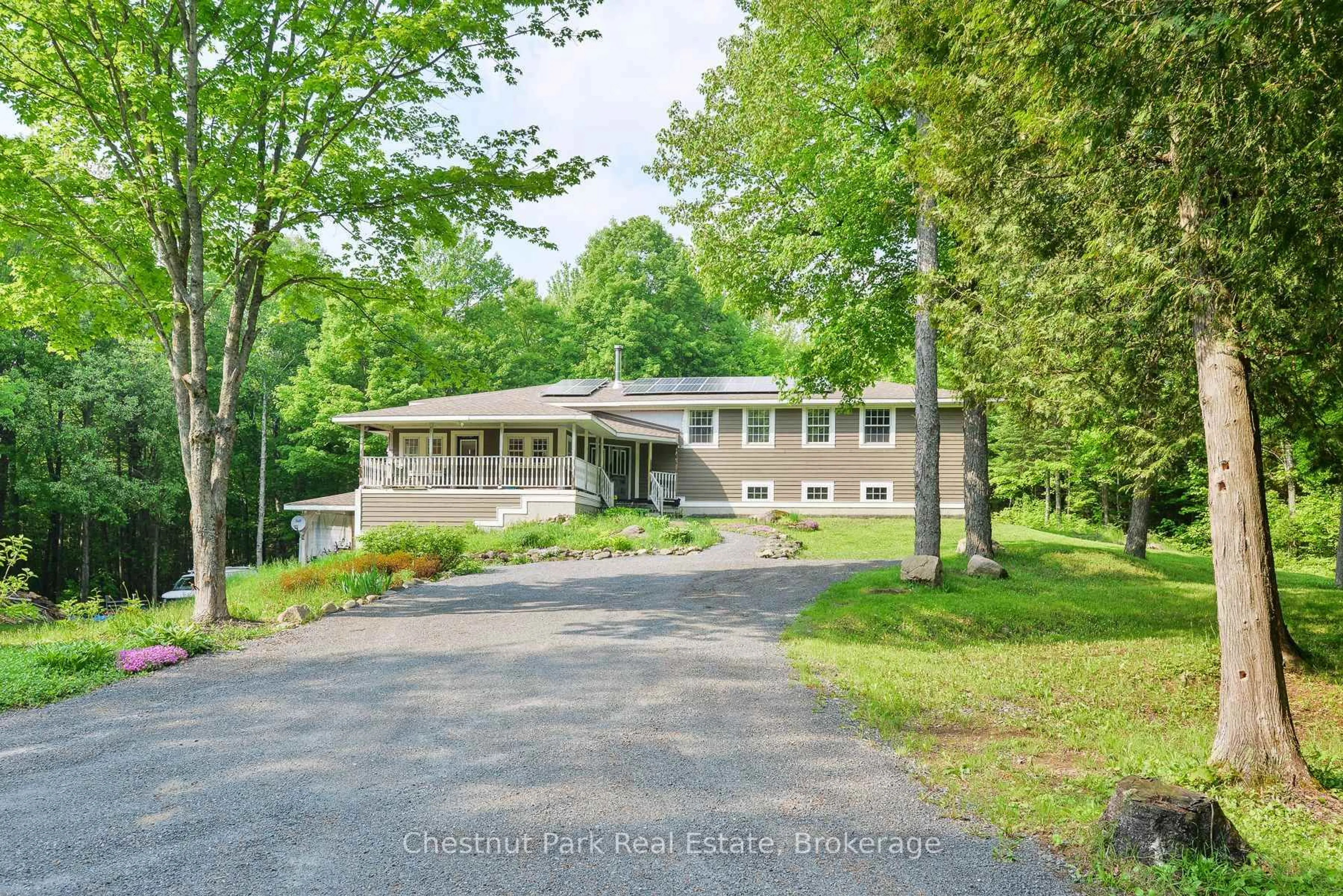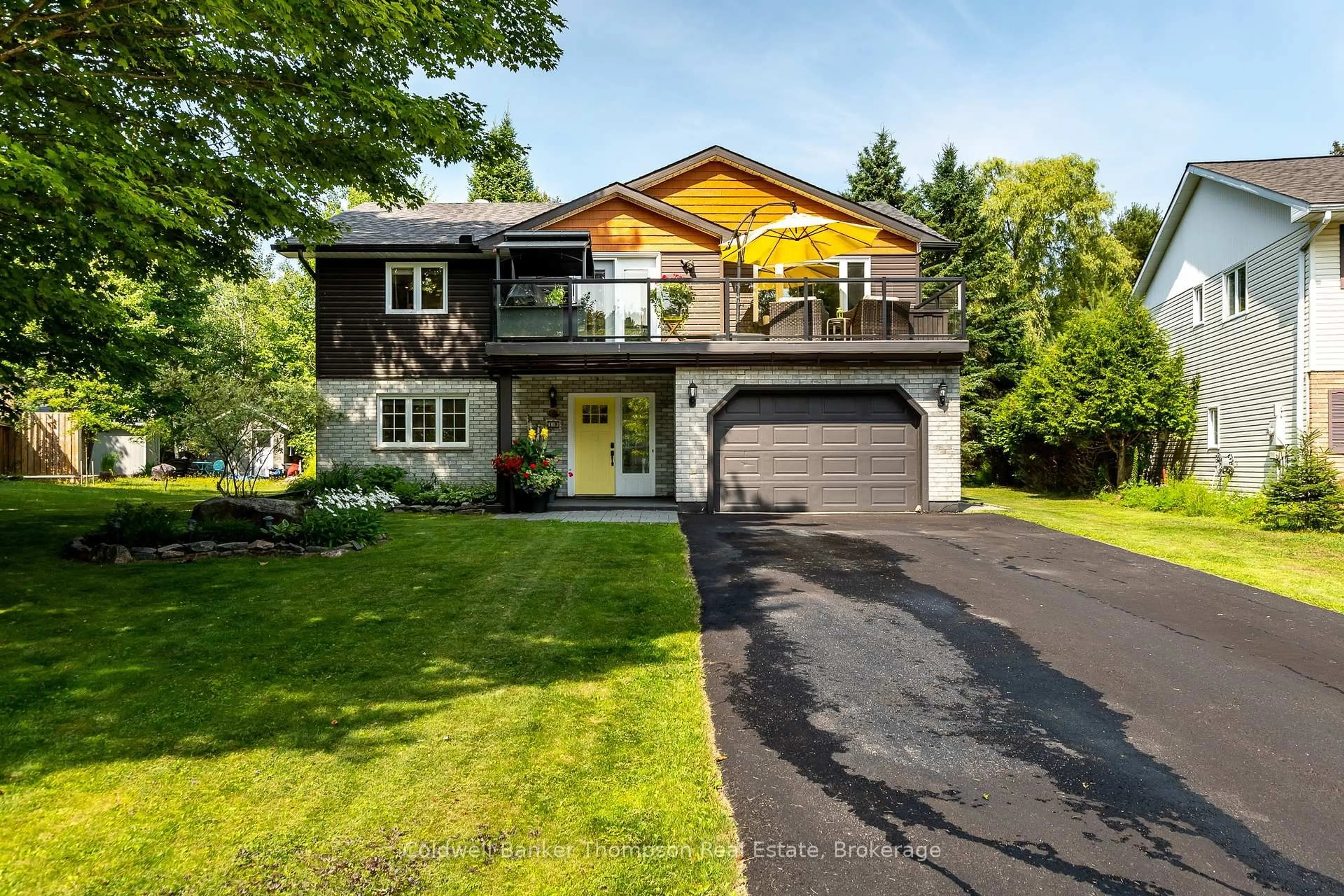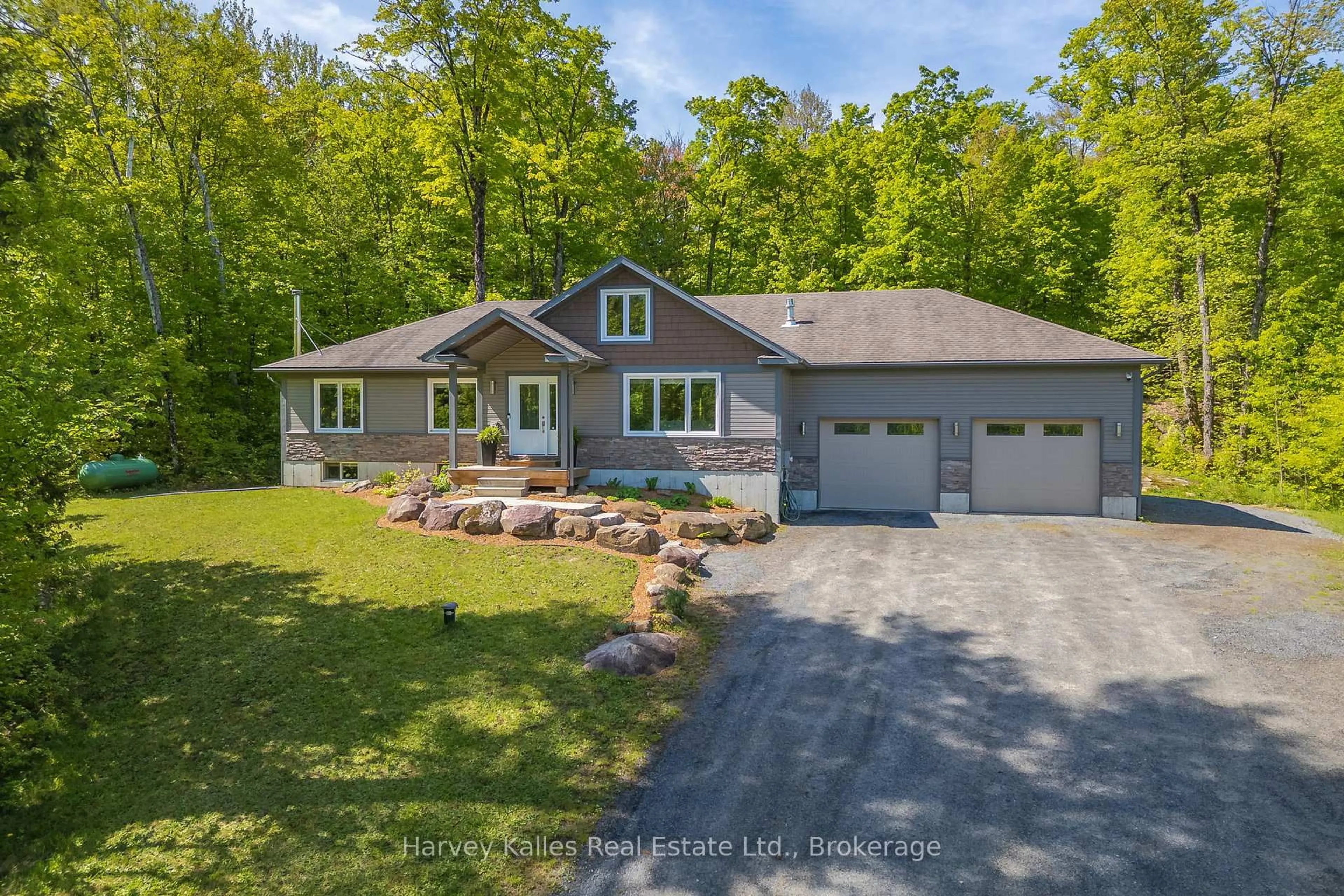Nestled on a peaceful crescent in the one of the most sought-after Huntsville destinations, this 2+1 bedroom, three bath bungalow is the ultimate haven for your next chapter. Step inside and fall in love with the open-concept kitchen, dining, and living room - an entertainer's paradise! The chef in your family will adore the travertine backsplash, updated countertops, and natural gas BBQ waiting on the expansive, multi-tiered decking. Whether you are dining under the pergola or sipping coffee in the morning sun, this outdoor space is a vibe. The primary suite is a light-filled retreat, with a walk-in closet and a private ensuite that is perfect for pampering. Easy, maintenance-free flooring flows through the main living areas, bathrooms, and laundry, keeping life simple. Downstairs, the finished lower level is ready to impress with a third bedroom and bathroom, plus a cozy walkout to a shady spot perfect for lazy afternoons. Dream big - a future in-ground pool would would fit right in! The yard is a masterpiece of natural landscaping, with granite steps, river rock cascades, and perennials galore. And do not forget the oversized double garage with inside entry - ideal for your vehicles, tools and treasures. Whether you are hosting family gatherings or seeking a peaceful escape, this home ticks all the boxes. See it or yourself - because the best moments in life start at home.
Inclusions: See attachments
 36
36





