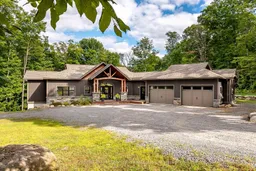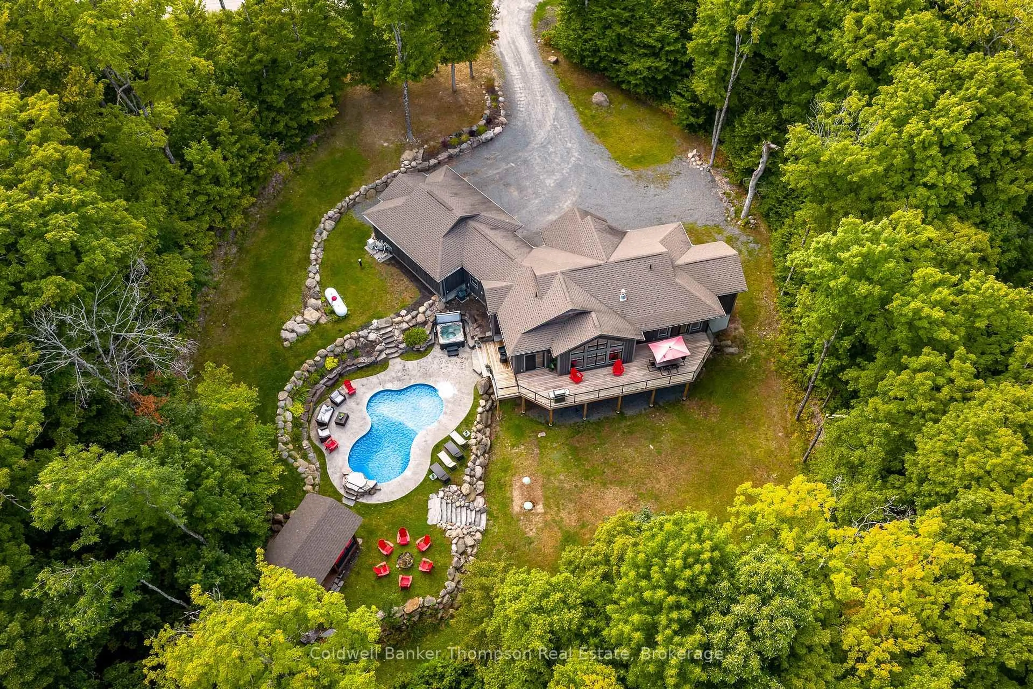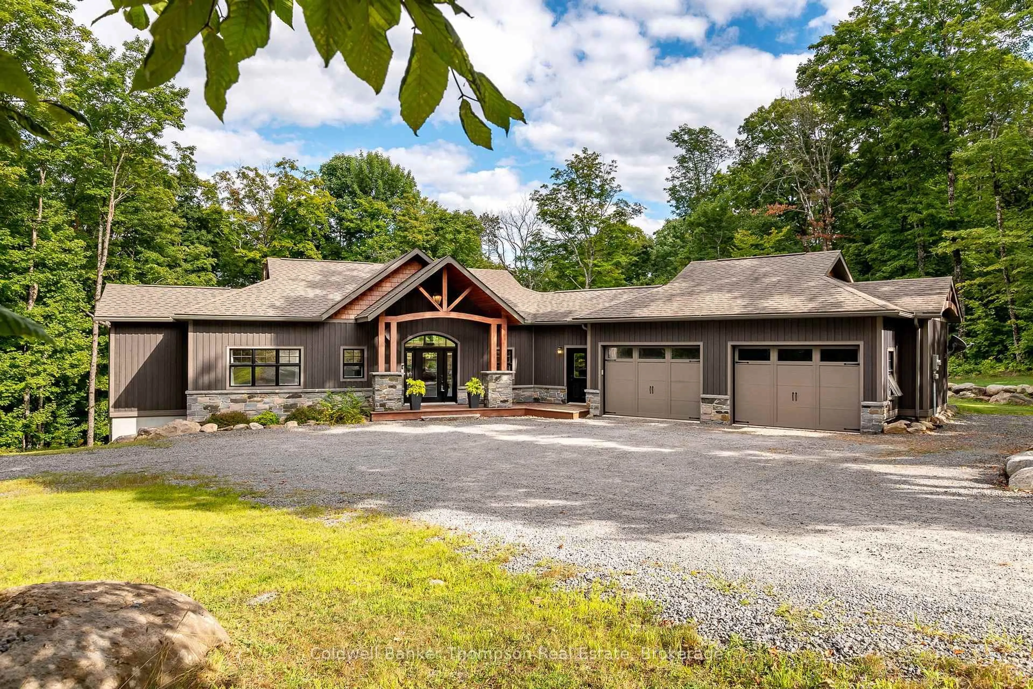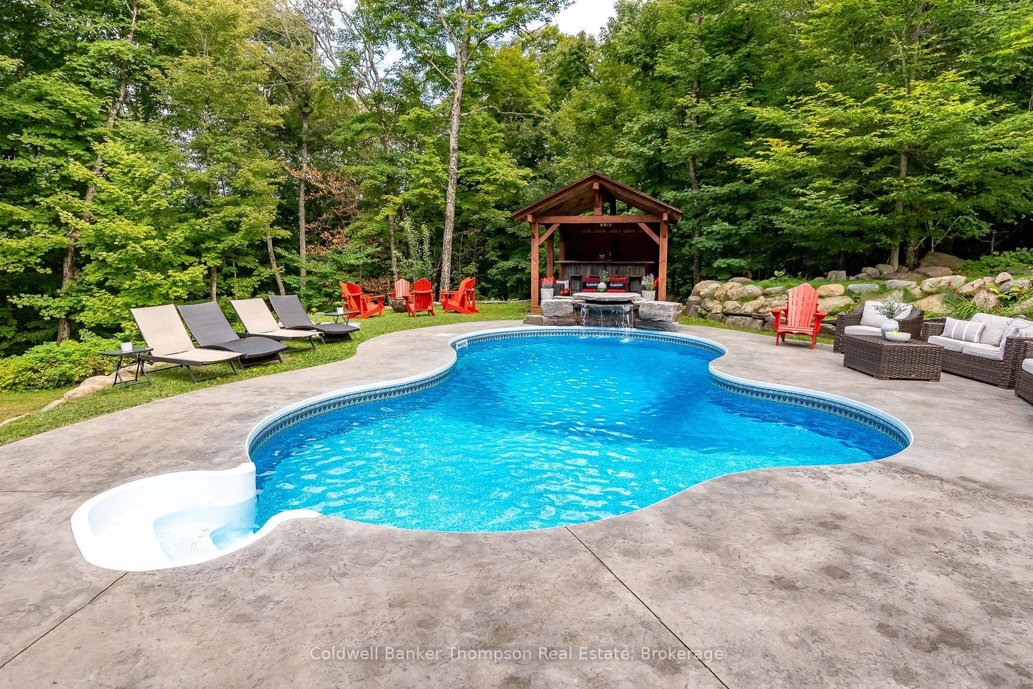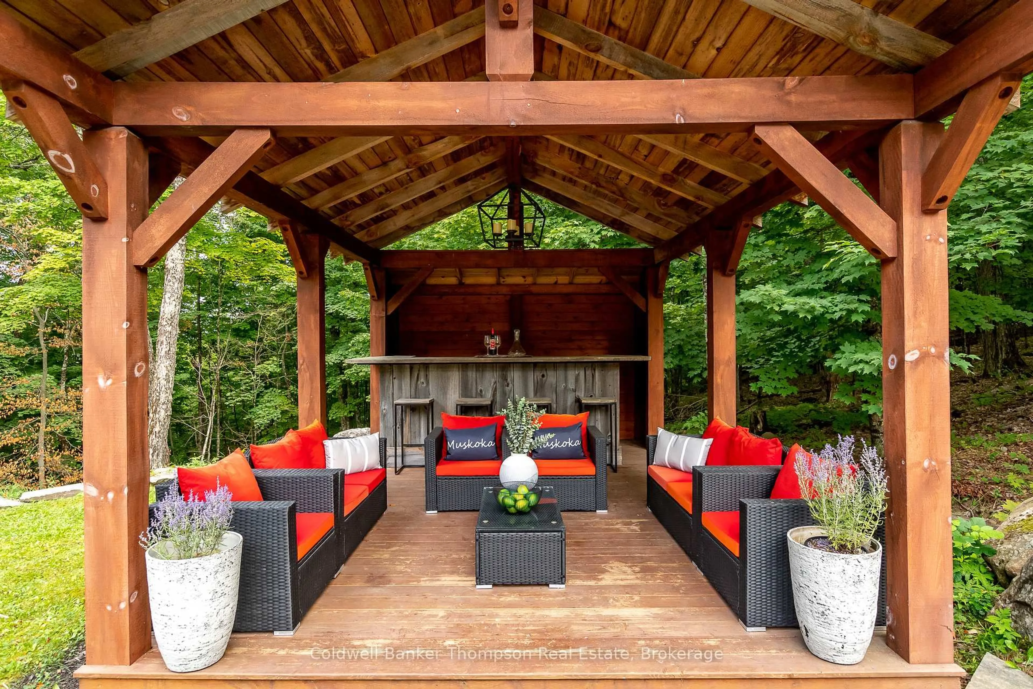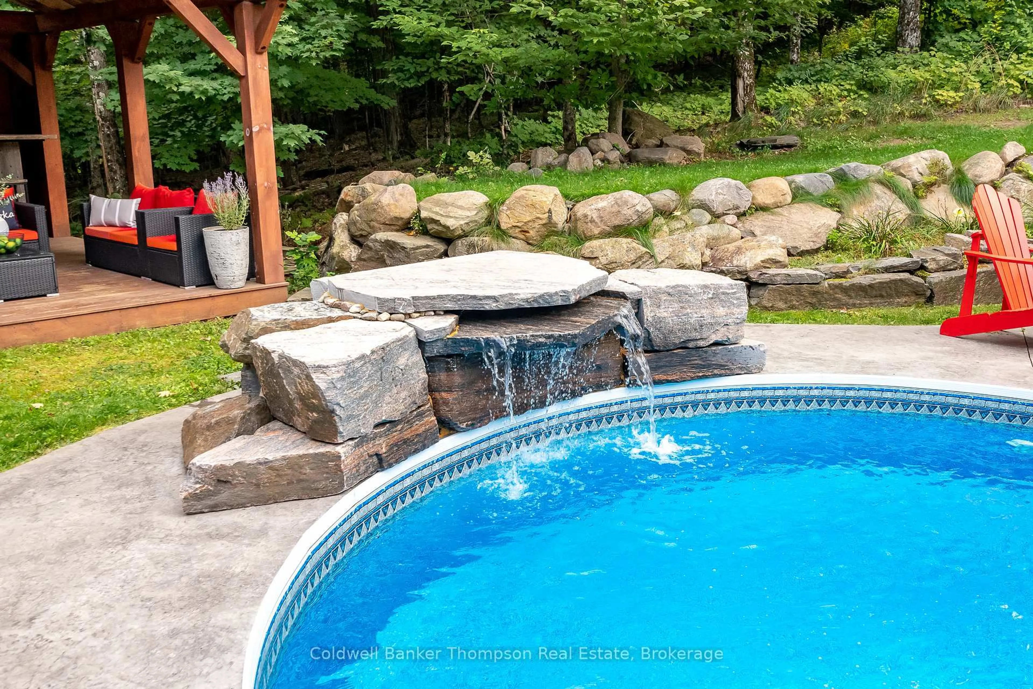15 Forest Hill Lane, Huntsville, Ontario P1H 2N5
Contact us about this property
Highlights
Estimated valueThis is the price Wahi expects this property to sell for.
The calculation is powered by our Instant Home Value Estimate, which uses current market and property price trends to estimate your home’s value with a 90% accuracy rate.Not available
Price/Sqft$1,020/sqft
Monthly cost
Open Calculator
Description
Welcome to this remarkable property, tucked away on a private, year-round road. It spans almost 4 acres across both sides of the road, offering space, privacy, & convenience just minutes from town. The outdoor setting is spectacular & designed for both relaxation & entertaining. Professional landscaping surrounds an inground pool with a cascading stone waterfall. A hot tub area & covered lounge invite endless summer enjoyment. Expansive decking overlooks, creating the perfect backdrop for lively gatherings, quiet afternoons in the sun, or evenings under the stars. Here is a property where lasting memories are made outdoors as much as in.Stepping inside, the home continues to impress with a sprawling executive bungalow layout crafted for comfort & style. A spacious foyer welcomes you to the bright living room. A wall of windows frames the outdoors, while a striking stone fireplace adds warmth & charm. The chefs kitchen is a showpiece. It offers high-end appliances, abundant storage, a large island, & beverage fridge. From the dining area, walk out to the expansive deck & extend your living space into the outdoor paradise. The main floor is anchored by a generous primary suite with direct deck access, a walk-in closet, & a luxurious 4-pc ensuite with glass shower & double sinks. A guest bedroom & 4-pc bath provide comfort for visitors. A large mudroom & laundry area, with inside entry to the oversized double garage, adds everyday convenience. Descend the curved staircase to the fully finished walkout lower level, where a massive rec room with an electric fireplace creates the ultimate gathering place. This level also offers 3 guest bedrooms, a 3-pc bath, a cozy office, & a bonus room currently used as a gym. A spacious utility/storage room completes the design, ensuring both function & flexibility.This exceptional property blends refined living with an incredible outdoor oasis, offering the perfect balance of privacy, luxury & convenience.
Property Details
Interior
Features
Main Floor
Living
5.52 x 5.45Dining
3.19 x 4.27Kitchen
4.63 x 2.95Laundry
5.13 x 4.28Exterior
Features
Parking
Garage spaces 2
Garage type Attached
Other parking spaces 6
Total parking spaces 8
Property History
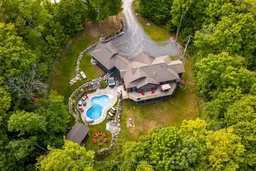 50
50