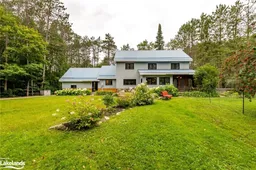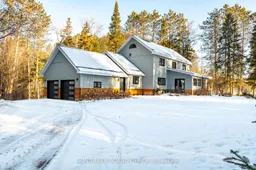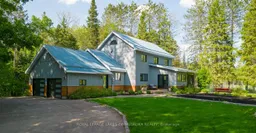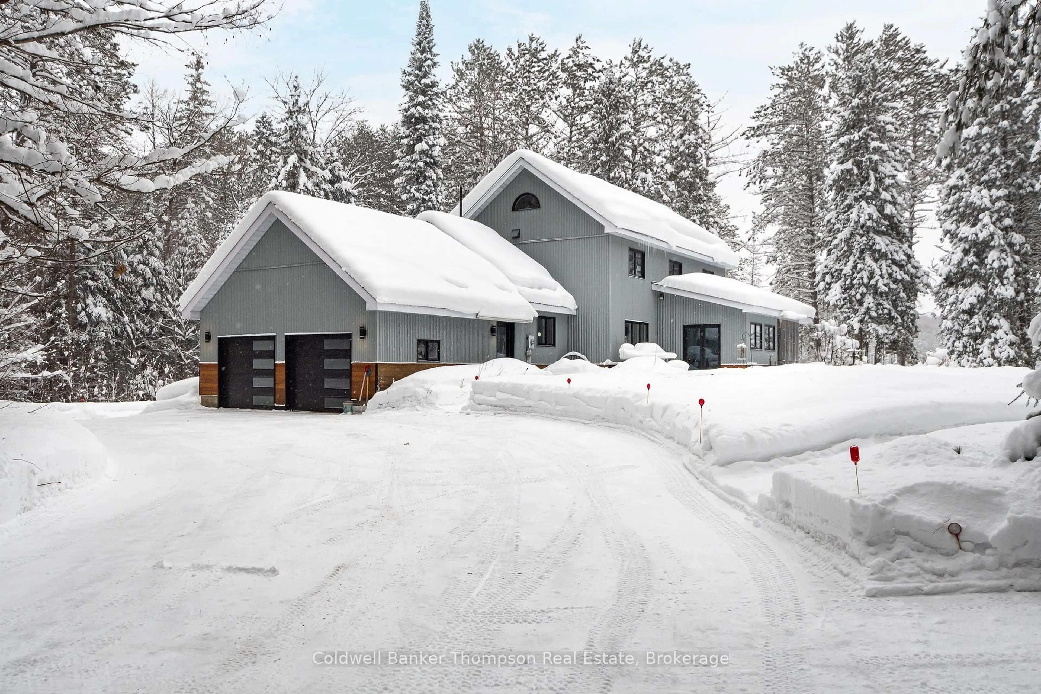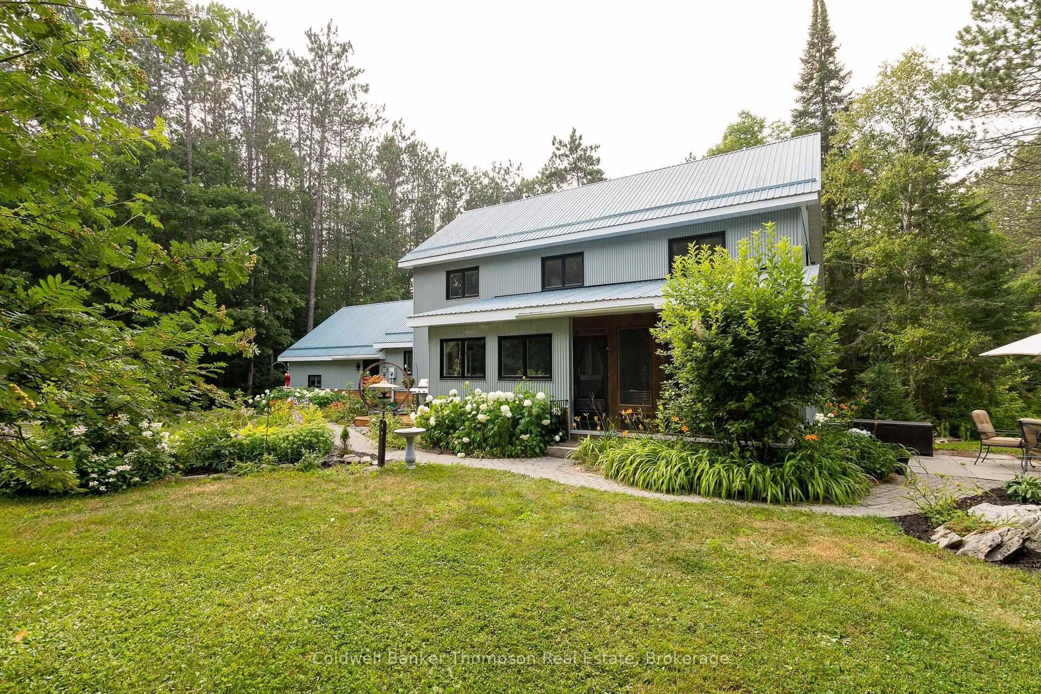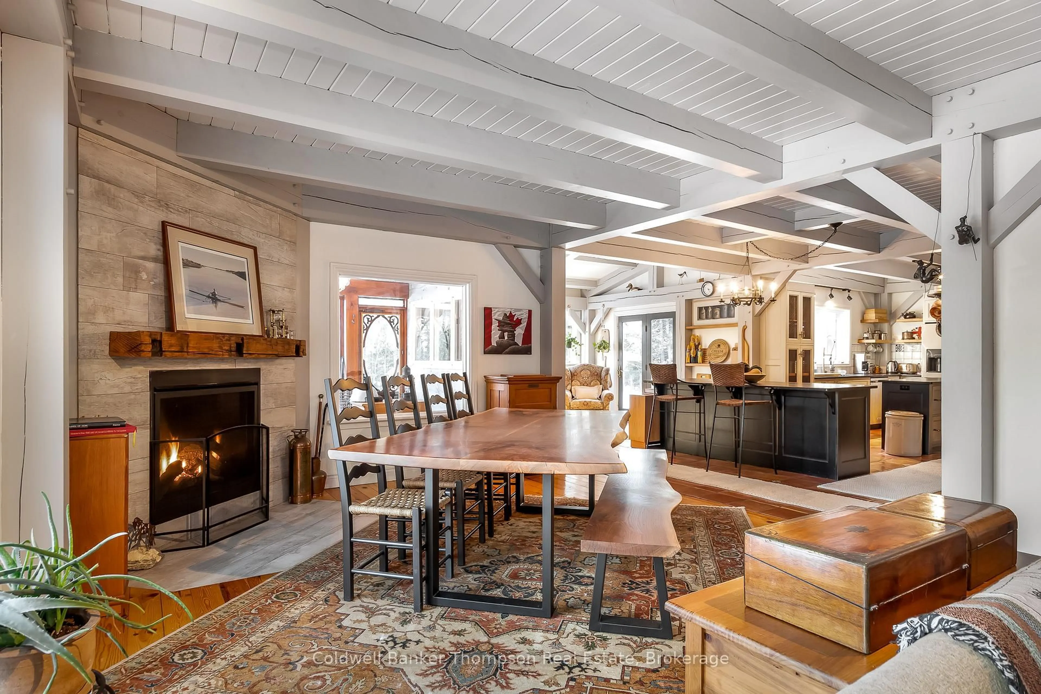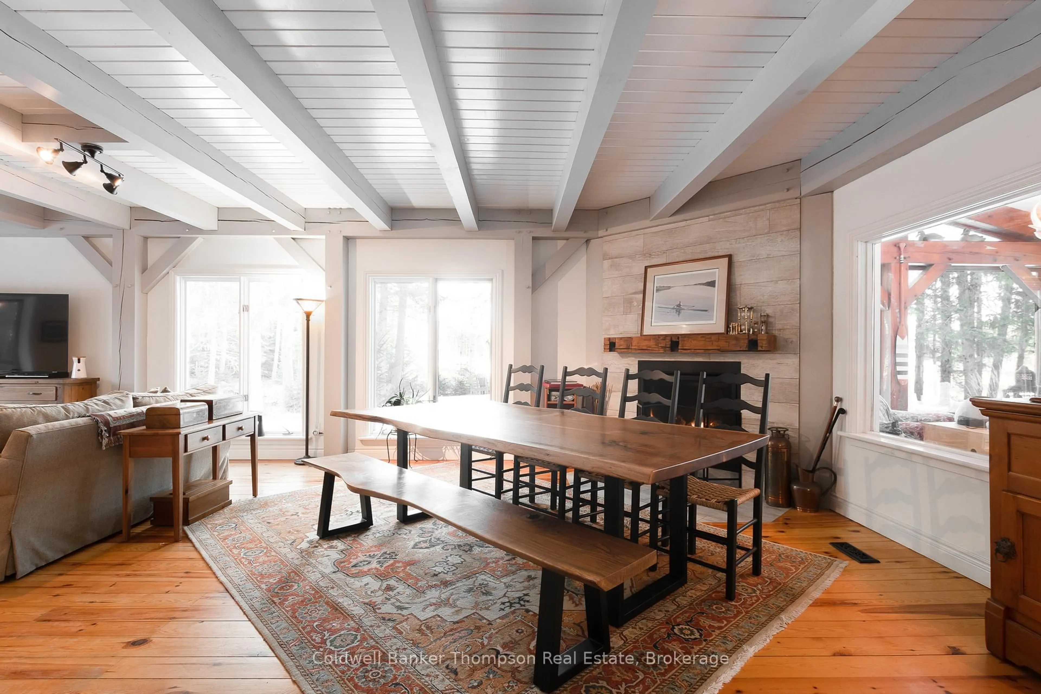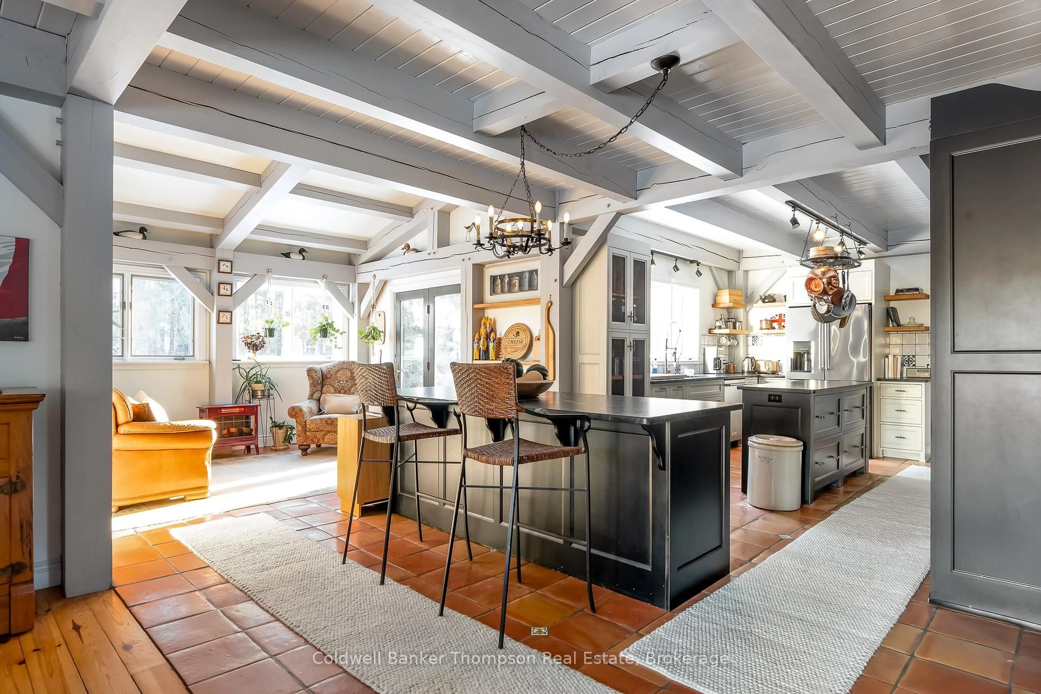1095 Williamsport Rd, Huntsville, Ontario P1H 2J4
Contact us about this property
Highlights
Estimated valueThis is the price Wahi expects this property to sell for.
The calculation is powered by our Instant Home Value Estimate, which uses current market and property price trends to estimate your home’s value with a 90% accuracy rate.Not available
Price/Sqft$549/sqft
Monthly cost
Open Calculator
Description
Ultimate privacy awaits! The driveway winds through the trees, revealing a home set on 5+ acres of mixed woods & beaver meadow, abutting a year-round creek that adds a gentle soundtrack to daily life. Though the pace of town feels far away, Huntsville's hospital & everyday essentials are just 10 minutes down the road. Expansive windows throughout the house draw your eye outward, framing shifting light & the forest edge. The main floor centres around a kitchen built for people who cook, & for those who love to gather around them. Two oversized islands, dual stoves, & abundant storage make the kitchen equally practical & social, complemented by a pantry & a convenient 2-pc bath just off the space. Meals flow naturally into the bright dining area or the screened Muskoka Room, where the sounds of nature accompany quiet mornings or late-night conversations. A cozy reading nook sits off the kitchen, while beyond the dining area, an additional living space offers room to relax. The primary suite, also on the main floor, features a 3-pc ensuite with a glass walk-in shower & built-in bench. Upstairs, 2 guest bedrooms each bring their own appeal: one with a heated-floor ensuite, the other steps from a 4-pc bath with a deep soaker tub. Laundry on this level adds everyday convenience. The lower level houses an in-law suite, complete with a full eat-in kitchen, cozy living room with electric fireplace, bedroom, & 3-pc bath, ideal for extended family or guests. A spacious storage room keeps seasonal essentials organized & out of sight. Practical features include a forced-air propane furnace, central air, drilled well, septic, wired-in generator, & curbside waste collection. For water enthusiasts, the Big East River is a short walk away for paddling or fishing, & a public boat launch on Harp Lake is just 2 minutes by car. This property blends quiet moments, nature's rhythm, & the comfort of nearby amenities, offering effortless Muskoka living in an exceptionally private setting.
Property Details
Interior
Features
Main Floor
Dining
3.86 x 3.51Bathroom
1.8 x 1.42 Pc Bath
Kitchen
7.72 x 4.14Other
2.51 x 3.38Exterior
Features
Parking
Garage spaces 2
Garage type Attached
Other parking spaces 6
Total parking spaces 8
Property History
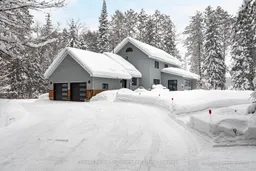 50
50