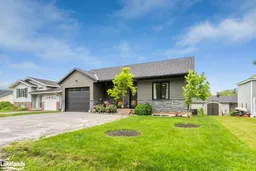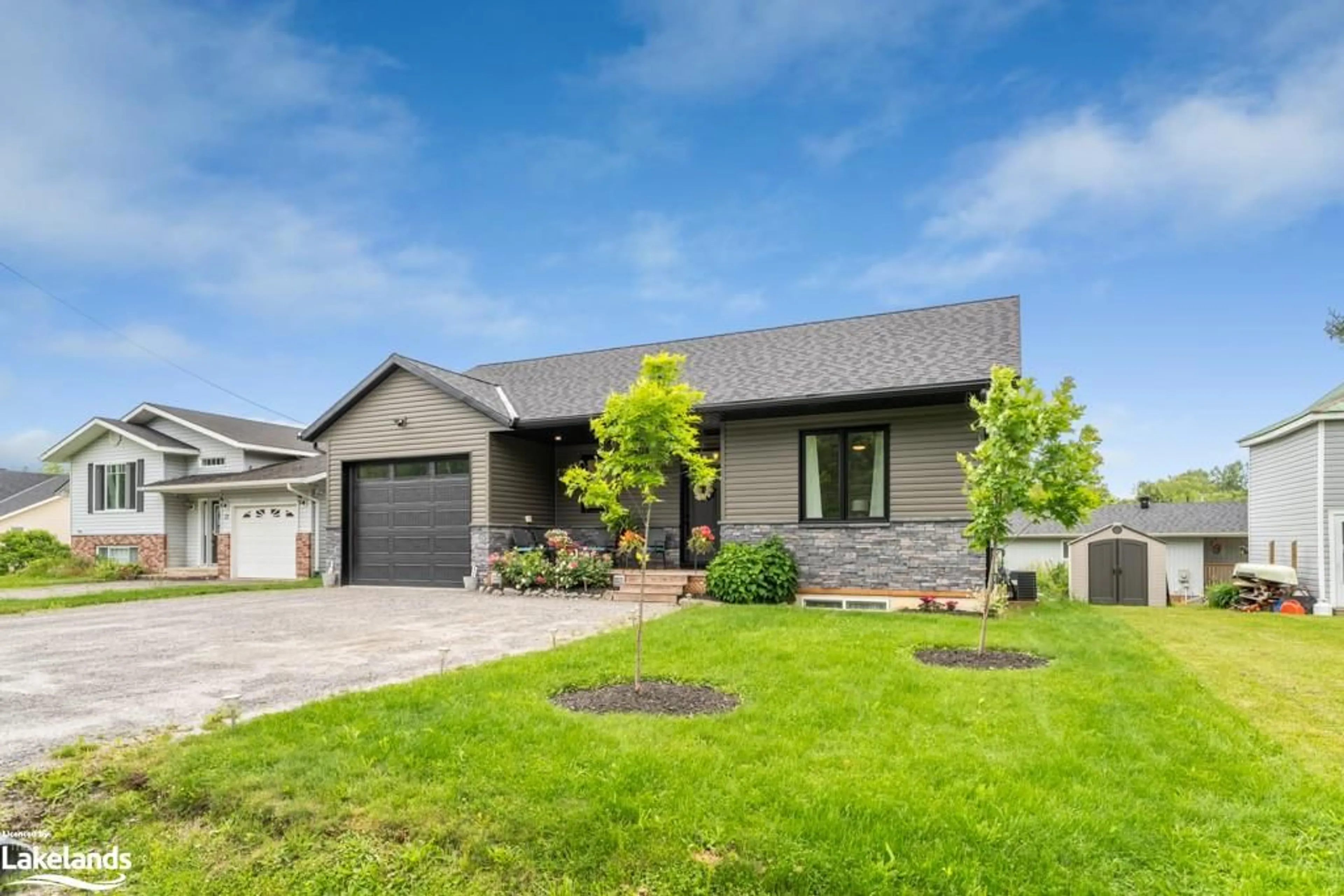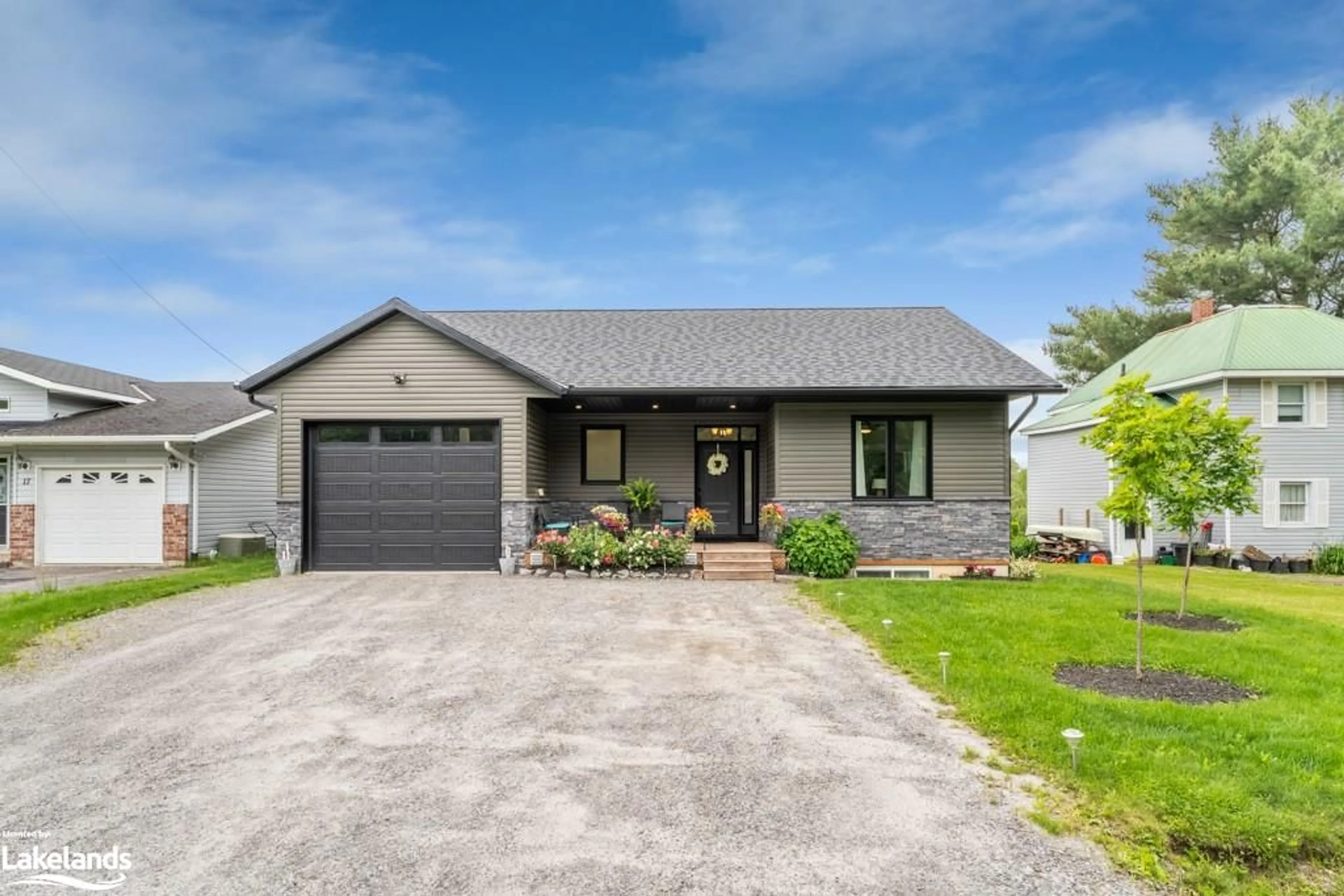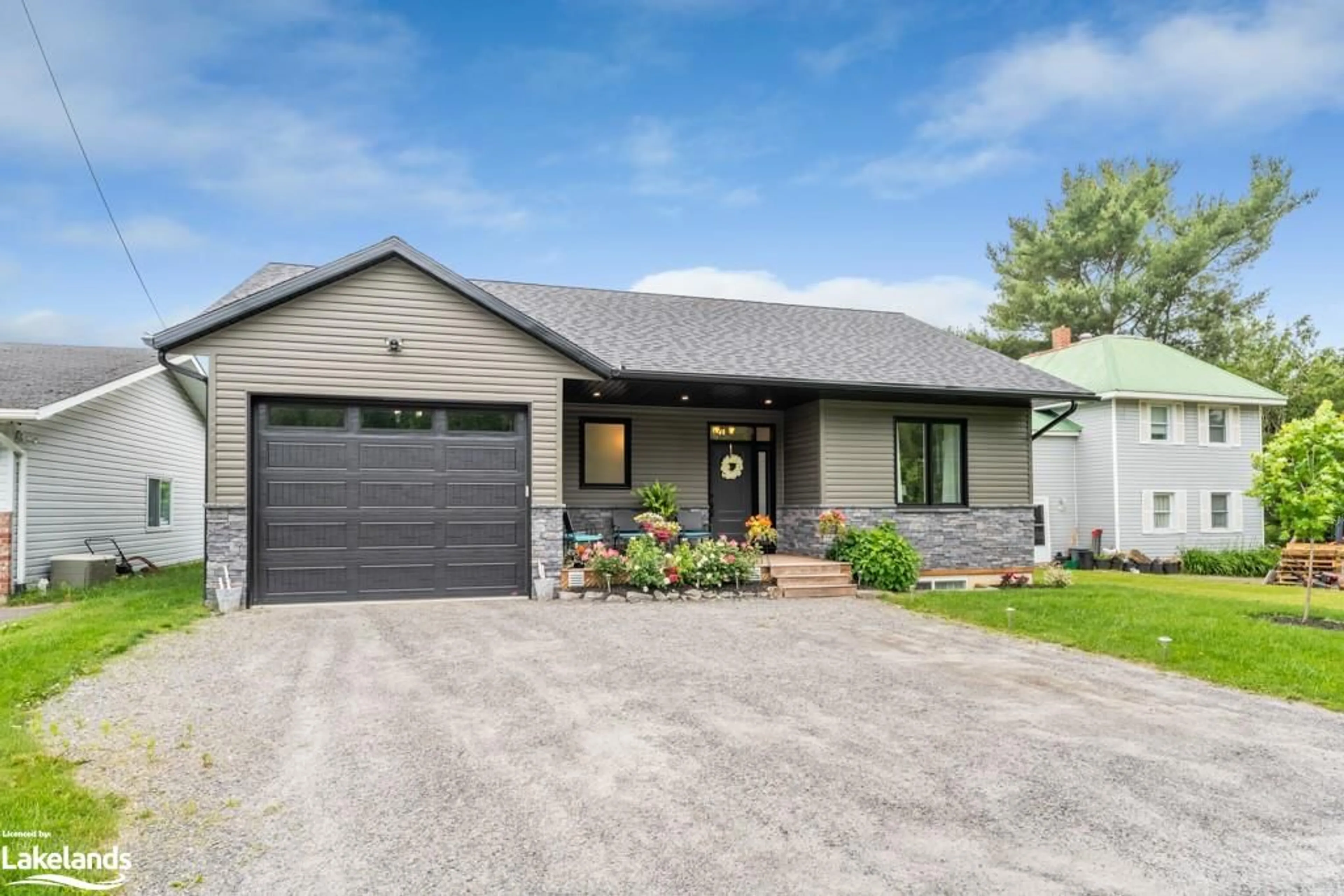15 Cairns Crescent, Huntsville, Ontario P1H 1Y3
Contact us about this property
Highlights
Estimated ValueThis is the price Wahi expects this property to sell for.
The calculation is powered by our Instant Home Value Estimate, which uses current market and property price trends to estimate your home’s value with a 90% accuracy rate.$747,000*
Price/Sqft$384/sqft
Days On Market43 days
Est. Mortgage$3,217/mth
Tax Amount (2023)$3,618/yr
Description
Built in 2021, this stunning home offers modern comfort and style with 2 bedrooms and 2 baths on the main level, featuring a luxurious walk-in shower and convenient laundry facilities. The beautifully designed main floor boasts an open-concept layout, perfect for both everyday living and entertaining. The large outdoor deck is perfect for BBQs, providing an excellent space for outdoor dining and relaxation. The basement, with its impressive 9-foot ceilings, houses two additional spacious bedrooms with large windows that flood the space with natural light, and an extra bathroom. Conveniently located close to Highway 11 and all of Huntsville's amenities, this property offers easy access to shopping, dining, and recreational activities. Living in Huntsville, Ontario, means enjoying a vibrant community known for its natural beauty, including nearby lakes and parks, making it an ideal place for outdoor enthusiasts. This home combines contemporary amenities with thoughtful design, creating an ideal living environment.
Upcoming Open House
Property Details
Interior
Features
Main Floor
Bathroom
4-piece / semi-ensuite (walk thru)
Bedroom Primary
3.91 x 4.11semi-ensuite (walk thru) / vinyl flooring / walk-in closet
Bedroom
3.23 x 4.11Bathroom
2-piece / laundry
Exterior
Features
Parking
Garage spaces 1
Garage type -
Other parking spaces 3
Total parking spaces 4
Property History
 50
50


